
- Michaela Aden, ABR,MRP,PSA,REALTOR ®,e-PRO
- Premier Realty Group
- Mobile: 210.859.3251
- Mobile: 210.859.3251
- Mobile: 210.859.3251
- michaela3251@gmail.com
Property Photos
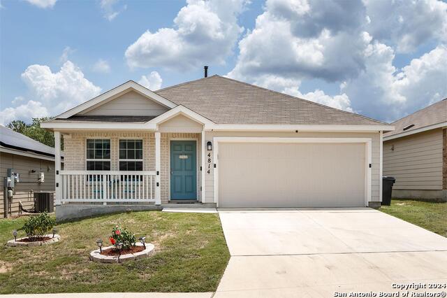

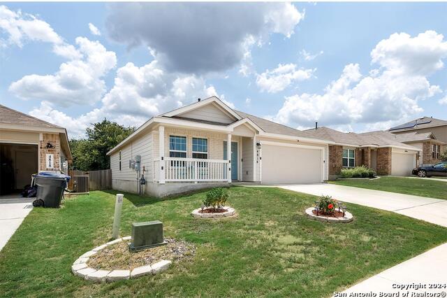
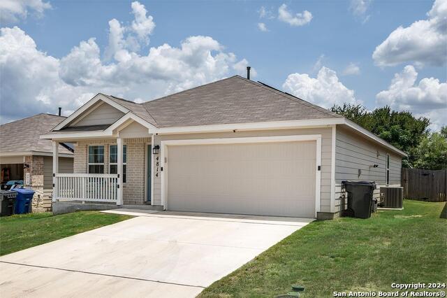
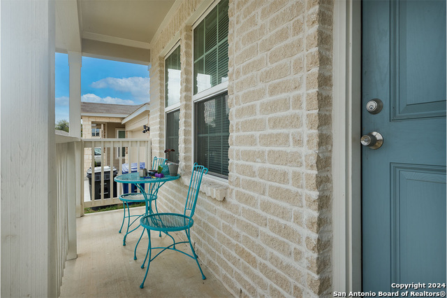
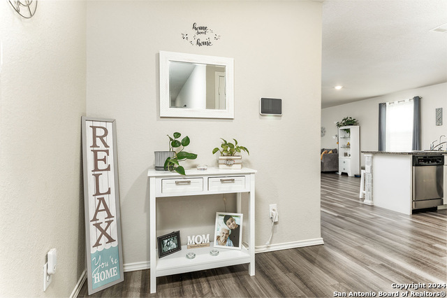
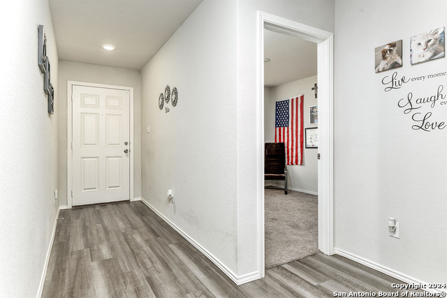
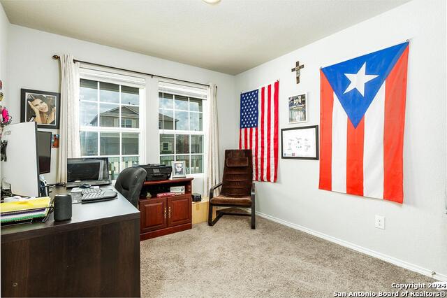
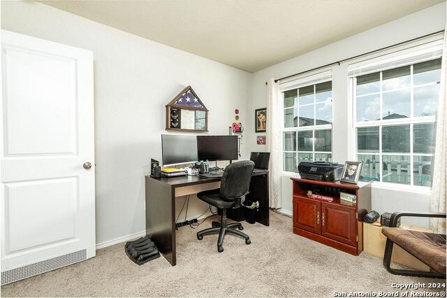
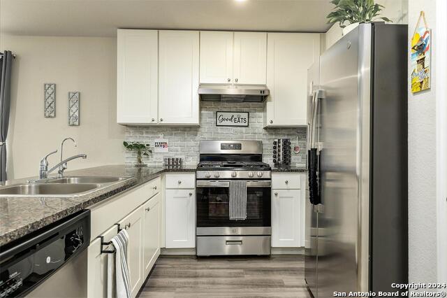
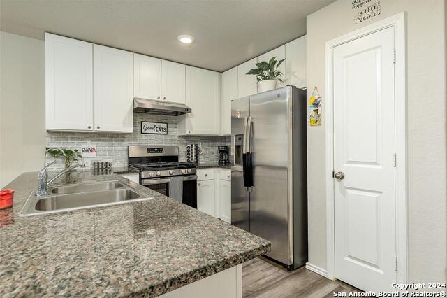
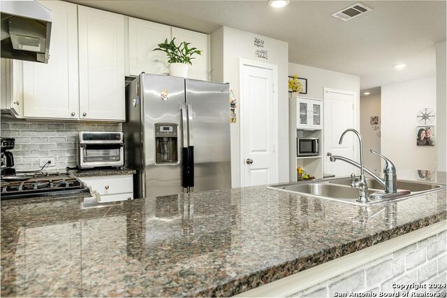
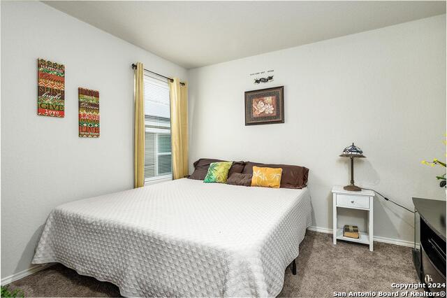
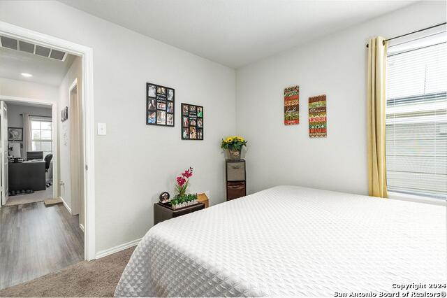
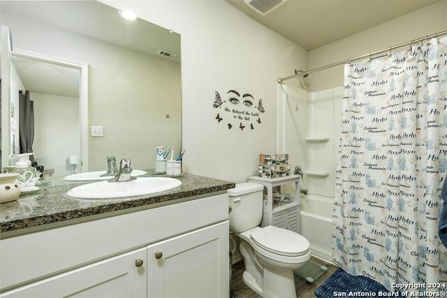
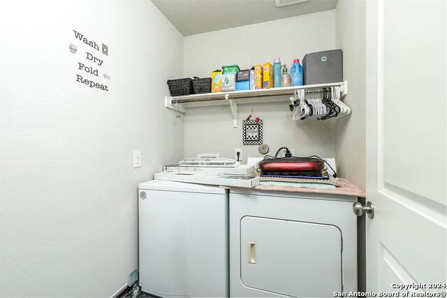
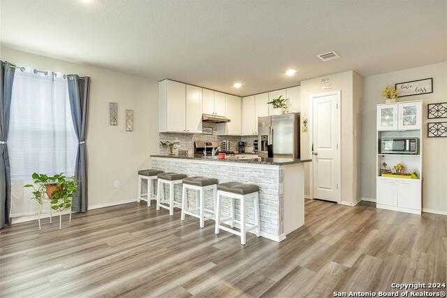
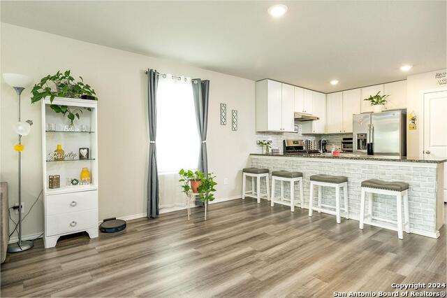
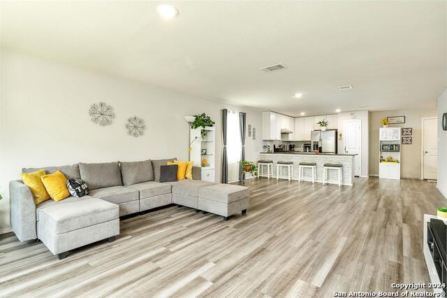
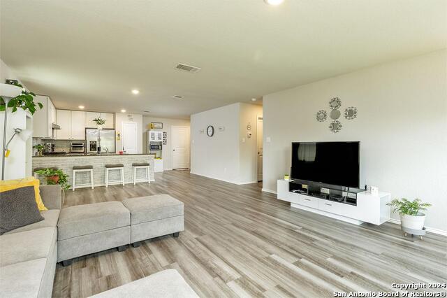
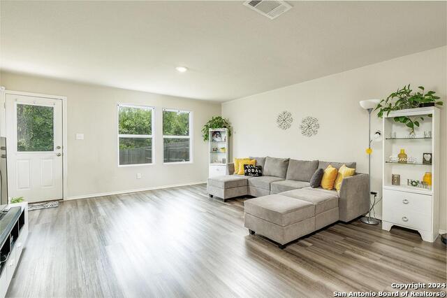
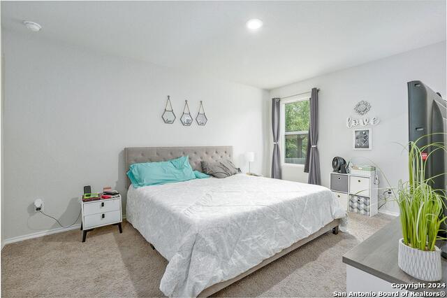
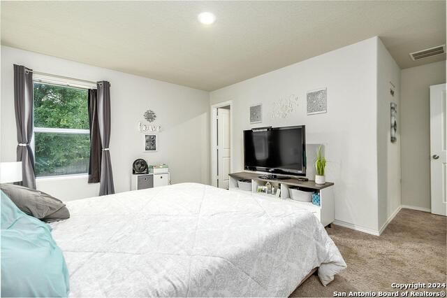
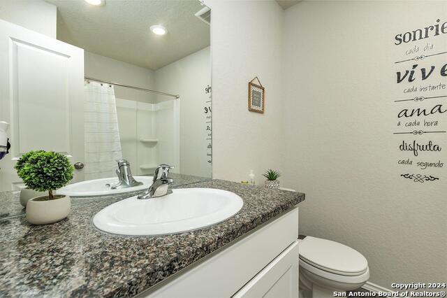
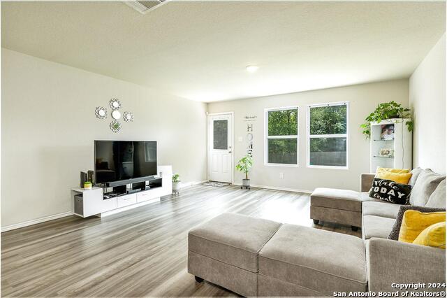
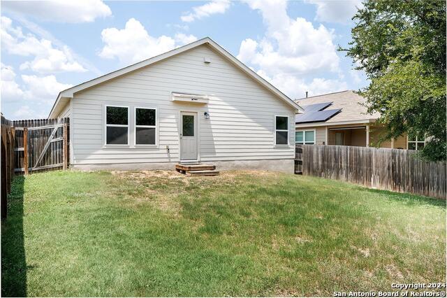
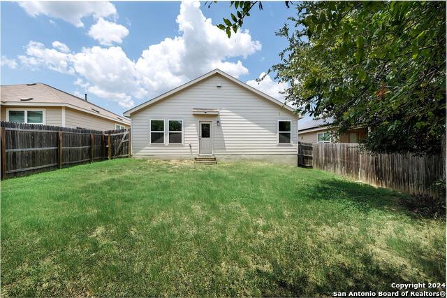
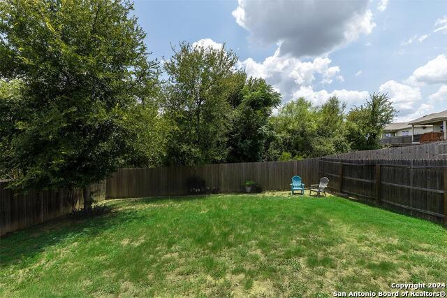
- MLS#: 1796141 ( Single Residential )
- Street Address: 4814 Red Bandit Street
- Viewed: 69
- Price: $259,999
- Price sqft: $176
- Waterfront: No
- Year Built: 2020
- Bldg sqft: 1474
- Bedrooms: 3
- Total Baths: 2
- Full Baths: 2
- Garage / Parking Spaces: 2
- Days On Market: 196
- Additional Information
- County: BEXAR
- City: San Antonio
- Zipcode: 78222
- Subdivision: East Central Area
- District: East Central I.S.D
- Elementary School: land Forest
- Middle School: Legacy
- High School: East Central
- Provided by: Real
- Contact: Emily Morales
- (512) 960-3253

- DMCA Notice
-
DescriptionLooking for a ready for move in home in San Antonio, Texas? Look no further than this stunning 3 bedroom, 2 bathroom, and 2 car garage residence. This home also offers security, privacy and open concept with a light filled foyer that leads you on a journey of discovery, culminating in a breathtaking great room with open concept. The open concept design creates a bright and welcoming space, perfect for entertaining and everyday living. The modern kitchen features granite countertops and ample space for meal prep, while the private Owner's Suite offers a tranquil retreat with a private bath and walk in closet. The large backyard offers endless possibilities for outdoor activities, and the property comes with a range of included appliances and features, including a security system, refrigerator, stove top/oven/range, dishwasher, washer, dryer, water softener, and solar panels. Plus, the property is still under warranty. Don't miss out on this incredible opportunity to make your dream a reality!
Features
Possible Terms
- Conventional
- FHA
- VA
- Cash
Air Conditioning
- One Central
Builder Name
- Lennar
Construction
- Pre-Owned
Contract
- Exclusive Right To Sell
Days On Market
- 194
Currently Being Leased
- No
Dom
- 194
Elementary School
- Highland Forest
Exterior Features
- Cement Fiber
Fireplace
- Not Applicable
Floor
- Carpeting
- Vinyl
Foundation
- Slab
Garage Parking
- Two Car Garage
Green Features
- Solar Electric System
Heating
- Central
Heating Fuel
- Natural Gas
High School
- East Central
Home Owners Association Fee
- 100
Home Owners Association Frequency
- Quarterly
Home Owners Association Mandatory
- Mandatory
Home Owners Association Name
- REPUBLIC CREEK
Home Faces
- West
Inclusions
- Washer
- Dryer
- Refrigerator
- Stove/Range
- Dishwasher
Instdir
- From I-410 S
- take exit 39 toward Texas 117 Spur/W W White Rd. Merge onto I-410 Access Rd. Turn left onto S WW White Rd. Turn right onto Blue Gulf Dr. Destination will be on the left.
Interior Features
- One Living Area
- Breakfast Bar
- Utility Room Inside
- Open Floor Plan
- Cable TV Available
- Laundry Main Level
- Walk in Closets
Kitchen Length
- 10
Legal Desc Lot
- 12
Legal Description
- NCB 10881 (REPUBLIC CREEK UT-1)
- BLOCK 2 LOT 12
Middle School
- Legacy
Multiple HOA
- No
Neighborhood Amenities
- None
Occupancy
- Owner
Owner Lrealreb
- No
Ph To Show
- 210-222-2227
Possession
- Closing/Funding
Property Type
- Single Residential
Roof
- Composition
School District
- East Central I.S.D
Source Sqft
- Appsl Dist
Style
- One Story
Total Tax
- 5316.93
Utility Supplier Elec
- CPS
Utility Supplier Gas
- CPS
Utility Supplier Grbge
- City of SA
Utility Supplier Sewer
- SAWS
Utility Supplier Water
- SAWS
Views
- 69
Water/Sewer
- Water System
- Sewer System
Window Coverings
- All Remain
Year Built
- 2020
Property Location and Similar Properties


