
- Michaela Aden, ABR,MRP,PSA,REALTOR ®,e-PRO
- Premier Realty Group
- Mobile: 210.859.3251
- Mobile: 210.859.3251
- Mobile: 210.859.3251
- michaela3251@gmail.com
Property Photos
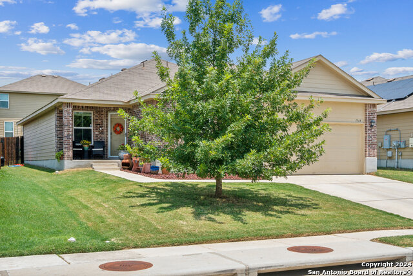

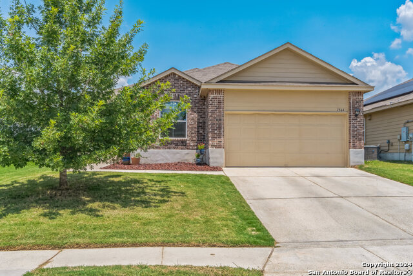
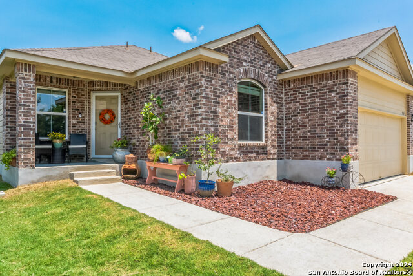
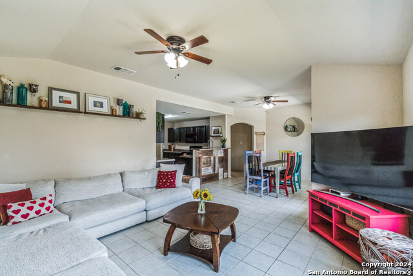
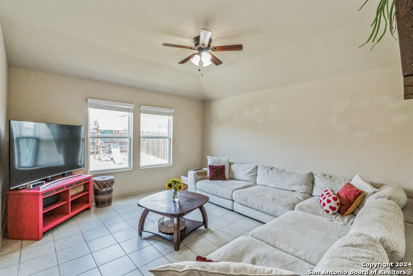
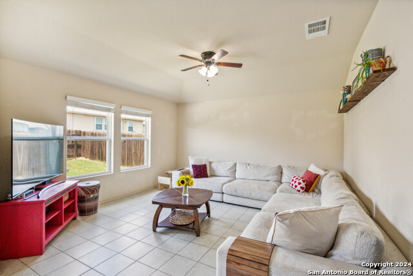
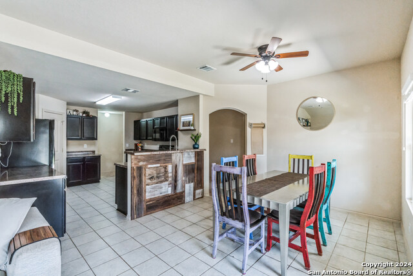
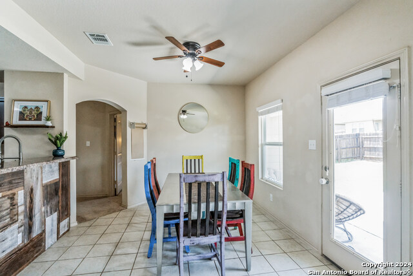
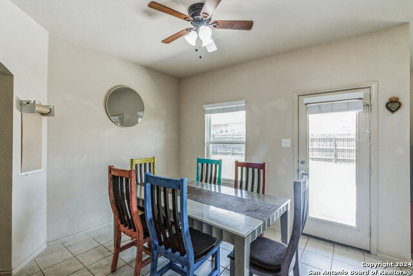
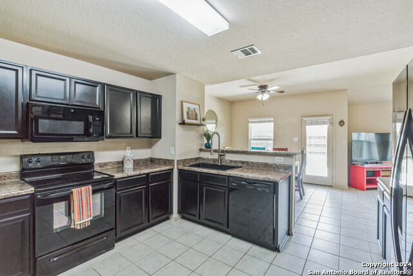
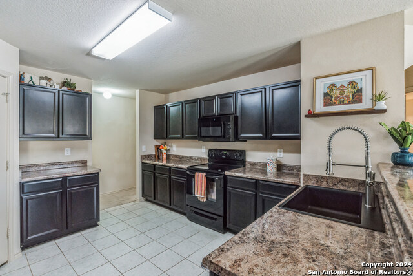
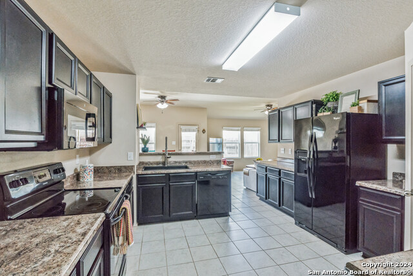
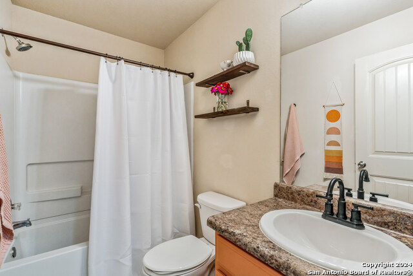
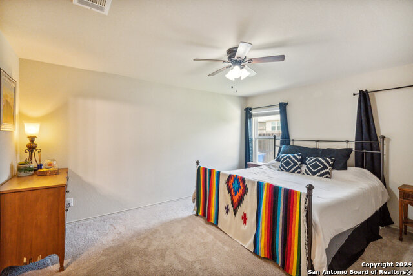
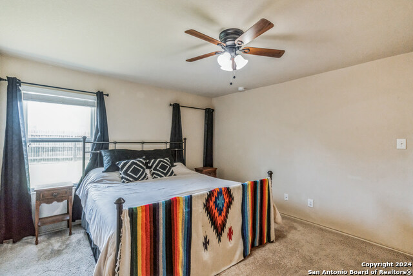
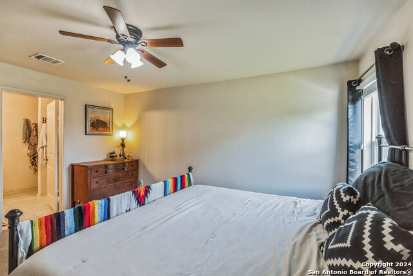
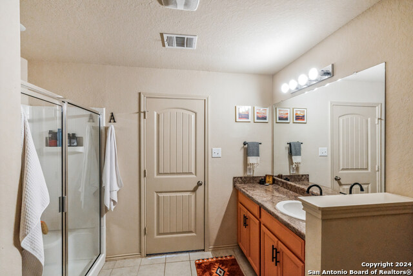
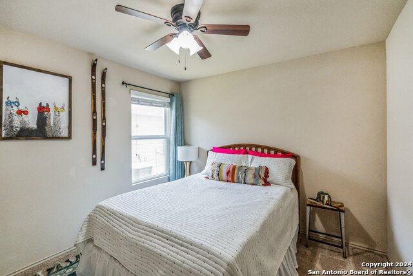
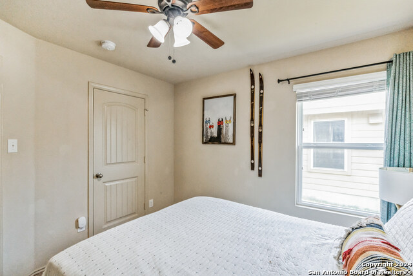
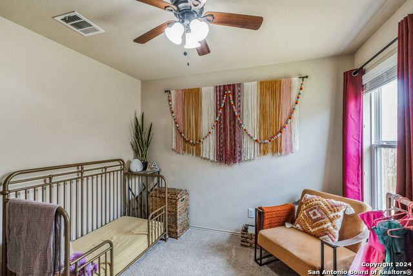
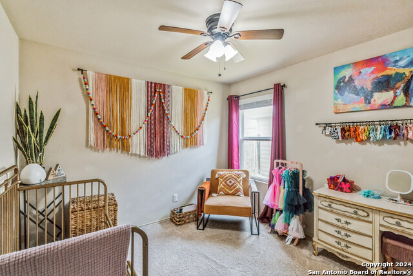
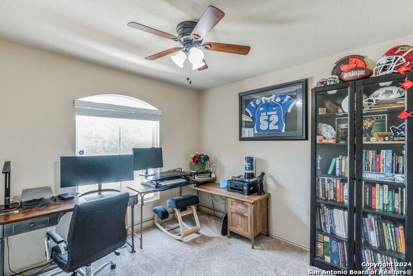
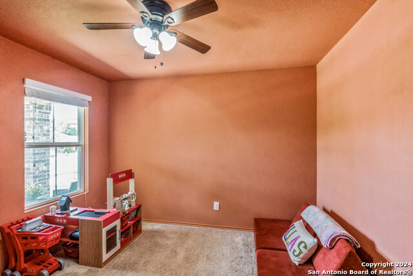
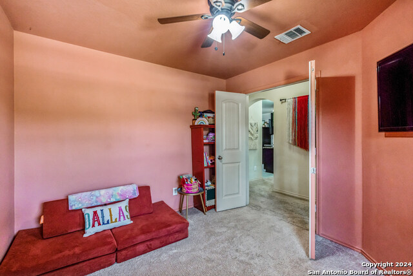
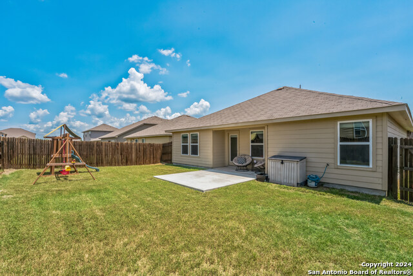
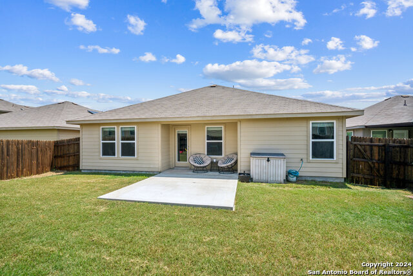
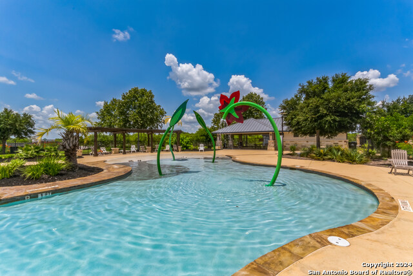
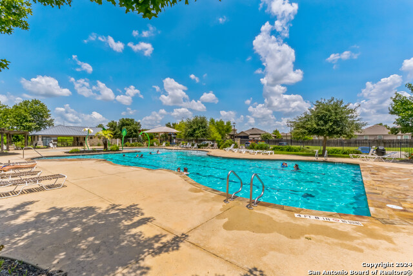
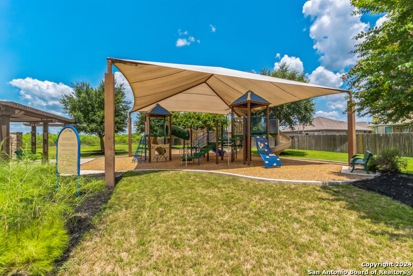
- MLS#: 1796093 ( Single Residential )
- Street Address: 1564 Gateshead Drive
- Viewed: 35
- Price: $235,000
- Price sqft: $133
- Waterfront: No
- Year Built: 2016
- Bldg sqft: 1765
- Bedrooms: 4
- Total Baths: 2
- Full Baths: 2
- Garage / Parking Spaces: 2
- Days On Market: 150
- Additional Information
- County: GUADALUPE
- City: Seguin
- Zipcode: 78155
- Subdivision: Meadows At Nolte Farms
- District: Seguin
- Elementary School: Seguin
- Middle School: Seguin
- High School: Seguin
- Provided by: Warren Realty Company
- Contact: Jessica Warren
- (979) 229-1614

- DMCA Notice
-
DescriptionPRICE IMPROVEMENT!! Welcome to your new home in the established Nolte Farms Community. This one owner, well maintained 4 bedroom 2 bath + office/flex space is the perfect combination of comfort and convenience with a spacious backyard, recently extended patio and 2 car garage. Perfectly located on the edge of town and only minutes from the heart of the city. This home is part of the sought after Meadows at Nolte Farms community in the growing town of Seguin, just outside of San Antonio. The community includes a large resort style pool, splash pad, 2 playgrounds and walk/jog trails. ***This home is eligible for VA assumable loan at 3.5 for VA qualified lenders**
Features
Possible Terms
- Conventional
- FHA
- VA
Air Conditioning
- One Central
Builder Name
- DR Horton
Construction
- Pre-Owned
Contract
- Exclusive Right To Sell
Days On Market
- 148
Dom
- 148
Elementary School
- Seguin
Exterior Features
- Brick
- 1 Side Masonry
Fireplace
- Not Applicable
Floor
- Ceramic Tile
Foundation
- Slab
Garage Parking
- Two Car Garage
Heating
- Central
Heating Fuel
- Electric
High School
- Seguin
Home Owners Association Fee
- 175
Home Owners Association Frequency
- Quarterly
Home Owners Association Mandatory
- Mandatory
Home Owners Association Name
- MEADOWS MASTER PLANNING
Inclusions
- Ceiling Fans
- Washer Connection
- Dryer Connection
- Microwave Oven
- Stove/Range
- Refrigerator
- Dishwasher
- Garage Door Opener
Instdir
- State HWY 123 to Nolte Farms Drive. Turn right onto Clarkston Drive and then left onto Gateshead Drive. 1564 will be on your left hand side.
Interior Features
- One Living Area
- Breakfast Bar
- Walk-In Pantry
- Utility Room Inside
- Cable TV Available
- High Speed Internet
- Laundry Main Level
- Laundry Room
- Walk in Closets
- Attic - Partially Floored
Kitchen Length
- 13
Legal Desc Lot
- 26
Legal Description
- MEADOWS @ NOLTE FARMS PH# 1 (THE) BLOCK 7 LOT 26 0.1436 AC
Middle School
- Seguin
Multiple HOA
- No
Neighborhood Amenities
- Pool
- Park/Playground
- Jogging Trails
Owner Lrealreb
- No
Ph To Show
- 979.229.1614
Possession
- Closing/Funding
Property Type
- Single Residential
Roof
- Wood Shingle/Shake
School District
- Seguin
Source Sqft
- Appsl Dist
Style
- One Story
- Traditional
Total Tax
- 5448
Views
- 35
Water/Sewer
- City
Window Coverings
- Some Remain
Year Built
- 2016
Property Location and Similar Properties


