
- Michaela Aden, ABR,MRP,PSA,REALTOR ®,e-PRO
- Premier Realty Group
- Mobile: 210.859.3251
- Mobile: 210.859.3251
- Mobile: 210.859.3251
- michaela3251@gmail.com
Property Photos
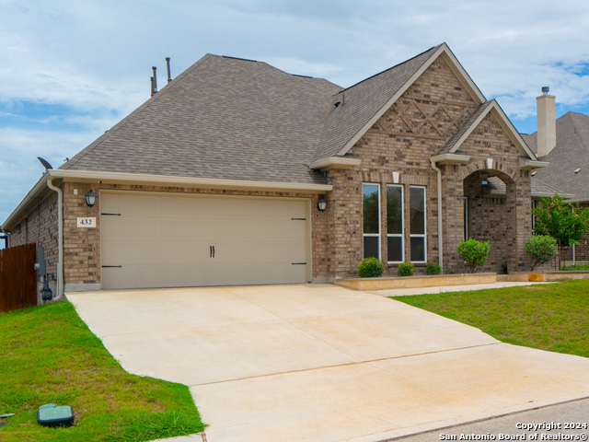

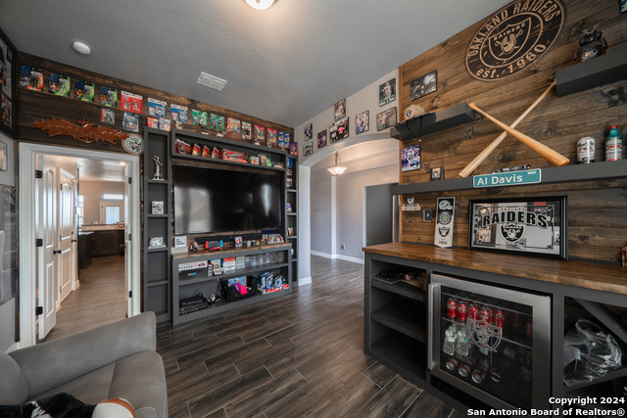
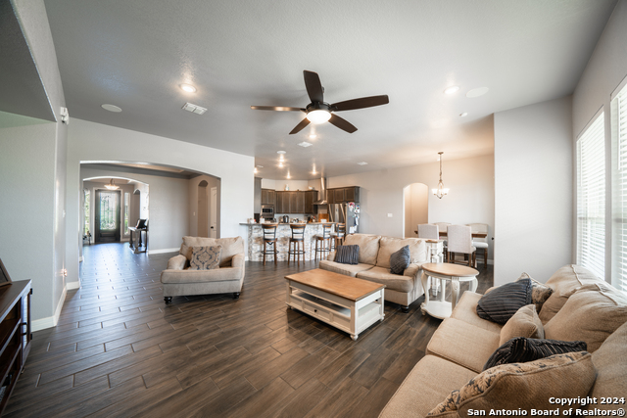
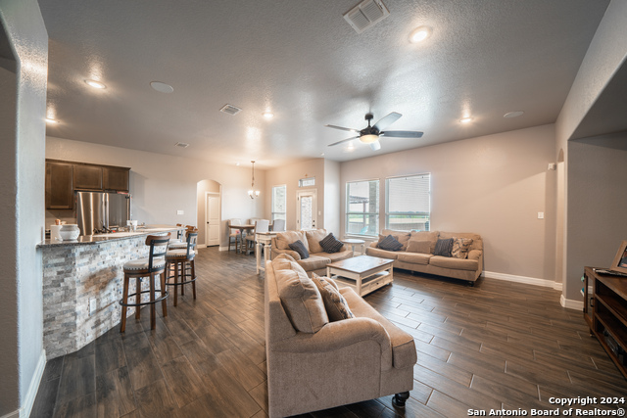
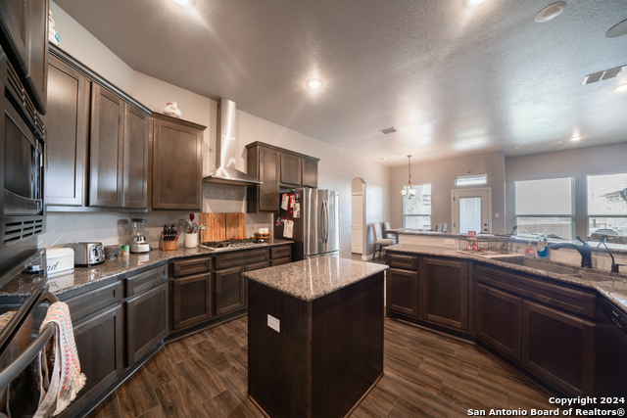
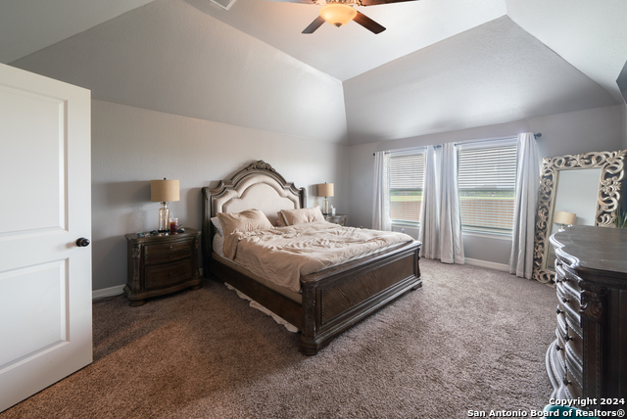
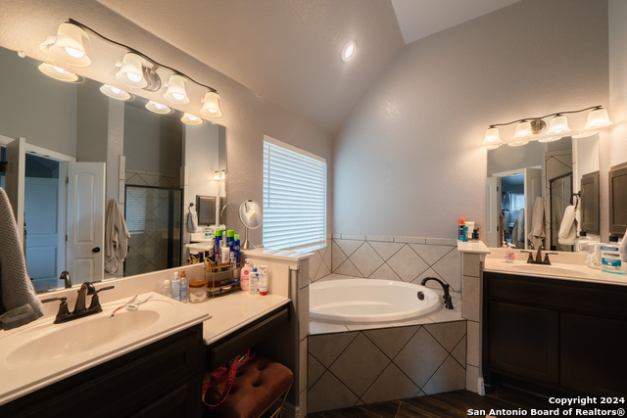
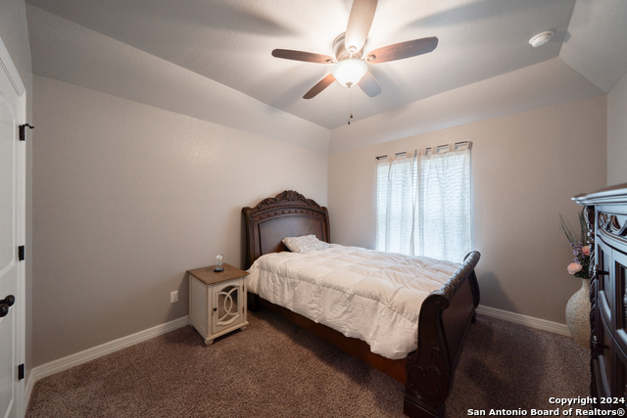
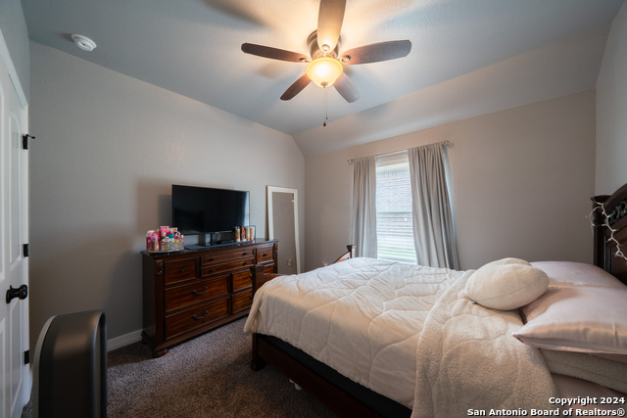
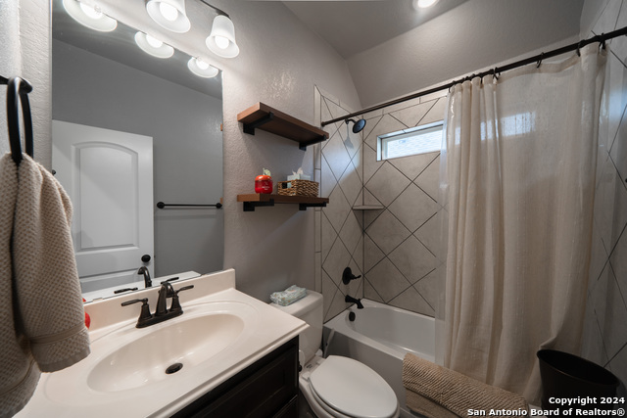
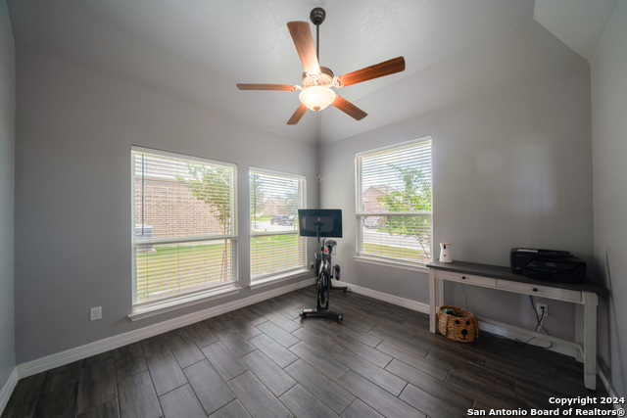
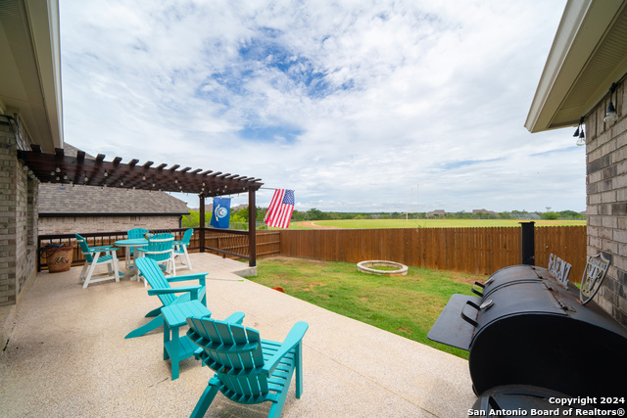
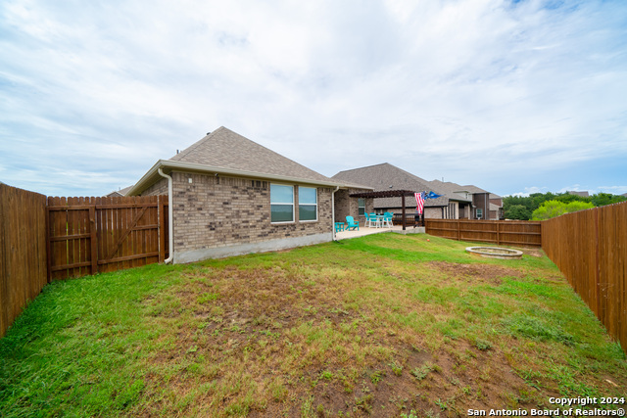
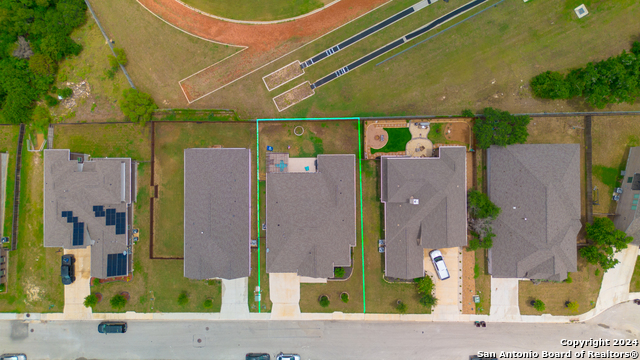
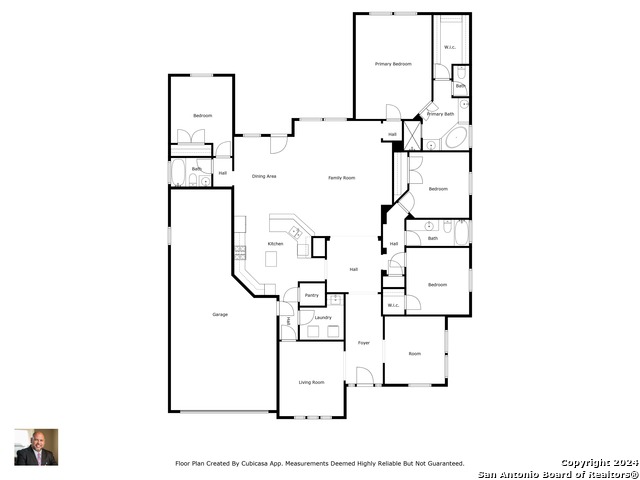
- MLS#: 1796039 ( Single Residential )
- Street Address: 432 Tahoe Ave
- Viewed: 9
- Price: $515,000
- Price sqft: $196
- Waterfront: No
- Year Built: 2021
- Bldg sqft: 2624
- Bedrooms: 4
- Total Baths: 3
- Full Baths: 3
- Garage / Parking Spaces: 3
- Days On Market: 198
- Additional Information
- County: BEXAR
- City: San Antonio
- Zipcode: 78253
- Subdivision: Stevens Ranch
- District: Northside
- Elementary School: Ralph Langley
- Middle School: Bernal
- High School: Harlan
- Provided by: Keller Williams City-View
- Contact: Romulo Arroyo
- (210) 687-8467

- DMCA Notice
-
DescriptionAssumable VA Loan with low rate! This stunning 2,624 sq ft single story home is a must see! With 4 bedrooms, 3 baths, a study, a custom bonus room, and a spacious green space out back, it's perfect for modern living. Step inside to high ceilings, wood grain ceramic tile, and an open floor plan. The bonus room features a custom entertainment center, while the kitchen is a chef's dream with expansive countertops, 42" cabinets, and a gas range. Upgrades include tinted windows for energy efficiency, extra storage in the garage, and a premium surround sound system, all topped off by an extended covered patio. Schedule your showing today!!!
Features
Possible Terms
- Conventional
- FHA
- VA
- Cash
Air Conditioning
- One Central
Builder Name
- Kindred Homes
Construction
- Pre-Owned
Contract
- Exclusive Right To Sell
Days On Market
- 137
Currently Being Leased
- No
Dom
- 137
Elementary School
- Ralph Langley
Energy Efficiency
- Programmable Thermostat
- Energy Star Appliances
- Radiant Barrier
- Low E Windows
- Ceiling Fans
Exterior Features
- 4 Sides Masonry
- Cement Fiber
Fireplace
- Not Applicable
Floor
- Ceramic Tile
Foundation
- Slab
Garage Parking
- Three Car Garage
Green Certifications
- HERS 0-85
Heating
- Central
Heating Fuel
- Electric
High School
- Harlan HS
Home Owners Association Fee
- 145
Home Owners Association Frequency
- Quarterly
Home Owners Association Mandatory
- Mandatory
Home Owners Association Name
- STEVENS RANCH PROPERTY OWNERS ASSOCIATION
Home Faces
- West
Inclusions
- Ceiling Fans
- Washer Connection
- Dryer Connection
- Cook Top
- Built-In Oven
- Self-Cleaning Oven
- Microwave Oven
- Refrigerator
- Disposal
- Dishwasher
- Water Softener (owned)
- Security System (Owned)
- Electric Water Heater
- Plumb for Water Softener
Instdir
- From 1604
- go west on Potranco Rd
- travel to Stevens Pkwy then turn right
- turn right on Tapia
- right on Montessa Park
- left on Rio Rancho
- left on Tahoe Ave. From Hwy 90
- Exit 211 and turn right on Potranco Rd and left on Stevens Pkwy then follow above.
Interior Features
- One Living Area
Kitchen Length
- 16
Legal Desc Lot
- 33
Legal Description
- CB 4368A (STEVENS RANCH POD-1B)
- BLOCK 5 LOT 33 2016 NEW ACC
Lot Description
- On Greenbelt
Lot Dimensions
- 70x120
Lot Improvements
- Street Paved
- Curbs
- Sidewalks
- Streetlights
Middle School
- Bernal
Miscellaneous
- Builder 10-Year Warranty
Multiple HOA
- No
Neighborhood Amenities
- Pool
- Park/Playground
- Jogging Trails
Occupancy
- Owner
Other Structures
- Pergola
Owner Lrealreb
- No
Ph To Show
- 21022222227
Possession
- Closing/Funding
Property Type
- Single Residential
Recent Rehab
- No
Roof
- Composition
School District
- Northside
Source Sqft
- Appsl Dist
Style
- One Story
Total Tax
- 12370.77
Water/Sewer
- City
Window Coverings
- All Remain
Year Built
- 2021
Property Location and Similar Properties


