
- Michaela Aden, ABR,MRP,PSA,REALTOR ®,e-PRO
- Premier Realty Group
- Mobile: 210.859.3251
- Mobile: 210.859.3251
- Mobile: 210.859.3251
- michaela3251@gmail.com
Property Photos
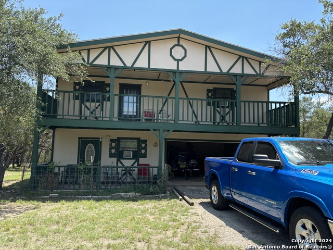


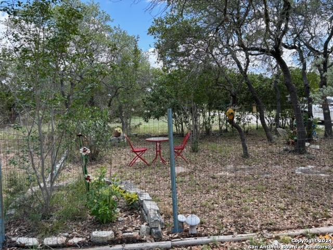

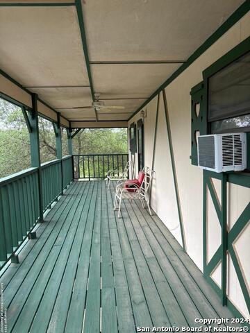

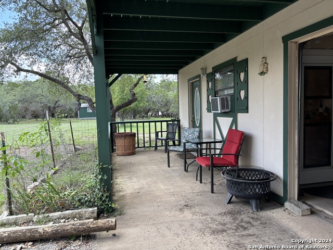
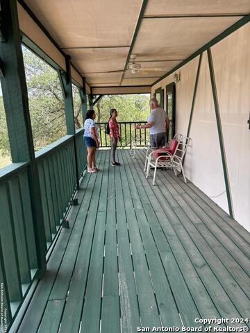
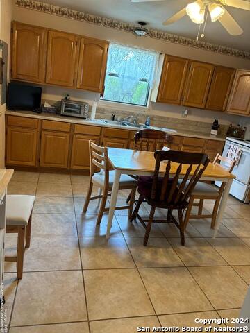
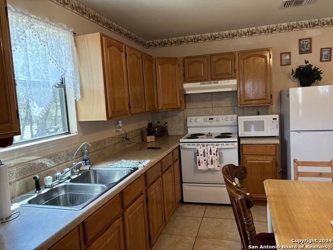
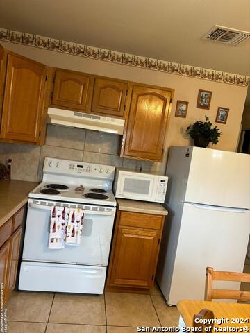
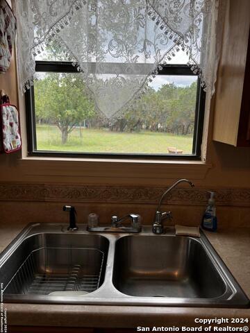
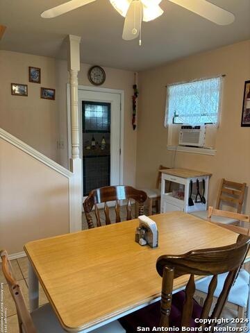
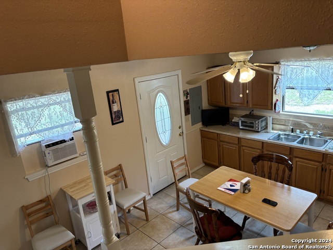

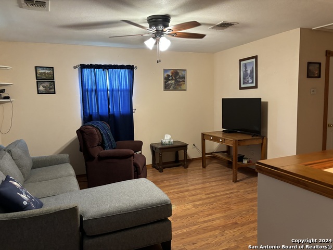
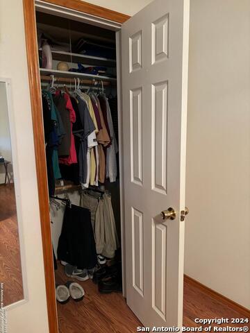
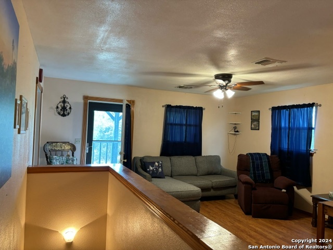
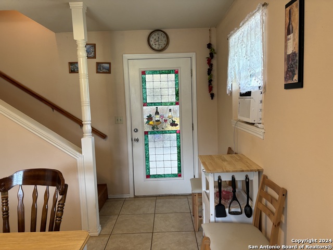
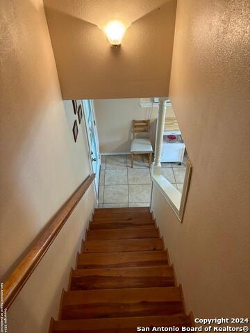
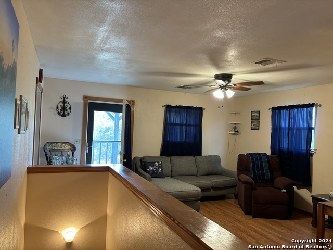
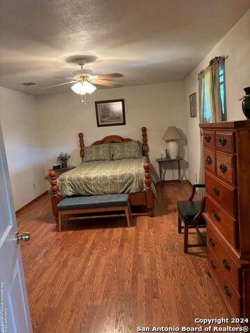

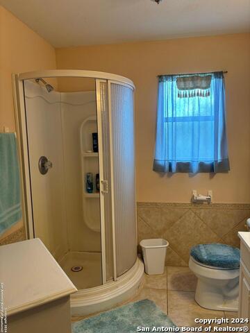
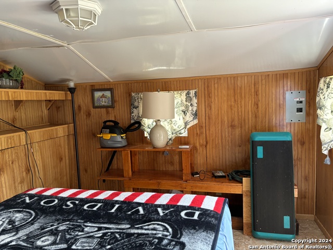

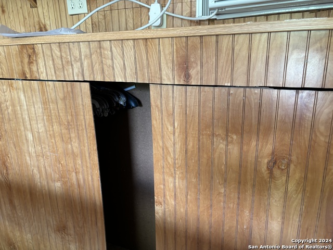
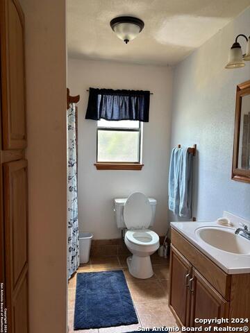
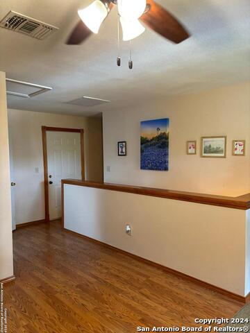
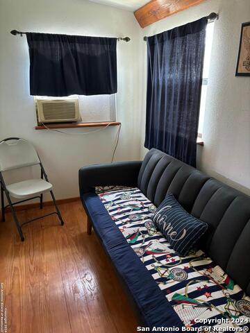
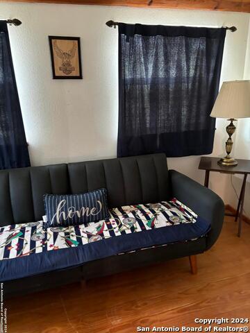
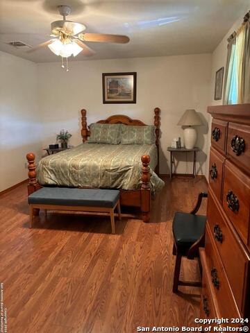
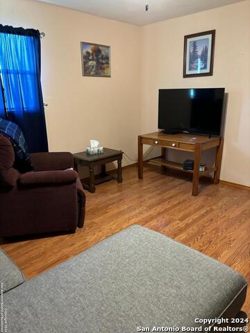
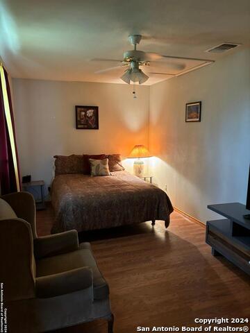

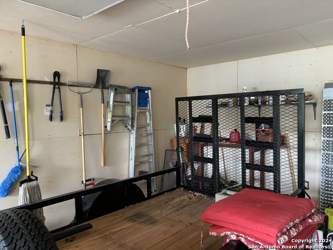
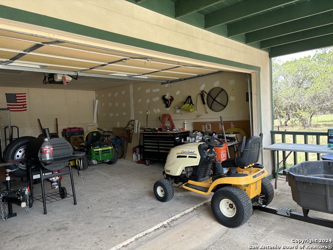
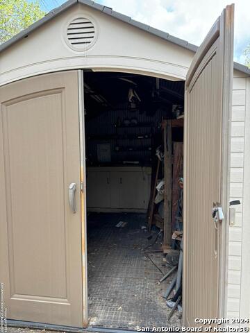
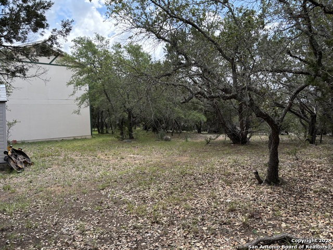
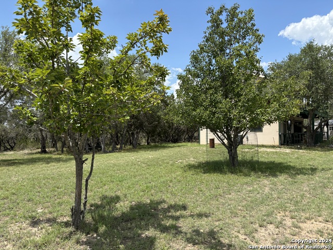
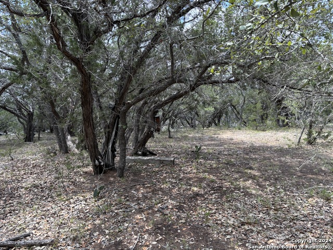
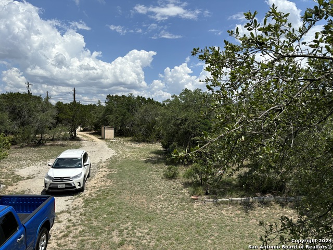
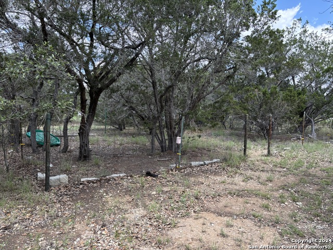
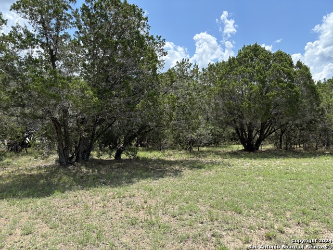



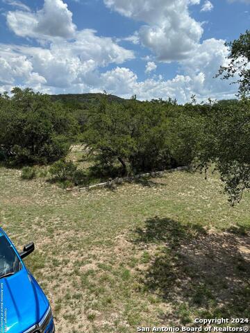
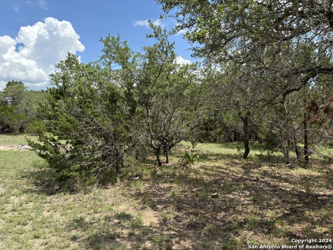
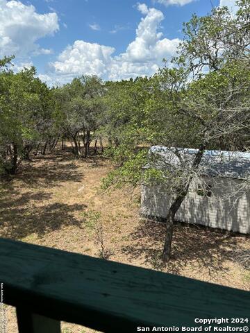
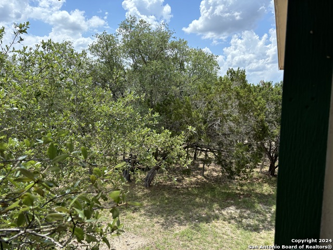
- MLS#: 1795958 ( Single Residential )
- Street Address: 583 Lakeside Dr
- Viewed: 54
- Price: $250,000
- Price sqft: $210
- Waterfront: No
- Year Built: 2008
- Bldg sqft: 1188
- Bedrooms: 2
- Total Baths: 2
- Full Baths: 2
- Garage / Parking Spaces: 2
- Days On Market: 195
- Additional Information
- County: BANDERA
- City: Lakehills
- Zipcode: 78063
- Subdivision: Lakeview
- District: Bandera Isd
- Elementary School: Hill Country
- Middle School: Bandera
- High School: Bandera
- Provided by: Edwards Ranch Realty
- Contact: Marie Chappelle
- (210) 421-9407

- DMCA Notice
-
DescriptionBeautiful 2 stories house build in 2008, 2 bedrooms and 2 baths and extra building for a guest room, sitting on 1.96 acres, All furniture's included, all the kitchen appliances and washer, and Dryer. This home is in a nice quiet neighbor hood. Fenced and gated. Has hill country views mature trees, cedar and oaks. The well is a shared well. Beautiful garden areas, a dog's fenced area. Excellent hill country views, close to the Medina Lake. 30 mins from San Antonio, 20 minutes to Bandera. Churches, restaurants, convention stores, gas stations near by. Come see this amazing property, in the Lake Hills of Texas.
Features
Possible Terms
- Conventional
- FHA
- VA
- Cash
Air Conditioning
- 3+ Window/Wall
Apprx Age
- 17
Builder Name
- Unknown
Construction
- Pre-Owned
Contract
- Exclusive Right To Sell
Days On Market
- 176
Currently Being Leased
- No
Dom
- 176
Elementary School
- Hill Country
Exterior Features
- Wood
Fireplace
- Not Applicable
Floor
- Wood
- Vinyl
- Laminate
- Other
Foundation
- Slab
Garage Parking
- Two Car Garage
Heating
- Central
Heating Fuel
- Electric
High School
- Bandera
Home Owners Association Mandatory
- None
Home Faces
- South
Inclusions
- Ceiling Fans
- Chandelier
- Washer Connection
- Dryer Connection
- Washer
- Dryer
- Cook Top
- Built-In Oven
- Microwave Oven
- Stove/Range
- Refrigerator
- Water Softener (owned)
- Vent Fan
- Smoke Alarm
- Security System (Owned)
- Electric Water Heater
- Garage Door Opener
- Whole House Fan
- Plumb for Water Softener
- Custom Cabinets
- Central Distribution Plumbing System
- Private Garbage Service
Instdir
- Hwy 16 to Bandera turn left on PR 37 pass the stop light turn to the right on Upland then turn to the left on Lakeside Dr
Interior Features
- One Living Area
- Liv/Din Combo
- Eat-In Kitchen
- Study/Library
- Utility Room Inside
- Secondary Bedroom Down
- High Speed Internet
- Laundry in Closet
- Laundry Main Level
- Laundry Lower Level
- Attic - Access only
Kitchen Length
- 12
Legal Desc Lot
- LOT10
Legal Description
- Lakeview 1 lot 10
Lot Description
- County VIew
- 1/2-1 Acre
- 1 - 2 Acres
Lot Improvements
- Street Paved
- Asphalt
Middle School
- Bandera
Miscellaneous
- No City Tax
- As-Is
Neighborhood Amenities
- Boat Ramp
Occupancy
- Owner
Other Structures
- Guest House
- Second Residence
Owner Lrealreb
- No
Ph To Show
- 210 222 2227
Possession
- Closing/Funding
Property Type
- Single Residential
Recent Rehab
- No
Roof
- Composition
School District
- Bandera Isd
Source Sqft
- Bldr Plans
Style
- Two Story
Total Tax
- 4260
Utility Supplier Elec
- Bandera Elec
Utility Supplier Grbge
- private
Utility Supplier Sewer
- Septic
Utility Supplier Water
- well shared
Views
- 54
Water/Sewer
- Water System
- Septic
- Other
Window Coverings
- All Remain
Year Built
- 2008
Property Location and Similar Properties


