
- Michaela Aden, ABR,MRP,PSA,REALTOR ®,e-PRO
- Premier Realty Group
- Mobile: 210.859.3251
- Mobile: 210.859.3251
- Mobile: 210.859.3251
- michaela3251@gmail.com
Property Photos
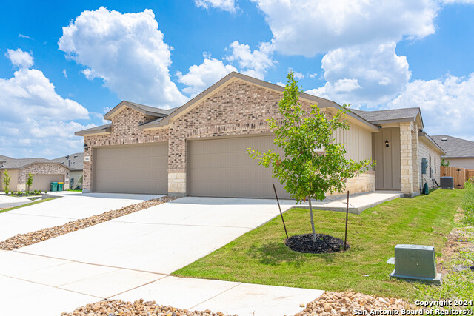

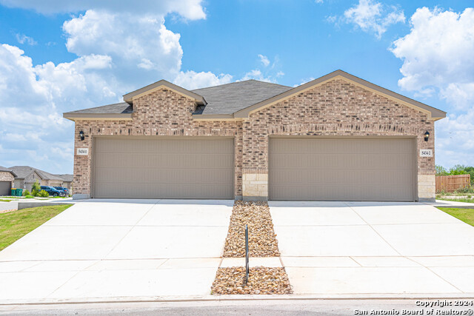
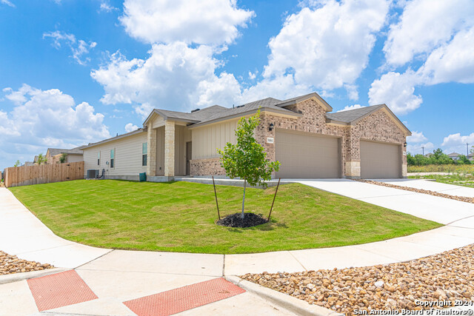
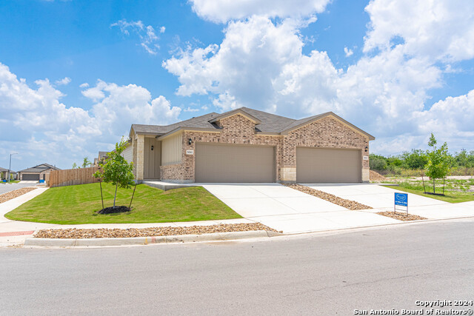
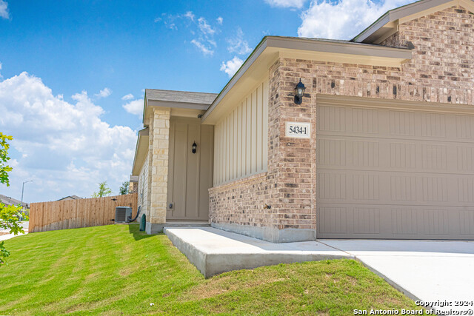
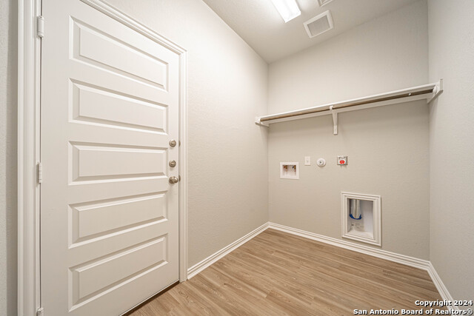
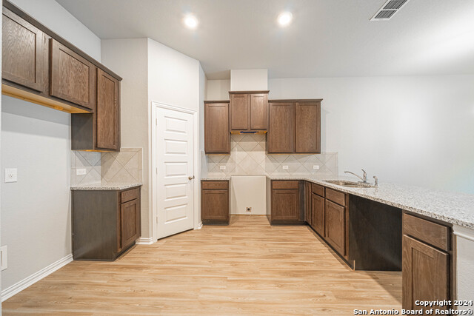
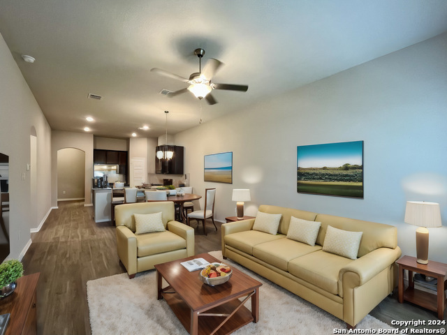
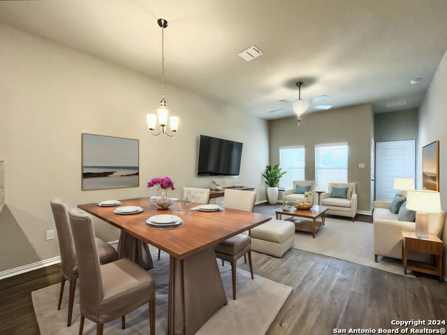
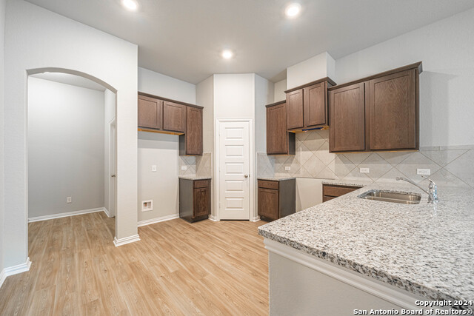
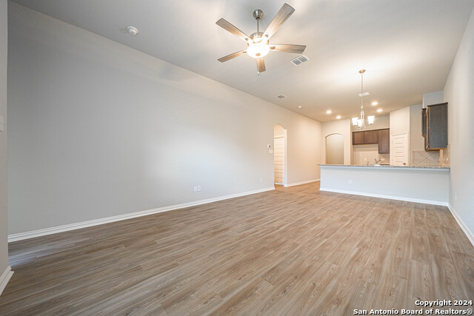
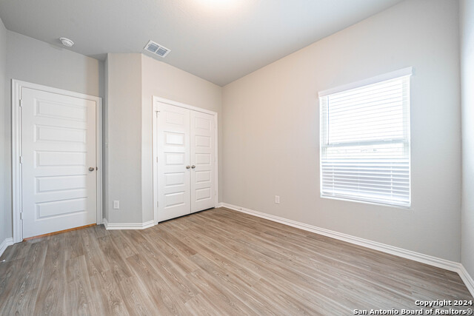
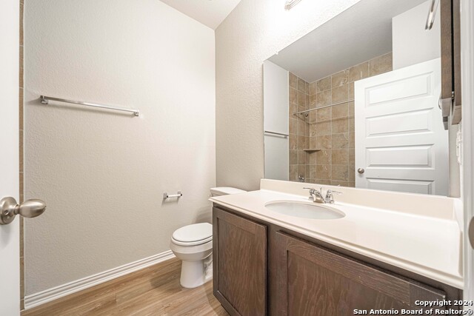
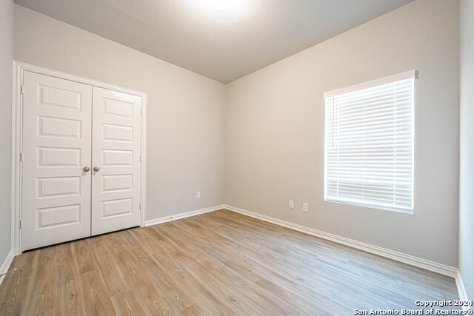
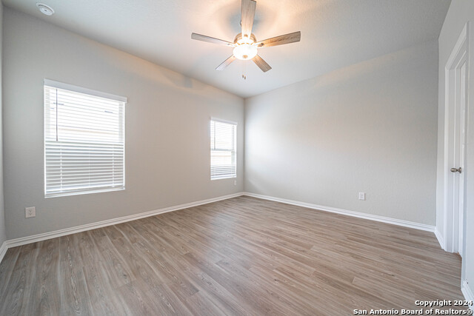
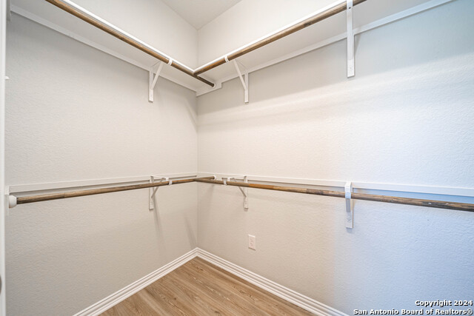
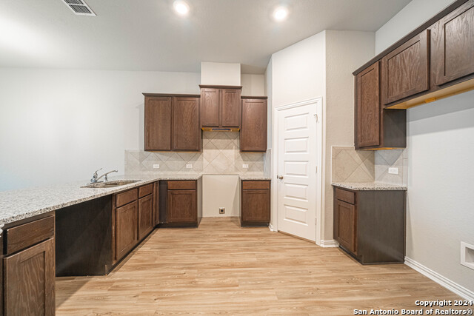
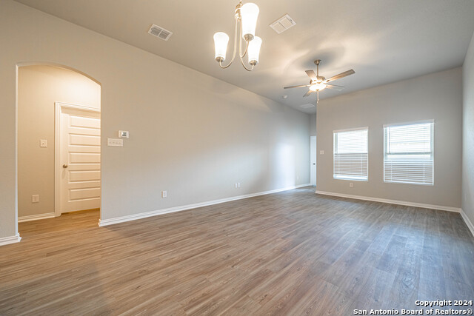
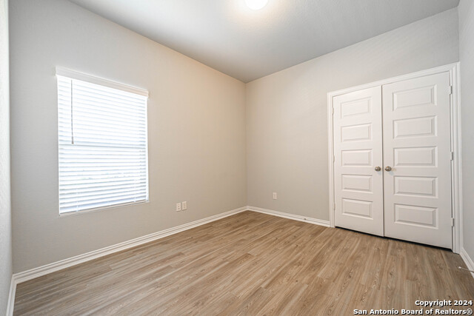
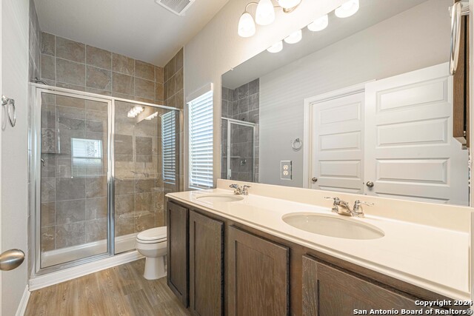
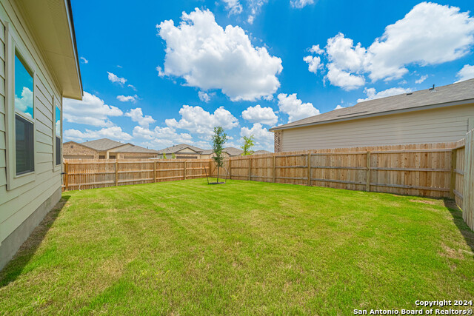
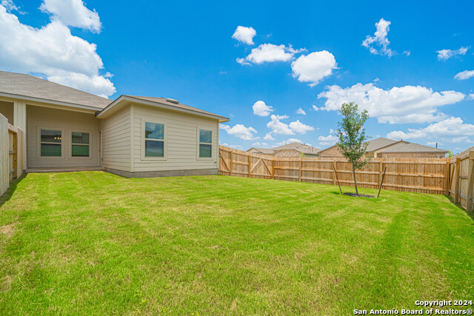
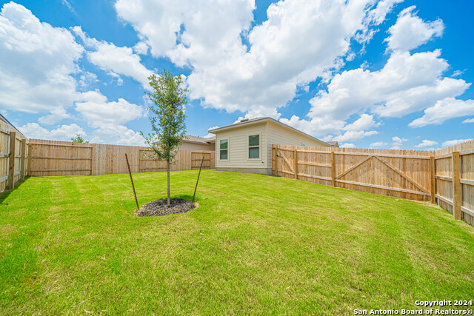

















- MLS#: 1795752 ( Multi-Family (2-8 Units) )
- Street Address: 5511 Devils Gate
- Viewed: 41
- Price: $499,990
- Price sqft: $192
- Waterfront: No
- Year Built: 2024
- Bldg sqft: 2600
- Days On Market: 150
- Additional Information
- County: BEXAR
- City: Converse
- Zipcode: 78109
- Subdivision: Knox Ridge
- District: East Central I.S.D
- Elementary School: Glenn John
- Middle School: Heritage
- High School: East Central
- Provided by: Keller Williams Heritage
- Contact: Teresa Zepeda
- (210) 387-2584

- DMCA Notice
-
DescriptionThis elegantly designed duplex features an open floor plan accentuated by high ceilings and tastefully painted tan walls, creating a fresh and expansive ambiance. Abundant natural light permeates throughout, enhancing the living spaces. The sophisticated kitchen, with its practical layout, seamlessly integrates into the living area, complemented by stylish light gray and creamy vinyl flooring that extends throughout the property. The primary suite is a blend of functionality and luxury, equipped with a walk in shower, dual sinks, and a spacious walk in closet. Additional amenities include a large laundry room and a covered patio, perfect for outdoor entertainment. Conveniently located near major highways, this home is just minutes away from Randolph Air Force Base and the Forum shopping center, placing modern conveniences and leisure at your doorstep.
Features
Possible Terms
- Conventional
- FHA
- VA
- Cash
- Investors OK
Air Conditioning
- Unit Central
Block
- 32
Builder Name
- Bellaire Homes
Construction
- New
Contract
- Exclusive Right To Sell
Days On Market
- 146
Dom
- 146
Elementary School
- Glenn John
Energy Efficiency
- 16+ SEER AC
- Programmable Thermostat
- 12"+ Attic Insulation
- Double Pane Windows
- Radiant Barrier
- Low E Windows
- Ceiling Fans
Exterior Features
- Stone/Rock
- Siding
- Cement Fiber
Flooring
- Ceramic Tile
- Vinyl
- Laminate
Foundation
- Slab
Heat
- Central
Heating Fuel
- Natural Gas
High School
- East Central
Home Owners Association Fee
- 600
Home Owners Association Frequency
- Annually
Home Owners Association Mandatory
- Mandatory
Home Owners Association Name
- AMG
Instdir
- Take 1604 out to the City of Converse. Take a Right on Binz-Engleman Rd. Travel about 1.5 miles and entrance to community will be on right hand side. Take a right on Devils Gate.
Legal Desc Lot
- 12
Legal Description
- Blk 32 Lot 12
Meters
- Separate Electric
- Separate Gas
- Separate Water
Middle School
- Heritage
Miscellaneous
- Bldr 10yr Warranty
Multiple HOA
- No
Op Exp Includes
- Other
Owner Lrealreb
- No
Ph To Show
- 210-984-5386
Property Type
- Multi-Family (2-8 Units)
Roofing
- Composition
Salerent
- For Sale
School District
- East Central I.S.D
Source Sqft
- Bldr Plans
Style
- One Story
Utility Supplier Elec
- CPS
Utility Supplier Gas
- CPS
Utility Supplier Water
- SAWS
Views
- 41
Virtual Tour Url
- https://my.matterport.com/show/?m=hRHMkeEAVGW
Year Built
- 2024
Property Location and Similar Properties


