
- Michaela Aden, ABR,MRP,PSA,REALTOR ®,e-PRO
- Premier Realty Group
- Mobile: 210.859.3251
- Mobile: 210.859.3251
- Mobile: 210.859.3251
- michaela3251@gmail.com
Property Photos
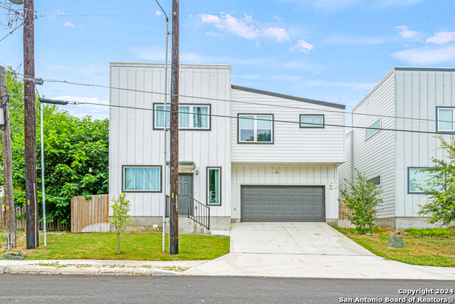

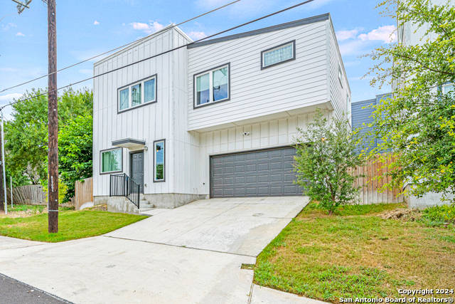
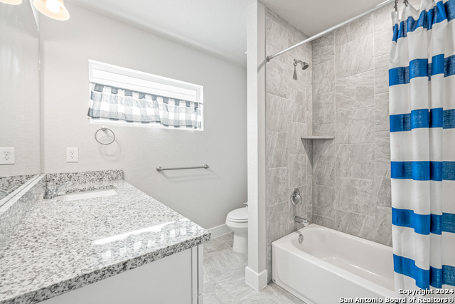
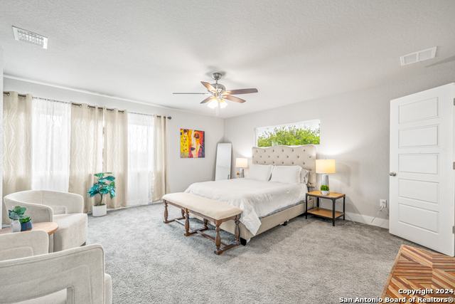
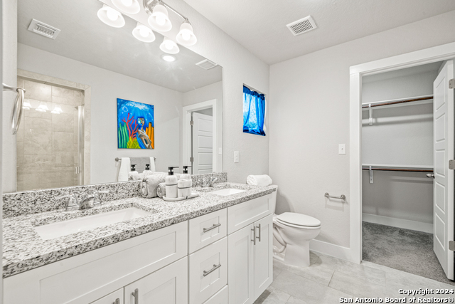
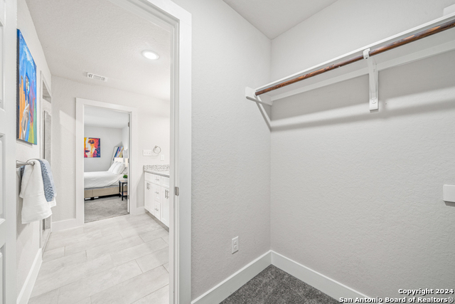
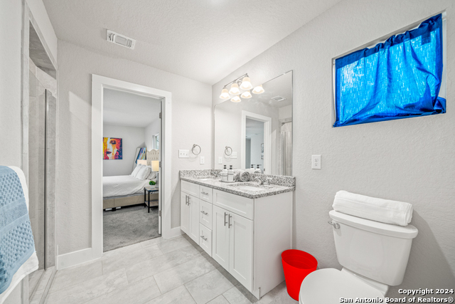
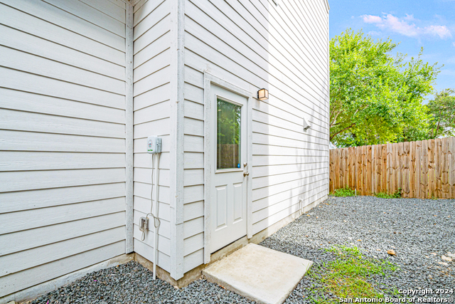
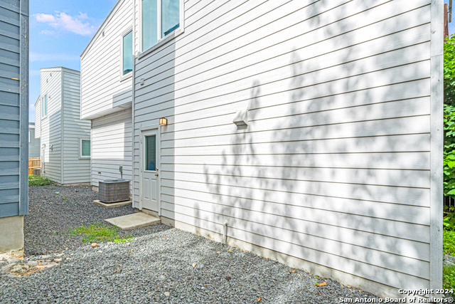
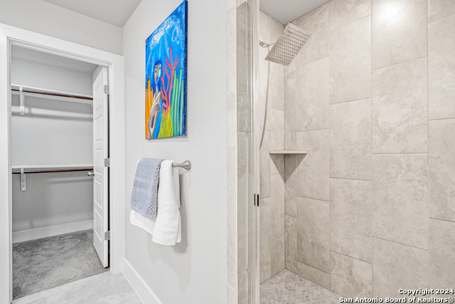
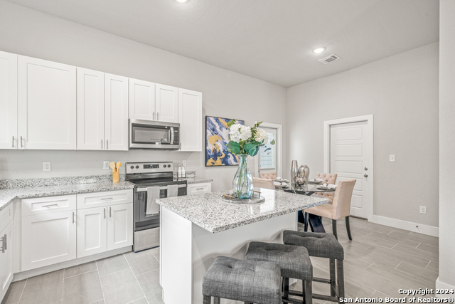
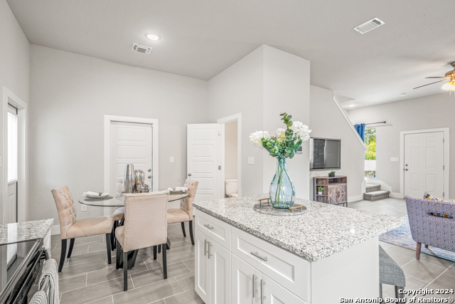
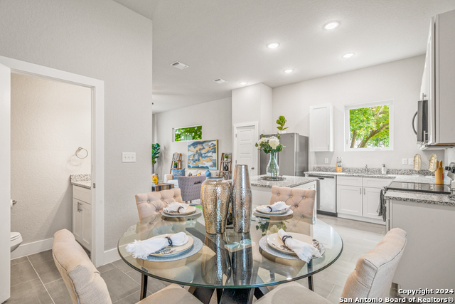
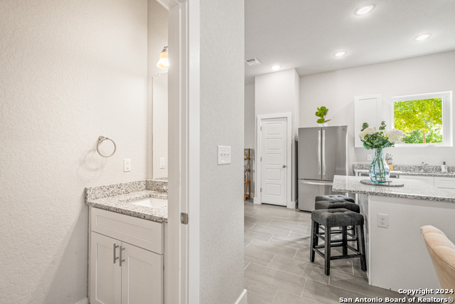
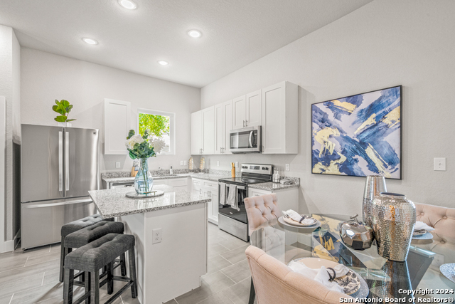
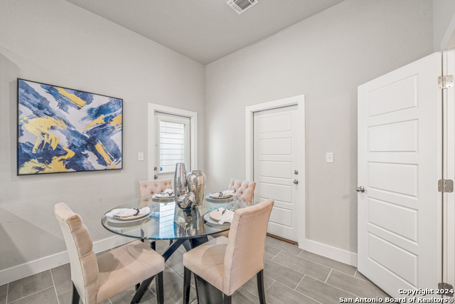
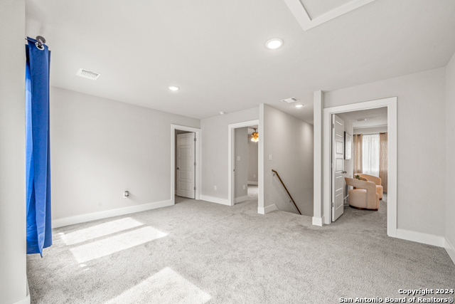
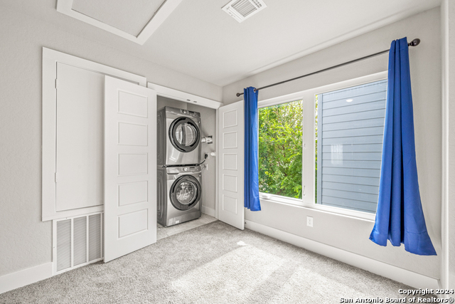
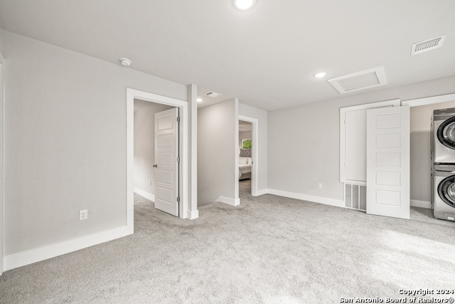
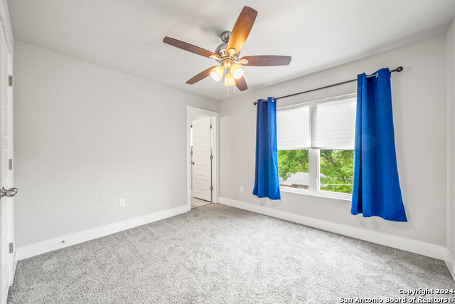
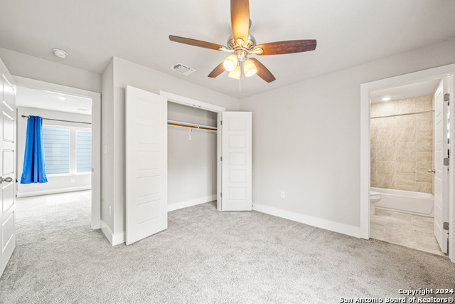
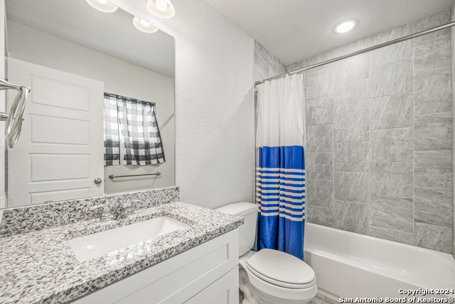
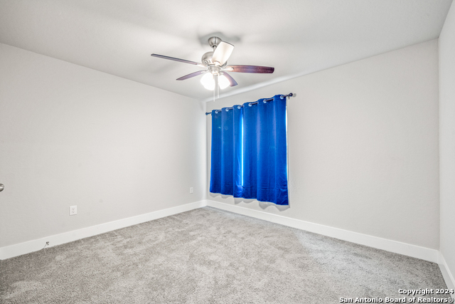
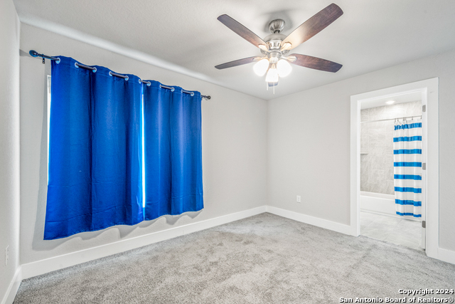
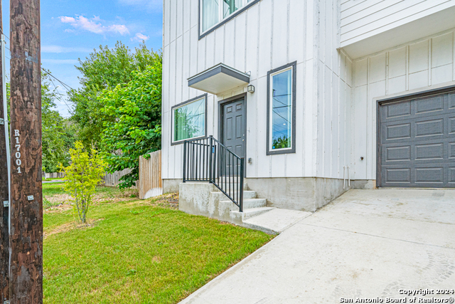
- MLS#: 1795734 ( Single Residential )
- Street Address: 131 Cloudhaven Dr
- Viewed: 79
- Price: $449,000
- Price sqft: $254
- Waterfront: No
- Year Built: 2021
- Bldg sqft: 1767
- Bedrooms: 3
- Total Baths: 4
- Full Baths: 3
- 1/2 Baths: 1
- Garage / Parking Spaces: 2
- Days On Market: 198
- Additional Information
- County: BEXAR
- City: San Antonio
- Zipcode: 78209
- Subdivision: Wilshire Village
- District: North East I.S.D
- Elementary School: Northwood
- Middle School: Garner
- High School: Macarthur
- Provided by: White Line Realty LLC
- Contact: Bianca Yanez-Roque
- (210) 984-0321

- DMCA Notice
-
DescriptionGreat Modern Open Concep with High Ceilings Home. Location , Location, Location. With all The Urban Style living around, Museums, shops, parks . Located Right Off Harry Wurzback Pwy and Austin Hwy . This is a very private small new Cummunity. Home was build on 2021 2022 . All apliances are included, 3 Bed and 3.5 bath, with the convinience of all rooms having theirown bathroom. Nice Size Master Suit with walkin closet and shower. Kitchen and Dining set up with Isla, Picture windows in Living area, Is Just a Nice and cuzy Home that can be yours Now, If you don't want a big yard with a lot to be maintain this is the perfec home for you. Don't Miss it.
Features
Possible Terms
- Conventional
- FHA
- VA
- Cash
Air Conditioning
- One Central
Builder Name
- N/A
Construction
- Pre-Owned
Contract
- Exclusive Right To Sell
Days On Market
- 138
Currently Being Leased
- No
Dom
- 138
Elementary School
- Northwood
Exterior Features
- Siding
- Cement Fiber
Fireplace
- Not Applicable
Floor
- Carpeting
- Ceramic Tile
Foundation
- Slab
Garage Parking
- Two Car Garage
Heating
- Central
Heating Fuel
- Electric
High School
- Macarthur
Home Owners Association Mandatory
- None
Home Faces
- East
Inclusions
- Ceiling Fans
- Washer Connection
- Dryer Connection
- Washer
- Dryer
- Stove/Range
- Refrigerator
- Disposal
- Dishwasher
- Pre-Wired for Security
- Electric Water Heater
- Garage Door Opener
Instdir
- Taking 410 North take exit 24 to Ft Sam Houston and Harry Wurzbach Rd in 2.2 m Take a left on Eisenhauer Rd
- in .3 m Take a left on Rainbow Dr and in 700 Ft left on Deerwood Dr on 350 ft On Cloudhaven Dr House will be on your right.
Interior Features
- Two Living Area
- Island Kitchen
- All Bedrooms Upstairs
- High Ceilings
- Open Floor Plan
- Laundry in Closet
- Laundry Upper Level
- Walk in Closets
Kitchen Length
- 10
Legal Description
- NCB 9634 (22 Central)
- Block 2 Lot 9
Middle School
- Garner
Miscellaneous
- None/not applicable
Neighborhood Amenities
- None
Occupancy
- Vacant
Owner Lrealreb
- No
Ph To Show
- 2102222227
Possession
- Closing/Funding
Property Type
- Single Residential
Recent Rehab
- No
Roof
- Metal
School District
- North East I.S.D
Source Sqft
- Appsl Dist
Style
- Two Story
- Contemporary
Total Tax
- 9339
Views
- 79
Water/Sewer
- Water System
Window Coverings
- None Remain
Year Built
- 2021
Property Location and Similar Properties


