
- Michaela Aden, ABR,MRP,PSA,REALTOR ®,e-PRO
- Premier Realty Group
- Mobile: 210.859.3251
- Mobile: 210.859.3251
- Mobile: 210.859.3251
- michaela3251@gmail.com
Property Photos
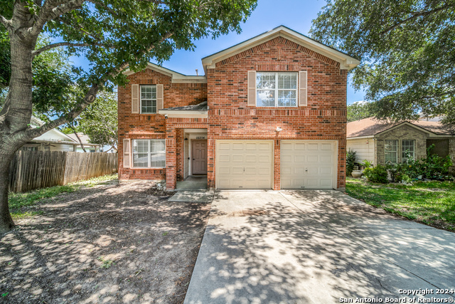

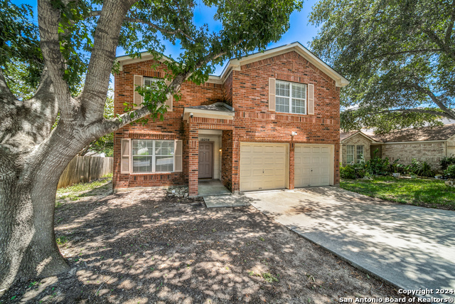
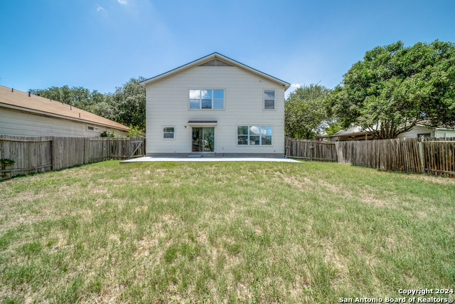
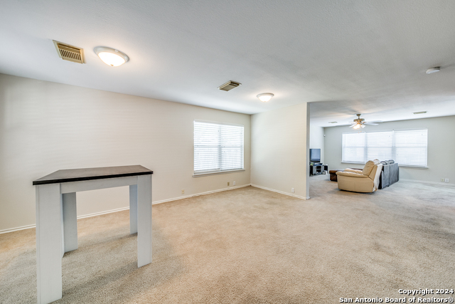
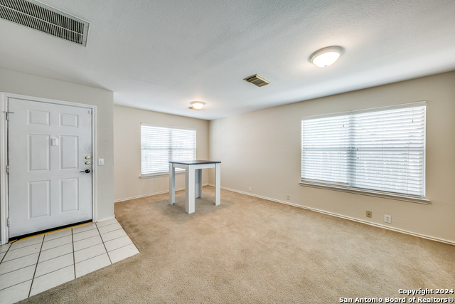
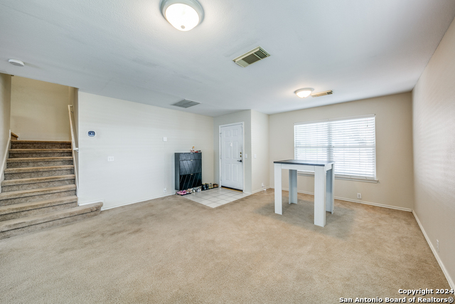
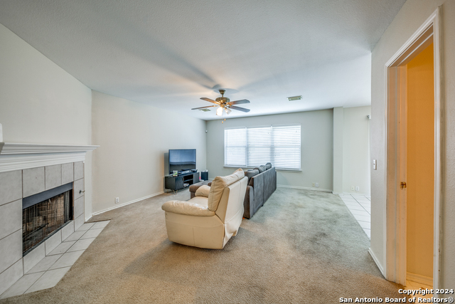
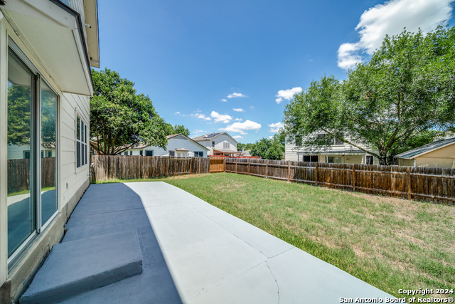
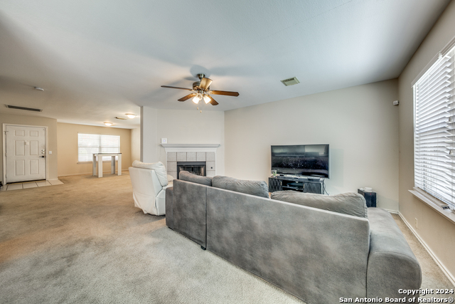
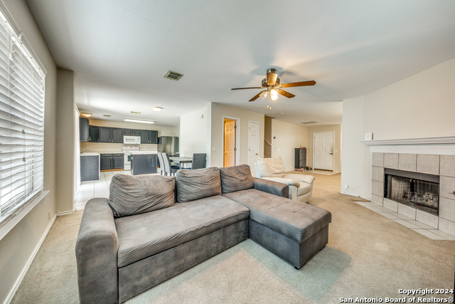
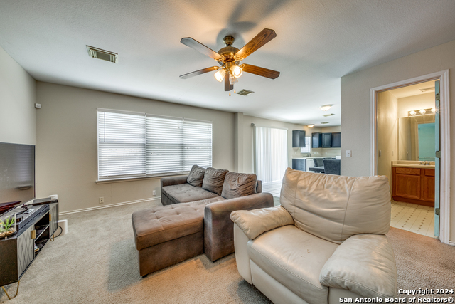
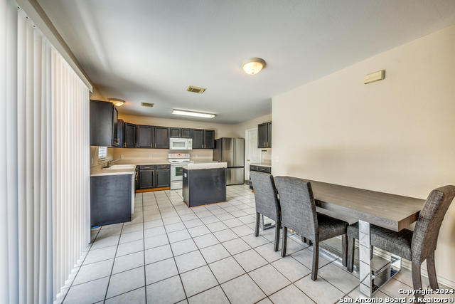
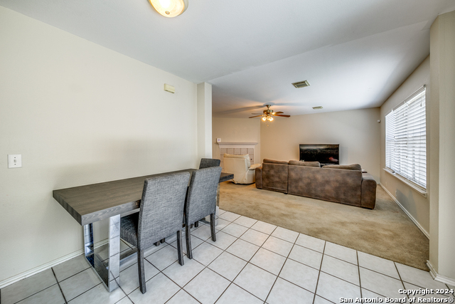
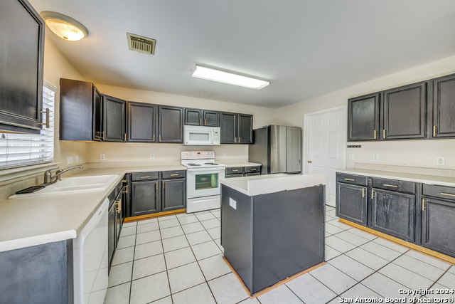
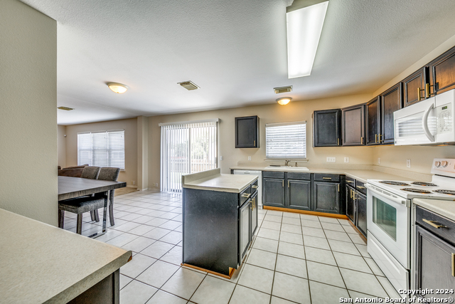
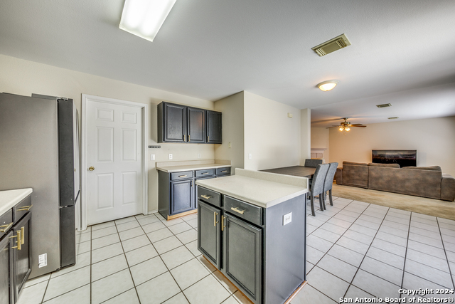
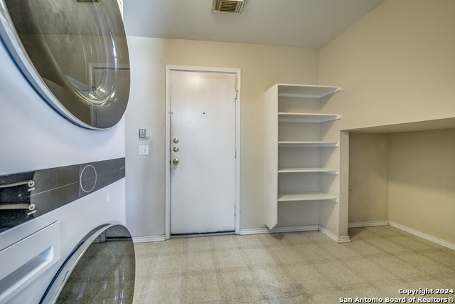
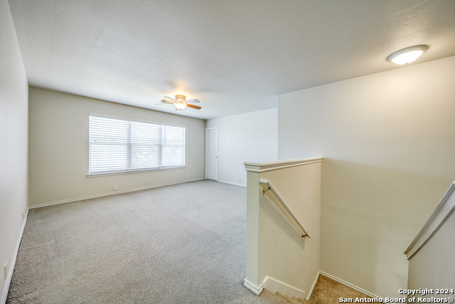
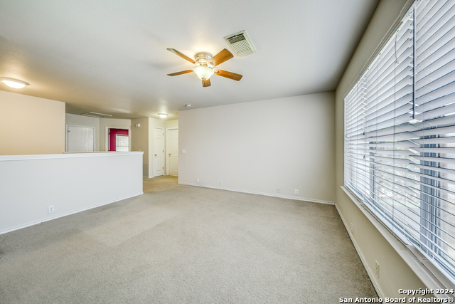
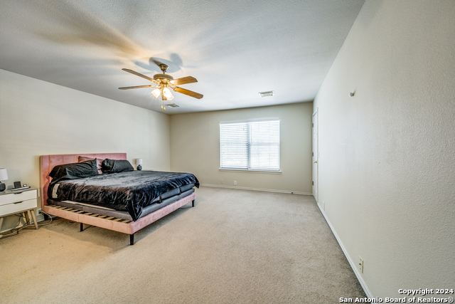
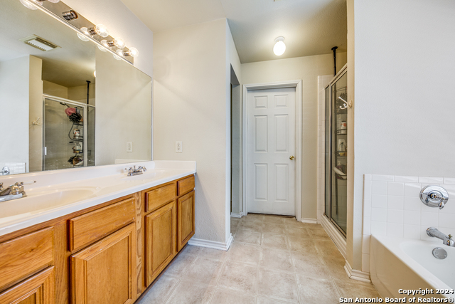
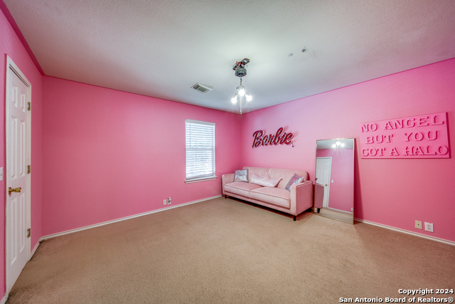
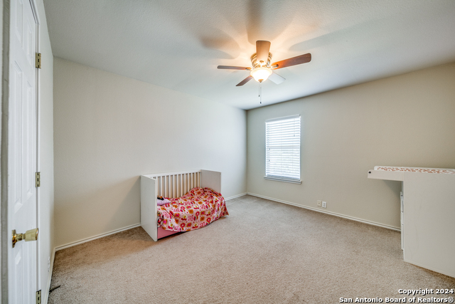
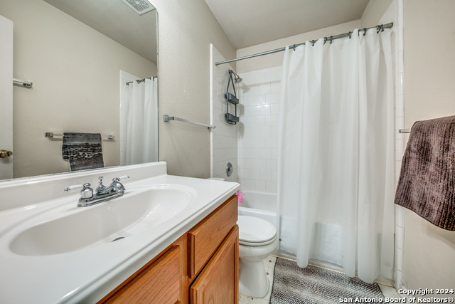
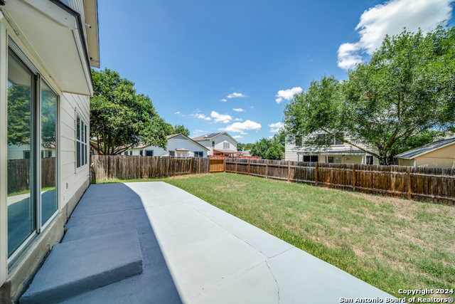
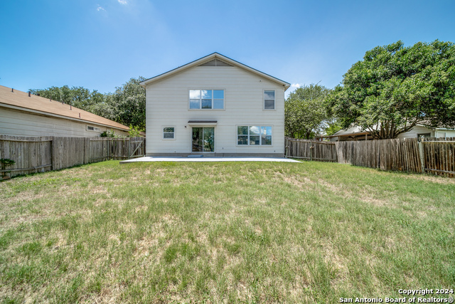
- MLS#: 1795726 ( Single Residential )
- Street Address: 10254 South Creek
- Viewed: 40
- Price: $295,000
- Price sqft: $124
- Waterfront: No
- Year Built: 2000
- Bldg sqft: 2372
- Bedrooms: 3
- Total Baths: 3
- Full Baths: 2
- 1/2 Baths: 1
- Garage / Parking Spaces: 2
- Days On Market: 169
- Additional Information
- County: BEXAR
- City: Converse
- Zipcode: 78109
- Subdivision: Silverton Valley
- District: Judson
- Elementary School: Crestview
- Middle School: Kitty Hawk
- High School: Judson
- Provided by: LPT Realty, LLC
- Contact: Lizzeth Carreon
- (210) 848-7723

- DMCA Notice
-
DescriptionWelcome to your dream home! This stunning two story residence offers a perfect blend of comfort and style. As you enter, you'll be greeted by a spacious living area that flows seamlessly into the dining room, creating an inviting atmosphere for family gatherings and entertaining guests. The cozy breakfast nook is perfect for enjoying your morning coffee, while the well appointed kitchen features modern appliances and ample counter space for all your culinary adventures. The second floor boasts a versatile loft area, ideal for a home office, playroom, or additional lounge space. The expansive master bedroom is a true retreat, with a generous walk in closet and a luxurious full bath, providing a serene escape at the end of the day. Additionally, there are two secondary bedrooms that offer plenty of space for family or guests. Don't miss the opportunity to make this beautiful home yours!
Features
Possible Terms
- Conventional
- FHA
- VA
- Cash
Air Conditioning
- One Central
Apprx Age
- 24
Block
- 79
Builder Name
- PULTE
Construction
- Pre-Owned
Contract
- Exclusive Agency
Days On Market
- 134
Currently Being Leased
- No
Dom
- 134
Elementary School
- Crestview
Exterior Features
- Brick
- 3 Sides Masonry
- Cement Fiber
Fireplace
- One
- Living Room
Floor
- Carpeting
- Linoleum
Foundation
- Slab
Garage Parking
- Two Car Garage
- Attached
Heating
- Central
Heating Fuel
- Electric
High School
- Judson
Home Owners Association Mandatory
- None
Inclusions
- Ceiling Fans
- Washer Connection
- Dryer Connection
- Stove/Range
- Dishwasher
- Ice Maker Connection
- Smoke Alarm
Instdir
- Follow TX-1604 Loop to Kneupper Rd/Tuttle Rd
- Continue on Kneupper Rd. Take N Seguin Rd
- Toepperwein Rd and Kitty Hawk Rd to Southcreek
Interior Features
- Two Living Area
- Separate Dining Room
- Eat-In Kitchen
- Island Kitchen
- Walk-In Pantry
- Game Room
- Utility Room Inside
- All Bedrooms Upstairs
- High Ceilings
- Open Floor Plan
- Cable TV Available
- High Speed Internet
- Laundry Main Level
- Walk in Closets
Kitchen Length
- 11
Legal Desc Lot
- 28
Legal Description
- CB 5052D SILVERTON VALLEY SUB'D UT-1
Lot Improvements
- Street Paved
- Curbs
- Street Gutters
- Sidewalks
- Streetlights
Middle School
- Kitty Hawk
Neighborhood Amenities
- None
Occupancy
- Owner
Owner Lrealreb
- No
Ph To Show
- 210-222-2227
Possession
- Closing/Funding
Property Type
- Single Residential
Roof
- Composition
School District
- Judson
Source Sqft
- Appsl Dist
Style
- Two Story
- Contemporary
Total Tax
- 5393
Utility Supplier Elec
- CPS
Utility Supplier Gas
- CPS
Utility Supplier Grbge
- CITY
Utility Supplier Sewer
- CITY
Utility Supplier Water
- CITY
Views
- 40
Water/Sewer
- Water System
Window Coverings
- Some Remain
Year Built
- 2000
Property Location and Similar Properties


