
- Michaela Aden, ABR,MRP,PSA,REALTOR ®,e-PRO
- Premier Realty Group
- Mobile: 210.859.3251
- Mobile: 210.859.3251
- Mobile: 210.859.3251
- michaela3251@gmail.com
Property Photos
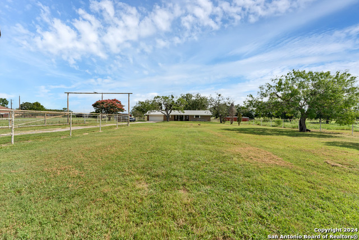


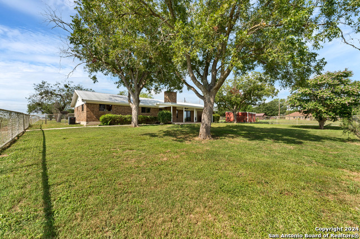
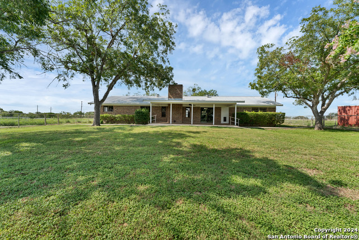
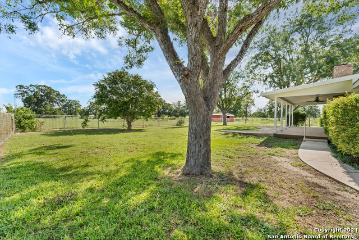
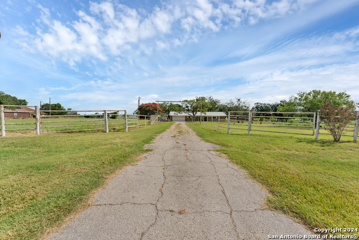
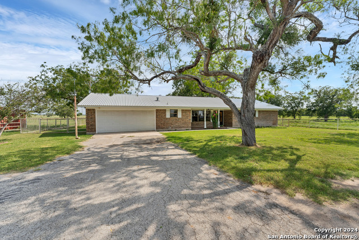
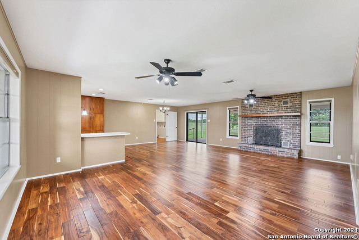
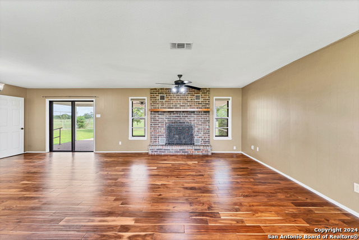
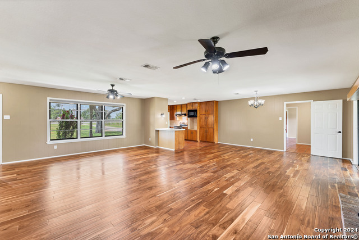
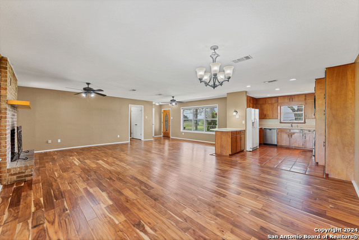
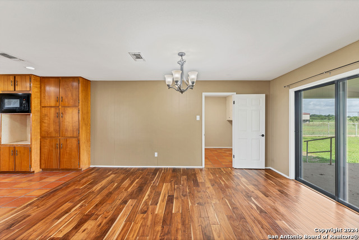
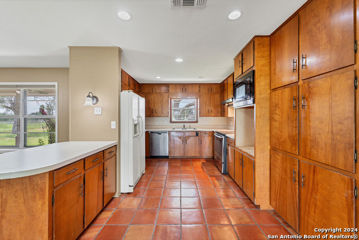
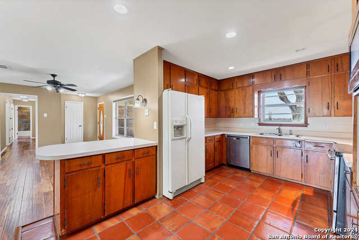
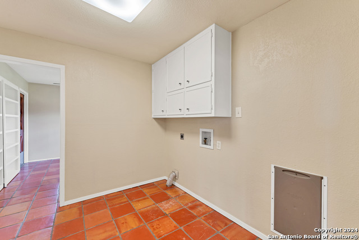
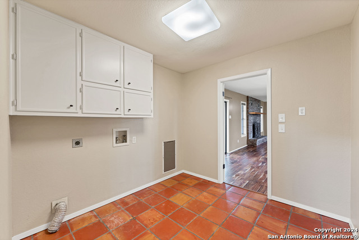
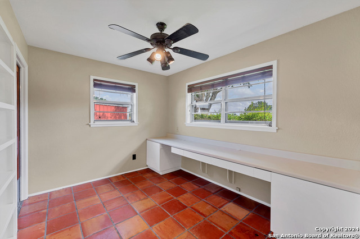
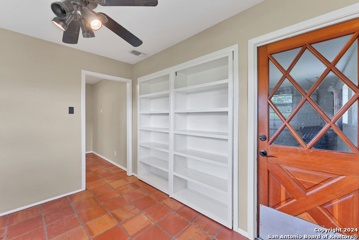
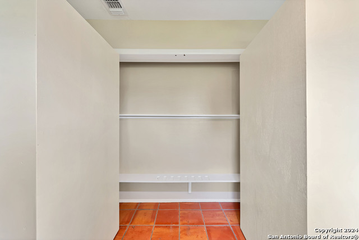
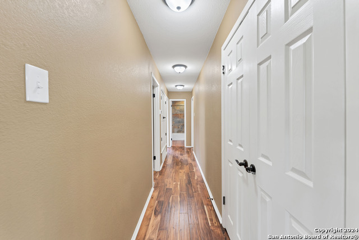
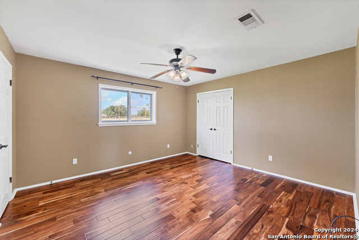
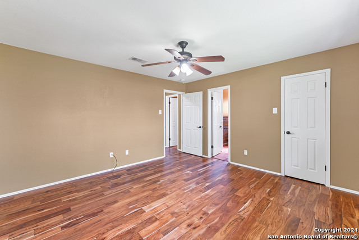
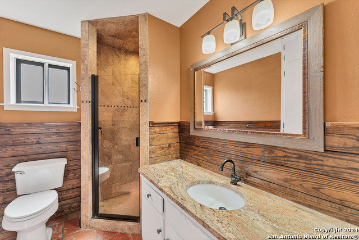
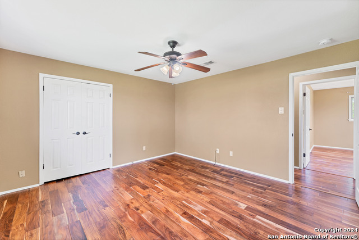
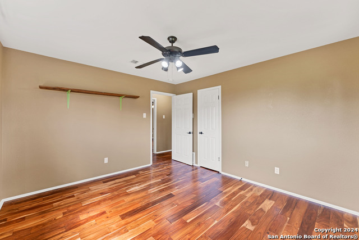
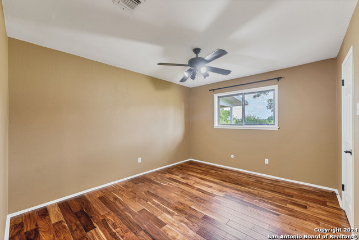
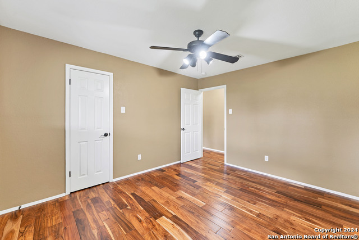
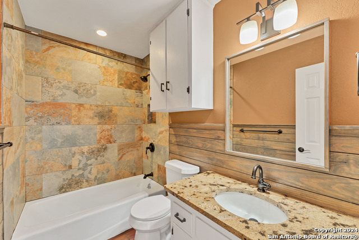
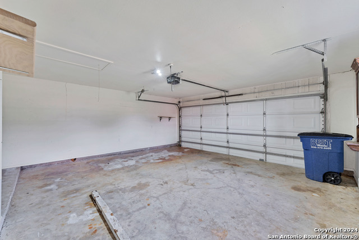
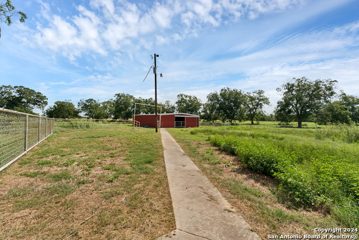
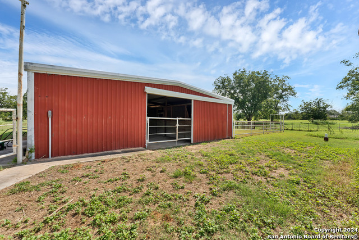
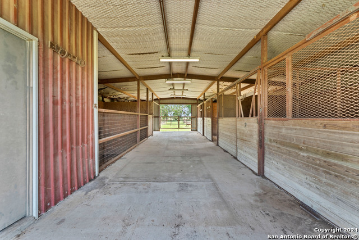
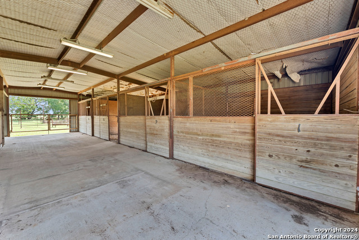
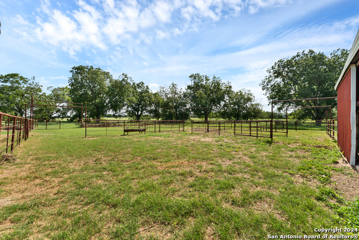
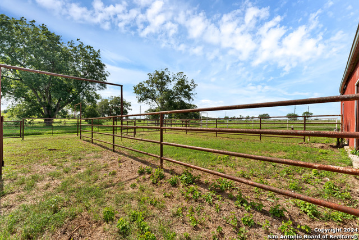
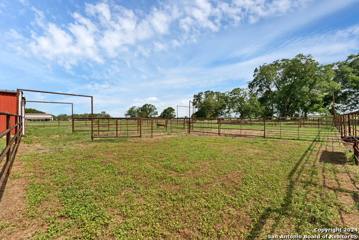
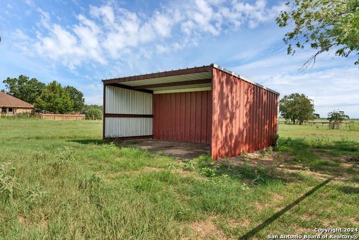
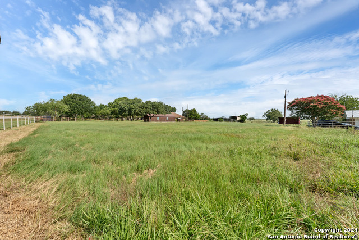
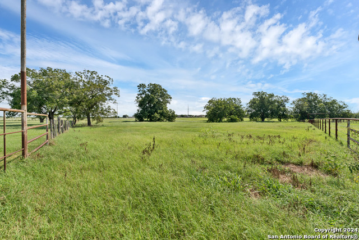
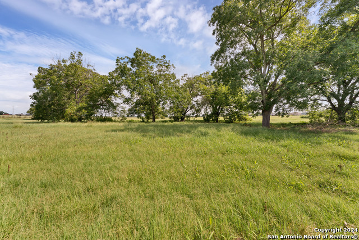
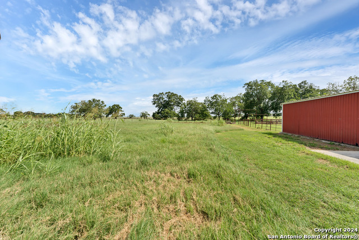
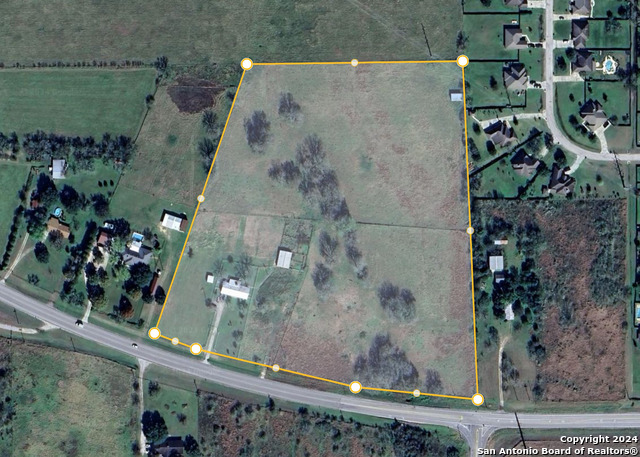
- MLS#: 1795674 ( Single Residential )
- Street Address: 5166 Alternate 90
- Viewed: 19
- Price: $775,000
- Price sqft: $390
- Waterfront: No
- Year Built: 1978
- Bldg sqft: 1988
- Bedrooms: 3
- Total Baths: 2
- Full Baths: 2
- Garage / Parking Spaces: 2
- Days On Market: 198
- Additional Information
- County: GUADALUPE
- City: Seguin
- Zipcode: 78155
- Subdivision: None/ John G King
- District: Seguin
- Elementary School: Seguin
- Middle School: Seguin
- High School: Seguin
- Provided by: Fathom Realty
- Contact: Tracy Thomas
- (281) 686-2745

- DMCA Notice
-
DescriptionLOCATION!! LOCATION!!! LOCATION!!! AG EXEMPT!!!! Come check out this sweet property just 5 minutes from Seguin!!! 18.063 acres of heaven with easy access to San Antonio, New Braunfels, Austin and more! COMMERCIAL potential with almost 1,000 feet of frontage on Alternate 90!!! Put your business on the 1 acre the house sits on while keeping the other 17.063 acres AG EXEMPT!!! This 3 bedroom 2 bath Ranch Style house sits with pasture views that will capture your heart! Bring your horses or cows or pigs or whatever farm animal your into and enjoy the 5 stall barn with a wash rack, feed room and plenty of corals! The pastures have been fertilized and maintained for hay production. There are 2 water wells on this property. One services the barn and pastures and any livestock, the other has been drilled but never put into service. The house is fed by Crystal Clear Water Corp. For those that commute to work there is easy access to 130 Tollway and I 10!!! Escape to a place in the country but close enough to enjoy all the things the area has to offer!!!
Features
Possible Terms
- Conventional
- Cash
Air Conditioning
- One Central
Apprx Age
- 46
Builder Name
- Unknown
Construction
- Pre-Owned
Contract
- Exclusive Right To Sell
Days On Market
- 138
Dom
- 138
Elementary School
- Seguin
Exterior Features
- Brick
- 4 Sides Masonry
Fireplace
- One
- Living Room
- Wood Burning
Floor
- Saltillo Tile
- Ceramic Tile
- Laminate
Foundation
- Slab
Garage Parking
- Two Car Garage
- Attached
Heating
- Central
Heating Fuel
- Electric
High School
- Seguin
Home Owners Association Mandatory
- None
Inclusions
- Ceiling Fans
- Chandelier
- Washer Connection
- Dryer Connection
- Microwave Oven
- Stove/Range
- Refrigerator
- Disposal
- Dishwasher
- Smoke Alarm
- Electric Water Heater
- Garage Door Opener
Instdir
- From Seguin take Alternate 90 East towards Gonzalez. Home is located on left about 5 min out of town. Look for white pipe fencing.
Interior Features
- One Living Area
- Liv/Din Combo
- Two Eating Areas
- Breakfast Bar
- Study/Library
- Utility Room Inside
- Open Floor Plan
- High Speed Internet
- All Bedrooms Downstairs
- Laundry Room
- Walk in Closets
- Attic - Pull Down Stairs
Kitchen Length
- 14
Legal Description
- ABS:26 SUR:JOHN G KING 18.063 AC.
Lot Description
- Horses Allowed
- 15 Acres Plus
- Ag Exempt
- Mature Trees (ext feat)
- Gently Rolling
Middle School
- Seguin
Neighborhood Amenities
- None
Other Structures
- Barn(s)
- Corral(s)
- Shed(s)
- Stable(s)
Owner Lrealreb
- No
Ph To Show
- 210-222-2227
Possession
- Closing/Funding
Property Type
- Single Residential
Roof
- Metal
School District
- Seguin
Source Sqft
- Appsl Dist
Style
- Ranch
Total Tax
- 5122
Views
- 19
Water/Sewer
- Septic
Window Coverings
- All Remain
Year Built
- 1978
Property Location and Similar Properties


