
- Michaela Aden, ABR,MRP,PSA,REALTOR ®,e-PRO
- Premier Realty Group
- Mobile: 210.859.3251
- Mobile: 210.859.3251
- Mobile: 210.859.3251
- michaela3251@gmail.com
Property Photos
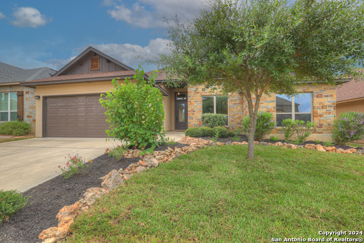

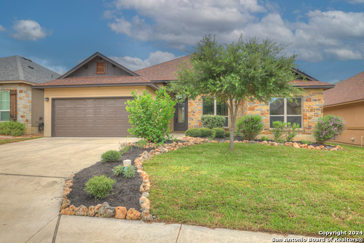
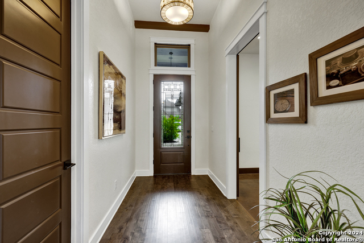
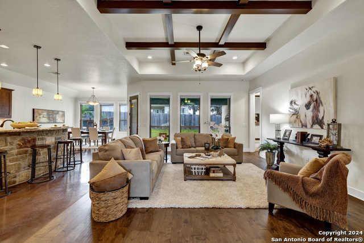
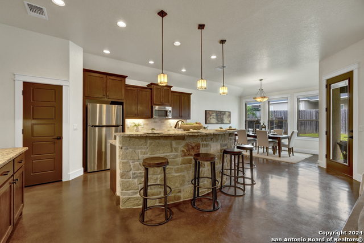
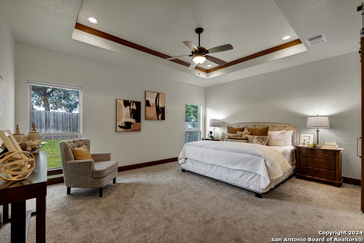
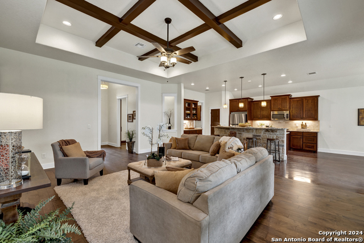
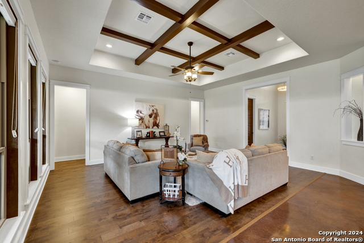
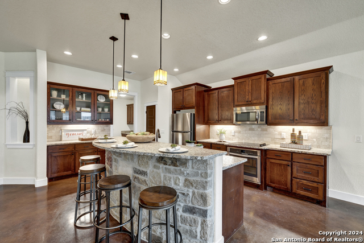
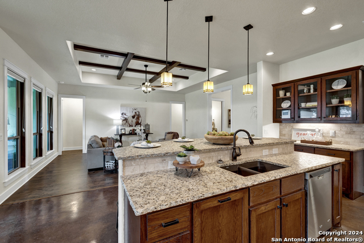
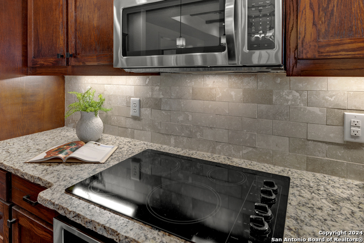
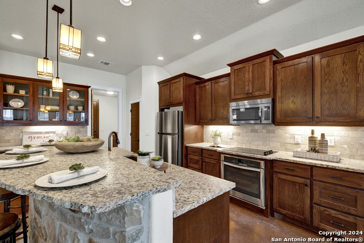
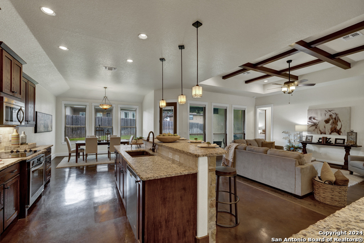
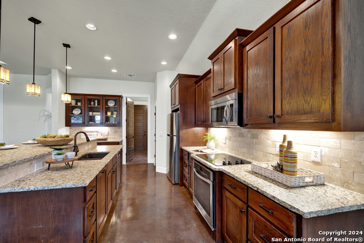
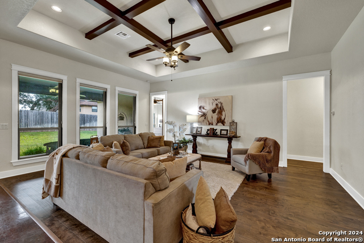
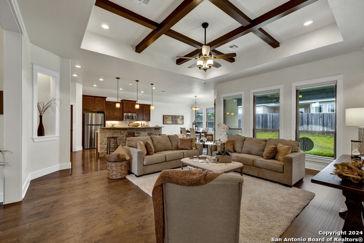
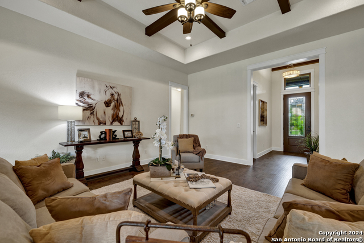
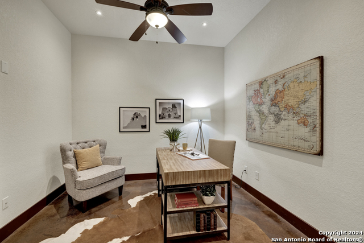
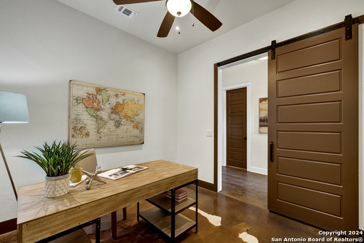
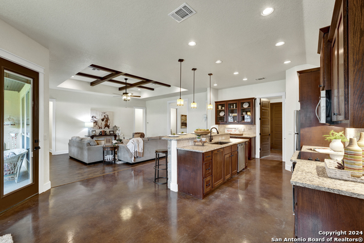
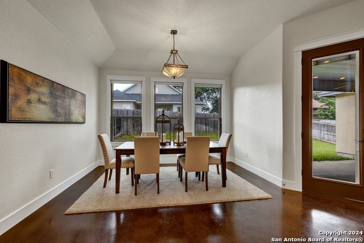
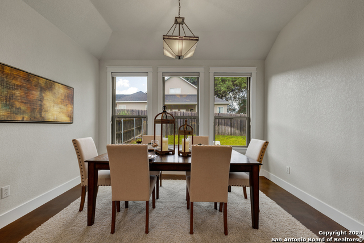
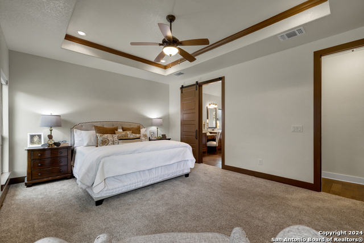
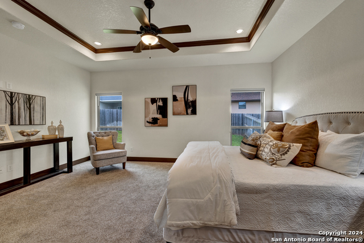
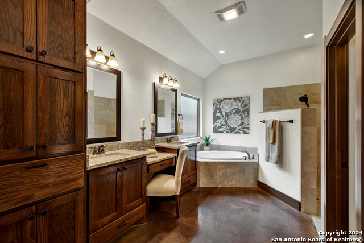
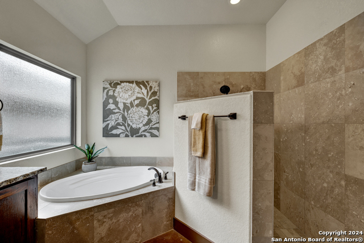
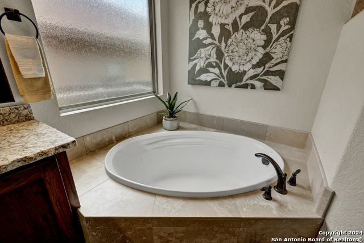
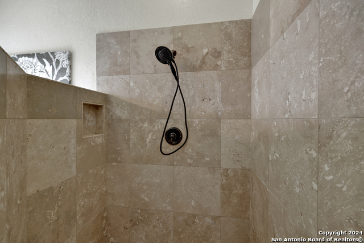
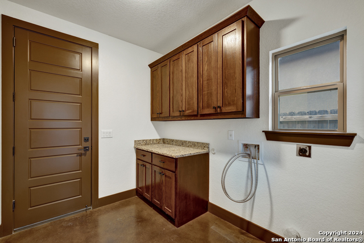

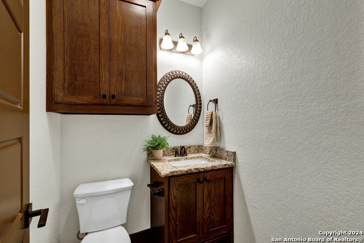
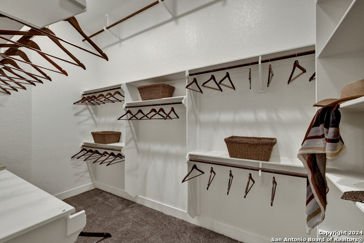
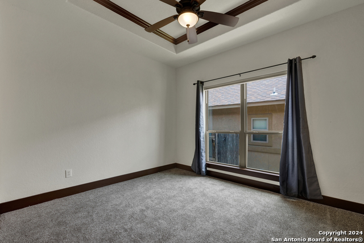
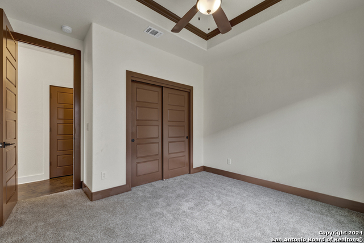
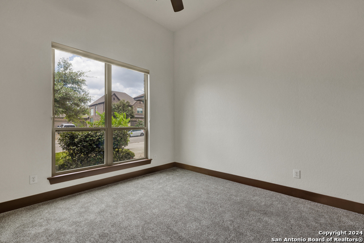
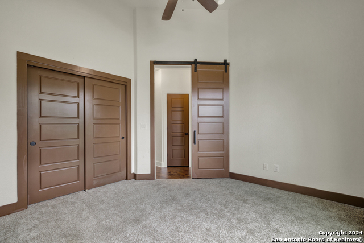
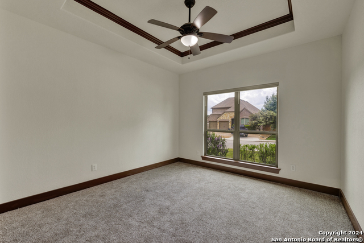
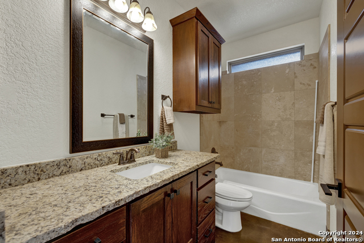
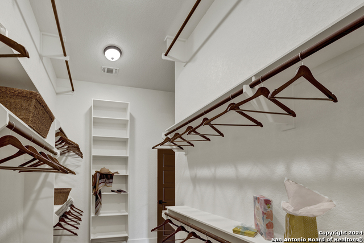

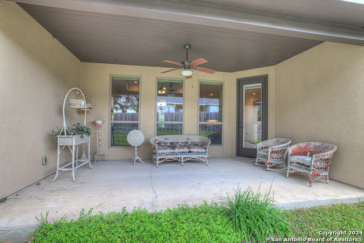
- MLS#: 1795666 ( Single Residential )
- Street Address: 2716 Crest Ridge Dr
- Viewed: 25
- Price: $484,900
- Price sqft: $206
- Waterfront: No
- Year Built: 2015
- Bldg sqft: 2359
- Bedrooms: 4
- Total Baths: 3
- Full Baths: 2
- 1/2 Baths: 1
- Garage / Parking Spaces: 2
- Days On Market: 162
- Additional Information
- County: COMAL
- City: New Braunfels
- Zipcode: 78132
- Subdivision: Champions Village
- District: New Braunfels
- Elementary School: Call District
- Middle School: Call District
- High School: New Braunfel
- Provided by: Keller Williams Heritage
- Contact: Mark Goodner
- (830) 237-1948

- DMCA Notice
-
DescriptionWelcome to this beautifully appointed designer home in Champion's Village. This gently lived in home features new hardwoods in the family room and entry. The exquisite open floor plan boasts high ceilings with tray detail, custom cabinetry, and encompasses 4 bedrooms plus a study/media room. Designed with energy efficiency in mind, the home includes spray foam insulation, double pane windows, and a high efficiency heat pump. The master suite is a true retreat with barn style doors adding a rustic touch to the classic finish. The master bathroom offers a walk in shower, a large soaking tub, and dual sinks. Outside, the property showcases fresh landscaping, including new sod and xeriscape plants in the front yard. The western facing home creates a shady, large back porch perfect for relaxing and entertaining. Experience the perfect blend of luxury and functionality in this exceptional property. Schedule a viewing today to discover the beauty and elegance of 2716 Crest Ridge.
Features
Possible Terms
- Conventional
- FHA
- VA
- Cash
Air Conditioning
- One Central
Builder Name
- Lange Custom
Construction
- Pre-Owned
Contract
- Exclusive Right To Sell
Days On Market
- 155
Currently Being Leased
- No
Dom
- 155
Elementary School
- Call District
Exterior Features
- Brick
- 4 Sides Masonry
Fireplace
- Not Applicable
Floor
- Carpeting
- Ceramic Tile
- Wood
- Stained Concrete
Foundation
- Slab
Garage Parking
- Two Car Garage
Heating
- Central
Heating Fuel
- Electric
High School
- New Braunfel
Home Owners Association Fee
- 600
Home Owners Association Frequency
- Annually
Home Owners Association Mandatory
- Mandatory
Home Owners Association Name
- CHAMPION VILLAGE
Home Faces
- West
Inclusions
- Ceiling Fans
- Washer Connection
- Dryer Connection
- Built-In Oven
- Stove/Range
- Refrigerator
- Disposal
- Dishwasher
- Smoke Alarm
- Custom Cabinets
Instdir
- Take state HWY 46 west (from New Braunfels) to Mission Valley. Turn left then right at Olympic
- go through gate
- turn left on Lodge Creek
- right on Crest Ridge. House is on the right.
Interior Features
- One Living Area
- Breakfast Bar
- Study/Library
- Utility Room Inside
- 1st Floor Lvl/No Steps
- High Ceilings
- Open Floor Plan
- Pull Down Storage
- Cable TV Available
- High Speed Internet
- Laundry Main Level
- Walk in Closets
Kitchen Length
- 14
Legal Desc Lot
- 15
Legal Description
- CHAMPIONS VILLAGE 5
- BLOCK 7
- LOT 15
- LIFE ESTATE
Lot Improvements
- Street Paved
- Curbs
Middle School
- Call District
Miscellaneous
- Cluster Mail Box
- As-Is
Multiple HOA
- No
Neighborhood Amenities
- Controlled Access
Occupancy
- Vacant
Owner Lrealreb
- No
Ph To Show
- 210-222-2227
Possession
- Closing/Funding
Property Type
- Single Residential
Roof
- Composition
School District
- New Braunfels
Source Sqft
- Appsl Dist
Style
- One Story
- Traditional
Total Tax
- 8366.52
Utility Supplier Elec
- NBU
Utility Supplier Gas
- Two Rivers
Utility Supplier Grbge
- NBU
Utility Supplier Sewer
- NBU
Utility Supplier Water
- NBU
Views
- 25
Water/Sewer
- Water System
- Sewer System
- City
Window Coverings
- All Remain
Year Built
- 2015
Property Location and Similar Properties


