
- Michaela Aden, ABR,MRP,PSA,REALTOR ®,e-PRO
- Premier Realty Group
- Mobile: 210.859.3251
- Mobile: 210.859.3251
- Mobile: 210.859.3251
- michaela3251@gmail.com
Property Photos
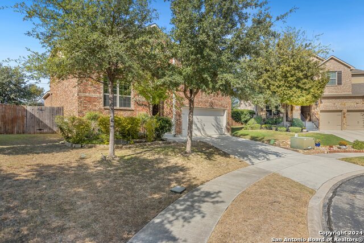


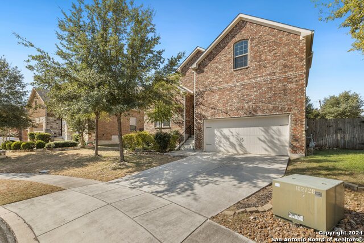

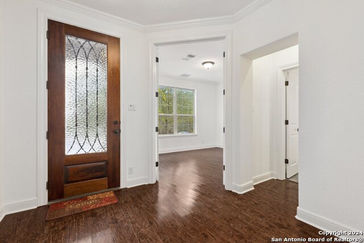
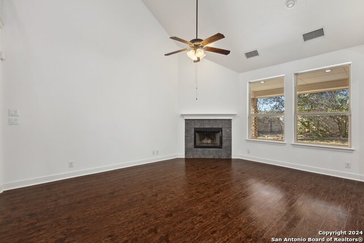
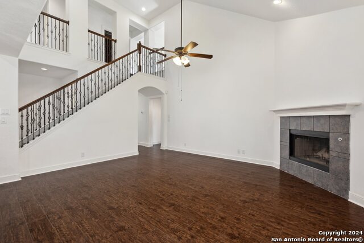

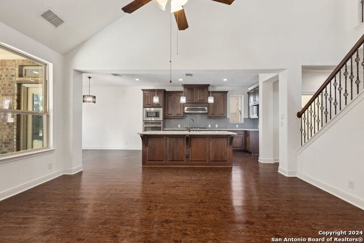
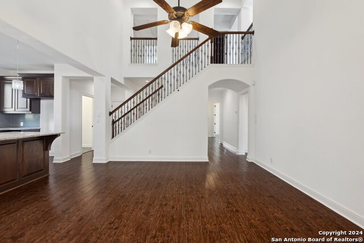
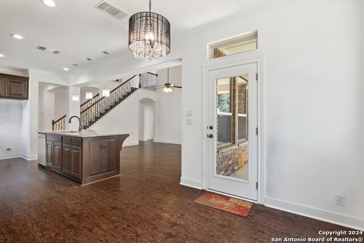


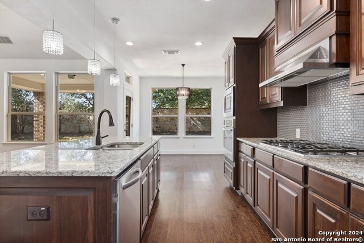

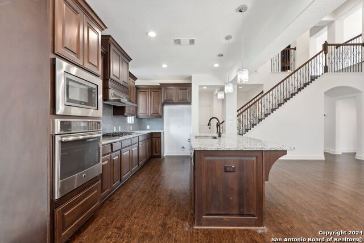
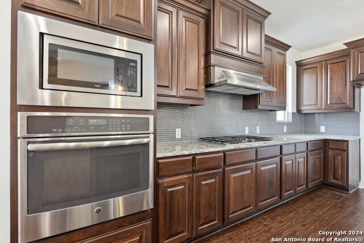
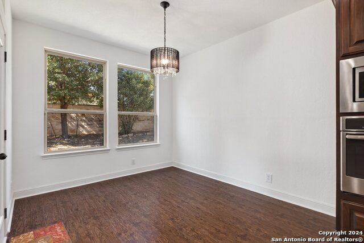
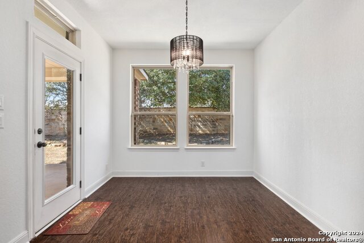
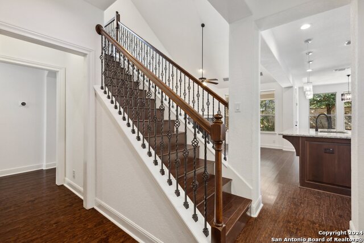
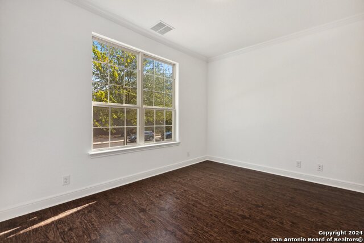
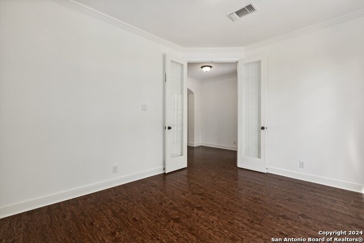


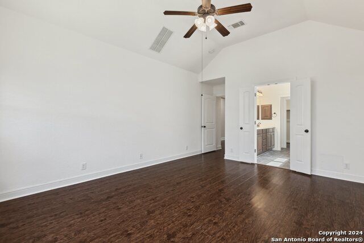
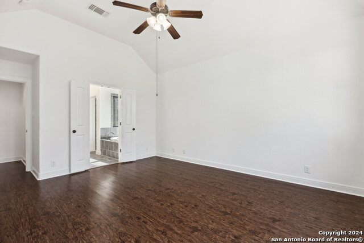
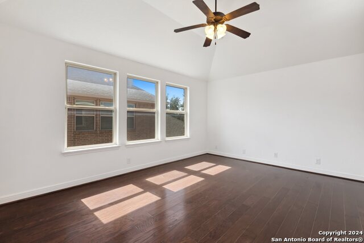
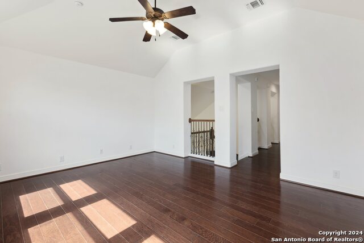

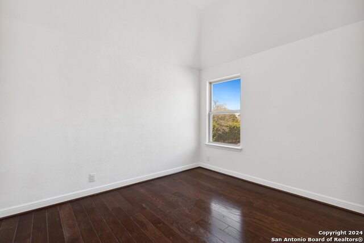

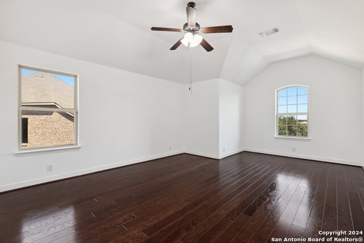
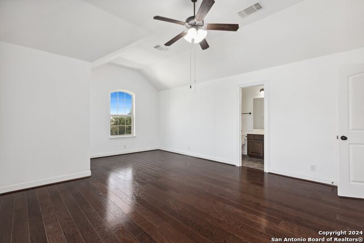
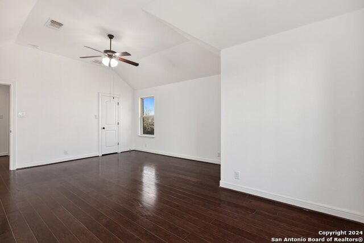
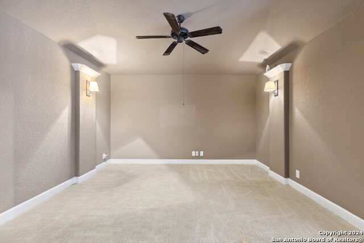
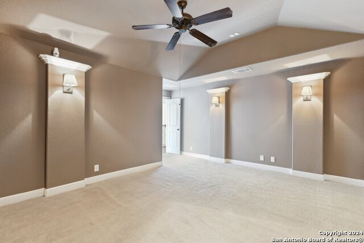
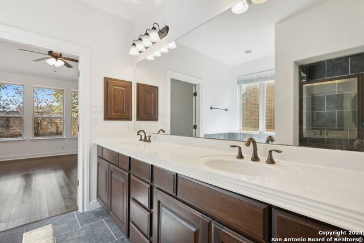

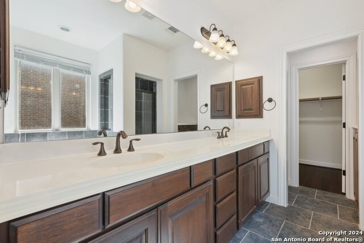
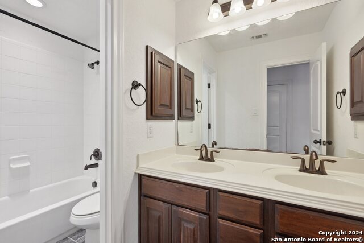
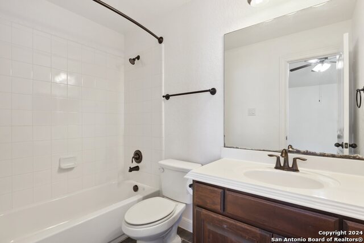
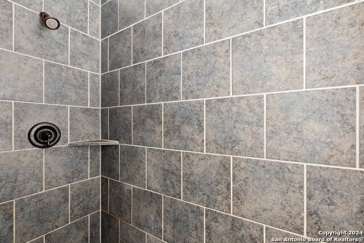
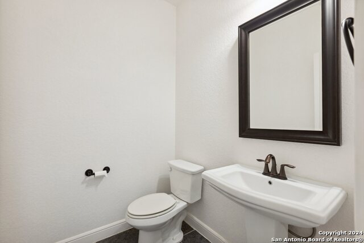
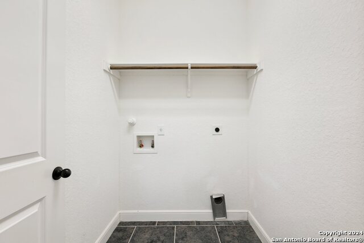
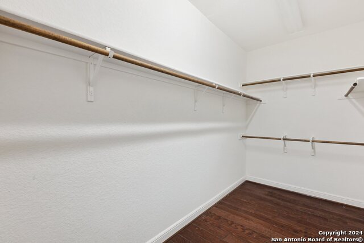

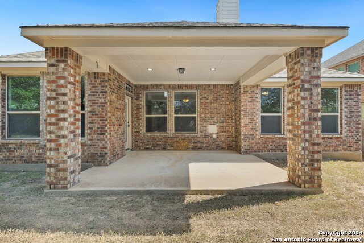
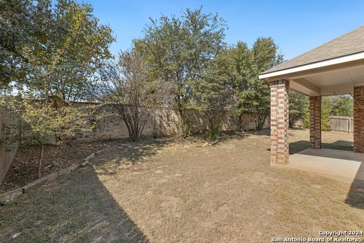
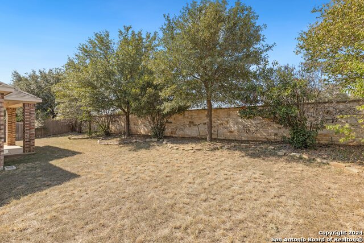
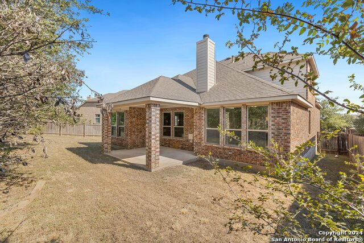
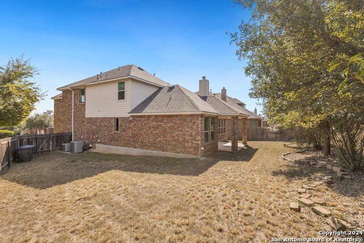

- MLS#: 1795630 ( Single Residential )
- Street Address: 18343 Valencia Vis
- Viewed: 42
- Price: $499,998
- Price sqft: $180
- Waterfront: No
- Year Built: 2013
- Bldg sqft: 2772
- Bedrooms: 3
- Total Baths: 4
- Full Baths: 3
- 1/2 Baths: 1
- Garage / Parking Spaces: 2
- Days On Market: 74
- Additional Information
- County: BEXAR
- City: San Antonio
- Zipcode: 78259
- Subdivision: Valencia Hills
- District: North East I.S.D
- Elementary School: Bulverde Creek
- Middle School: Tex Hill
- High School: Johnson
- Provided by: Redfin Corporation
- Contact: Jesse Landin
- (210) 557-0825

- DMCA Notice
-
DescriptionThis beautiful two story home in the peaceful, gated community of Valencia Hills, offers both security and tranquility. Step inside to a light and bright open floor plan that welcomes you with its spacious layout. Recent updates include fresh interior paint, updated flooring, and stylish decorative lighting throughout, giving the home a modern and inviting feel. The generous living room, boasting a cozy fireplace, seamlessly flows into the open kitchen, where you'll find a breakfast bar, stainless steel appliances, including gas cooking, and ample counter and cabinet space. The adjoining dining area offers beautiful backyard views, making it a perfect spot for meals. The primary suite on the main floor features an ensuite bath with a relaxing whirlpool tub, separate shower, and plenty of space for unwinding. A beautiful wrought iron staircase leads to the second floor, where you'll find a media room, a loft game room, and additional bedrooms, providing plenty of space for entertainment and relaxation. The backyard is a private retreat with a tall stone fence, natural trees, and a covered patio with a gas hook up feature for a grill, ideal for outdoor gatherings. The large lawn offers room for recreation or gardening, adding to this home's appeal for everyday living. Don't miss the opportunity to make this your next home, book your personal tour today!
Features
Possible Terms
- Conventional
- FHA
- VA
- Cash
Air Conditioning
- Two Central
Apprx Age
- 11
Block
- 15
Builder Name
- Highland Homes
Construction
- Pre-Owned
Contract
- Exclusive Right To Sell
Days On Market
- 467
Dom
- 58
Elementary School
- Bulverde Creek
Energy Efficiency
- 13-15 SEER AX
- Energy Star Appliances
- Radiant Barrier
- Ceiling Fans
Exterior Features
- 4 Sides Masonry
- Cement Fiber
Fireplace
- One
Floor
- Ceramic Tile
- Wood
Foundation
- Slab
Garage Parking
- Two Car Garage
- Attached
Green Features
- EF Irrigation Control
Heating
- Central
- 2 Units
Heating Fuel
- Electric
High School
- Johnson
Home Owners Association Fee
- 228
Home Owners Association Frequency
- Quarterly
Home Owners Association Mandatory
- Mandatory
Home Owners Association Name
- VALENCIA ENCLAVE
Home Faces
- East
Inclusions
- Ceiling Fans
- Washer Connection
- Dryer Connection
- Cook Top
- Built-In Oven
- Gas Cooking
- Disposal
- Dishwasher
- Smoke Alarm
- Pre-Wired for Security
- Gas Water Heater
- Garage Door Opener
- Carbon Monoxide Detector
- 2+ Water Heater Units
- City Garbage service
Instdir
- 1604; exit Bulverde; turn north at Bulverde; drive 0.5mi.
- turn right towards Valencia Hills. Valencia Hills is next to fire station 48.
Interior Features
- Liv/Din Combo
- Island Kitchen
- Study/Library
- Atrium
- Media Room
- Loft
- High Ceilings
- Open Floor Plan
- Skylights
- Cable TV Available
- High Speed Internet
- Laundry Room
- Walk in Closets
- Attic - Pull Down Stairs
Kitchen Length
- 16
Legal Desc Lot
- 15
Legal Description
- NCB 17728 (VALENCIA HILLS PH-1)
- BLOCK 15 LOT 15 2012- NEW P
Lot Description
- Cul-de-Sac/Dead End
- On Greenbelt
Lot Improvements
- Street Paved
Middle School
- Tex Hill
Miscellaneous
- None/not applicable
Multiple HOA
- No
Neighborhood Amenities
- Controlled Access
- Park/Playground
Occupancy
- Owner
Owner Lrealreb
- No
Ph To Show
- 210-222-2227
Possession
- Closing/Funding
Property Type
- Single Residential
Recent Rehab
- No
Roof
- Other
School District
- North East I.S.D
Source Sqft
- Appsl Dist
Style
- Two Story
Total Tax
- 10800
Utility Supplier Elec
- CPS
Utility Supplier Gas
- CPS
Utility Supplier Grbge
- SAWS
Utility Supplier Sewer
- SAWS
Utility Supplier Water
- SAWS
Views
- 42
Virtual Tour Url
- https://my.matterport.com/show/?m=QYZLbYVfAV4
Water/Sewer
- Water System
- Sewer System
- City
Window Coverings
- None Remain
Year Built
- 2013
Property Location and Similar Properties


