
- Michaela Aden, ABR,MRP,PSA,REALTOR ®,e-PRO
- Premier Realty Group
- Mobile: 210.859.3251
- Mobile: 210.859.3251
- Mobile: 210.859.3251
- michaela3251@gmail.com
Property Photos
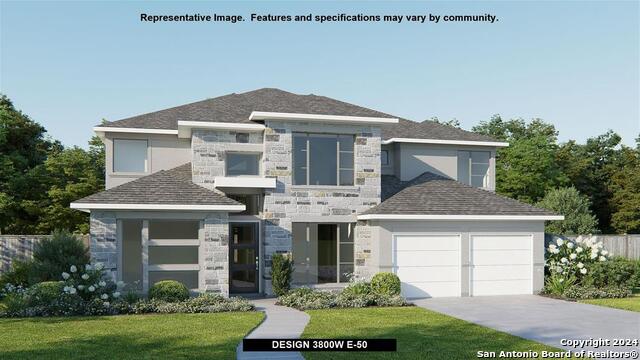

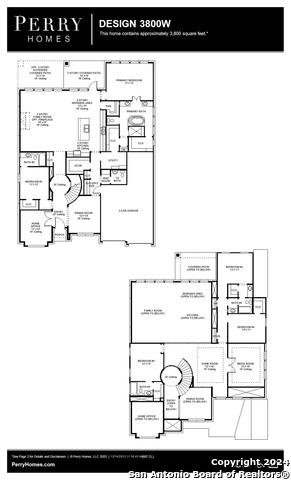
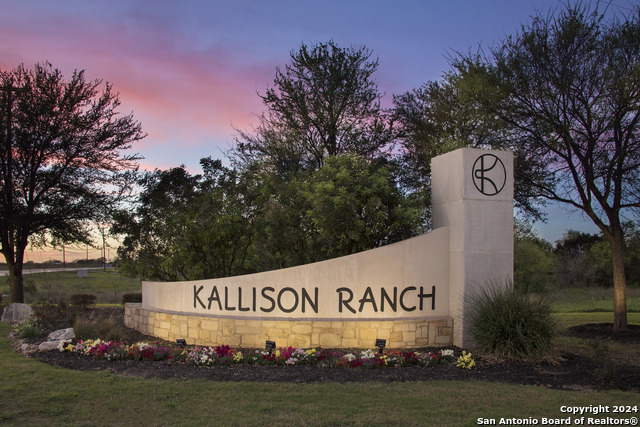
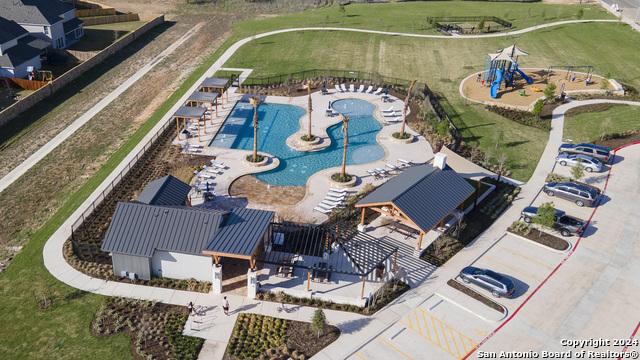
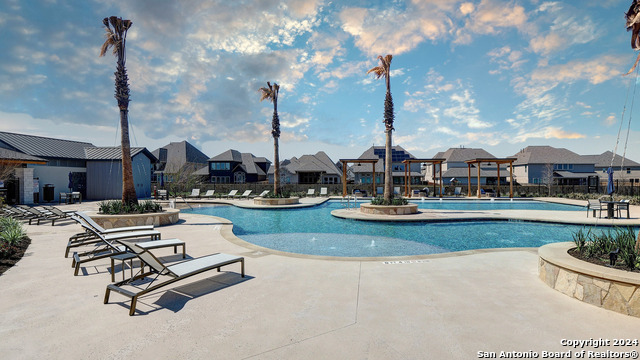
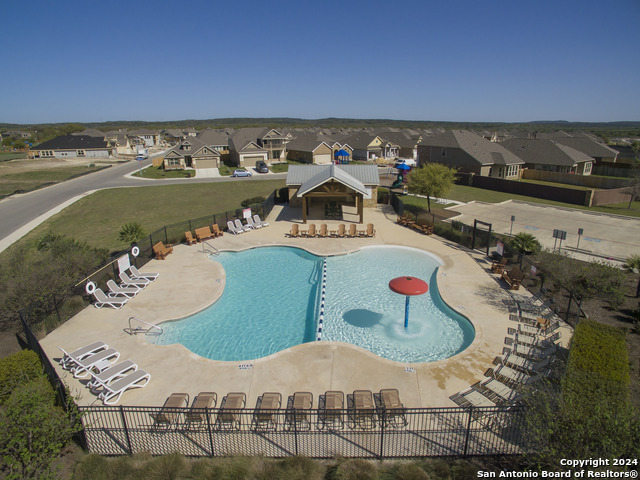
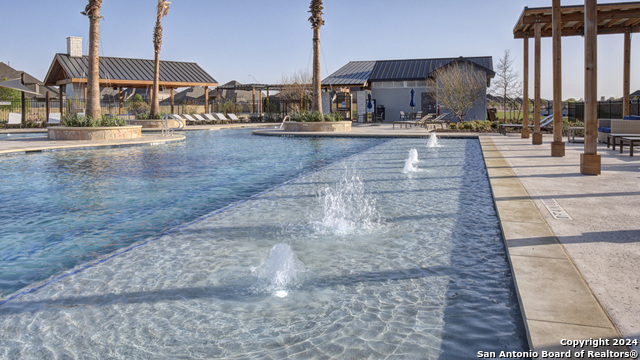
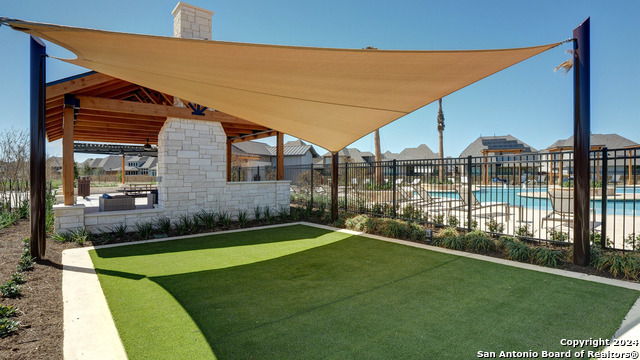
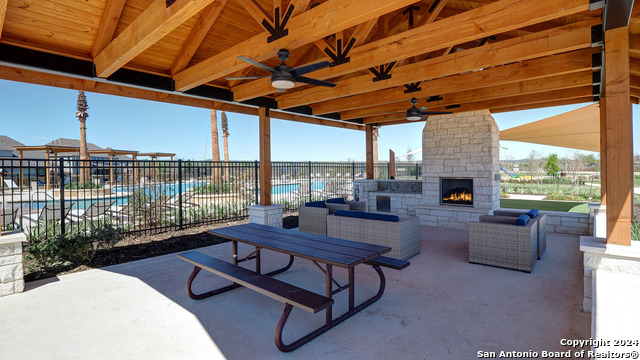
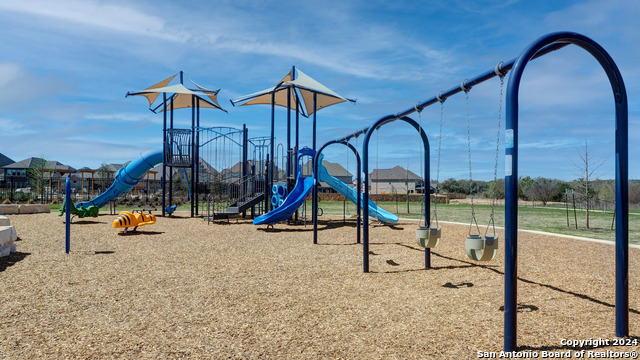
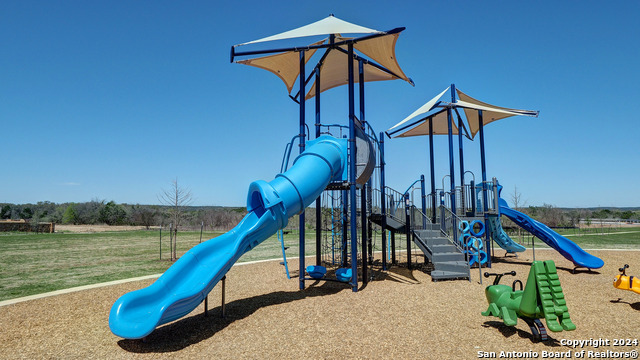
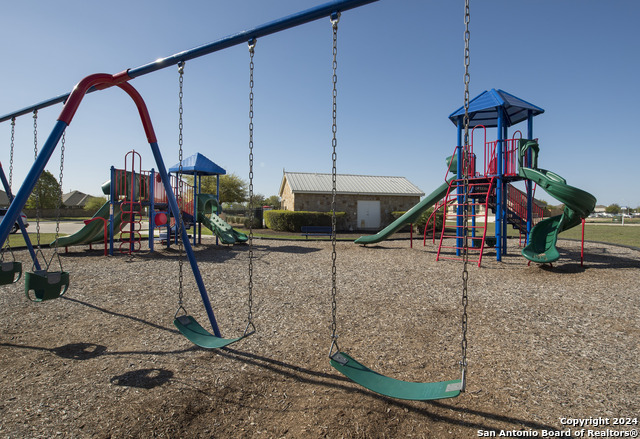
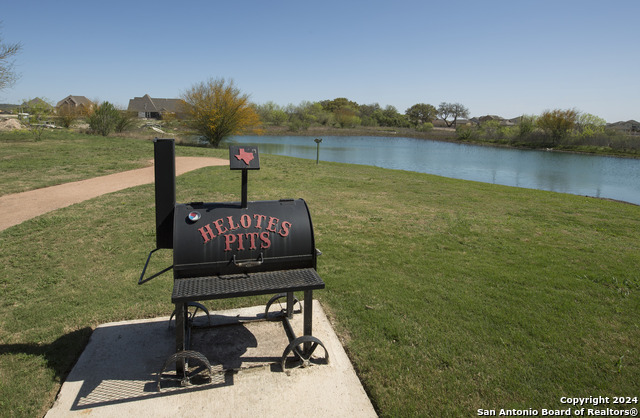
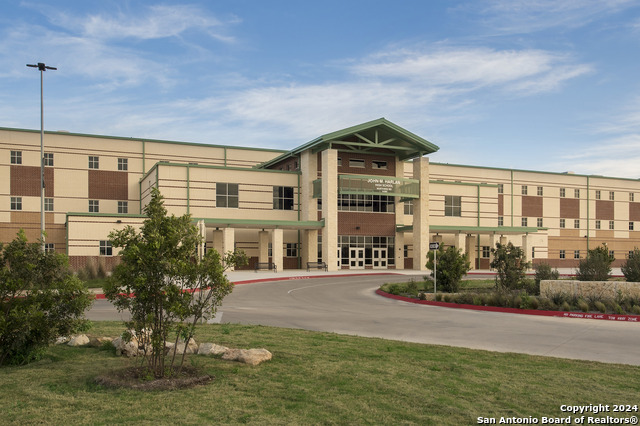
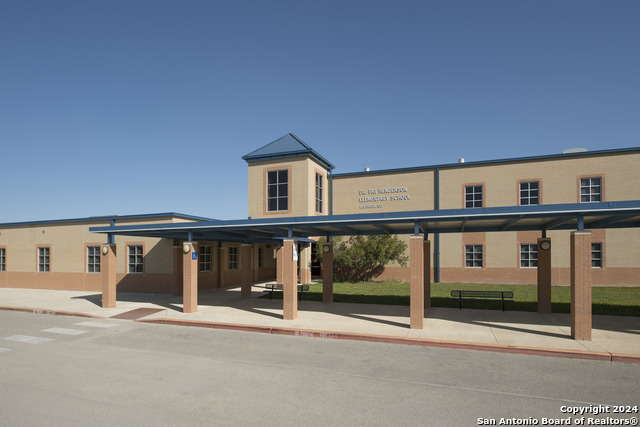
- MLS#: 1795486 ( Single Residential )
- Street Address: 10410 Tapaderos Drive
- Viewed: 88
- Price: $749,900
- Price sqft: $197
- Waterfront: No
- Year Built: 2025
- Bldg sqft: 3800
- Bedrooms: 5
- Total Baths: 5
- Full Baths: 4
- 1/2 Baths: 1
- Garage / Parking Spaces: 3
- Days On Market: 168
- Additional Information
- County: BEXAR
- City: San Antonio
- Zipcode: 78254
- Subdivision: Kallison Ranch
- District: Northside
- Elementary School: Henderson
- Middle School: FOLKS
- High School: Harlan
- Provided by: Perry Homes Realty, LLC
- Contact: Lee Jones
- (800) 247-3779

- DMCA Notice
-
DescriptionFront porch opens into a grand entryway embraced by a private home office with French doors, a formal dining room, and a spiral staircase. A guest suite is off the main entrance and features a full bathroom and walk in closet. The two story family room boasts a 19 foot ceiling, wood mantel fireplace and a sliding glass door. The kitchen hosts a morning area, an island with built in seating, 5 burner gas cooktop, walk in pantry, butler's pantry and additional storage space. The primary bedroom features a wall of windows. The primary bedroom hosts dual vanities, garden tub, separate glass enclosed shower, two walk in closets, a linen closet, and secondary access to the utility room. Upstairs on the second level you are greeted by a game room with French doors leading into a separate media room. Secondary bedrooms featuring walk in closets and a Hollywood bathroom. An additional private guest suite completes the second floor. Two story extended covered backyard patio with 6 zone sprinkler system. A mud room with a half bathroom is located off the three car garage.
Features
Possible Terms
- Conventional
- FHA
- VA
- Cash
Accessibility
- Low Pile Carpet
- Level Lot
- Level Drive
- First Floor Bath
- Full Bath/Bed on 1st Flr
- First Floor Bedroom
- Stall Shower
Air Conditioning
- Two Central
Block
- 73
Builder Name
- PERRY HOMES
Construction
- New
Contract
- Exclusive Right To Sell
Days On Market
- 152
Dom
- 152
Elementary School
- Henderson
Energy Efficiency
- Tankless Water Heater
- 16+ SEER AC
- Programmable Thermostat
- Double Pane Windows
- Energy Star Appliances
- Radiant Barrier
- Low E Windows
- High Efficiency Water Heater
- Ceiling Fans
Exterior Features
- Brick
- 4 Sides Masonry
- Stone/Rock
Fireplace
- One
- Family Room
Floor
- Carpeting
- Ceramic Tile
Foundation
- Slab
Garage Parking
- Three Car Garage
- Attached
Green Certifications
- HERS Rated
- HERS 0-85
Green Features
- Low Flow Commode
- Mechanical Fresh Air
Heating
- Central
Heating Fuel
- Natural Gas
High School
- Harlan HS
Home Owners Association Fee
- 639
Home Owners Association Frequency
- Annually
Home Owners Association Mandatory
- Mandatory
Home Owners Association Name
- FIRST SERVICE RESIDENTIAL
Home Faces
- South
Inclusions
- Ceiling Fans
- Washer Connection
- Dryer Connection
- Cook Top
- Built-In Oven
- Microwave Oven
- Gas Cooking
- Disposal
- Dishwasher
- Smoke Alarm
- Pre-Wired for Security
- Garage Door Opener
- Plumb for Water Softener
- Carbon Monoxide Detector
Instdir
- From Loop 1604 West
- exit Culebra Rd and turn right. Continue on Culebra Road for approximately 6 miles to Kallison Bend. Turn right on Kallison Bend. Turn right on Cowboy Rig and the sales center is on the left at 9714 Rosette Place.
Interior Features
- Three Living Area
- Liv/Din Combo
- Separate Dining Room
- Eat-In Kitchen
- Two Eating Areas
- Island Kitchen
- Breakfast Bar
- Walk-In Pantry
- Study/Library
- Game Room
- Media Room
- Utility Room Inside
- Secondary Bedroom Down
- 1st Floor Lvl/No Steps
- High Ceilings
- Open Floor Plan
- Pull Down Storage
- Cable TV Available
- High Speed Internet
- Laundry Main Level
- Laundry Room
- Walk in Closets
Kitchen Length
- 12
Legal Desc Lot
- 67
Legal Description
- CB 4451B (KALLISON RANCH 215 PH-3 UT-14A)
- BLOCK 73 LOT 67
Lot Dimensions
- 60x125
Lot Improvements
- Street Paved
- Curbs
- Street Gutters
- Sidewalks
- Streetlights
Middle School
- FOLKS
Miscellaneous
- Builder 10-Year Warranty
- Taxes Not Assessed
- Under Construction
- No City Tax
- Additional Bldr Warranty
Multiple HOA
- No
Neighborhood Amenities
- Pool
- Park/Playground
Occupancy
- Vacant
Owner Lrealreb
- Yes
Ph To Show
- 713-948-6666
Possession
- Closing/Funding
Property Type
- Single Residential
Roof
- Composition
School District
- Northside
Source Sqft
- Bldr Plans
Style
- Two Story
- Traditional
Total Tax
- 1.83
Views
- 88
Water/Sewer
- Sewer System
Window Coverings
- None Remain
Year Built
- 2025
Property Location and Similar Properties


