
- Michaela Aden, ABR,MRP,PSA,REALTOR ®,e-PRO
- Premier Realty Group
- Mobile: 210.859.3251
- Mobile: 210.859.3251
- Mobile: 210.859.3251
- michaela3251@gmail.com
Property Photos
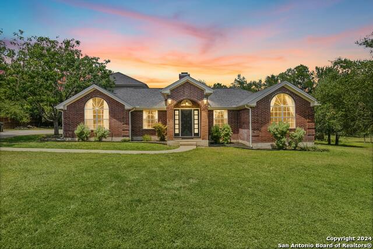

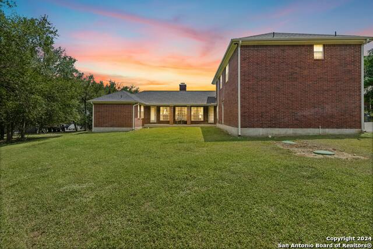
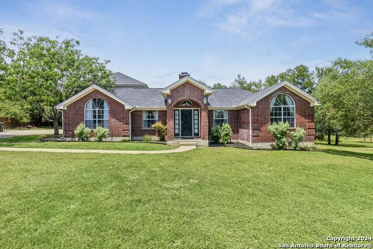
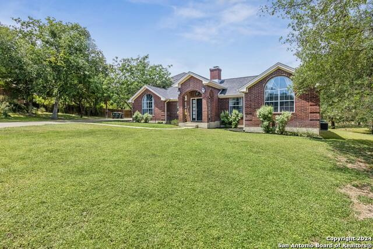
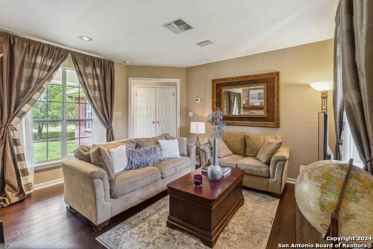
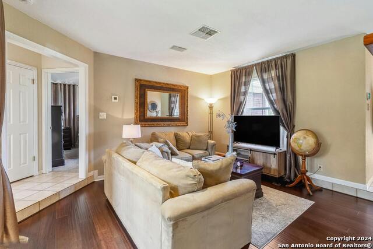
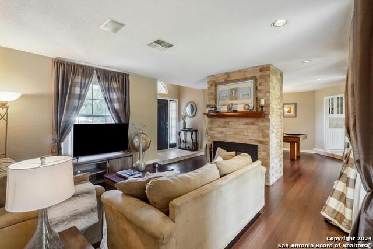
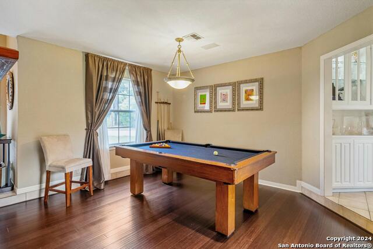
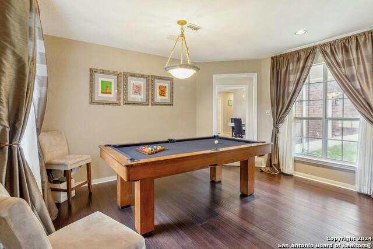
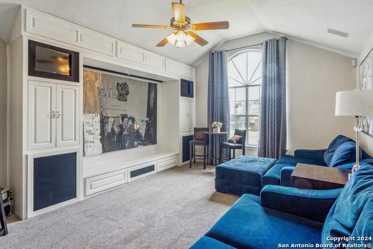
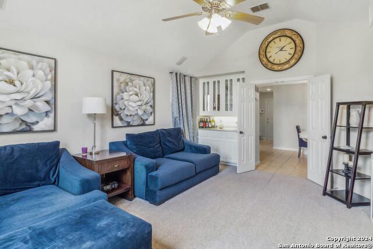
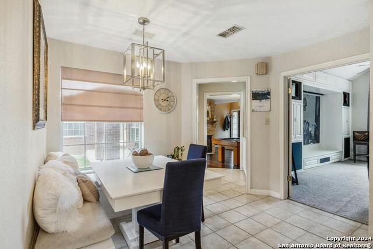
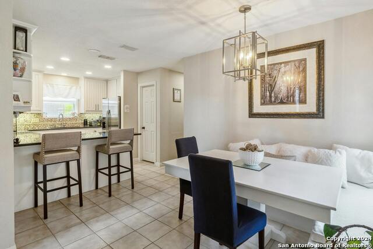
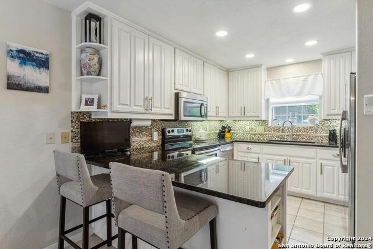
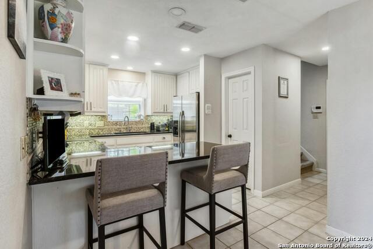
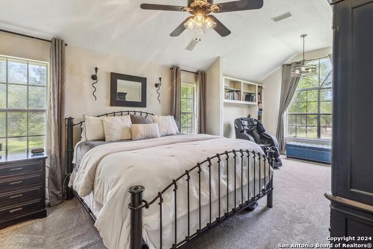
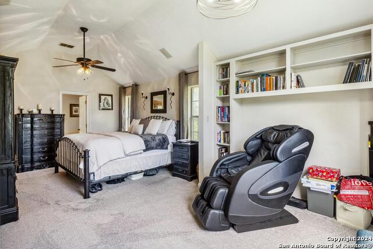
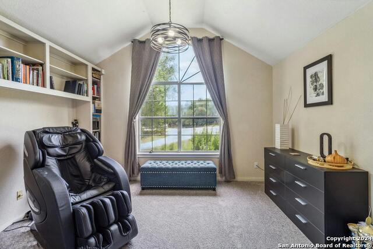
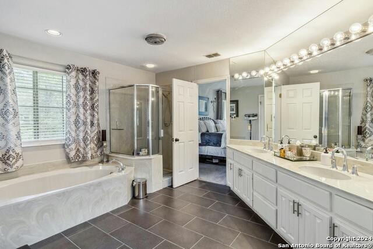
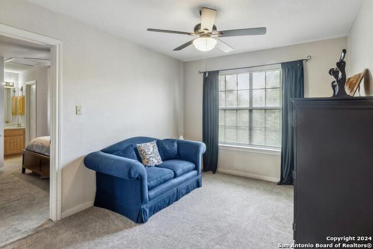
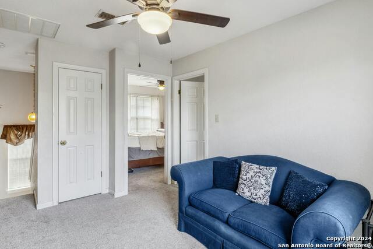
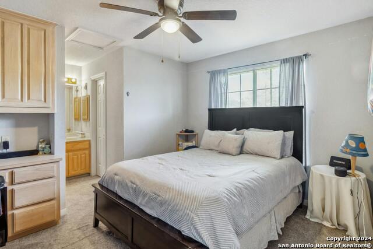
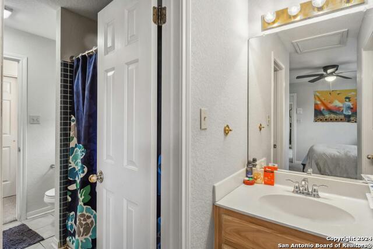
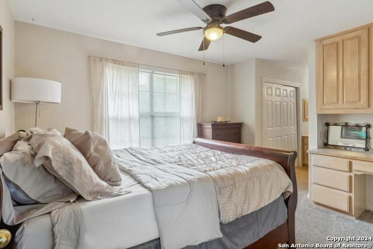
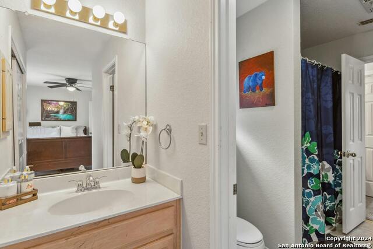
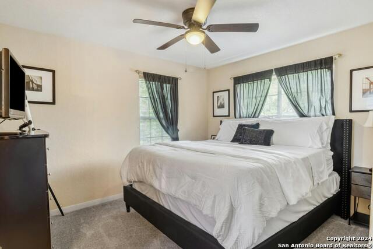
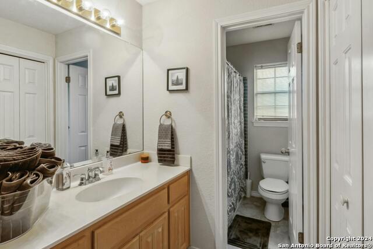
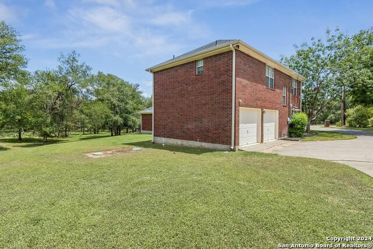
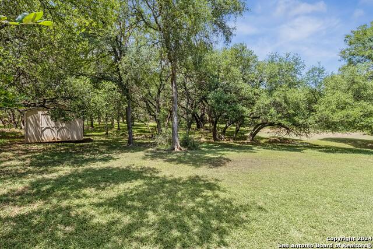
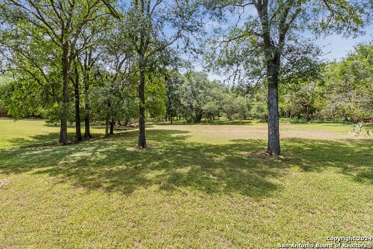
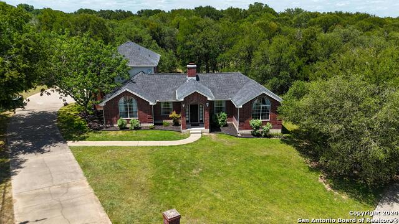
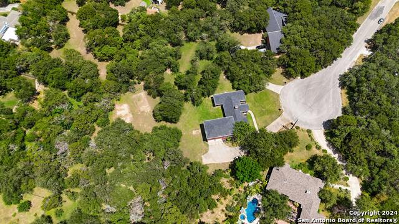
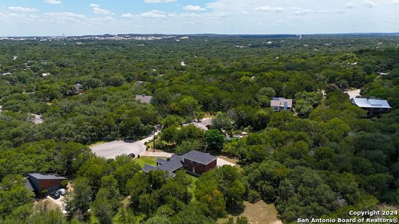
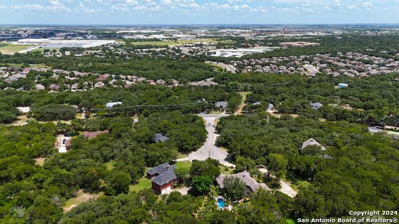
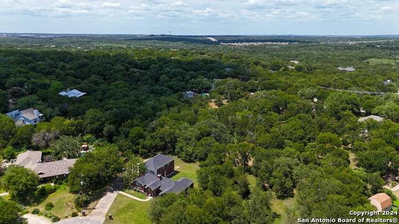
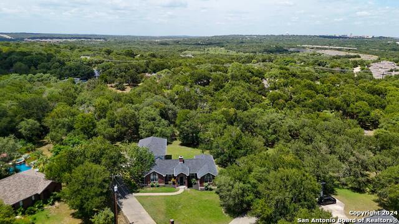
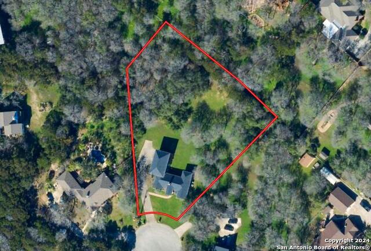
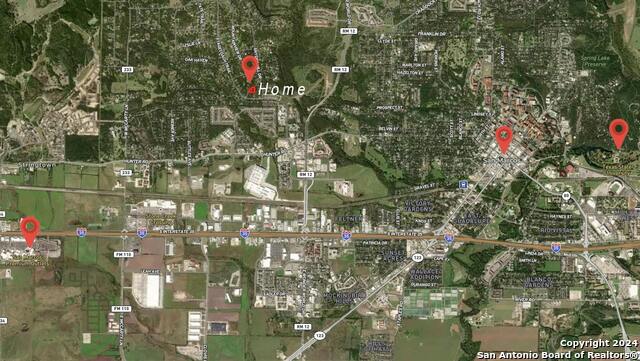
- MLS#: 1795470 ( Single Residential )
- Street Address: 514 Duncan Dr.
- Viewed: 23
- Price: $629,000
- Price sqft: $244
- Waterfront: No
- Year Built: 1992
- Bldg sqft: 2583
- Bedrooms: 4
- Total Baths: 4
- Full Baths: 3
- 1/2 Baths: 1
- Garage / Parking Spaces: 2
- Days On Market: 196
- Additional Information
- County: HAYS
- City: San Marcos
- Zipcode: 78666
- Subdivision: Out/hays
- District: San Marcos
- Elementary School: Hernandez
- Middle School: Doris Miller
- High School: San Marcos
- Provided by: The Damron Group, REALTORS
- Contact: Debbie Austin
- (512) 787-5094

- DMCA Notice
-
DescriptionImpeccably blending classic architecture with modern interior, this move in ready home is designed for the perfect balance of entertainment and active living. Boasting multiple living and dining areas, the home sits on just over 1 acre of land featuring a breathtaking wet weather creek along the rear property line. The kitchen and primary bath have been tastefully updated, while the spacious primary bedroom offers built in shelves surrounding a cozy sitting area with expansive front yard views. A well appointed media room features built ins around a generous space for a television or projector screen. Upstairs, three spacious bedrooms, including one en suite, and a comfortable loft sitting area await. The backyard is graced by heritage oaks and native flora, creating a beautiful and tranquil setting. Nestled in the Willow Creek subdivision, this hidden gem is located just minutes from Texas State University, the San Marcos River, downtown, and less than 2 miles to Interstate 35.
Features
Possible Terms
- Conventional
- FHA
- VA
Air Conditioning
- Two Central
Apprx Age
- 32
Block
- N/A
Builder Name
- unknown
Construction
- Pre-Owned
Contract
- Exclusive Right To Sell
Days On Market
- 193
Dom
- 193
Elementary School
- Hernandez Elementry
Exterior Features
- Brick
Fireplace
- One
- Living Room
- Dining Room
- Wood Burning
Floor
- Carpeting
- Ceramic Tile
Foundation
- Slab
Garage Parking
- Two Car Garage
- Attached
- Side Entry
Heating
- Central
Heating Fuel
- Electric
High School
- San Marcos
Home Owners Association Fee
- 50
Home Owners Association Frequency
- Annually
Home Owners Association Mandatory
- Mandatory
Home Owners Association Name
- WILLOW CREEK HOA
Home Faces
- East
- South
Inclusions
- Ceiling Fans
- Chandelier
- Washer Connection
- Dryer Connection
- Microwave Oven
- Stove/Range
Instdir
- From IH 35
- exit Wonder World Drive
- travel West. Turn left at the traffic light on Stagecoach Trail. Travel across Hunter Road into Willow Creek subd. Follow Stagecoach Trail through stop sign at Snyder Hill Drive
- look for Duncan Drive on your right.
Interior Features
- Three Living Area
- Separate Dining Room
- Two Eating Areas
- Breakfast Bar
- Media Room
- Utility Area in Garage
- High Ceilings
- Cable TV Available
- High Speed Internet
- Laundry Main Level
- Walk in Closets
- Attic - Access only
- Attic - Pull Down Stairs
Kitchen Length
- 11
Legal Desc Lot
- 248
Legal Description
- Lot 248
- Willow Creek Section 6
- San Marcos
- Hays Co.
- TX
Lot Description
- Cul-de-Sac/Dead End
- 1 - 2 Acres
- Wooded
- Mature Trees (ext feat)
- Level
- Xeriscaped
- Creek - Seasonal
Lot Improvements
- Street Paved
Middle School
- Doris Miller
Multiple HOA
- No
Neighborhood Amenities
- None
Occupancy
- Owner
Other Structures
- None
Owner Lrealreb
- No
Ph To Show
- 512-787-5094
Possession
- Closing/Funding
Property Type
- Single Residential
Roof
- Composition
School District
- San Marcos
Source Sqft
- Appsl Dist
Style
- Two Story
- Traditional
Total Tax
- 8703
Utility Supplier Elec
- City
Utility Supplier Gas
- n/a
Utility Supplier Grbge
- City
Utility Supplier Other
- n/a
Utility Supplier Sewer
- Septic
Utility Supplier Water
- City
Views
- 23
Virtual Tour Url
- https://my.homediary.com/u/468899
Water/Sewer
- Septic
- Aerobic Septic
- City
Window Coverings
- Some Remain
Year Built
- 1992
Property Location and Similar Properties


