
- Michaela Aden, ABR,MRP,PSA,REALTOR ®,e-PRO
- Premier Realty Group
- Mobile: 210.859.3251
- Mobile: 210.859.3251
- Mobile: 210.859.3251
- michaela3251@gmail.com
Property Photos
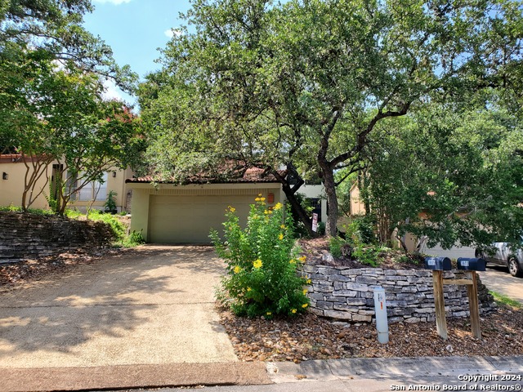

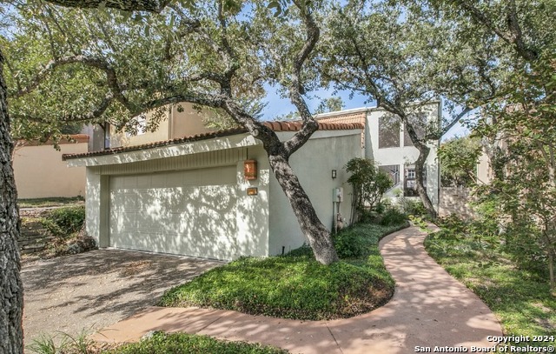
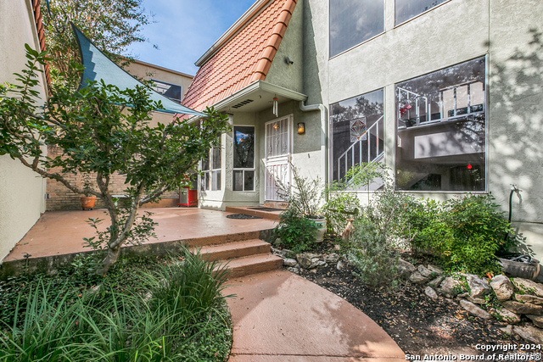
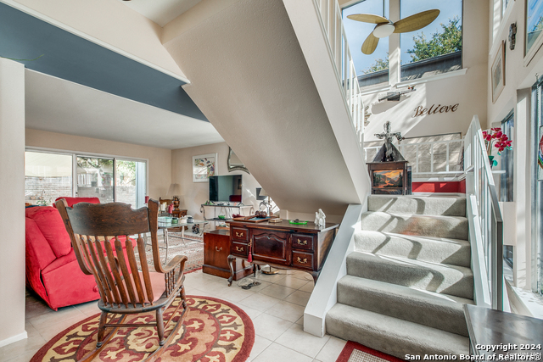
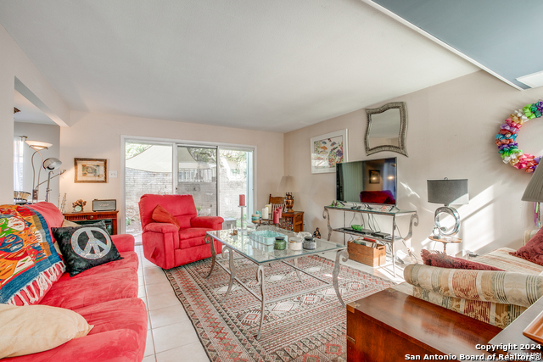
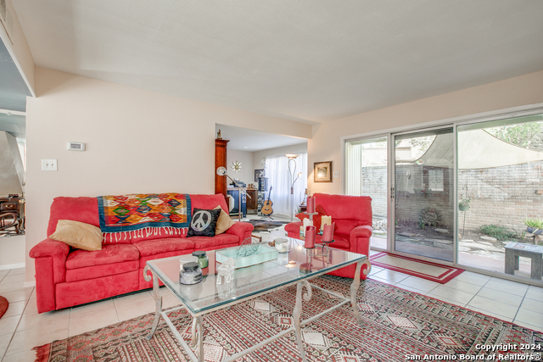
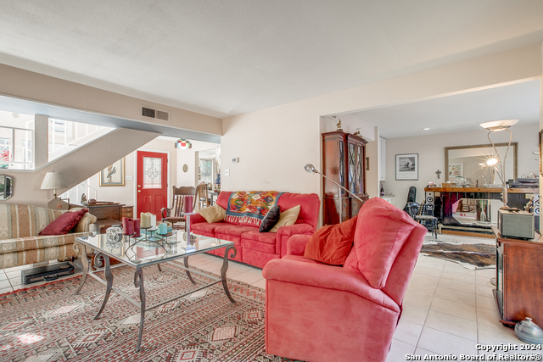
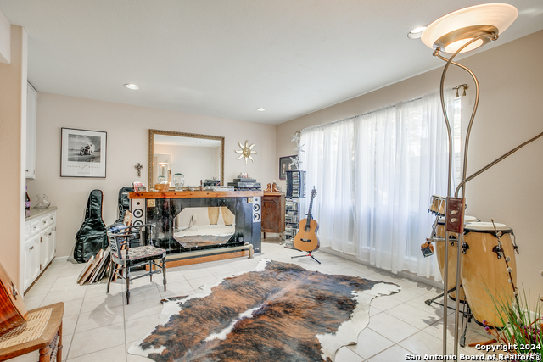
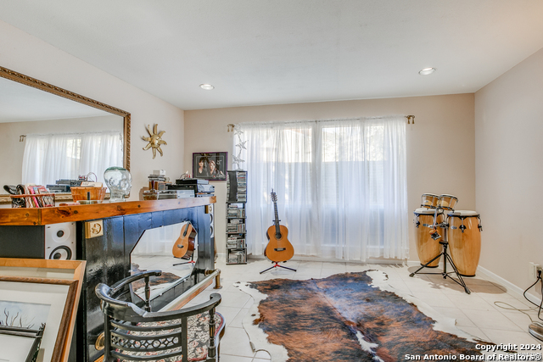
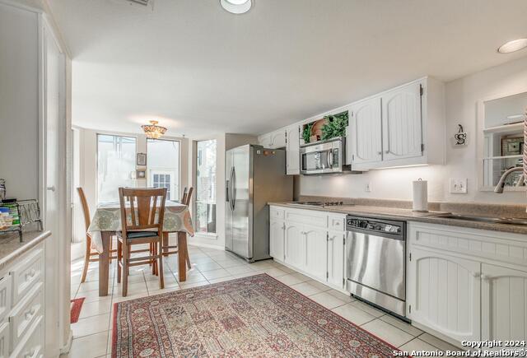

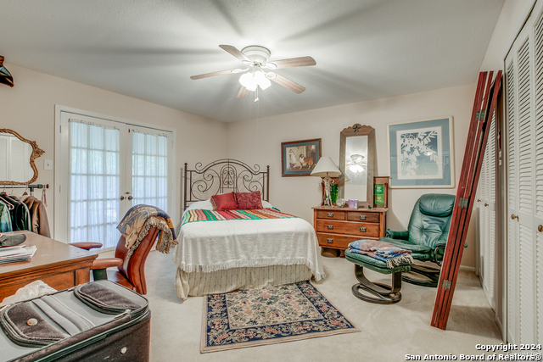
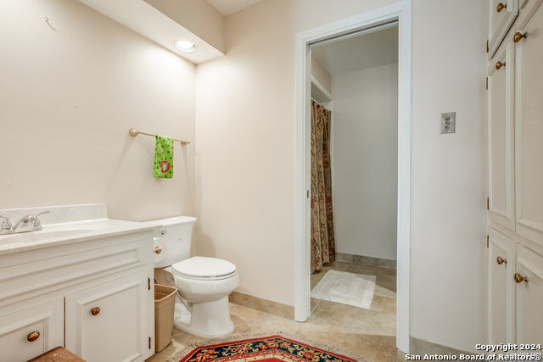
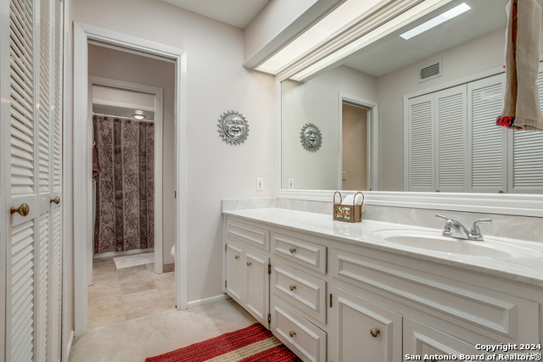
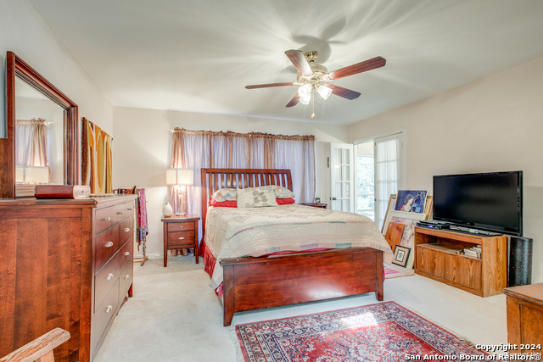
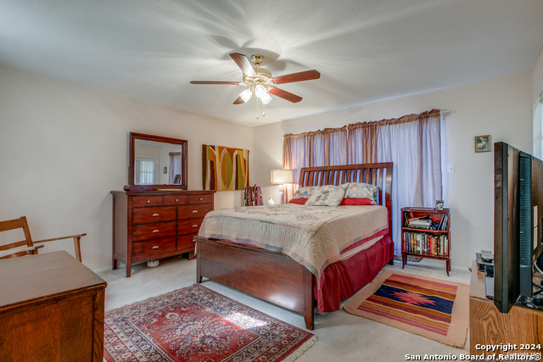
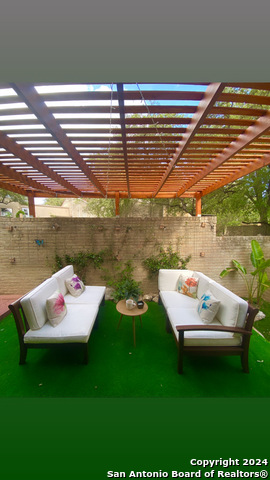

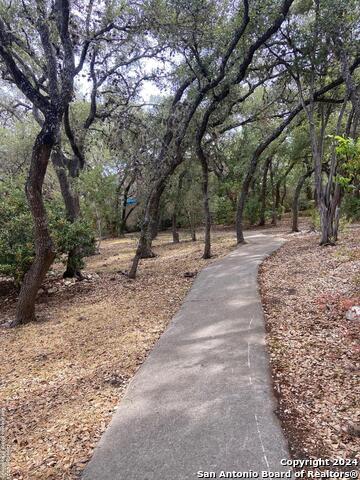
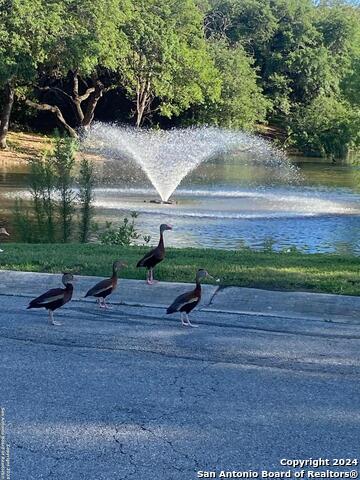
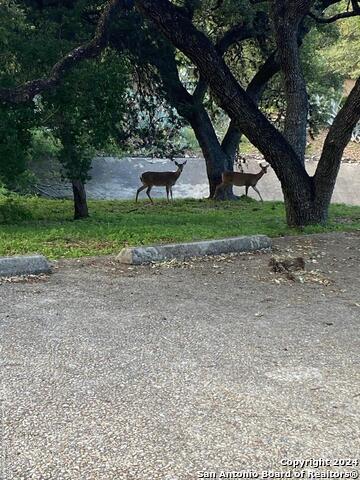

- MLS#: 1794718 ( Single Residential )
- Street Address: 3805 Lomita
- Viewed: 45
- Price: $340,000
- Price sqft: $199
- Waterfront: No
- Year Built: 1974
- Bldg sqft: 1711
- Bedrooms: 2
- Total Baths: 3
- Full Baths: 1
- 1/2 Baths: 2
- Garage / Parking Spaces: 2
- Days On Market: 155
- Additional Information
- County: BEXAR
- City: San Antonio
- Zipcode: 78230
- Subdivision: Mission Trace
- District: Northside
- Elementary School: Howsman
- Middle School: Hobby William P.
- High School: Clark
- Provided by: Motif Boutique Brokerage, LLC
- Contact: Enid Barrios
- (210) 410-3213

- DMCA Notice
-
DescriptionEnjoy the quiet, tranquil neighborhood of Mission Trace with 24 hr guard at the gate. As you drive in, enjoy the scenery of the shady Oak Trees and Ducks on the Pond. The community has an HOA Club House, 2 Pools, 2 Tennis Courts, Jogging and Walking Trails among Large Old Oak Trees. This Contemporary home has a Built in Serving Buffet, Plenty of Natural Bright light from the Windows, a Bay Window in the Kitchen/Breakfast area, Built Ins for additional Closet Space, 3 Patios 1 upstairs, another by the front entrance door, and vaulted ceilings. The back patio has direct access from the family room for extra outdoor, private living space. Enjoy a large 2 car garage with plenty of storage. Refrigerator, Washing Machine and Dryer are INCLUDED.
Features
Possible Terms
- Conventional
- FHA
- VA
- Cash
Air Conditioning
- One Central
Apprx Age
- 50
Block
- 000
Builder Name
- Unknown
Construction
- Pre-Owned
Contract
- Exclusive Right To Sell
Days On Market
- 142
Currently Being Leased
- Yes
Dom
- 142
Elementary School
- Howsman
Exterior Features
- Stucco
Fireplace
- Not Applicable
Floor
- Carpeting
- Ceramic Tile
Foundation
- Slab
Garage Parking
- Two Car Garage
Heating
- Central
Heating Fuel
- Electric
High School
- Clark
Home Owners Association Fee
- 550
Home Owners Association Frequency
- Quarterly
Home Owners Association Mandatory
- Mandatory
Home Owners Association Name
- MISSION TRACE HOMEOWNERS ASSOCIATION
Inclusions
- Ceiling Fans
- Chandelier
- Washer Connection
- Dryer Connection
- Washer
- Dryer
- Cook Top
- Built-In Oven
- Self-Cleaning Oven
- Microwave Oven
- Refrigerator
- Disposal
- Dishwasher
- Gas Water Heater
- Garage Door Opener
- City Garbage service
- Private Garbage Service
Instdir
- Vance Jackson/Mission Trace-Guard Entrance/ 1st Left / Right on Lomita
Interior Features
- One Living Area
- Separate Dining Room
- Eat-In Kitchen
- Utility Room Inside
- All Bedrooms Upstairs
- Laundry Upper Level
Kitchen Length
- 12
Legal Desc Lot
- 41
Legal Description
- NCB 16043 BLK LOT 41
Lot Description
- Gently Rolling
Lot Improvements
- Street Paved
- Street Gutters
- Sidewalks
- Streetlights
- Asphalt
Middle School
- Hobby William P.
Multiple HOA
- No
Neighborhood Amenities
- Pool
- Tennis
- Clubhouse
- Other - See Remarks
Occupancy
- Tenant
Owner Lrealreb
- No
Ph To Show
- 210-222-2227
Possession
- Closing/Funding
Property Type
- Single Residential
Roof
- Tile
School District
- Northside
Source Sqft
- Appsl Dist
Style
- Two Story
Total Tax
- 6407.72
Views
- 45
Water/Sewer
- Water System
- Sewer System
Window Coverings
- All Remain
Year Built
- 1974
Property Location and Similar Properties


