
- Michaela Aden, ABR,MRP,PSA,REALTOR ®,e-PRO
- Premier Realty Group
- Mobile: 210.859.3251
- Mobile: 210.859.3251
- Mobile: 210.859.3251
- michaela3251@gmail.com
Property Photos
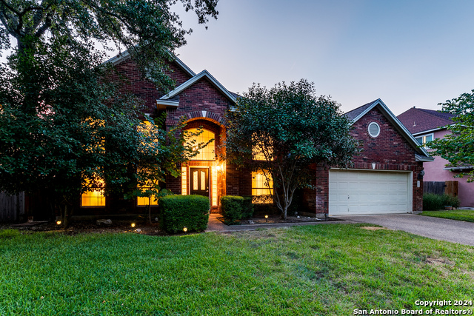

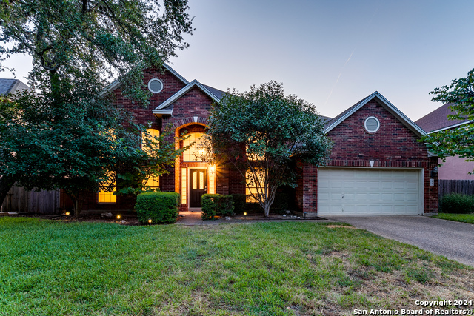
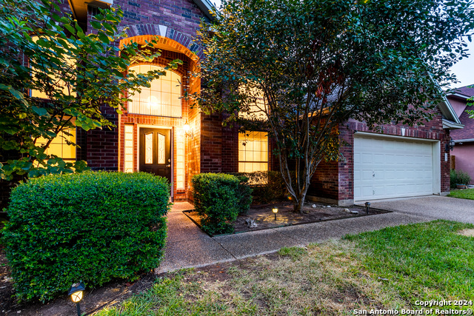

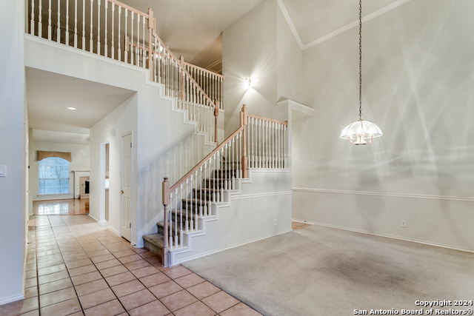
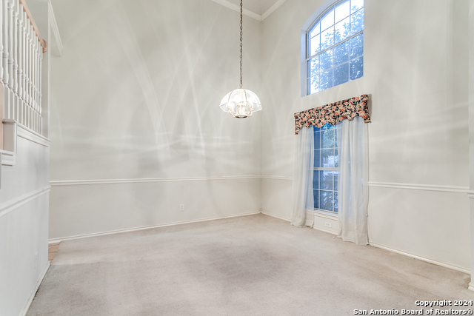
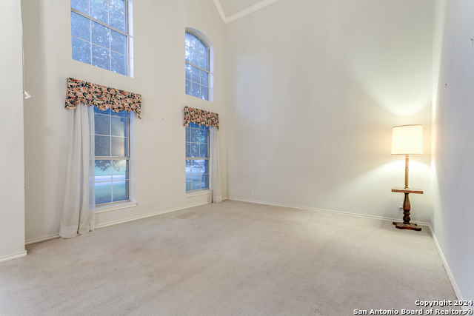
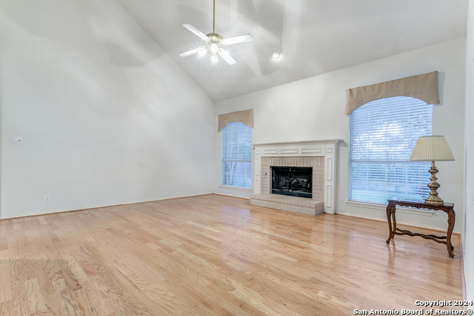
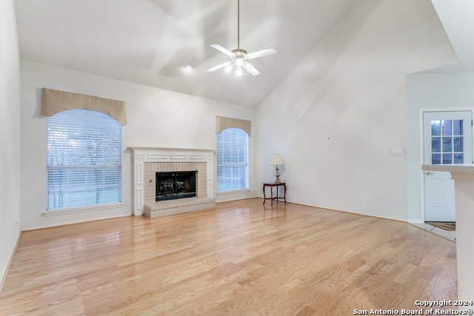
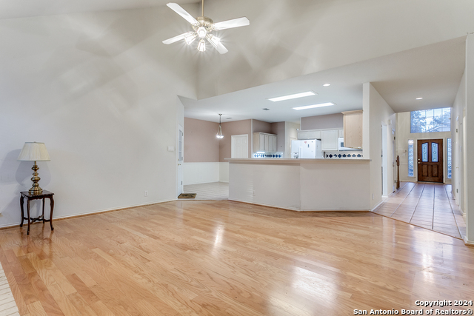
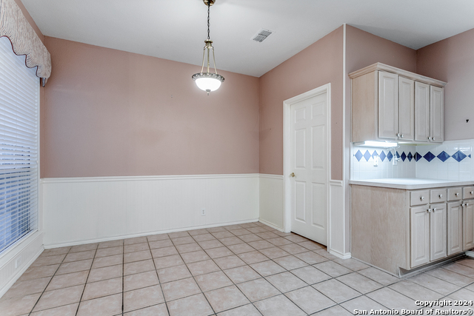
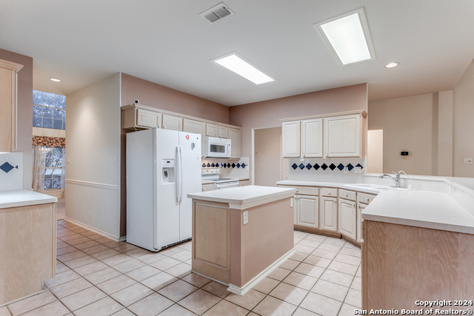
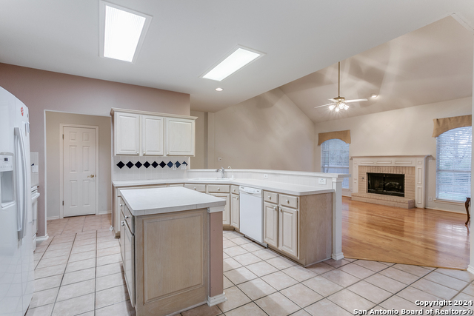
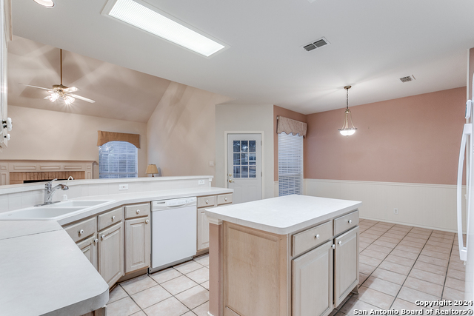
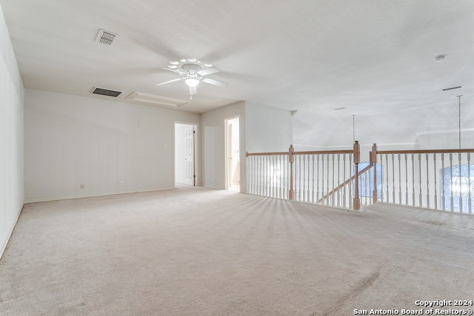
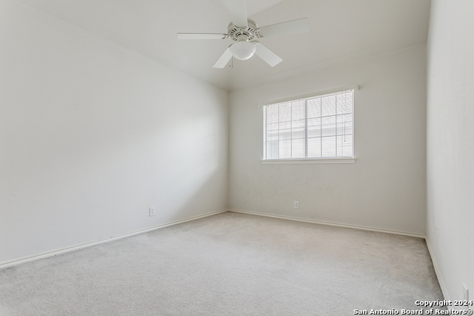
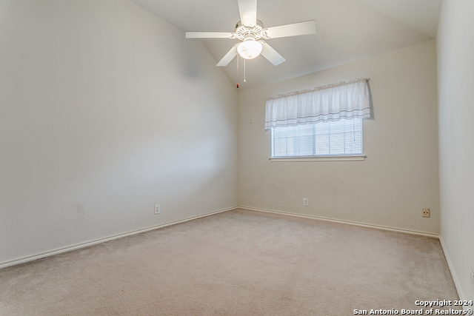
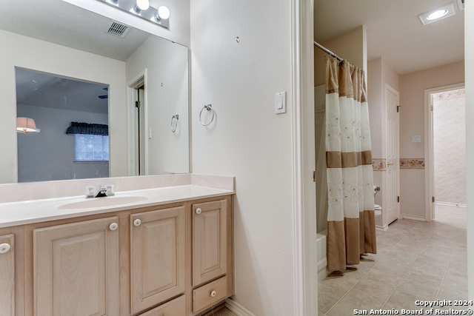
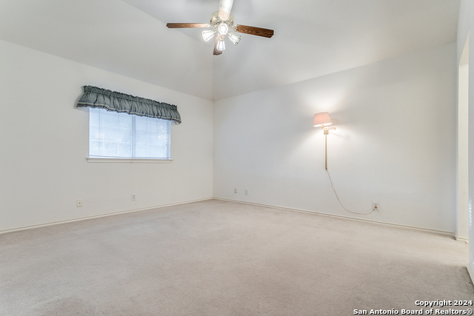
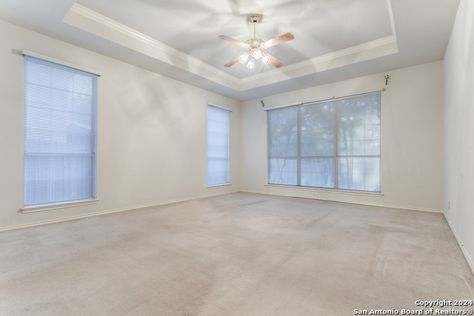
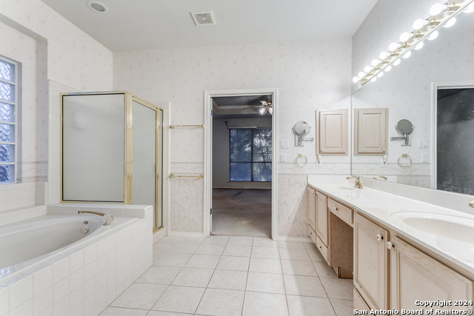
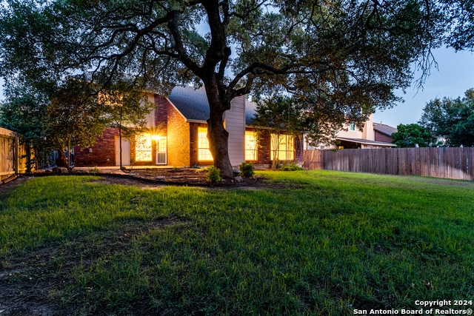

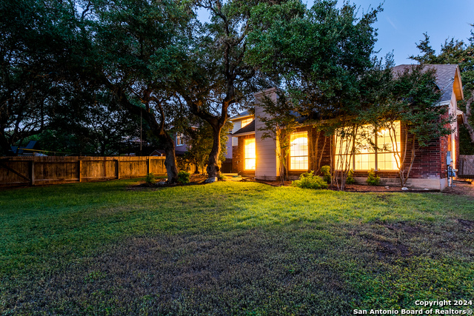
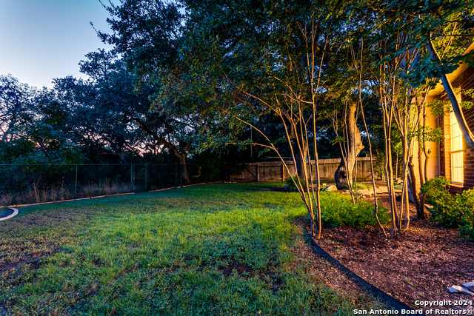





- MLS#: 1794503 ( Single Residential )
- Street Address: 52 Spring Lake Dr
- Viewed: 61
- Price: $515,000
- Price sqft: $171
- Waterfront: No
- Year Built: 1996
- Bldg sqft: 3017
- Bedrooms: 4
- Total Baths: 3
- Full Baths: 2
- 1/2 Baths: 1
- Garage / Parking Spaces: 3
- Days On Market: 201
- Additional Information
- County: BEXAR
- City: San Antonio
- Zipcode: 78248
- Subdivision: Inwood Hollow 56
- District: Northside
- Elementary School: Blattman
- Middle School: Hobby William P.
- High School: Clark
- Provided by: Keller Williams City-View
- Contact: Barbara Alvarado
- (210) 885-5450

- DMCA Notice
-
DescriptionDiscover your dream home in the exclusive, gated, Inwood Hollow subdivision! This property backs up to the expansive Salado Creek Parkway, offering serene views and endless opportunities for outdoor enjoyment. If that exclusive gateway to the greenbelt isn't enough, how about walking just a few short blocks to the pool, playground and tennis courts? Inwood Hollow is centrally located with easy access to 1604 and minutes from IH 10 and 281! Drink in graciousness living as you walk into your 2 story entry area that features a dedicated living and dining room or office/flex space. Relax in the light filled family room which smoothly flows from the kitchen and breakfast area. A roomy primary downstairs suite with large bath and spacious closet are fit for royalty. The second floor boasts a second family/game room and 3 other bedrooms with a Jack & Jill bath. Your 3 CAR GARAGE with workspace at the rear is a delight for the person with tools! Ready for your imagination to bring it to life, this home is perfect for those looking to create their own masterpiece. This very well maintained home is ready for a new owner. Don't delay book your appointment right away!
Features
Possible Terms
- Conventional
- FHA
- VA
- Cash
Air Conditioning
- Two Central
Apprx Age
- 28
Builder Name
- unknown
Construction
- Pre-Owned
Contract
- Exclusive Right To Sell
Days On Market
- 131
Currently Being Leased
- No
Dom
- 131
Elementary School
- Blattman
Exterior Features
- Brick
- 4 Sides Masonry
- Wood
Fireplace
- One
- Family Room
- Gas
Floor
- Carpeting
- Ceramic Tile
Foundation
- Slab
Garage Parking
- Three Car Garage
Heating
- Central
Heating Fuel
- Electric
High School
- Clark
Home Owners Association Fee
- 251.04
Home Owners Association Frequency
- Quarterly
Home Owners Association Mandatory
- Mandatory
Home Owners Association Name
- HOLLOW AT INWOOD
Inclusions
- Ceiling Fans
- Washer Connection
- Dryer Connection
- Cook Top
- Built-In Oven
- Microwave Oven
- Dishwasher
Instdir
- Bitters to Cutter Green to Spring Lake
Interior Features
- Two Living Area
- Separate Dining Room
- Eat-In Kitchen
- Two Eating Areas
- Island Kitchen
- Game Room
- Loft
- Utility Room Inside
- High Ceilings
- Open Floor Plan
- Walk in Closets
Kitchen Length
- 15
Legal Desc Lot
- 56
Legal Description
- NCB 18926 BLK 1 LOT 56 (INWOOD HOLLOW UT-1 PUD)
Lot Improvements
- Street Paved
- Curbs
- Street Gutters
- Sidewalks
- Streetlights
- City Street
Middle School
- Hobby William P.
Multiple HOA
- No
Neighborhood Amenities
- Controlled Access
- Pool
- Clubhouse
Occupancy
- Vacant
Other Structures
- None
Owner Lrealreb
- No
Ph To Show
- (210)222-2227
Possession
- Closing/Funding
Property Type
- Single Residential
Roof
- Composition
School District
- Northside
Source Sqft
- Appsl Dist
Style
- Two Story
- Traditional
Total Tax
- 13505.59
Utility Supplier Elec
- CPS
Utility Supplier Gas
- CPS
Utility Supplier Grbge
- City of SA
Utility Supplier Sewer
- SAWS
Utility Supplier Water
- SAWS
Views
- 61
Water/Sewer
- City
Window Coverings
- All Remain
Year Built
- 1996
Property Location and Similar Properties


