
- Michaela Aden, ABR,MRP,PSA,REALTOR ®,e-PRO
- Premier Realty Group
- Mobile: 210.859.3251
- Mobile: 210.859.3251
- Mobile: 210.859.3251
- michaela3251@gmail.com
Property Photos
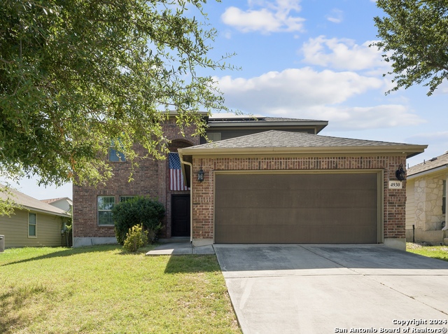

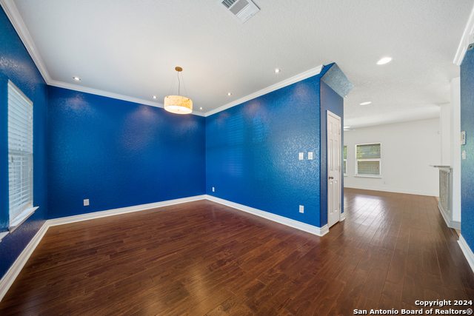
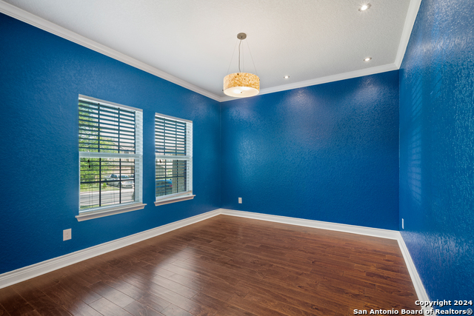
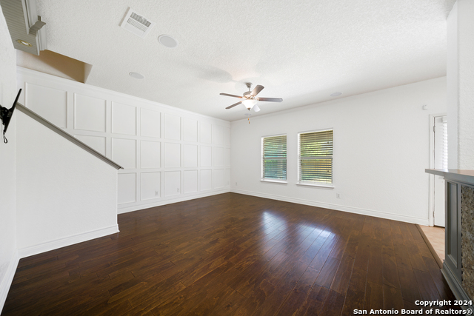
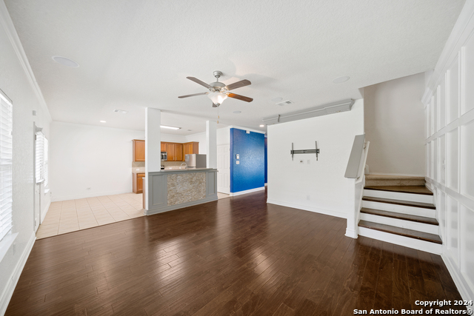
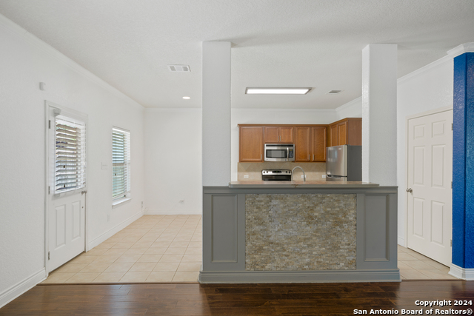
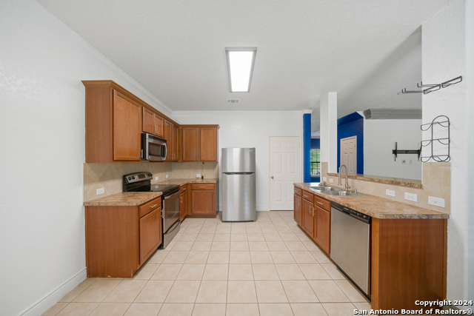
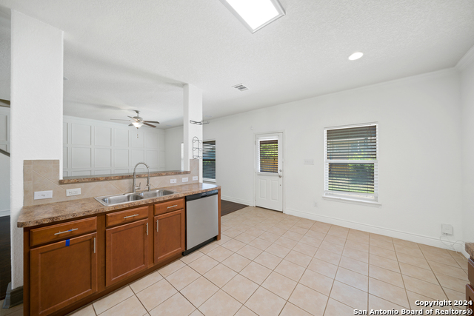
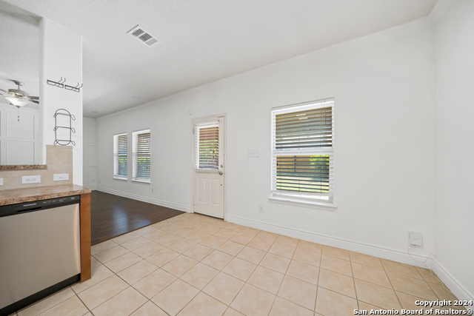
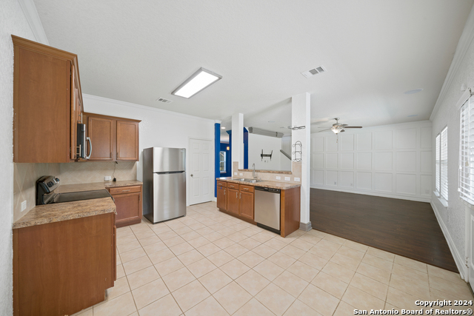
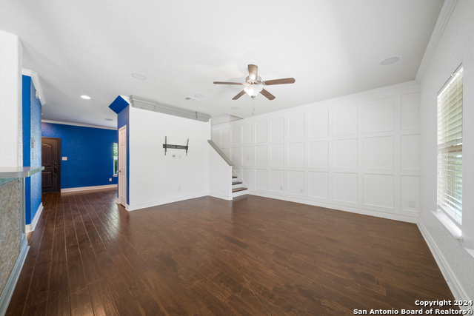
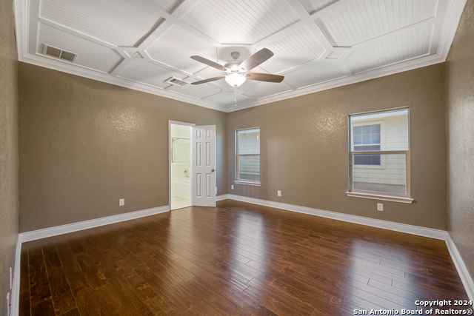
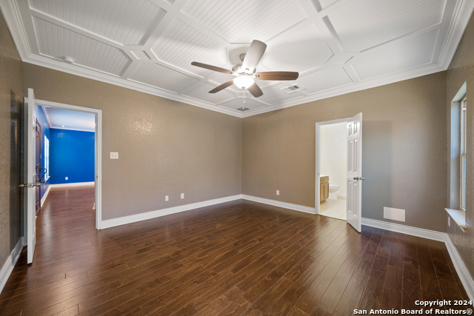
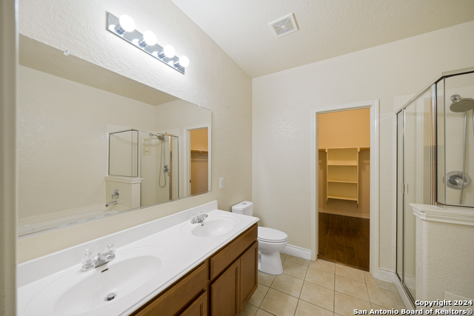
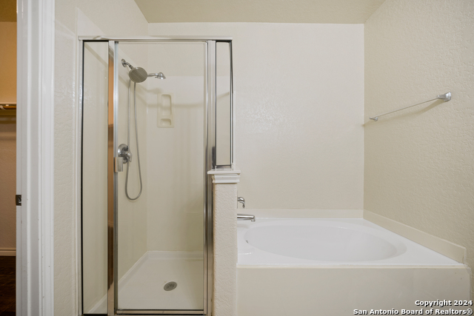
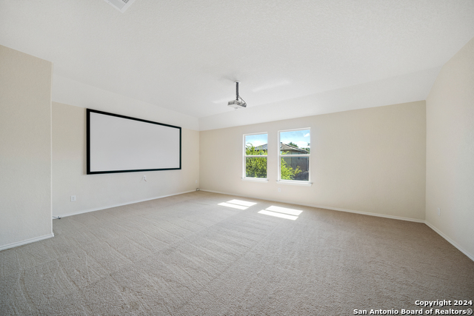
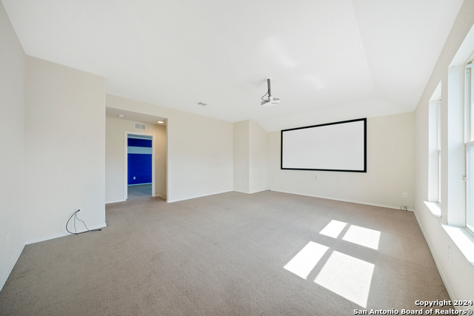
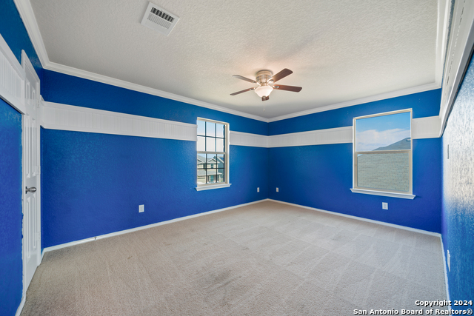
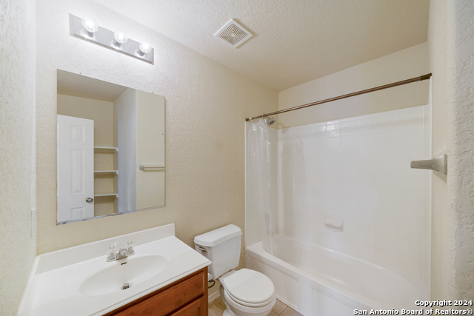
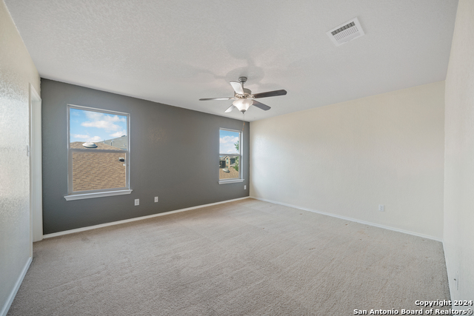
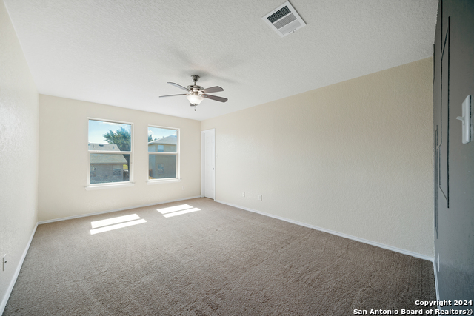
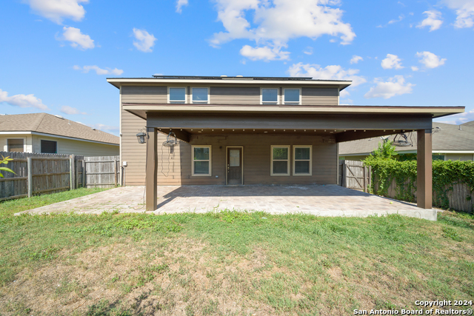
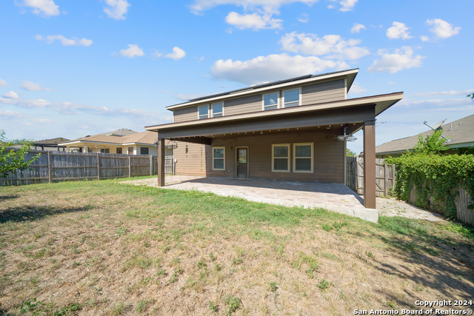
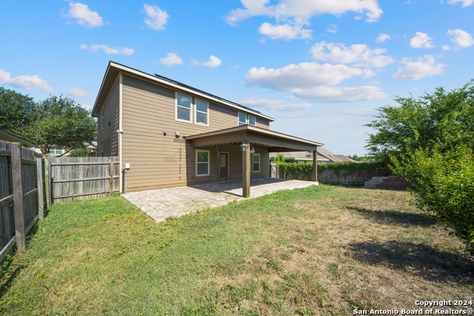
- MLS#: 1794435 ( Single Residential )
- Street Address: 4930 Baloc Farm
- Viewed: 44
- Price: $300,000
- Price sqft: $118
- Waterfront: No
- Year Built: 2010
- Bldg sqft: 2543
- Bedrooms: 4
- Total Baths: 3
- Full Baths: 2
- 1/2 Baths: 1
- Garage / Parking Spaces: 2
- Days On Market: 156
- Additional Information
- County: BEXAR
- City: San Antonio
- Zipcode: 78244
- Subdivision: Meadow Park
- District: Judson
- Elementary School: Candlewood
- Middle School: Metzger
- High School: Wagner
- Provided by: Homecity Real Estate
- Contact: Reagan Williamson
- (210) 826-5300

- DMCA Notice
-
Description4 BED/2.5 BATH 2543 SQ FT w/ Designer Upgrades throughout! 2 story features open floorplan, large living area filled with natural light, easy clean luxury vinyl tile flooring in main living areas, formal dining, chef's kitchen w/ SS appliance package, breakfast bar and lots of cabinets/storage. First floor primary bedroom features high ceilings w/ full bath, double vanity & walk in closet. Texas sized Media/Flex Room upstairs with 3 additional bedrooms and one full bath. Back yard features oversized covered back patio perfect for relaxing or entertaining. Solar Panels are a huge savings on electricity each month and are paid for. San Antonio is known for its hard water, and this home offers the many benefits of a soft water system, your skin and clothes will thank you! Conveniently located within minutes to 35/410, JBSA, SAAMC & Shopping.
Features
Possible Terms
- Conventional
- FHA
- VA
- TX Vet
- Cash
Accessibility
- First Floor Bath
- Full Bath/Bed on 1st Flr
- First Floor Bedroom
Air Conditioning
- One Central
Apprx Age
- 14
Block
- 59
Builder Name
- Lennar
Construction
- Pre-Owned
Contract
- Exclusive Right To Sell
Days On Market
- 153
Currently Being Leased
- No
Dom
- 153
Elementary School
- Candlewood
Energy Efficiency
- Ceiling Fans
Exterior Features
- Brick
- Siding
- Cement Fiber
Fireplace
- Not Applicable
Floor
- Carpeting
- Ceramic Tile
- Laminate
Foundation
- Slab
Garage Parking
- Two Car Garage
- Attached
Heating
- Central
Heating Fuel
- Electric
High School
- Wagner
Home Owners Association Fee
- 317
Home Owners Association Frequency
- Annually
Home Owners Association Mandatory
- Mandatory
Home Owners Association Name
- SA MEADOW PARK MASTER COMMUNITY
Inclusions
- Ceiling Fans
- Chandelier
- Washer Connection
- Dryer Connection
- Microwave Oven
- Stove/Range
- Refrigerator
- Disposal
- Dishwasher
- Ice Maker Connection
Instdir
- From Foster rd.
- S on FM 78
- Seguin rd
- Take left on Braden Gate and a right on fountain Hill and a left on Baloc Farm
Interior Features
- Two Living Area
- Separate Dining Room
- Eat-In Kitchen
- Two Eating Areas
- Breakfast Bar
- Walk-In Pantry
- Media Room
- Utility Room Inside
- Secondary Bedroom Down
- High Ceilings
- Open Floor Plan
- Cable TV Available
- High Speed Internet
- Laundry Lower Level
- Laundry Room
- Walk in Closets
Kitchen Length
- 12
Legal Desc Lot
- 11
Legal Description
- NCB 16611 (HIGHLAND FARMS III SUBD UT-7)
- BLOCK 59 LOT 11 NE
Middle School
- Metzger
Multiple HOA
- No
Neighborhood Amenities
- Park/Playground
Owner Lrealreb
- No
Ph To Show
- 210-222-2227
Possession
- Closing/Funding
Property Type
- Single Residential
Recent Rehab
- Yes
Roof
- Composition
School District
- Judson
Source Sqft
- Appsl Dist
Style
- Two Story
Total Tax
- 6924.63
Utility Supplier Elec
- CPS
Utility Supplier Sewer
- SAWS
Utility Supplier Water
- SAWS
Views
- 44
Water/Sewer
- Water System
- Sewer System
Window Coverings
- All Remain
Year Built
- 2010
Property Location and Similar Properties


