
- Michaela Aden, ABR,MRP,PSA,REALTOR ®,e-PRO
- Premier Realty Group
- Mobile: 210.859.3251
- Mobile: 210.859.3251
- Mobile: 210.859.3251
- michaela3251@gmail.com
Property Photos
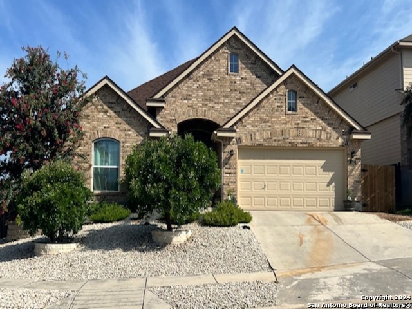

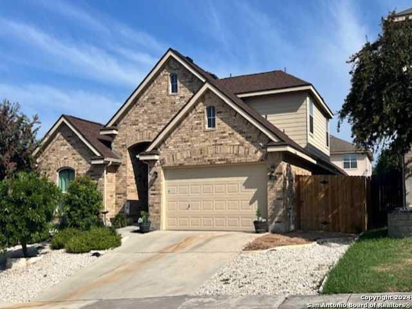
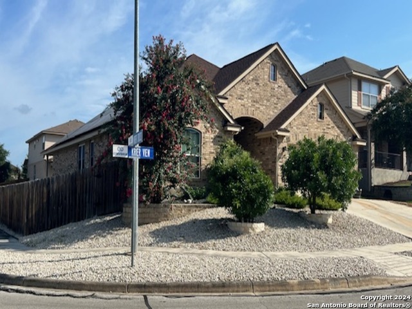
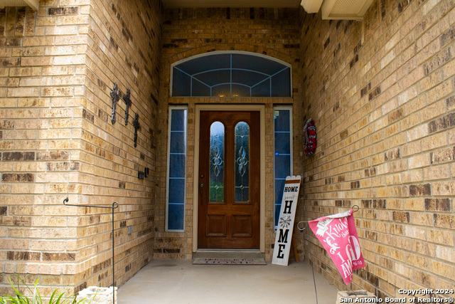
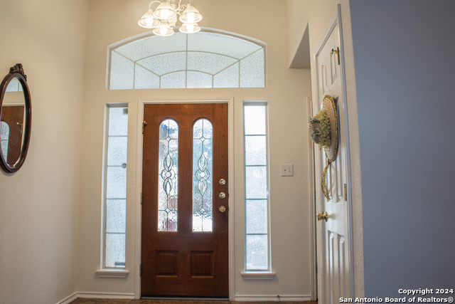
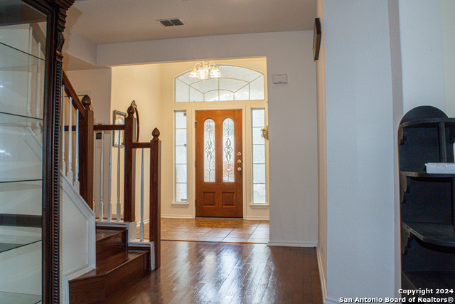
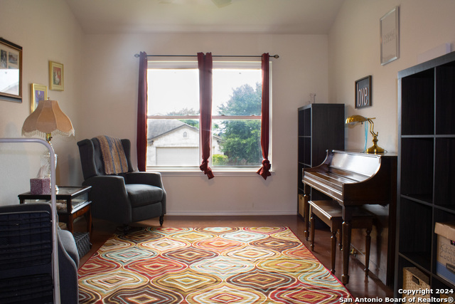
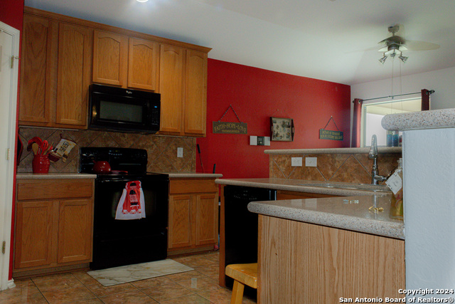
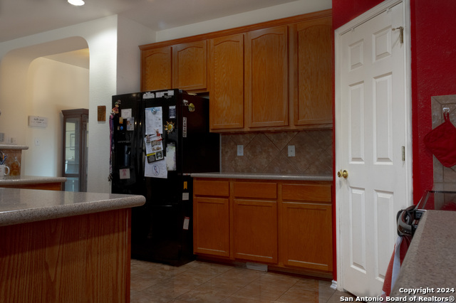
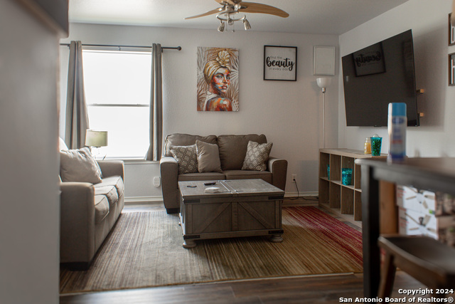
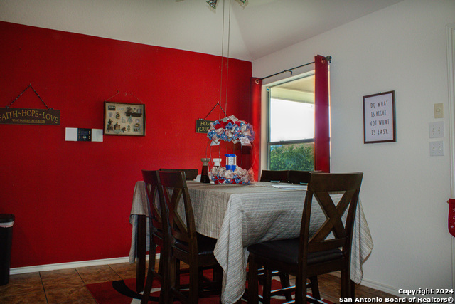
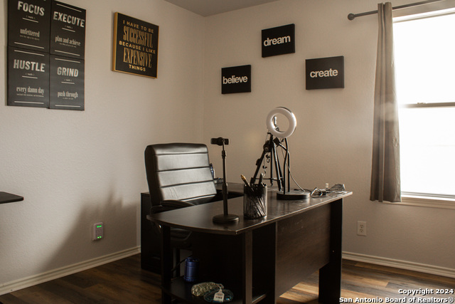
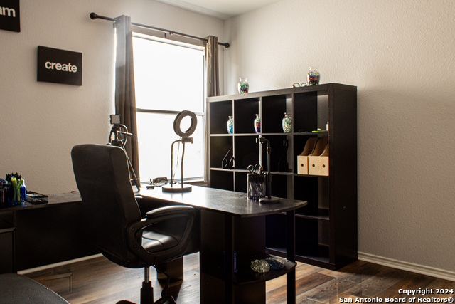
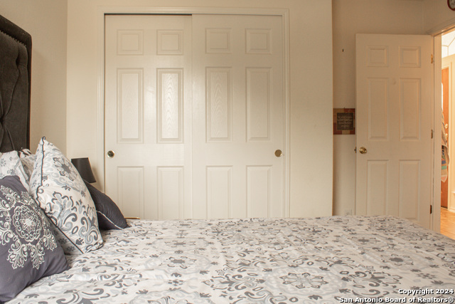
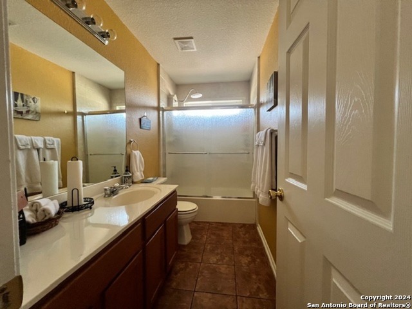
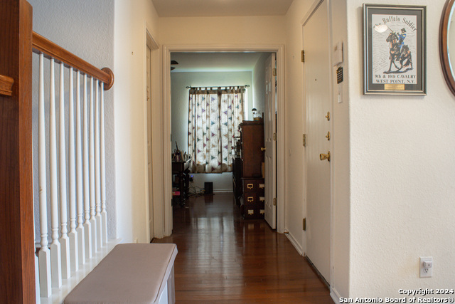
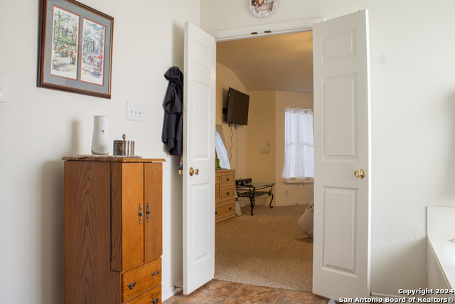
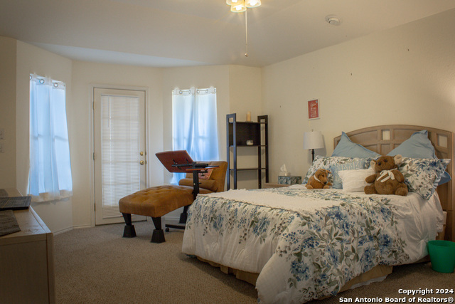
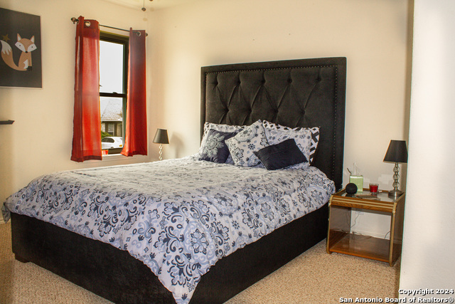
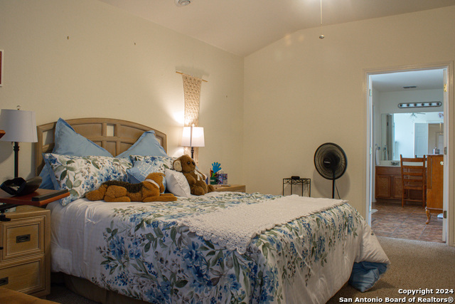
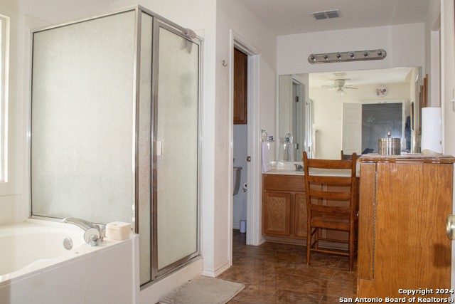
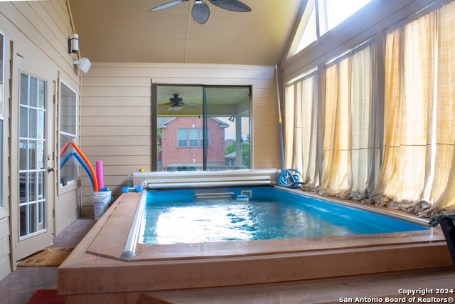
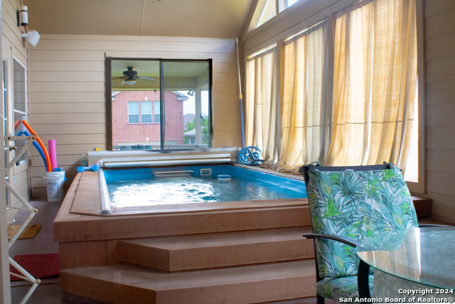
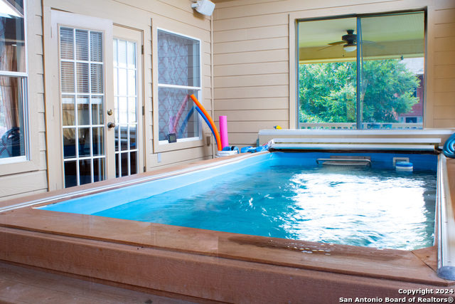
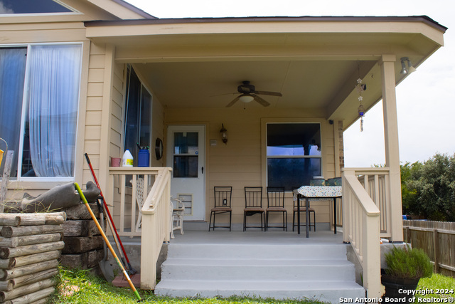
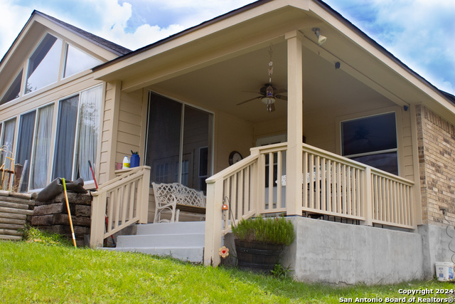








- MLS#: 1794340 ( Single Residential )
- Street Address: 9603 Krier Vw
- Viewed: 65
- Price: $355,000
- Price sqft: $113
- Waterfront: No
- Year Built: 2006
- Bldg sqft: 3139
- Bedrooms: 4
- Total Baths: 3
- Full Baths: 3
- Garage / Parking Spaces: 2
- Days On Market: 201
- Additional Information
- County: BEXAR
- City: Converse
- Zipcode: 78109
- Subdivision: Miramar Unit 1
- District: Judson
- Elementary School: COPPERFIELD ELE
- Middle School: Judson
- High School: Judson
- Provided by: Orchard Brokerage
- Contact: Jacqueline Elizalde
- (210) 540-1300

- DMCA Notice
-
DescriptionThis stunning residence exudes both elegance and comfort. From the moment you step onto the manicured lawn, you'll appreciate the attention to detail. A few highlights are spacious layout with 4 bedrooms and 3 bathrooms spread across 3139 square feet, this home offers room to grow and entertain. The large kitchen features granite countertops and a convenient pass through bar top. The expansive family room is a perfect spot for chilly evenings or relaxed gatherings. The primary bedroom, located downstairs, provides a tranquil escape. Trey ceilings add an elegant touch, and the primary bath features a jetted tub and a walk in closet. Features: solar panels to drastically reduce energy bills Schedule a showing today! Discounted rate options and no lender fee future refinancing may be available for qualified buyers of this home.
Features
Possible Terms
- Conventional
- FHA
- VA
- Cash
Air Conditioning
- One Central
Apprx Age
- 19
Builder Name
- D R Horton
Construction
- Pre-Owned
Contract
- Exclusive Right To Sell
Days On Market
- 153
Dom
- 153
Elementary School
- COPPERFIELD ELE
Exterior Features
- Brick
- Siding
Fireplace
- Not Applicable
Floor
- Carpeting
- Ceramic Tile
- Wood
Foundation
- Slab
Garage Parking
- Two Car Garage
- Attached
Heating
- Central
Heating Fuel
- Electric
High School
- Judson
Home Owners Association Fee
- 236
Home Owners Association Frequency
- Annually
Home Owners Association Mandatory
- Mandatory
Home Owners Association Name
- MIRAMAR HOMEOWNERS ASSOCIATION
- INC.
Home Faces
- East
- South
Inclusions
- Ceiling Fans
- Chandelier
- Washer Connection
- Dryer Connection
- Microwave Oven
- Stove/Range
- Garage Door Opener
Instdir
- Get on I-35 N from I-35 Frontage Rd
- Continue to Live Oak. Take exit 172 from I-35 N
- Continue on TX-1604 Loop/E Charles William Anderson Loop/E Loop 1604 N. Drive to Krier View in Converse
- Home on right.
Interior Features
- Two Living Area
- Separate Dining Room
- Eat-In Kitchen
- Two Eating Areas
- Breakfast Bar
- Study/Library
- Florida Room
- Game Room
- Utility Room Inside
Kitchen Length
- 12
Legal Desc Lot
- 34
Legal Description
- CB 5062B BLK 1 LOT 34 MIRAMAR SUBD UT-4 PLAT 9566/68
Lot Description
- Corner
Middle School
- Judson Middle School
Multiple HOA
- No
Neighborhood Amenities
- Park/Playground
Occupancy
- Owner
Owner Lrealreb
- No
Ph To Show
- 8007469464
Possession
- Closing/Funding
Property Type
- Single Residential
Recent Rehab
- No
Roof
- Composition
School District
- Judson
Source Sqft
- Appsl Dist
Style
- Two Story
- Traditional
Total Tax
- 8582.41
Views
- 65
Water/Sewer
- Water System
Window Coverings
- None Remain
Year Built
- 2006
Property Location and Similar Properties


