
- Michaela Aden, ABR,MRP,PSA,REALTOR ®,e-PRO
- Premier Realty Group
- Mobile: 210.859.3251
- Mobile: 210.859.3251
- Mobile: 210.859.3251
- michaela3251@gmail.com
Property Photos
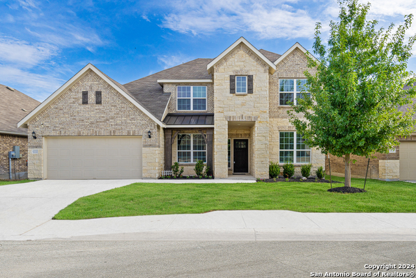

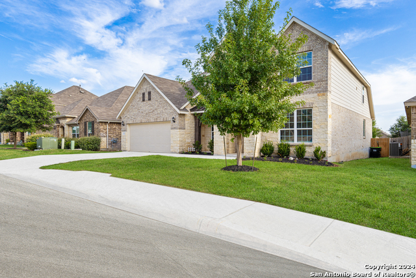
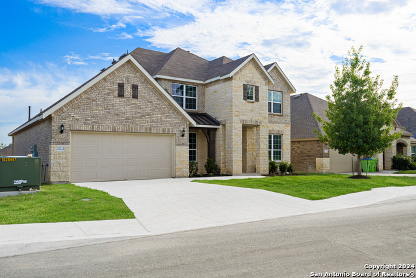
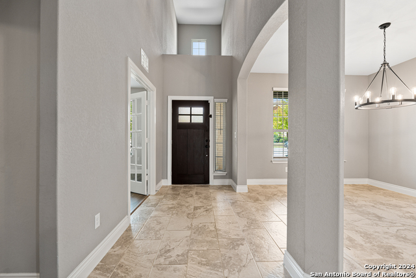
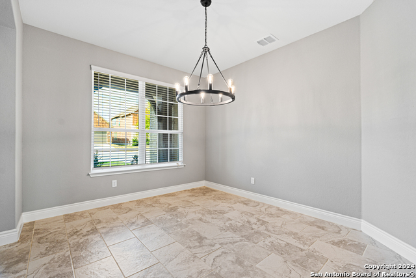
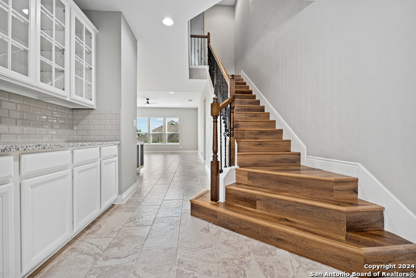
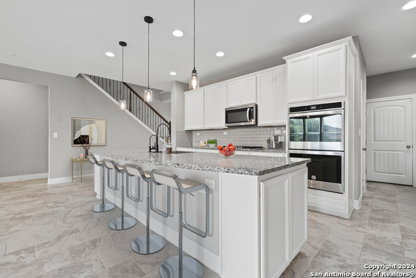
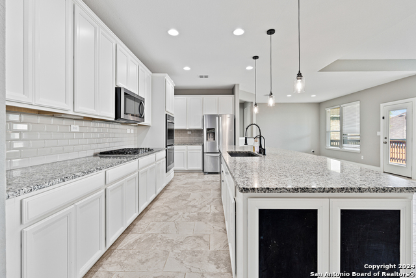
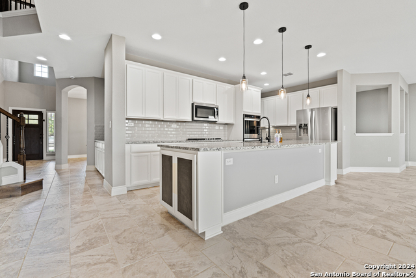
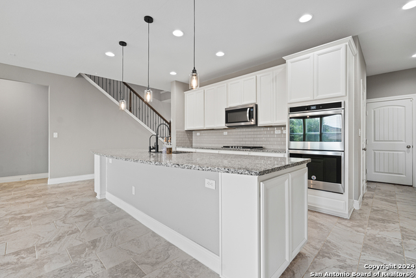

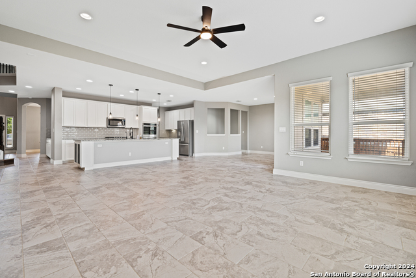
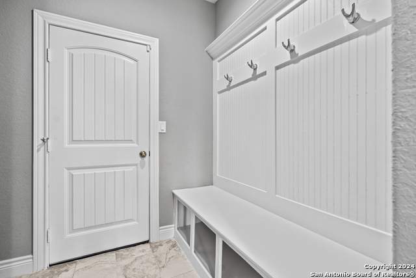
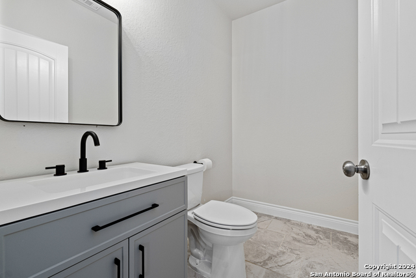
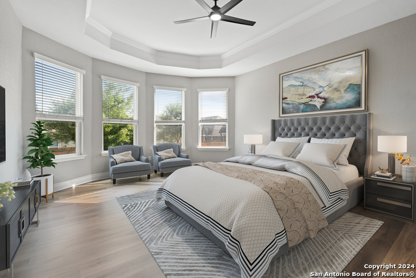
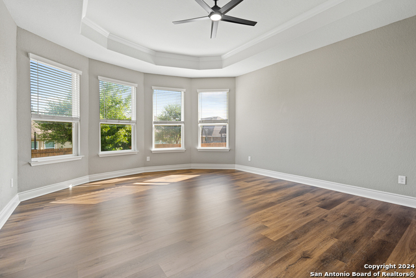
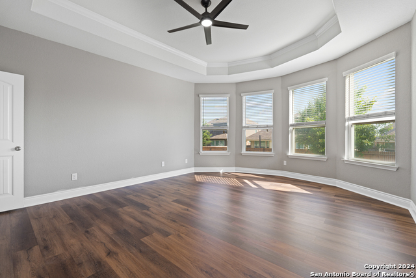
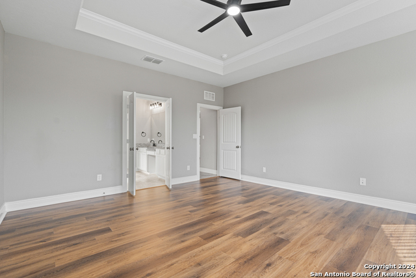
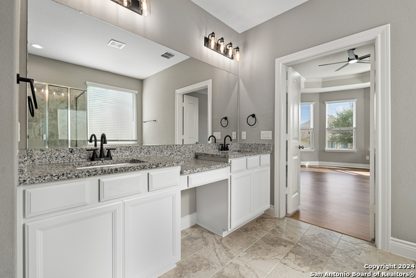
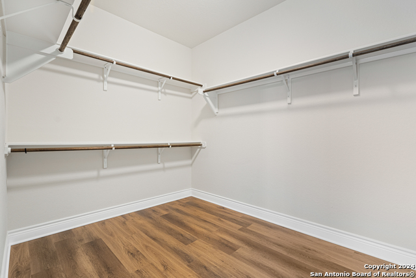
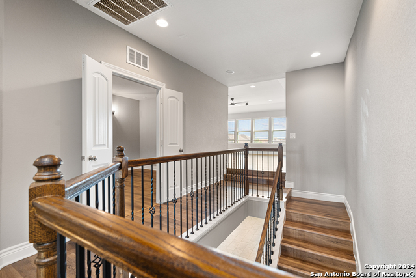
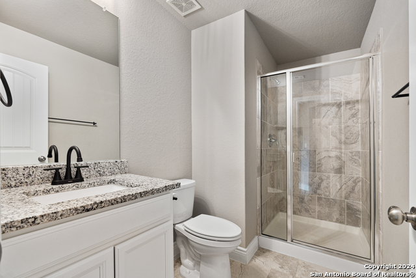
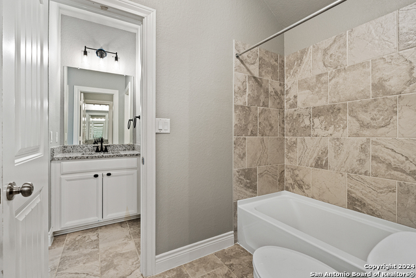
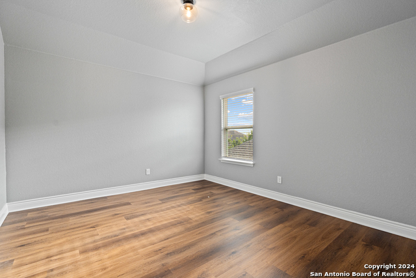
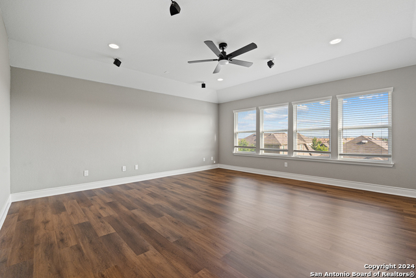
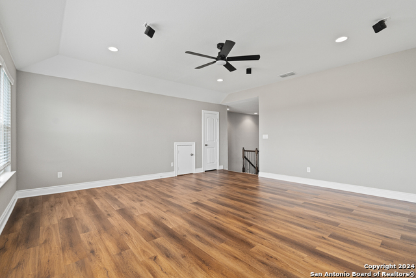

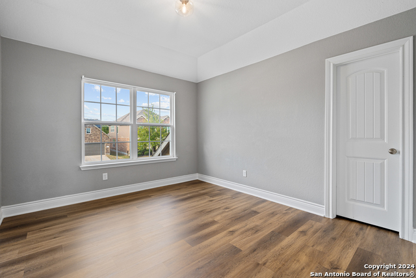
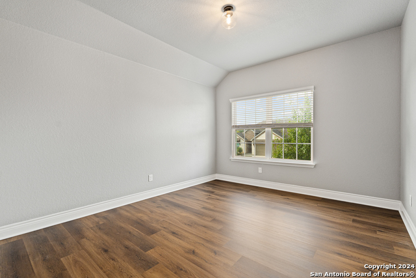
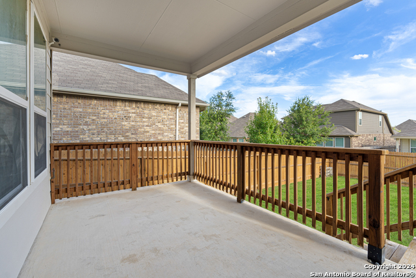
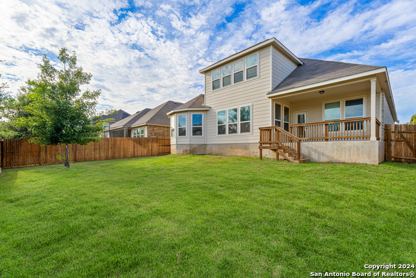
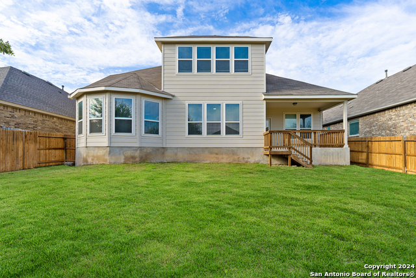

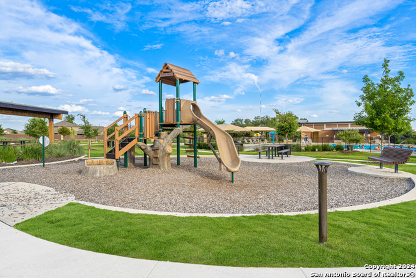
- MLS#: 1794246 ( Single Residential )
- Street Address: 12222 Dusty Boots
- Viewed: 43
- Price: $539,000
- Price sqft: $155
- Waterfront: No
- Year Built: 2018
- Bldg sqft: 3467
- Bedrooms: 4
- Total Baths: 4
- Full Baths: 3
- 1/2 Baths: 1
- Garage / Parking Spaces: 2
- Days On Market: 159
- Additional Information
- County: BEXAR
- City: San Antonio
- Zipcode: 78254
- Subdivision: Davis Ranch
- District: Northside
- Elementary School: Tomlinson
- Middle School: FOLKS
- High School: Harlan
- Provided by: Real
- Contact: Ana Chavez
- (210) 400-4361

- DMCA Notice
-
DescriptionThis remarkable home has everything you could wish for your family! The floor plan flows seamlessly from the inviting entryway to the high ceilings and beautiful tile flooring. The kitchen is a show stopper, featuring a large island, high end granite countertops, ample cabinets, a generous pantry, and stainless steel appliances. Natural light floods the home through its expansive windows. The master suite boasts high ceilings, bay windows, and a spacious master bath with a large walk in shower and closet. Upstairs, three more bedrooms, a game room, and a media room provide a perfect haven for relaxation and enjoyable movie nights. Step outside onto the porch to enjoy sun filled afternoons and family gatherings. Located in a highly sought after neighborhood, this home offers a prime location and access to top notch schools, making it the perfect choice for families.
Features
Possible Terms
- Conventional
- FHA
- VA
- Cash
Air Conditioning
- One Central
Block
- 230
Builder Name
- Pulte
Construction
- Pre-Owned
Contract
- Exclusive Right To Sell
Days On Market
- 304
Currently Being Leased
- No
Dom
- 143
Elementary School
- Tomlinson Elementary
Exterior Features
- Brick
- 3 Sides Masonry
- Stone/Rock
- Siding
Fireplace
- Not Applicable
Floor
- Carpeting
- Ceramic Tile
- Wood
- Vinyl
Foundation
- Slab
Garage Parking
- Two Car Garage
Heating
- Central
Heating Fuel
- Natural Gas
High School
- Harlan HS
Home Owners Association Fee
- 450
Home Owners Association Frequency
- Annually
Home Owners Association Mandatory
- Mandatory
Home Owners Association Name
- LIFETIME MGMT
Inclusions
- Washer Connection
- Dryer Connection
- Washer
- Dryer
- Built-In Oven
- Microwave Oven
- Stove/Range
- Disposal
- Dishwasher
- Smoke Alarm
- Electric Water Heater
Instdir
- Turn right off Galm rd to Swayback Ranch into the neighborhood
- pass the schools
- after the pool take that left on dusty boots
Interior Features
- Two Living Area
- Island Kitchen
- Study/Library
- Loft
- High Ceilings
- Cable TV Available
- Laundry Room
- Walk in Closets
Kitchen Length
- 24
Legal Desc Lot
- 79
Legal Description
- CB 4450G (DAVIS RANCH UT-1)
- BLOCK 230 LOT 79 2018 NA FROM 1
Middle School
- FOLKS
Multiple HOA
- No
Neighborhood Amenities
- Pool
- Park/Playground
- Jogging Trails
Occupancy
- Vacant
Owner Lrealreb
- No
Ph To Show
- 210-222-2227
Possession
- Closing/Funding
Property Type
- Single Residential
Roof
- Composition
School District
- Northside
Source Sqft
- Appsl Dist
Style
- Two Story
Total Tax
- 10428.36
Views
- 43
Water/Sewer
- Water System
- Sewer System
Window Coverings
- All Remain
Year Built
- 2018
Property Location and Similar Properties


