
- Michaela Aden, ABR,MRP,PSA,REALTOR ®,e-PRO
- Premier Realty Group
- Mobile: 210.859.3251
- Mobile: 210.859.3251
- Mobile: 210.859.3251
- michaela3251@gmail.com
Property Photos
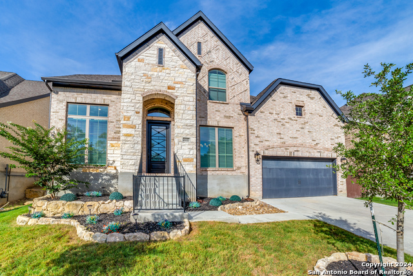

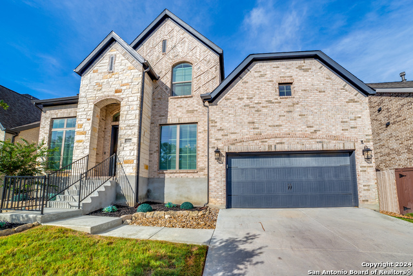
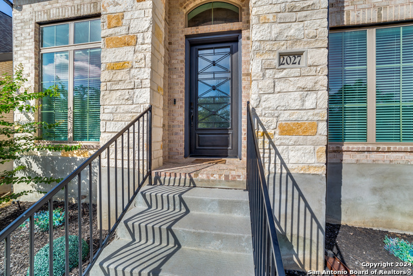
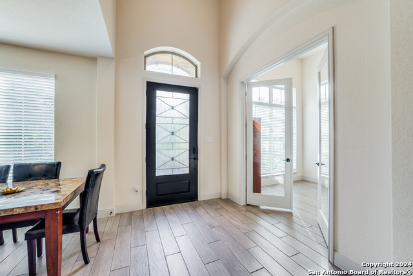
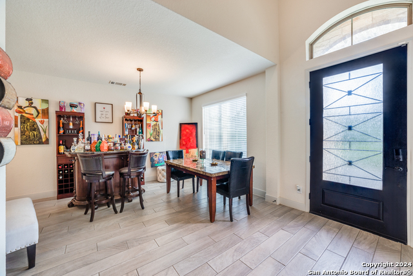
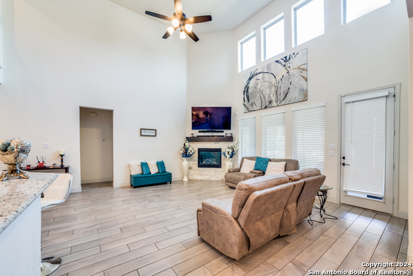
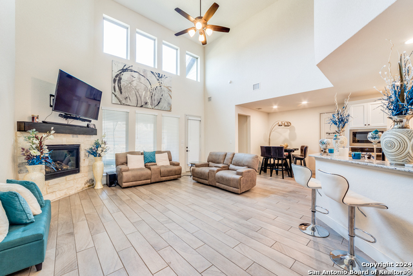
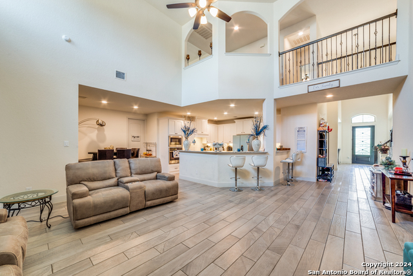
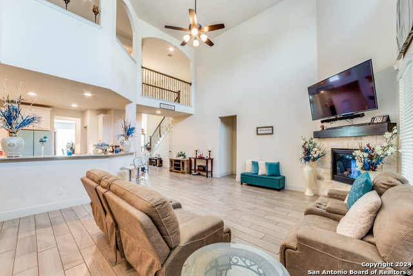
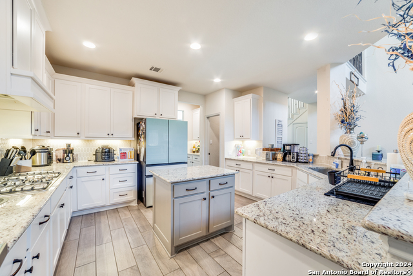
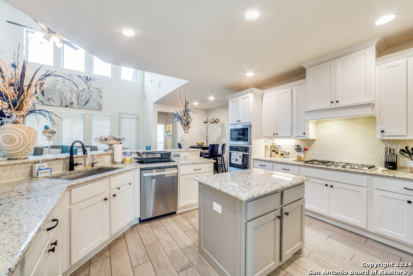
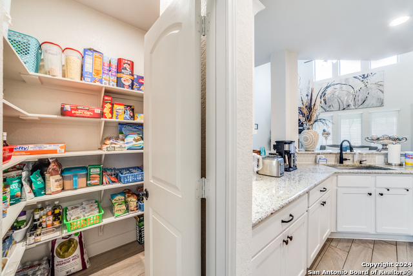
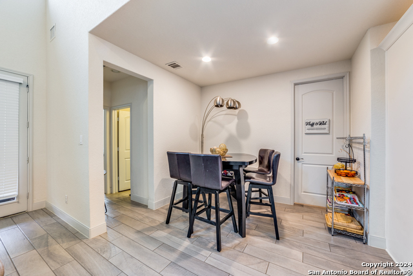
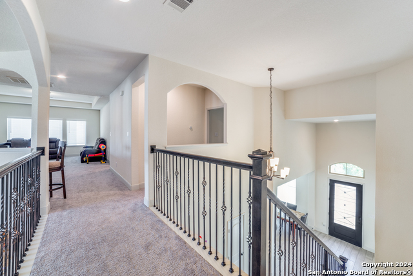
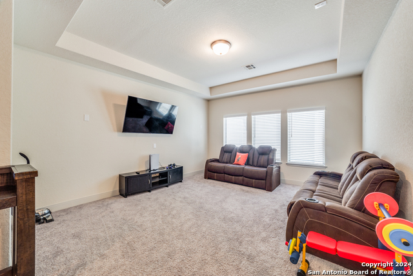
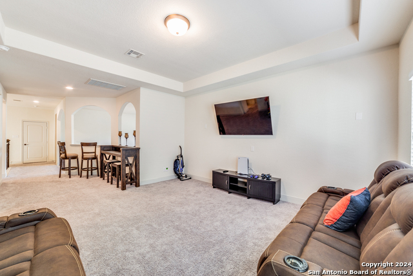
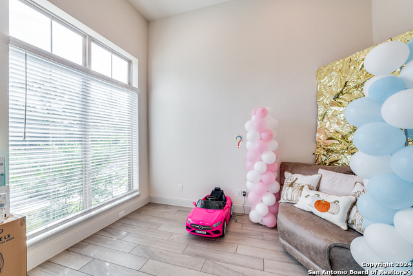
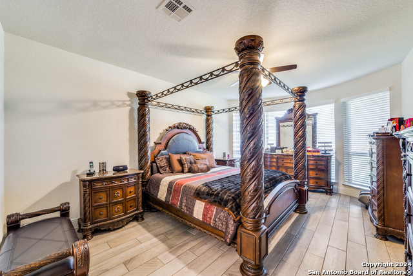
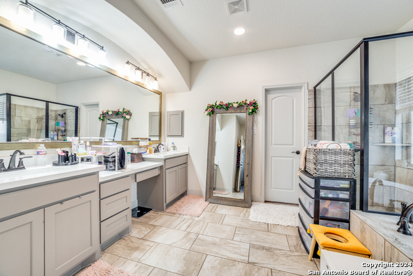
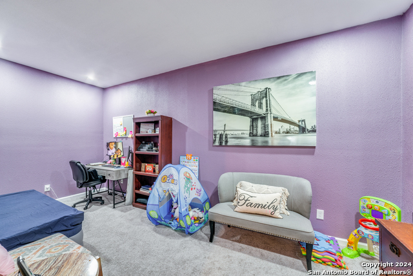
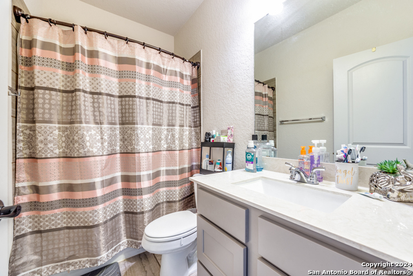
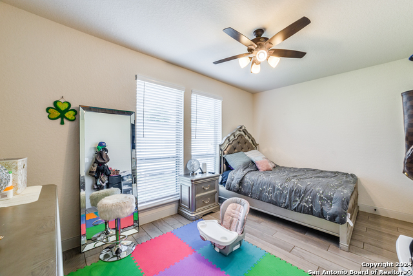
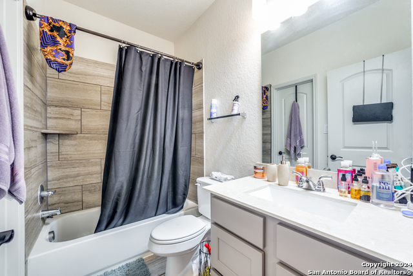
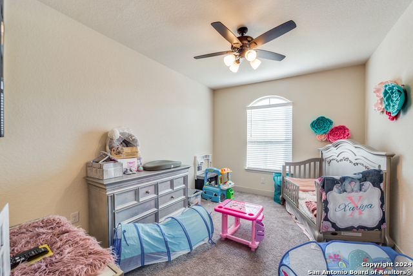
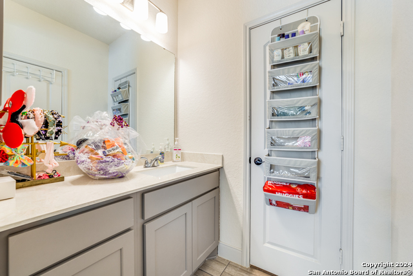
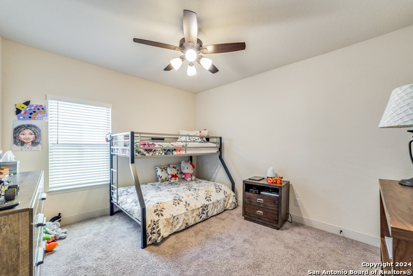
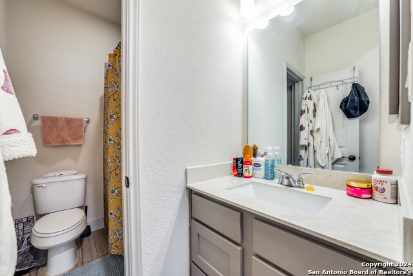
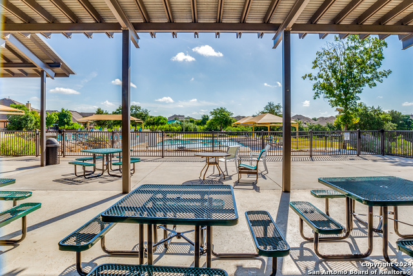
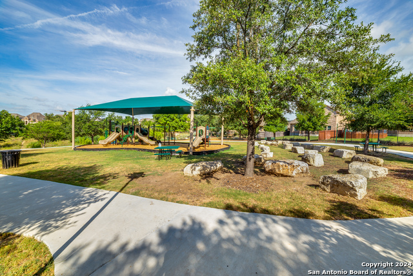
- MLS#: 1794139 ( Single Residential )
- Street Address: 2027 Pitcher Bnd
- Viewed: 91
- Price: $775,000
- Price sqft: $229
- Waterfront: No
- Year Built: 2021
- Bldg sqft: 3386
- Bedrooms: 5
- Total Baths: 5
- Full Baths: 4
- 1/2 Baths: 1
- Garage / Parking Spaces: 3
- Days On Market: 202
- Additional Information
- County: BEXAR
- City: San Antonio
- Zipcode: 78253
- Subdivision: Westpointe East
- District: Northside
- Elementary School: Call District
- Middle School: Call District
- High School: Call District
- Provided by: Designation Realty LLC
- Contact: Val Velasquez
- (512) 736-2721

- DMCA Notice
-
DescriptionWelcome to this Stunning 3,397 Square Foot, Three car garage, Two Story 5 Bedroom, 4.5 Bathroom home nestled in Alamo Ranch. High ceilings throughout. First Floor: Home office with French doors, floor to Ceiling Bay window with 2" faux blinds and tile floor. Entry way 8 Bulb Chandelier. Formal dining room with 9 Bulb Chandelier, bay window with 2" faux blinds. Family room wall of windows with 2" faux blinds. Stone fireplace with wood mantel. Extended covered patio, built In Gas grill pipeline, ceiling fan wiring, stone retaining walls with river rocks on alternate sides, and outdoor shed. Primary suite includes bedroom with curved wall of windows with 2" faux blinds, Dual vanities, Stone countertops, garden tub, separate glass enclosed shower with tiled seating, and extra large walk in closet with additional rod and shelves. Mother in Law suite with tiled floor throughout and additional rod and shelves in closet. Open concept kitchen with rounded edge granite countertops, extended high bar, farmer's sink, Dishwasher/Garbage disposal, 5 burner stovetop, extra cabinets with under cabinet lighting, walk in pantry, Built In Microwave/Oven, and rounded edge granite countertop island. Breakfast nook, and utility room with freezer/refrigerator wiring and Washer/Dryer Hookup. Butler's pantry with under cabinet lighting. Second floor game room with surround sound/projector wiring and a wall of windows with 2" faux blinds. Jack n Jill Bedroom, with separate vanities and crawl space storage. Guest suite with private bath. Pull Down Attic with stairs. Tankless water heater. Schedule a showing today and experience the lifestyle you deserve!
Features
Possible Terms
- Conventional
- FHA
- VA
- Cash
Air Conditioning
- Two Central
Block
- 40
Builder Name
- Perry Homes
Construction
- Pre-Owned
Contract
- Exclusive Right To Sell
Days On Market
- 144
Currently Being Leased
- No
Dom
- 144
Elementary School
- Call District
Exterior Features
- Rock/Stone Veneer
Fireplace
- Family Room
Floor
- Carpeting
- Ceramic Tile
Foundation
- Slab
Garage Parking
- Three Car Garage
Heating
- Central
Heating Fuel
- Natural Gas
High School
- Call District
Home Owners Association Fee
- 132
Home Owners Association Frequency
- Quarterly
Home Owners Association Mandatory
- Mandatory
Home Owners Association Name
- WESTPOINTE MASTER COMMUNITY
- INC.
Home Faces
- West
Inclusions
- Ceiling Fans
- Chandelier
- Washer Connection
- Dryer Connection
- Cook Top
- Built-In Oven
- Microwave Oven
Instdir
- 1604 West to Wiseman
- Right on Wiseman
- Left on Cottonwood Way
- Right on Pitcher Bend property on the right.
Interior Features
- One Living Area
- Separate Dining Room
- Island Kitchen
- Breakfast Bar
- Walk-In Pantry
- Study/Library
- Game Room
- Utility Room Inside
Kitchen Length
- 16
Legal Desc Lot
- 10
Legal Description
- CB 4390C (WESTPOINTE EAST UT-22P)
- BLOCK 40 LOT 10 2020-NEW
Middle School
- Call District
Multiple HOA
- No
Neighborhood Amenities
- Pool
- Park/Playground
Occupancy
- Owner
Other Structures
- Storage
Owner Lrealreb
- No
Ph To Show
- 210-222-2227
Possession
- Closing/Funding
Property Type
- Single Residential
Recent Rehab
- No
Roof
- Composition
School District
- Northside
Source Sqft
- Appsl Dist
Style
- Two Story
- Traditional
Total Tax
- 11400
Views
- 91
Virtual Tour Url
- mls.shoot2sell.com/2027-pitcher-bnd-san-antonio-tx-78253
Water/Sewer
- City
Window Coverings
- All Remain
Year Built
- 2021
Property Location and Similar Properties


