
- Michaela Aden, ABR,MRP,PSA,REALTOR ®,e-PRO
- Premier Realty Group
- Mobile: 210.859.3251
- Mobile: 210.859.3251
- Mobile: 210.859.3251
- michaela3251@gmail.com
Property Photos
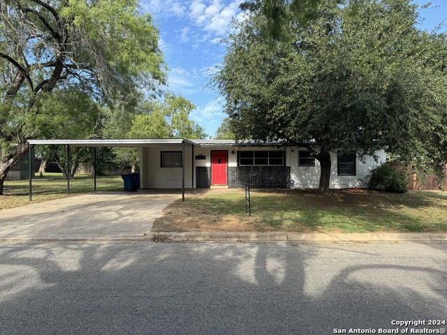

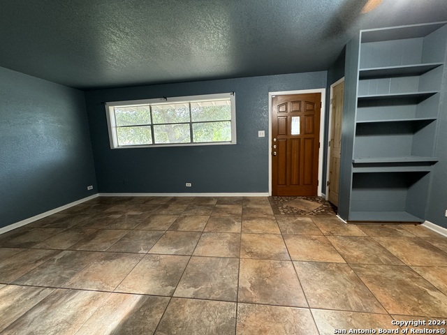
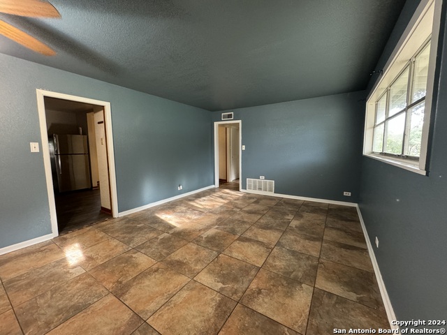
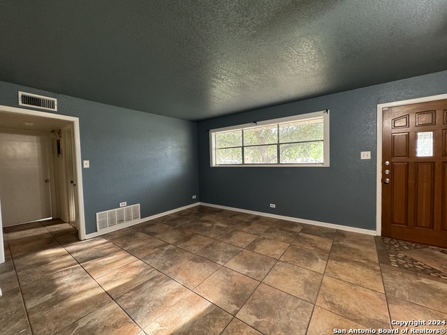
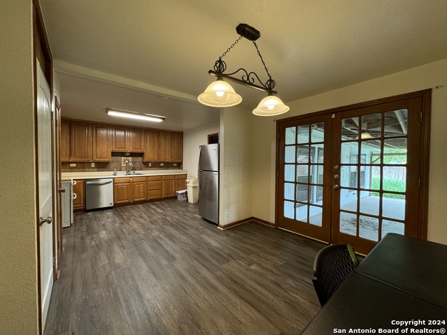
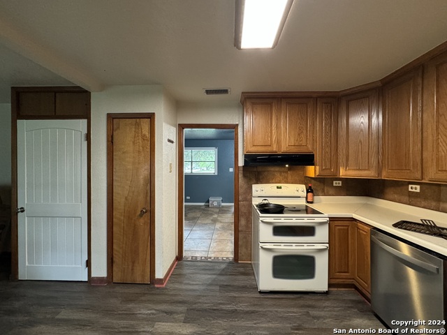
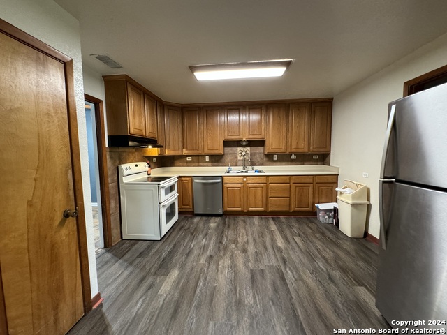
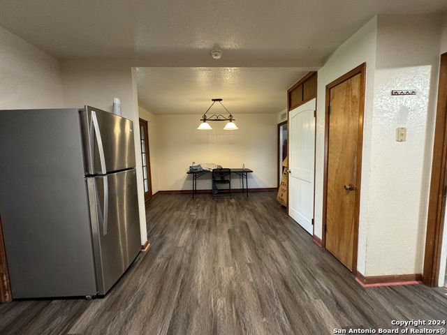
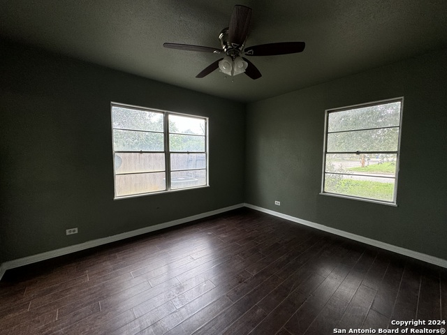
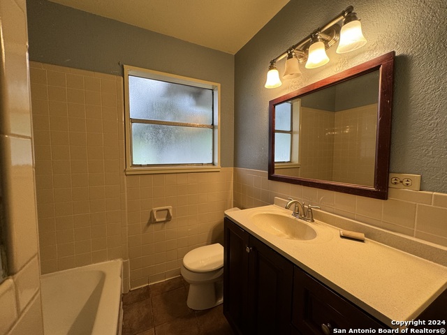
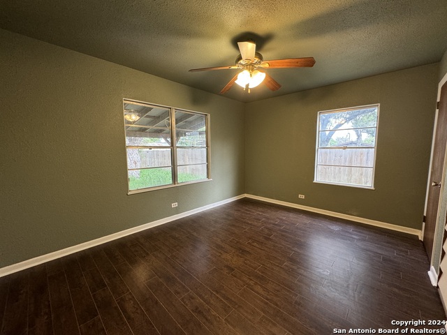
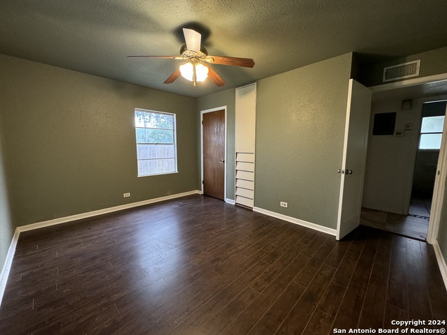
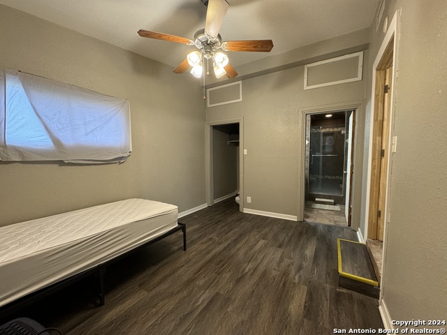
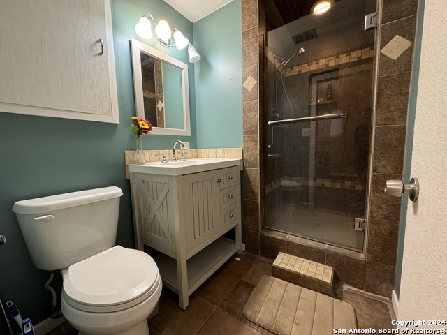
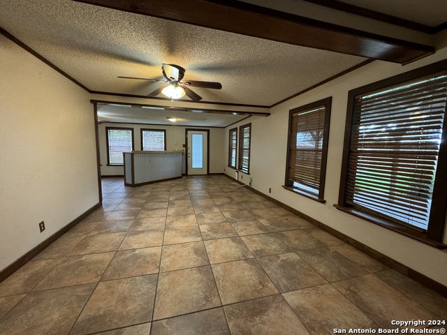
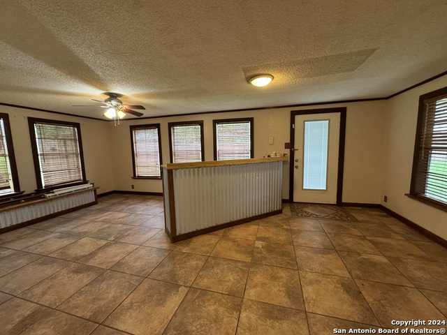
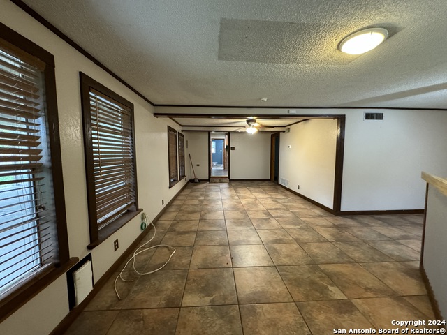
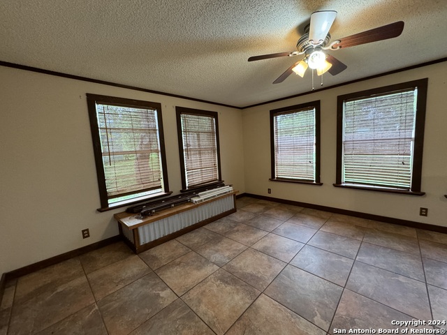
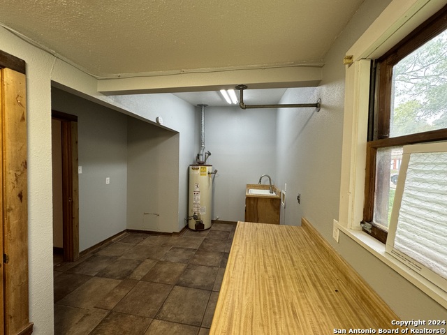
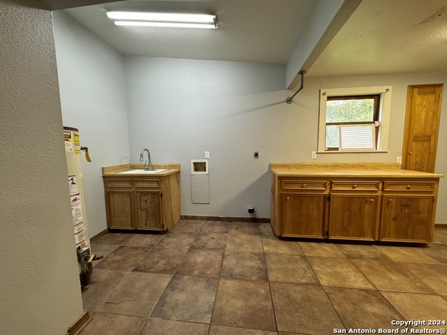
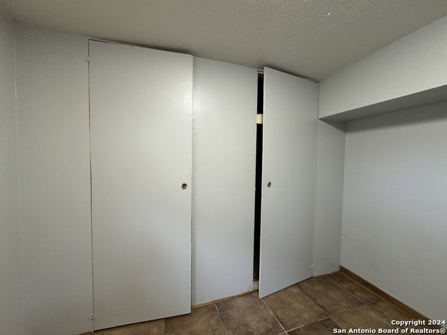
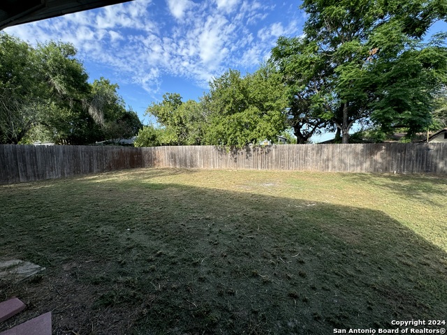
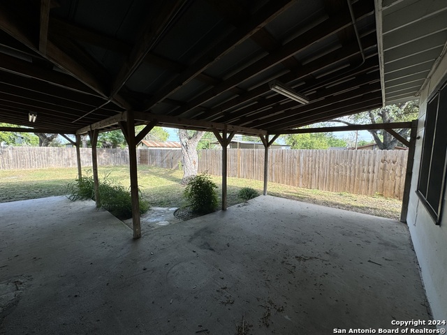
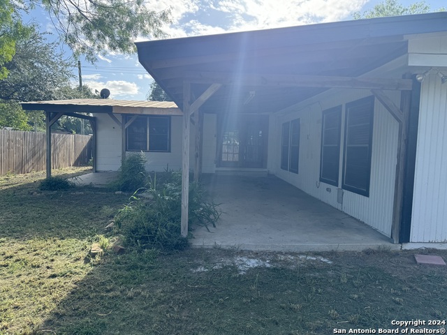
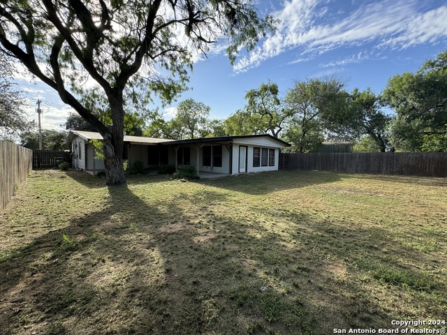
- MLS#: 1794112 ( Single Residential )
- Street Address: 119 Greenlawn Ave
- Viewed: 89
- Price: $225,000
- Price sqft: $116
- Waterfront: No
- Year Built: 1955
- Bldg sqft: 1944
- Bedrooms: 3
- Total Baths: 2
- Full Baths: 2
- Garage / Parking Spaces: 1
- Days On Market: 204
- Additional Information
- County: ATASCOSA
- City: Pleasanton
- Zipcode: 78064
- Subdivision: Unknown
- District: Pleasanton
- Elementary School: Pleasanton
- Middle School: Pleasanton
- High School: Pleasanton
- Provided by: Brohill Realty Ltd
- Contact: Pandy Salinas
- (830) 569-4455

- DMCA Notice
-
DescriptionLooking for a great home close to everything in Pleasanton? This 3 bedroom 2 bath home is a must see! It has a great split floor plan master on one side of home and two bedrooms across the way. It has a large nice walk in laundry room with a full length cedar closet and lots of storage space. Two living room areas and beautiful French doors that open to a covered patio for entertaining. The backyard is fully privacy fenced with lots of room for gardening, kids and family time. It won't last long in this highly desirable neighborhood.
Features
Possible Terms
- Conventional
- FHA
- VA
- Cash
Air Conditioning
- Two Central
- One Window/Wall
Apprx Age
- 69
Builder Name
- Unknown
Construction
- Pre-Owned
Contract
- Exclusive Right To Sell
Days On Market
- 146
Dom
- 146
Elementary School
- Pleasanton
Exterior Features
- Asbestos Shingle
- Brick
Fireplace
- Not Applicable
Floor
- Ceramic Tile
- Laminate
Foundation
- Slab
Garage Parking
- Converted Garage
Heating
- Central
Heating Fuel
- Electric
High School
- Pleasanton
Home Owners Association Mandatory
- None
Home Faces
- West
Inclusions
- Ceiling Fans
- Washer Connection
- Dryer Connection
Instdir
- Take 281 South into Pleasanton - turn right on Goodwin off Hwy 281 - go thru Light at intersection of Goodwin and Bryant - then take first left - house is second house on left
Interior Features
- Two Living Area
- Separate Dining Room
- Game Room
- High Speed Internet
- Laundry Room
Kitchen Length
- 12
Legal Desc Lot
- TBD
Legal Description
- ABS A00653 A OROSCO SV-367
- .449 ACRES
Middle School
- Pleasanton
Neighborhood Amenities
- None
Occupancy
- Vacant
Owner Lrealreb
- No
Ph To Show
- 210-222-2227
Possession
- Closing/Funding
Property Type
- Single Residential
Recent Rehab
- No
Roof
- Metal
School District
- Pleasanton
Source Sqft
- Appsl Dist
Style
- One Story
- Ranch
Total Tax
- 2585.1
Utility Supplier Elec
- AEP
Utility Supplier Gas
- Centerpoint
Utility Supplier Grbge
- City
Utility Supplier Sewer
- City
Utility Supplier Water
- City
Views
- 89
Water/Sewer
- City
Window Coverings
- All Remain
Year Built
- 1955
Property Location and Similar Properties


