
- Michaela Aden, ABR,MRP,PSA,REALTOR ®,e-PRO
- Premier Realty Group
- Mobile: 210.859.3251
- Mobile: 210.859.3251
- Mobile: 210.859.3251
- michaela3251@gmail.com
Property Photos
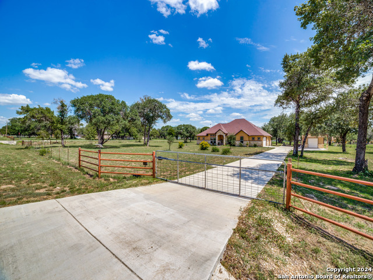

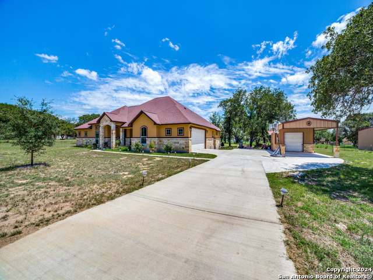
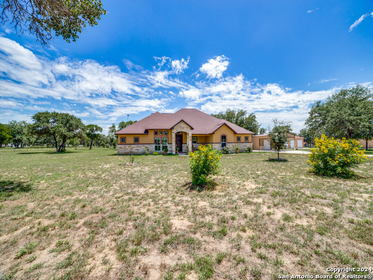
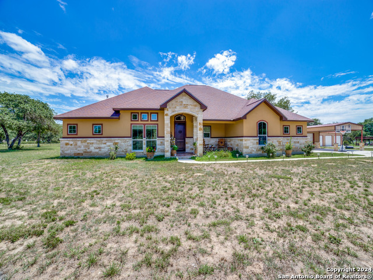
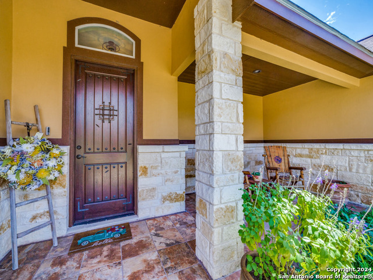
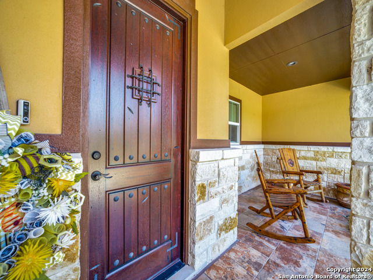
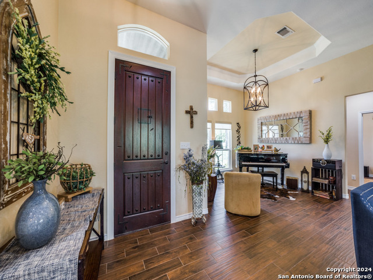
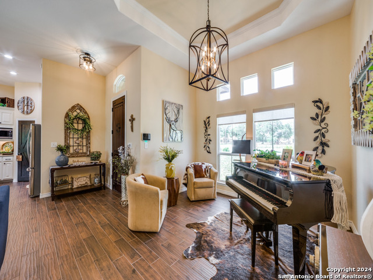
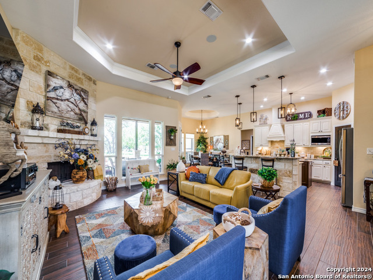
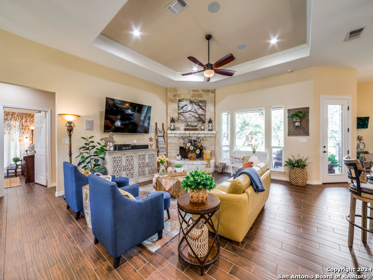
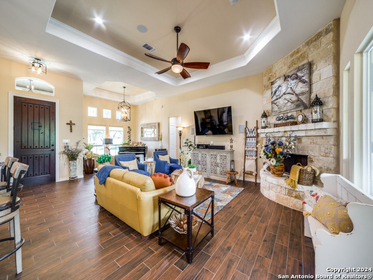
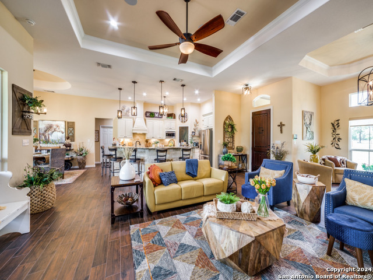
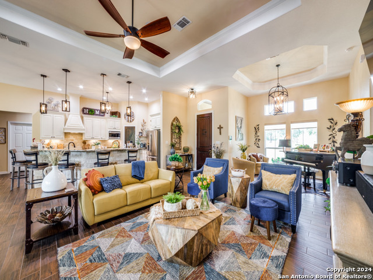
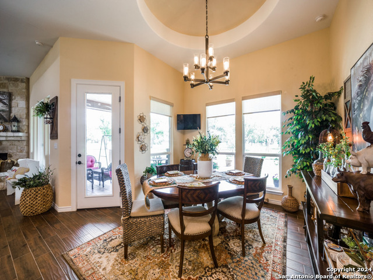
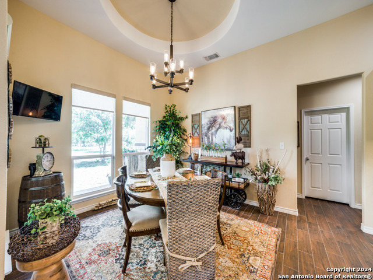
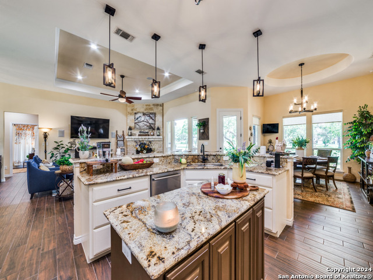
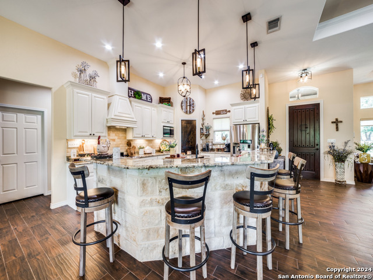
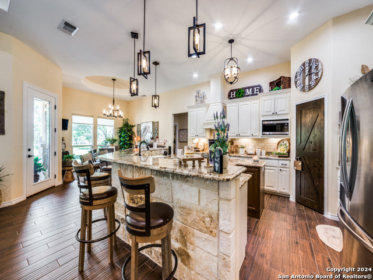
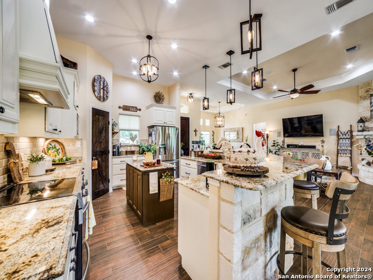
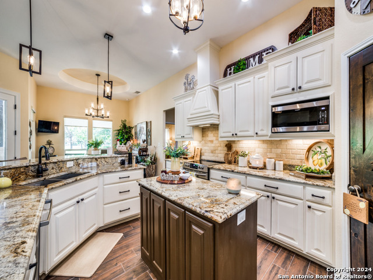
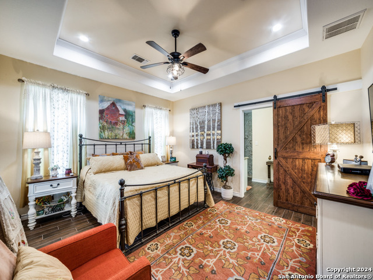
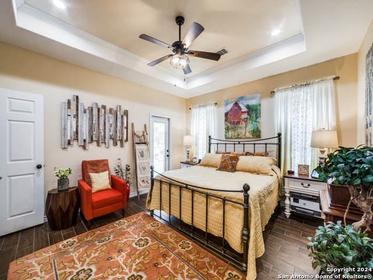
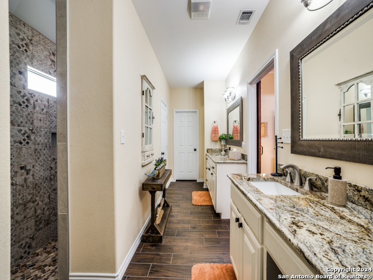
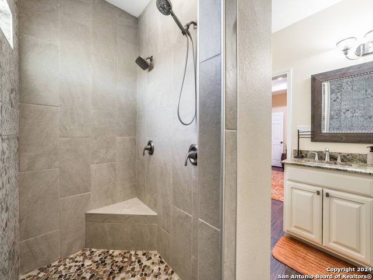
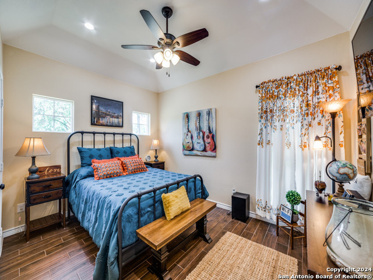
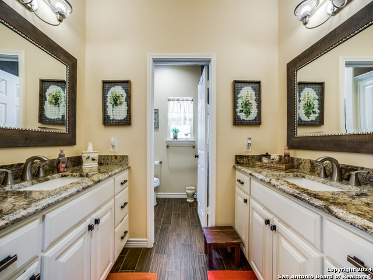
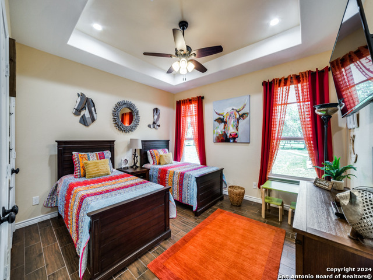
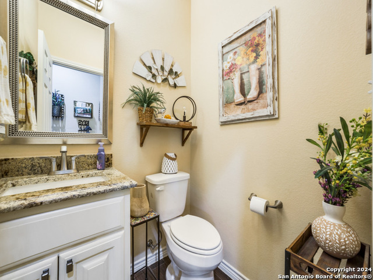
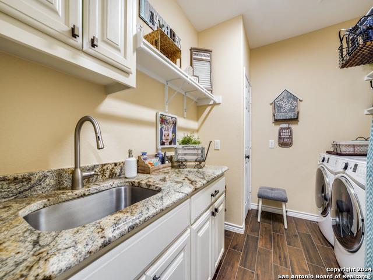
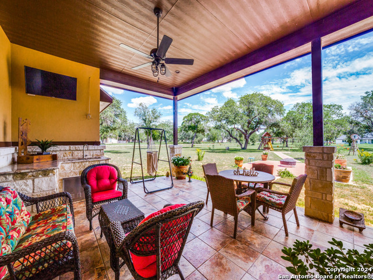
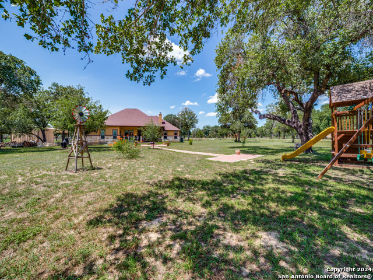
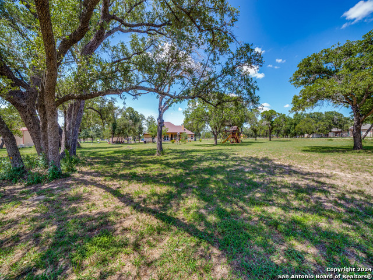
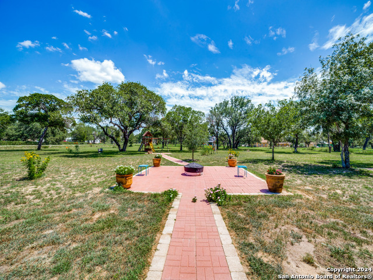
- MLS#: 1794042 ( Single Residential )
- Street Address: 121 Cr 6868 W
- Viewed: 94
- Price: $539,990
- Price sqft: $234
- Waterfront: No
- Year Built: 2020
- Bldg sqft: 2311
- Bedrooms: 3
- Total Baths: 3
- Full Baths: 2
- 1/2 Baths: 1
- Garage / Parking Spaces: 2
- Days On Market: 203
- Additional Information
- County: MEDINA
- City: Natalia
- Zipcode: 78059
- Subdivision: Forest Woods
- District: Natalia
- Elementary School: Natalia
- Middle School: Natalia
- High School: Natalia
- Provided by: Nationwide Real Estate Company
- Contact: Ken Wright
- (210) 391-7999

- DMCA Notice
-
DescriptionA true custom designed & built home on 2.5 acres in highly sought after community of Forest Woods*No attention to detail was overlooked*An open concept kitchen, dining and family area*High custom ceiling treatments in every room*hand chosen granite slabs on top of solid wood cabinets in the kitchen and 2 1/2 baths*Wood look tile floors throughout (NO CARPET)*Side entry 2 car garage*Three spacious bedrooms, including the split primary bedroom with a private door to the Texas Sized covered patio with an outdoor kitchen overlooking majestic oak trees in the backyard* Other features include an automatic gated entry and a separate oversized garage/storage building with a covered carport
Features
Possible Terms
- Conventional
- FHA
- VA
- TX Vet
- Cash
Air Conditioning
- One Central
Builder Name
- Custom
Construction
- Pre-Owned
Contract
- Exclusive Right To Sell
Days On Market
- 122
Currently Being Leased
- No
Dom
- 122
Elementary School
- Natalia
Energy Efficiency
- Double Pane Windows
- Low E Windows
- Ceiling Fans
Exterior Features
- 4 Sides Masonry
- Stone/Rock
- Stucco
Fireplace
- Family Room
Floor
- Ceramic Tile
Foundation
- Slab
Garage Parking
- Two Car Garage
Green Features
- Low Flow Commode
- Low Flow Fixture
Heating
- Central
Heating Fuel
- Electric
High School
- Natalia
Home Owners Association Fee
- 200
Home Owners Association Frequency
- Annually
Home Owners Association Mandatory
- Mandatory
Home Owners Association Name
- FOREST WOODS HOA
Inclusions
- Ceiling Fans
- Chandelier
- Washer Connection
- Dryer Connection
- Cook Top
- Built-In Oven
- Microwave Oven
- Disposal
- Dishwasher
- Ice Maker Connection
- Vent Fan
- Smoke Alarm
- Garage Door Opener
- Solid Counter Tops
Instdir
- IH35 South exit 127
Interior Features
- One Living Area
- Liv/Din Combo
- Two Eating Areas
- Island Kitchen
- Walk-In Pantry
- Utility Room Inside
- High Ceilings
- Open Floor Plan
- Cable TV Available
- Walk in Closets
Kitchen Length
- 12
Legal Desc Lot
- 215
Legal Description
- FOREST WOODS UNIT 3 LOT 215
Lot Description
- Corner
- County VIew
- 2 - 5 Acres
- Level
Middle School
- Natalia
Multiple HOA
- No
Neighborhood Amenities
- None
Occupancy
- Owner
Other Structures
- Storage
- Workshop
Owner Lrealreb
- No
Ph To Show
- (210)222-2227
Possession
- Closing/Funding
Property Type
- Single Residential
Roof
- Composition
School District
- Natalia
Source Sqft
- Bldr Plans
Style
- One Story
Total Tax
- 7800
Views
- 94
Water/Sewer
- Water System
- Septic
Window Coverings
- Some Remain
Year Built
- 2020
Property Location and Similar Properties


