
- Michaela Aden, ABR,MRP,PSA,REALTOR ®,e-PRO
- Premier Realty Group
- Mobile: 210.859.3251
- Mobile: 210.859.3251
- Mobile: 210.859.3251
- michaela3251@gmail.com
Property Photos
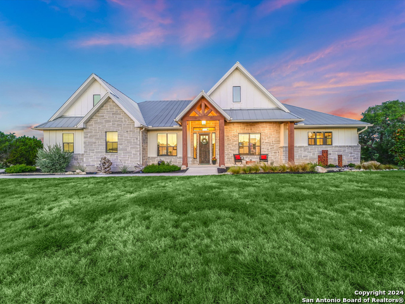

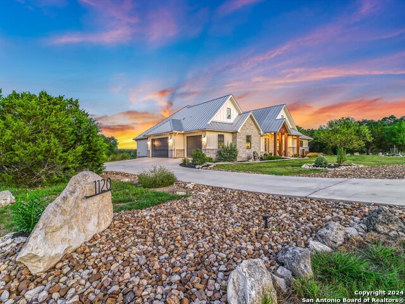
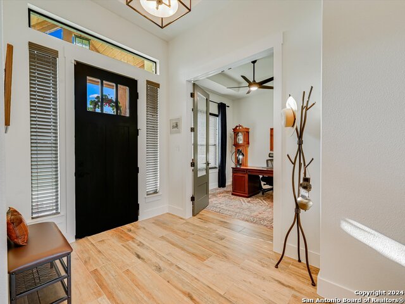
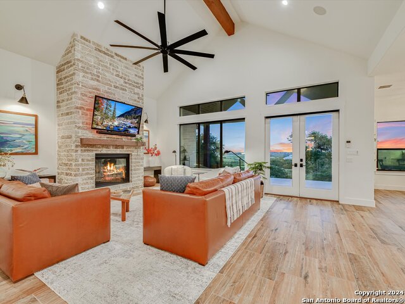
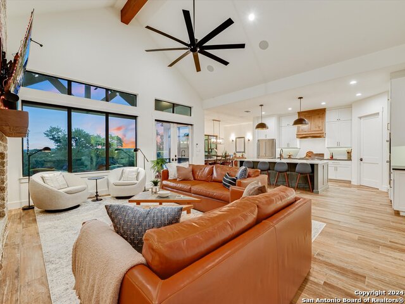
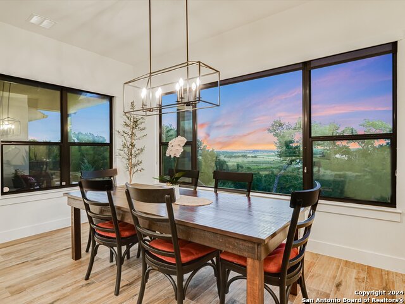
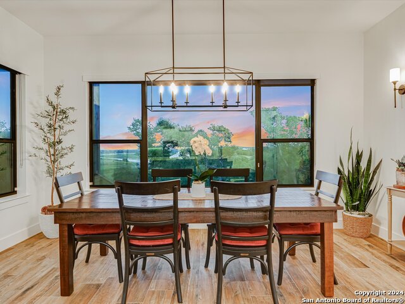
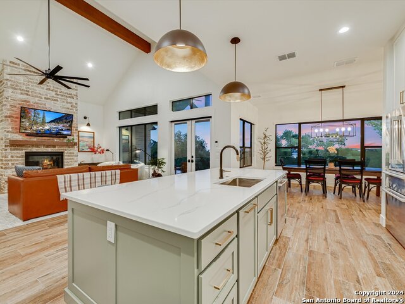
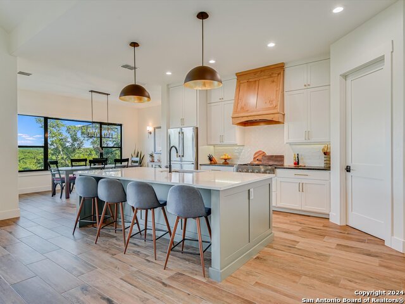
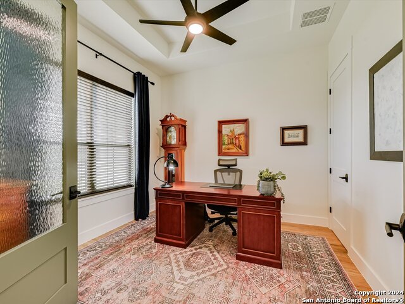
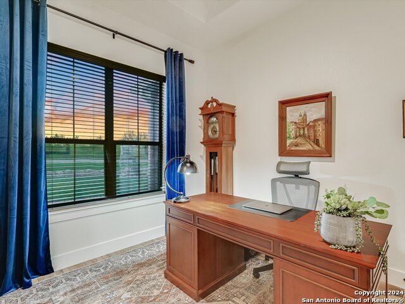
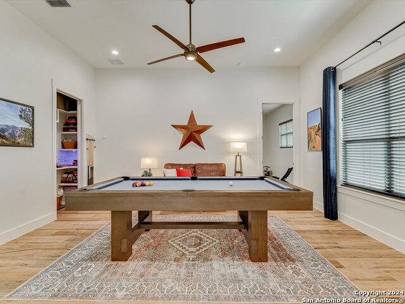
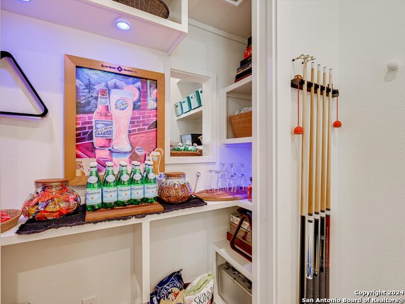
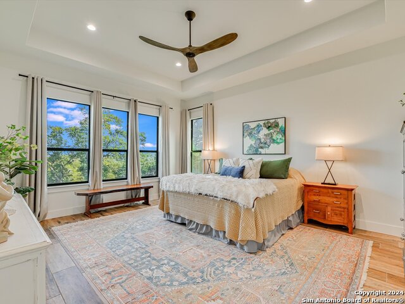
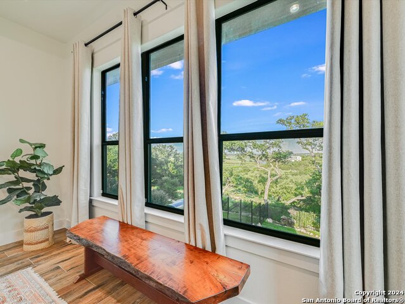
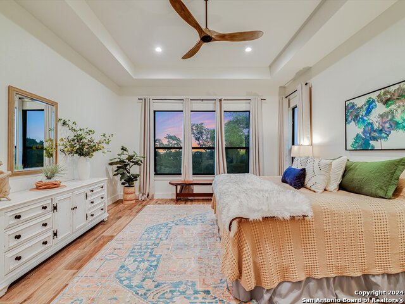
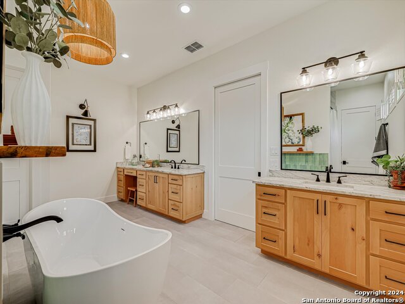
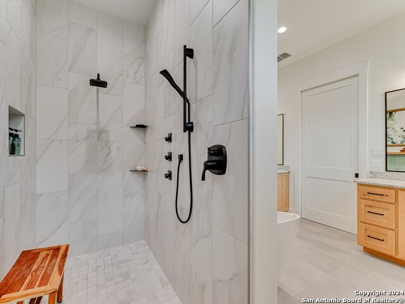



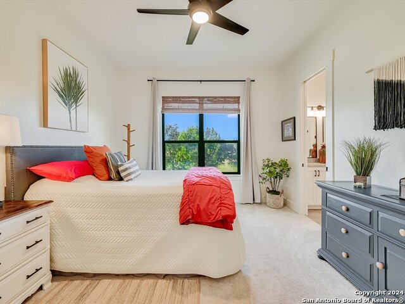

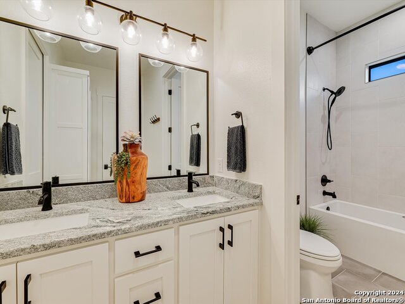
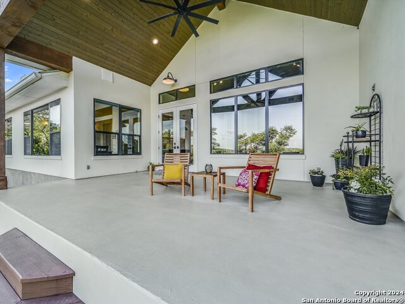
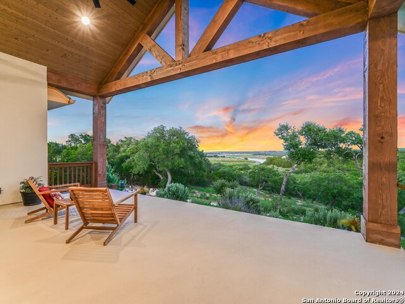
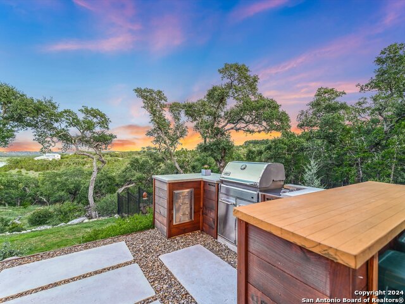

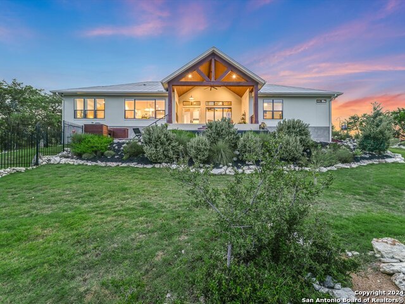
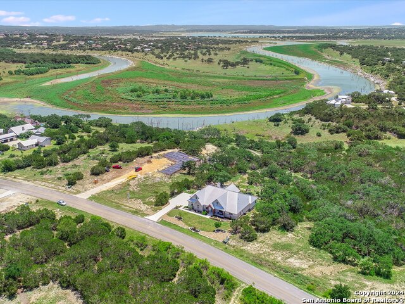
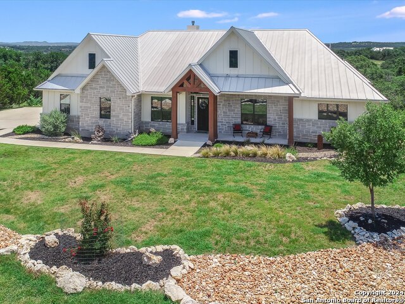
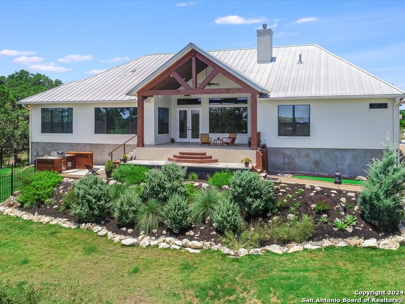

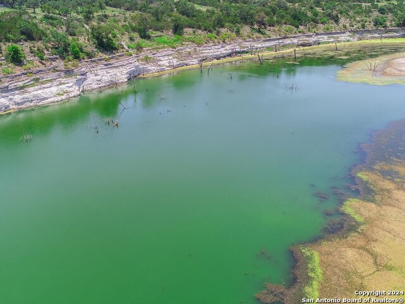
- MLS#: 1793925 ( Single Residential )
- Street Address: 1120 Mission Way
- Viewed: 121
- Price: $1,199,000
- Price sqft: $345
- Waterfront: No
- Year Built: 2021
- Bldg sqft: 3480
- Bedrooms: 4
- Total Baths: 4
- Full Baths: 3
- 1/2 Baths: 1
- Garage / Parking Spaces: 3
- Days On Market: 125
- Additional Information
- County: COMAL
- City: Canyon Lake
- Zipcode: 78133
- Subdivision: Cordova Bend
- District: Comal
- Elementary School: Bill Brown
- Middle School: Smithson Valley
- High School: Smithson Valley
- Provided by: Power & Peel Real Estate
- Contact: Angelina Peel
- (210) 862-3441

- DMCA Notice
-
DescriptionExperience Hill Country living at its finest in this exquisite lakefront luxury estate located in the exclusive, gated community of Cordova Bend. This transitional modern farmhouse custom built by G Morris sits on 1.89 private acres, featuring 72.62 linear feet of pristine Guadalupe River waterfront at Canyon Lake. This beautiful single story estate boasts 4 spacious bedrooms, 3 beautifully appointed bathrooms, a private office, and game/flex room with an impressive snack pass through to the pantry. Architectural details, including vaulted ceilings and dramatic windows, frame breathtaking views of the river and Hill Country. The chef inspired gourmet kitchen is equipped with custom cabinets, high end appliances, and beautiful leathered granite countertops with quartz island, making it perfect for entertaining. The primary suite is a sanctuary with tray ceilings and an en suite spa bathroom featuring a spectacular free standing tub, a walk in shower, and spacious walk in closet. Outdoor living spaces include a gentle slope leading to the water, a built in grill, and a covered patio perfect for cozy evenings and watching the moon over the river. Indulge in the ultimate Hill Country lifestyle with this unparalleled waterfront property, designed for the most discerning buyer. Don't miss this rare opportunity to own a piece of paradise at Canyon Lake.
Features
Possible Terms
- Conventional
- FHA
- VA
- Cash
Accessibility
- No Steps Down
- No Stairs
- Full Bath/Bed on 1st Flr
- First Floor Bedroom
- Stall Shower
Air Conditioning
- One Central
Builder Name
- G Morris
Construction
- Pre-Owned
Contract
- Exclusive Right To Sell
Days On Market
- 67
Currently Being Leased
- No
Dom
- 67
Elementary School
- Bill Brown
Energy Efficiency
- 13-15 SEER AX
- Programmable Thermostat
- Double Pane Windows
- Ceiling Fans
Exterior Features
- Stone/Rock
- Stucco
- Siding
Fireplace
- One
- Family Room
Floor
- Carpeting
- Ceramic Tile
Foundation
- Slab
Garage Parking
- Three Car Garage
- Attached
- Side Entry
- Oversized
Heating
- Central
Heating Fuel
- Electric
High School
- Smithson Valley
Home Owners Association Fee
- 1070
Home Owners Association Frequency
- Annually
Home Owners Association Mandatory
- Mandatory
Home Owners Association Name
- ALAMO MANAGEMENT GROUP
Home Faces
- West
Inclusions
- Ceiling Fans
- Chandelier
- Washer Connection
- Dryer Connection
- Microwave Oven
- Stove/Range
- Gas Cooking
- Disposal
- Dishwasher
- Water Softener (owned)
- Smoke Alarm
- Gas Water Heater
- Garage Door Opener
- Plumb for Water Softener
- Solid Counter Tops
- Custom Cabinets
Instdir
- 281 turn onto 46
- turn left on 311
- take a right on Rebecca Creek rd
- turn rt on Demi John rd
- go right into Cordova Bend subdivision
- left on San Jose Way
- then right on Mission Way. Home is on the right.
Interior Features
- Two Living Area
- Liv/Din Combo
- Eat-In Kitchen
- Island Kitchen
- Walk-In Pantry
- Study/Library
- Game Room
- Utility Room Inside
- Secondary Bedroom Down
- 1st Floor Lvl/No Steps
- High Ceilings
- Open Floor Plan
- High Speed Internet
- All Bedrooms Downstairs
- Laundry Main Level
- Laundry Room
- Walk in Closets
Kitchen Length
- 13
Legal Desc Lot
- 50
Legal Description
- CORDOVA BEND AT CANYON LAKE 1
Lot Description
- Riverfront
- 1 - 2 Acres
- Mature Trees (ext feat)
- Gently Rolling
- Canyon Lake
- Guadalupe River
- Water Access
Lot Improvements
- Street Paved
Middle School
- Smithson Valley
Multiple HOA
- No
Neighborhood Amenities
- Controlled Access
- Lake/River Park
- Boat Ramp
Occupancy
- Owner
Owner Lrealreb
- No
Ph To Show
- 210-222-2227
Possession
- Closing/Funding
- Negotiable
Property Type
- Single Residential
Roof
- Metal
School District
- Comal
Source Sqft
- Appsl Dist
Style
- One Story
- Texas Hill Country
Total Tax
- 11478.43
Utility Supplier Elec
- Pederanales
Utility Supplier Water
- Texas Water
Views
- 121
Virtual Tour Url
- https://shutterbugstudios.tf.media/1120-Mission-Way/idx
Water/Sewer
- Water System
- Aerobic Septic
Window Coverings
- Some Remain
Year Built
- 2021
Property Location and Similar Properties


