
- Michaela Aden, ABR,MRP,PSA,REALTOR ®,e-PRO
- Premier Realty Group
- Mobile: 210.859.3251
- Mobile: 210.859.3251
- Mobile: 210.859.3251
- michaela3251@gmail.com
Property Photos
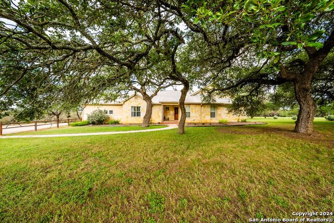

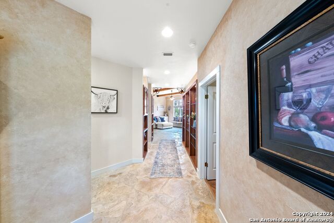

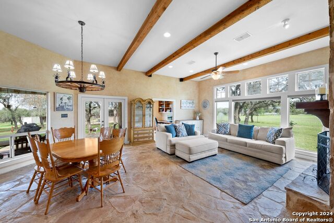
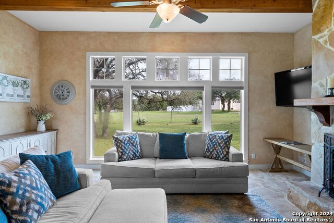
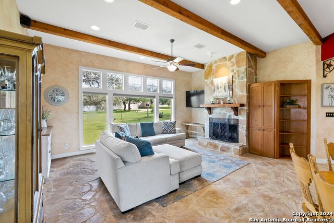
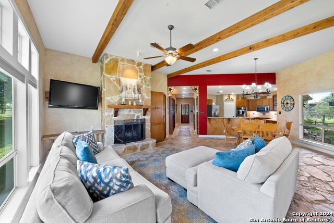
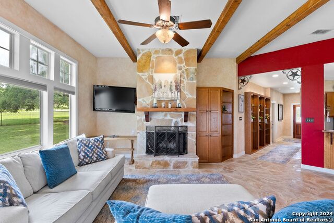
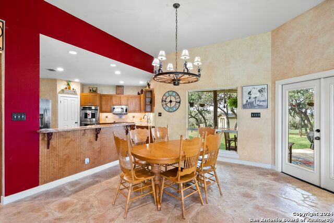
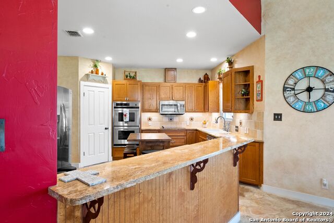
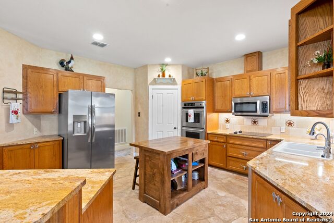
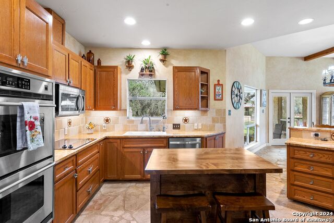
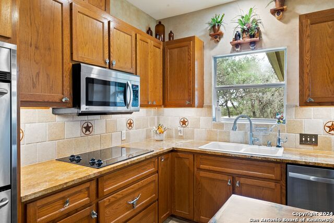
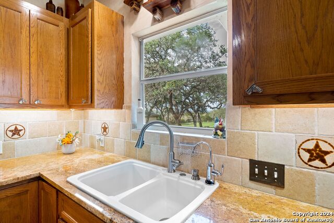
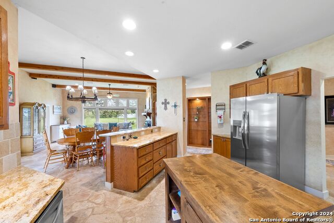
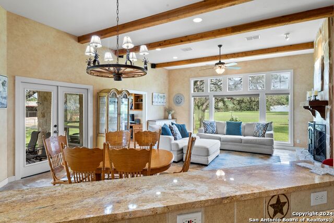
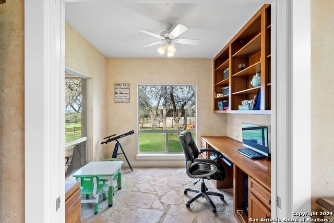
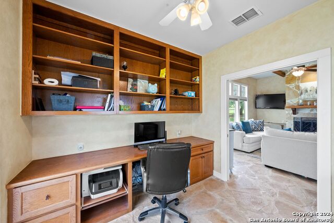
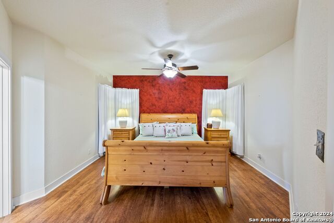
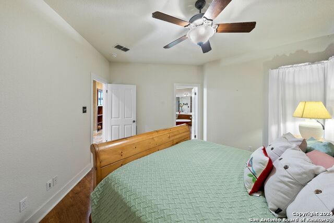
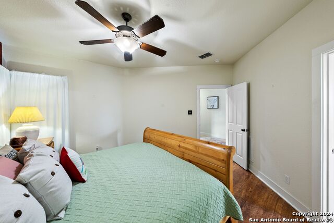
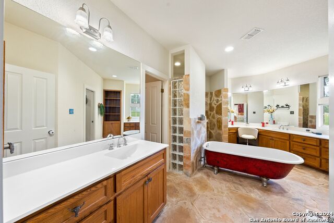
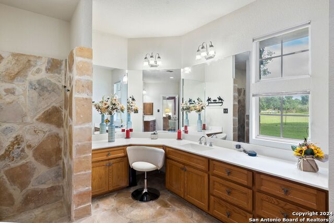
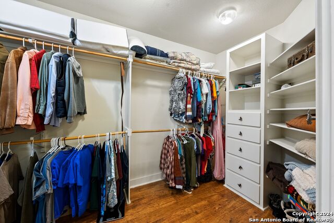
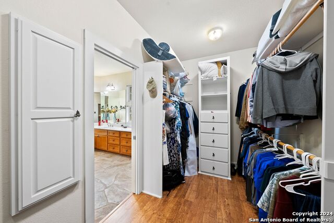
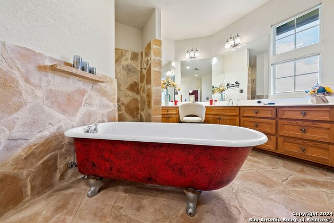
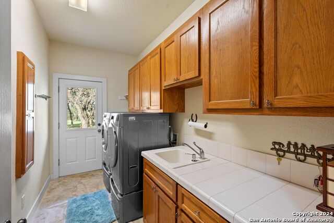
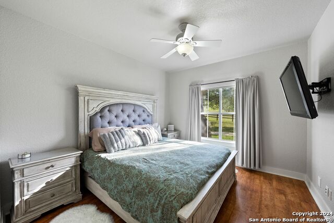
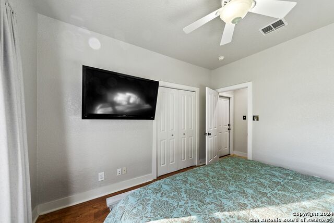
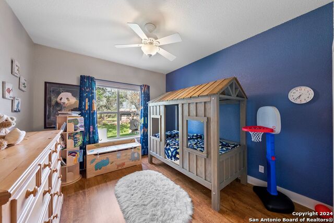
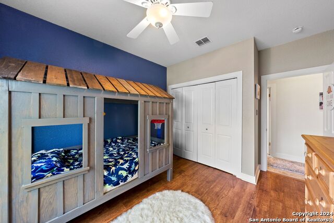
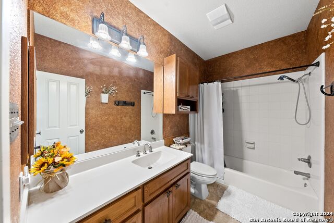


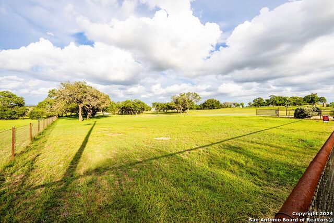
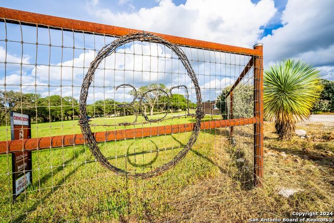
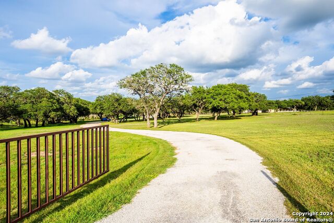
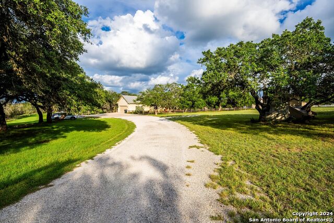
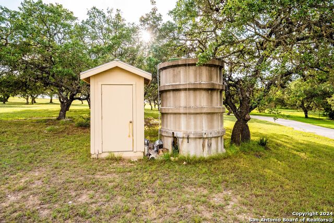
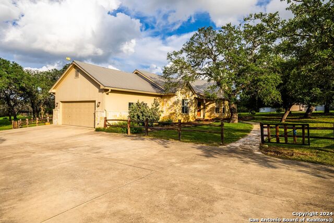
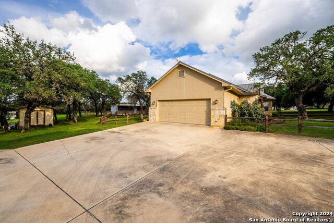

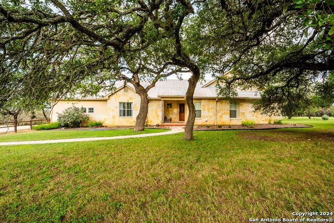
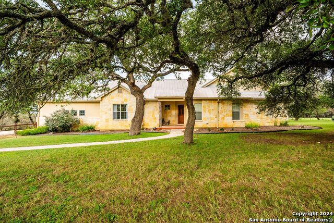
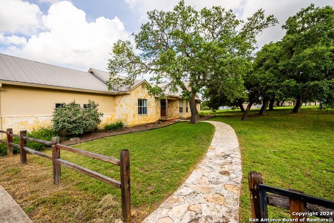
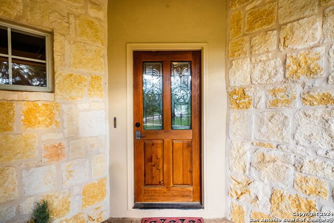
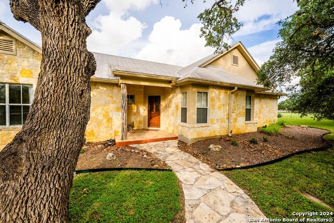
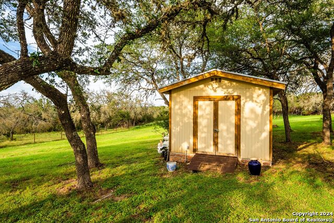
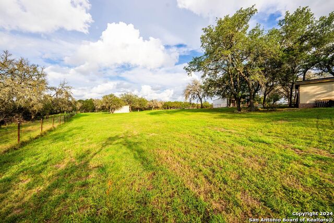
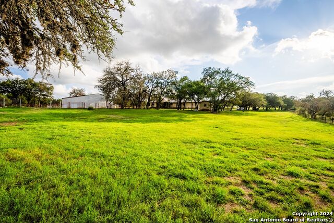
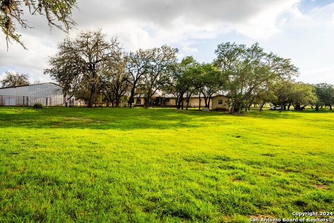

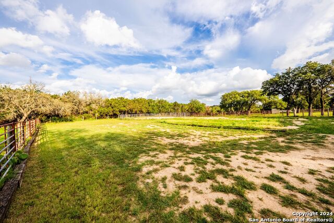
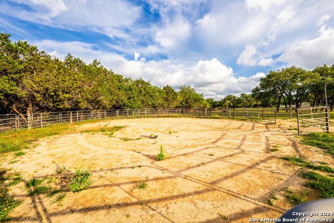
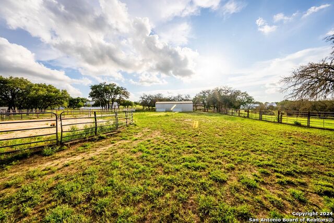
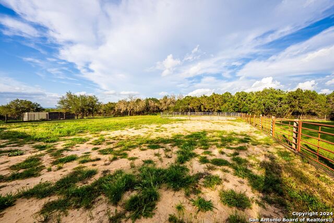
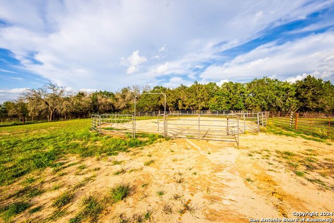
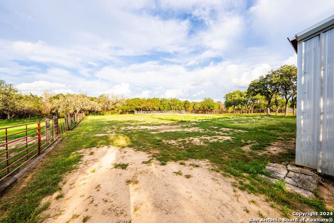
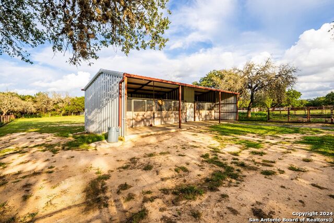
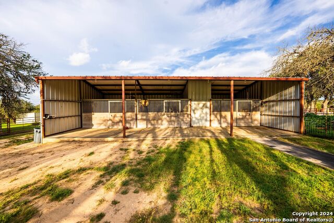
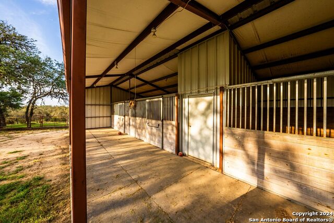
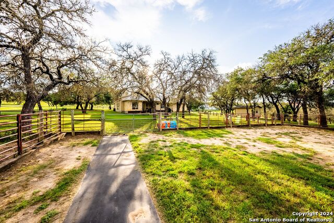
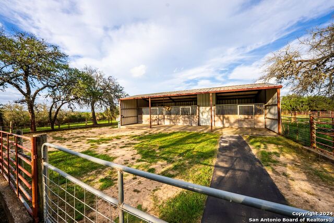
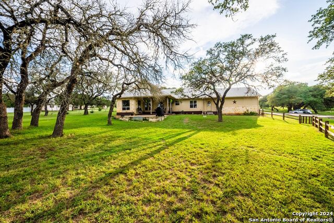
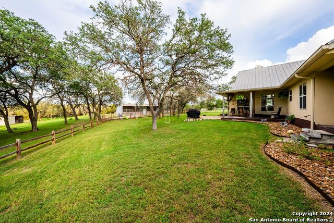
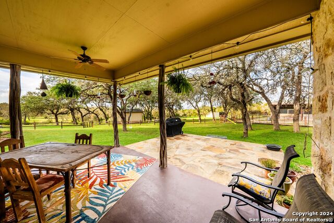
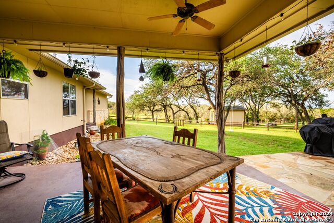
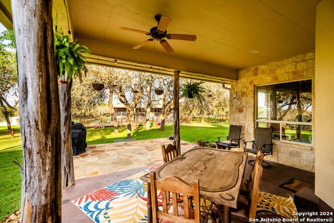
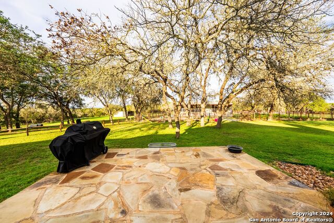
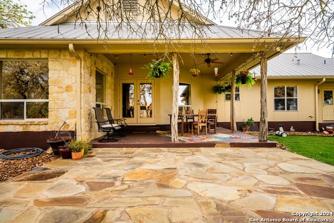
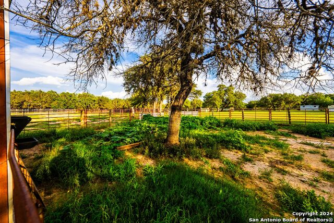
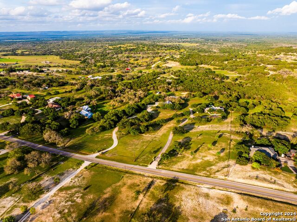
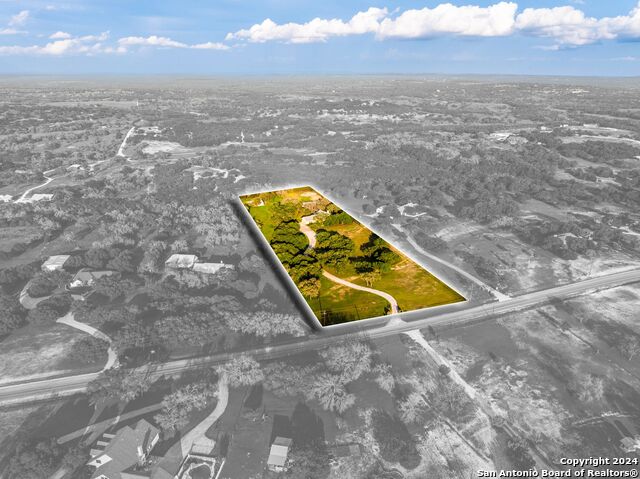
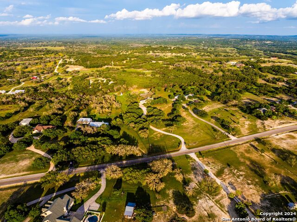
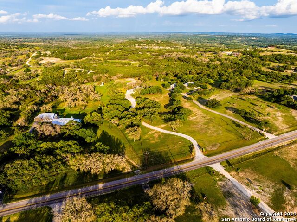
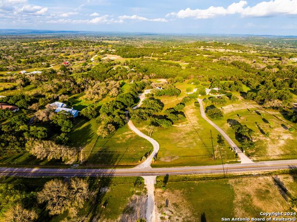
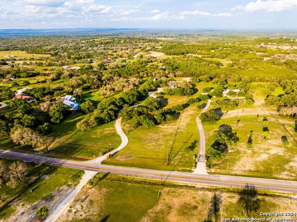
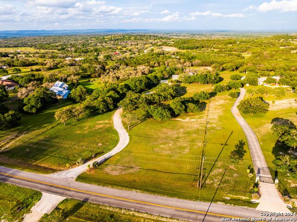
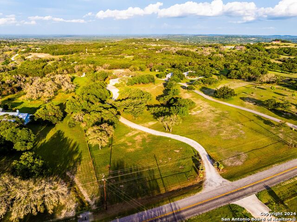

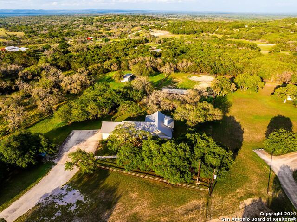
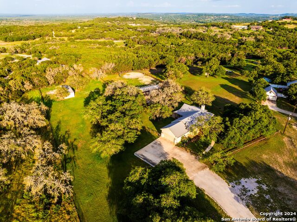
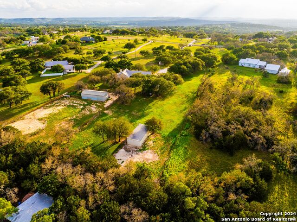
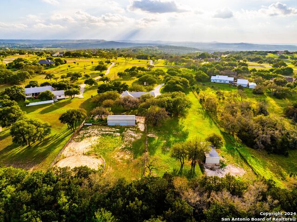
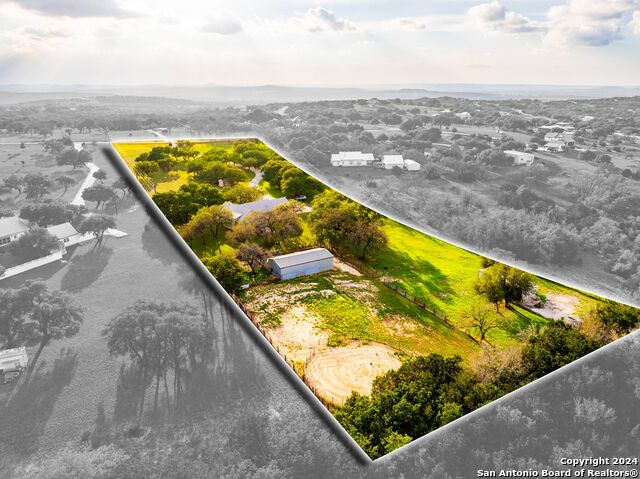
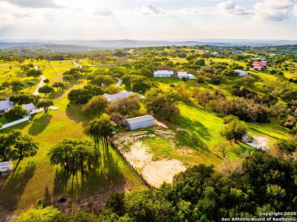
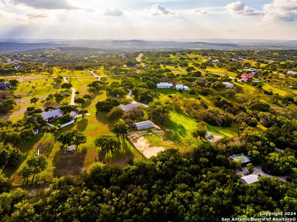
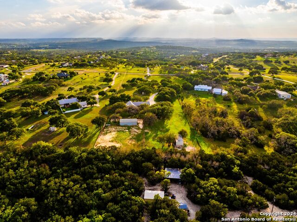
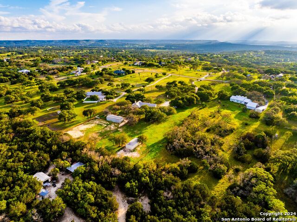

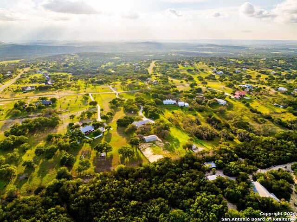
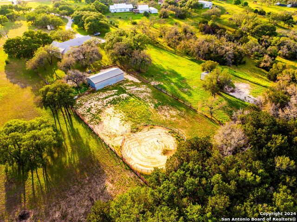

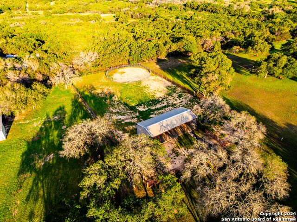
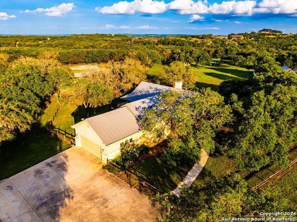
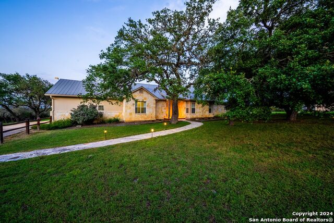
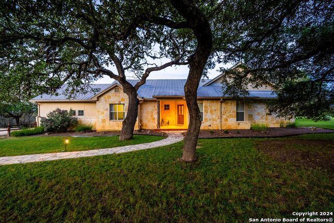
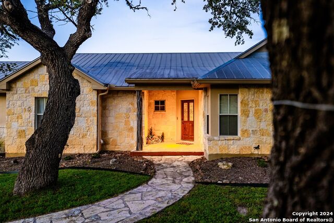
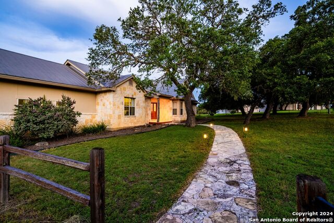
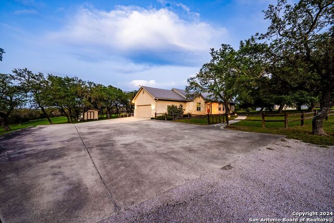
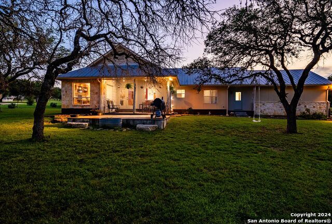
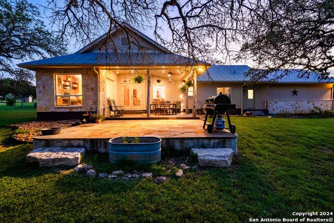
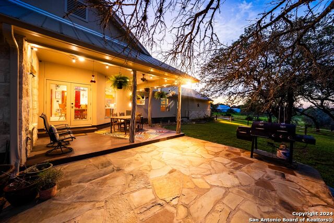
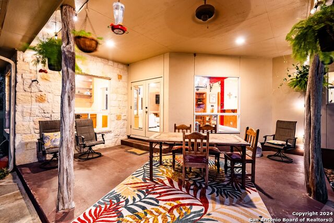
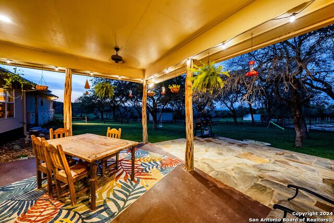
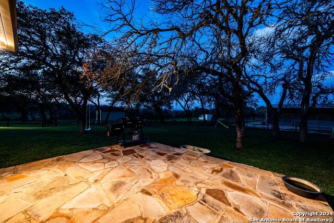
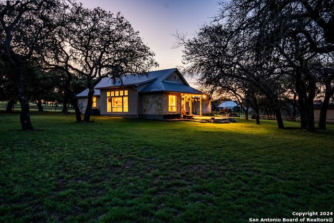
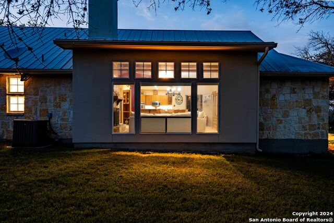
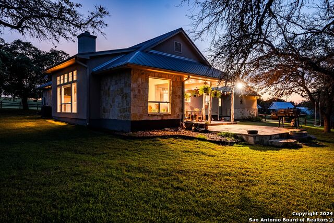
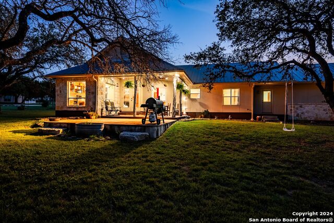
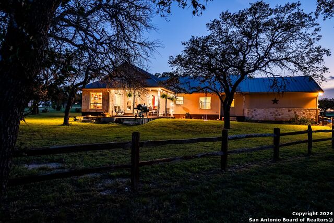
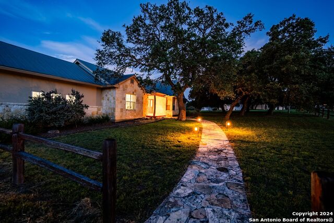
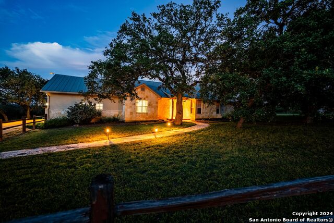
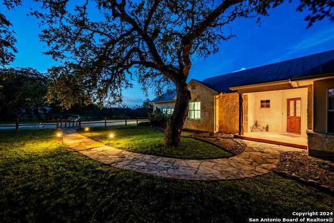
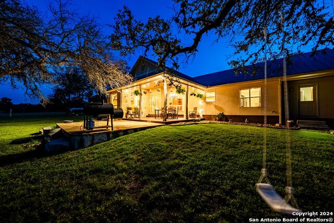
- MLS#: 1793915 ( Single Residential )
- Street Address: 307 Pecan Pkwy
- Viewed: 64
- Price: $799,000
- Price sqft: $363
- Waterfront: No
- Year Built: 2000
- Bldg sqft: 2200
- Bedrooms: 3
- Total Baths: 2
- Full Baths: 2
- Garage / Parking Spaces: 2
- Days On Market: 192
- Additional Information
- County: KENDALL
- City: Boerne
- Zipcode: 78006
- Subdivision: Southern Oaks
- District: Comfort
- Elementary School: Comfort
- Middle School: Comfort
- High School: Comfort
- Provided by: Keller Williams City-View
- Contact: Shane Neal
- (210) 982-0405

- DMCA Notice
-
DescriptionThis charming single story home features 3 bedrooms and 2 bathrooms, sprawled across 5 acres of picturesque country views. The property includes a 3 stall horse barn, a round pen, a hay barn, and a 12x10 tool shed, making it perfect for equestrian enthusiasts or those seeking a serene rural lifestyle. Enjoy the tranquility and endless possibilities this expansive property offers. Come check it out!
Features
Possible Terms
- Conventional
- FHA
- VA
- TX Vet
- Cash
Air Conditioning
- One Central
- Heat Pump
Apprx Age
- 24
Builder Name
- UNKNOWN
Construction
- Pre-Owned
Contract
- Exclusive Right To Sell
Days On Market
- 177
Dom
- 177
Elementary School
- Comfort
Energy Efficiency
- Ceiling Fans
Exterior Features
- Stone/Rock
- Stucco
Fireplace
- One
- Living Room
- Wood Burning
Floor
- Laminate
- Stone
Foundation
- Slab
Garage Parking
- Two Car Garage
- Attached
- Side Entry
Heating
- Central
- Heat Pump
Heating Fuel
- Electric
High School
- Comfort
Home Owners Association Fee
- 75
Home Owners Association Frequency
- Annually
Home Owners Association Mandatory
- Mandatory
Home Owners Association Name
- SOUTHERN WELFARE PROPERTY OWNERS ASSOCIATION
Inclusions
- Ceiling Fans
- Washer Connection
- Dryer Connection
- Built-In Oven
- Stove/Range
- Disposal
- Dishwasher
- Ice Maker Connection
- Water Softener (owned)
- Electric Water Heater
- Garage Door Opener
- Smooth Cooktop
- Solid Counter Tops
- Double Ovens
- Carbon Monoxide Detector
Instdir
- Take Waring Welfare Rd to Majestic Oaks Dr
- Continue on Majestic Oaks Dr to your destination
Interior Features
- One Living Area
- Liv/Din Combo
- Eat-In Kitchen
- Two Eating Areas
- Island Kitchen
- Walk-In Pantry
- Study/Library
- Shop
- Utility Room Inside
- Open Floor Plan
- Laundry Room
- Walk in Closets
Kitchen Length
- 14
Legal Desc Lot
- 95
Legal Description
- SOUTHERN OAKS LOT 95
- 5.0 ACRES
Lot Description
- County VIew
- Horses Allowed
- 2 - 5 Acres
- Mature Trees (ext feat)
- Level
Lot Improvements
- Street Paved
- Asphalt
Middle School
- Comfort
Multiple HOA
- No
Neighborhood Amenities
- None
Occupancy
- Owner
Owner Lrealreb
- No
Ph To Show
- 210-222-2227
Possession
- Closing/Funding
Property Type
- Single Residential
Recent Rehab
- No
Roof
- Metal
School District
- Comfort
Source Sqft
- Appsl Dist
Style
- One Story
- Ranch
Total Tax
- 10422.97
Views
- 64
Virtual Tour Url
- https://my.matterport.com/show/?m=JkzDNrUxHjY
Water/Sewer
- Private Well
- Septic
Window Coverings
- Some Remain
Year Built
- 2000
Property Location and Similar Properties


