
- Michaela Aden, ABR,MRP,PSA,REALTOR ®,e-PRO
- Premier Realty Group
- Mobile: 210.859.3251
- Mobile: 210.859.3251
- Mobile: 210.859.3251
- michaela3251@gmail.com
Property Photos
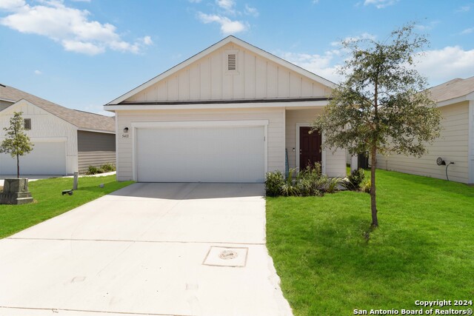

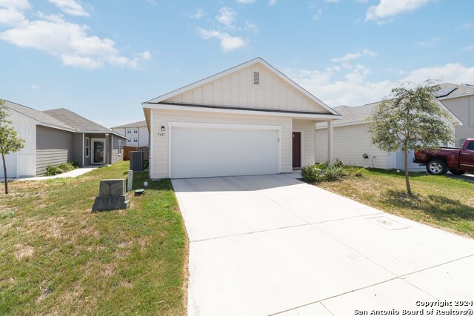
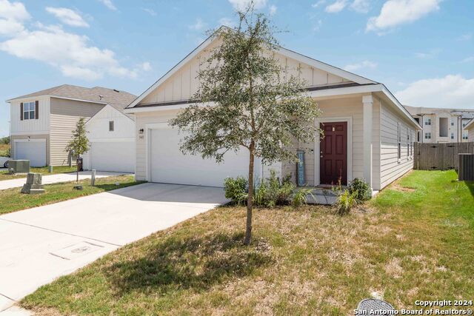
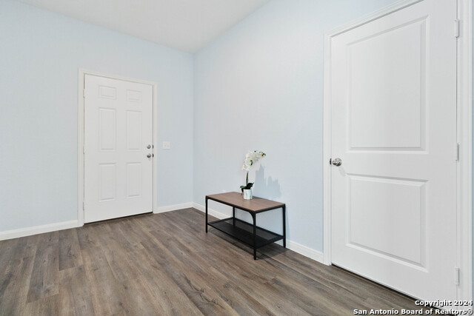
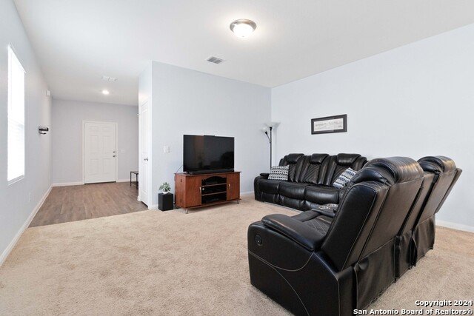
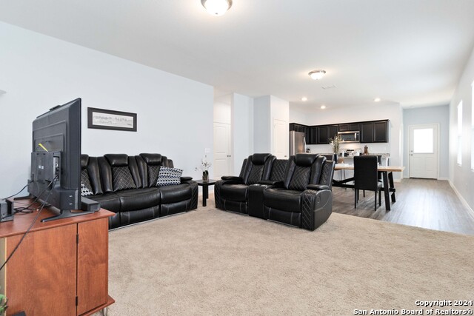
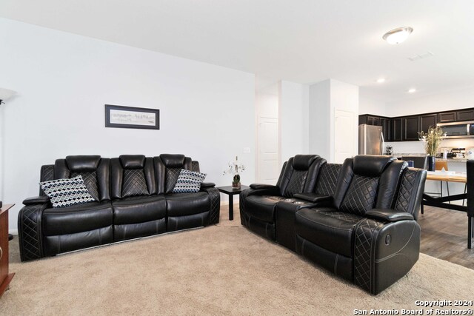
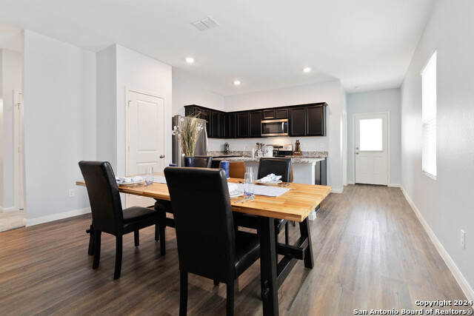
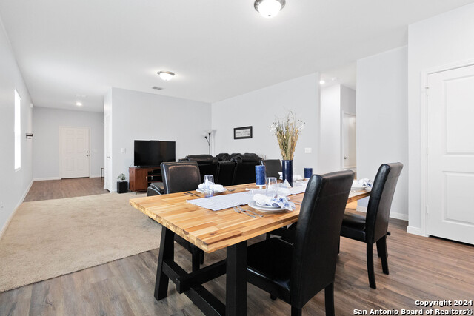
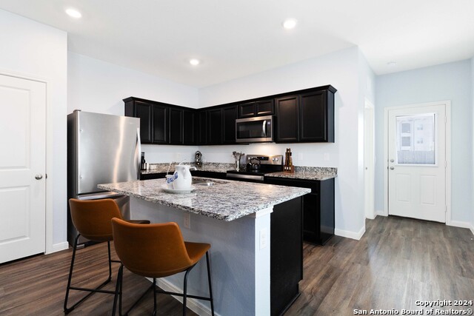
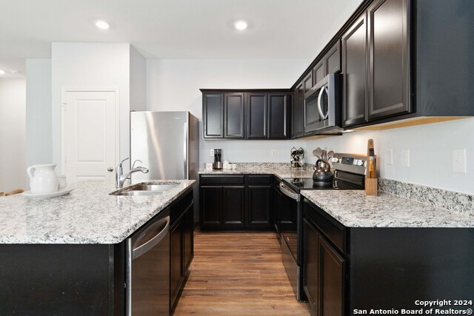
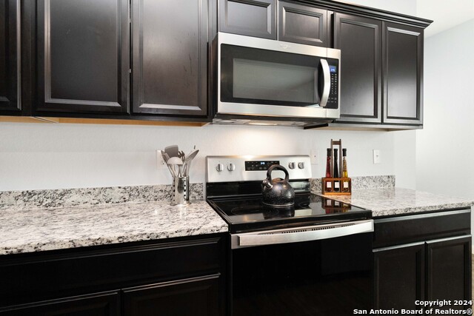
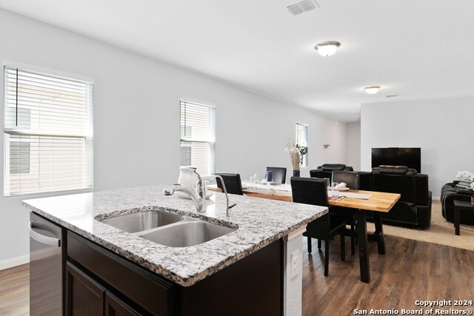
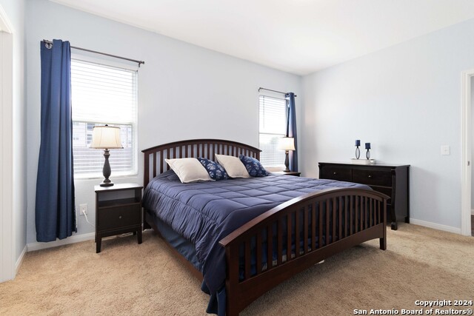
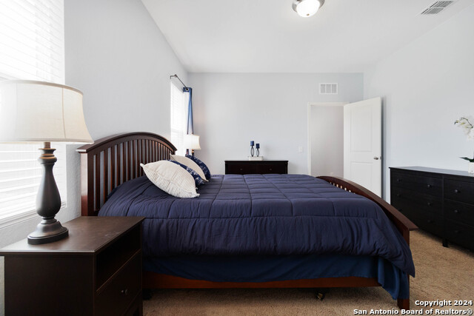
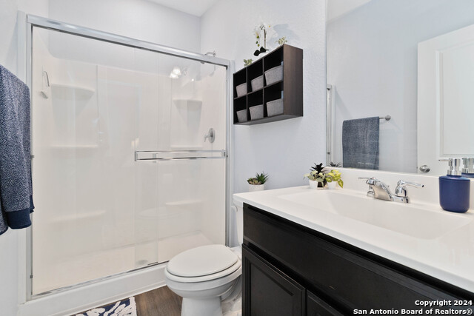
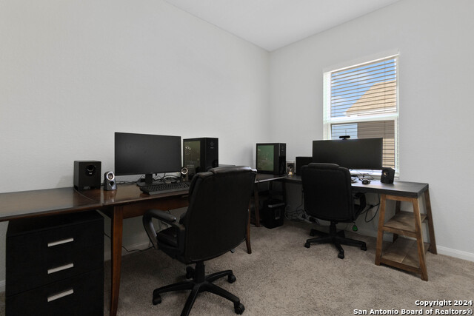
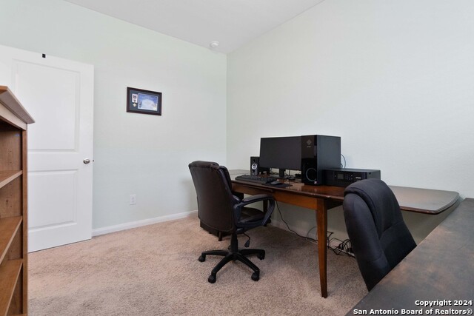
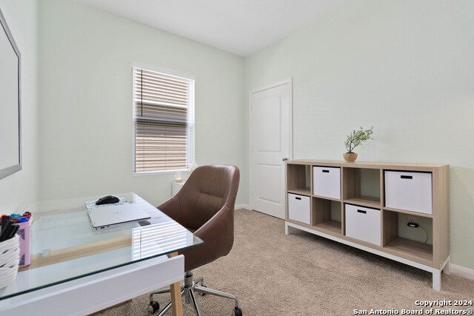
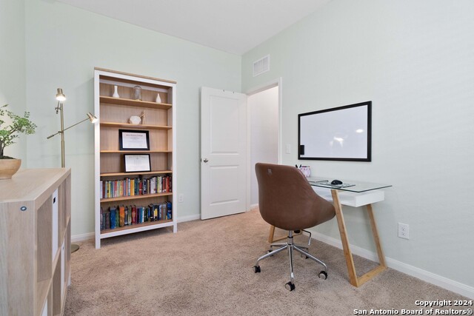
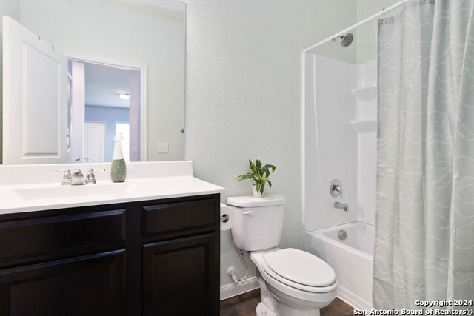
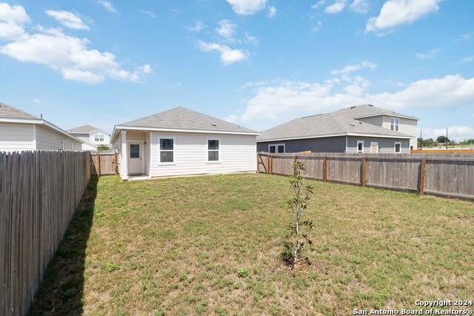
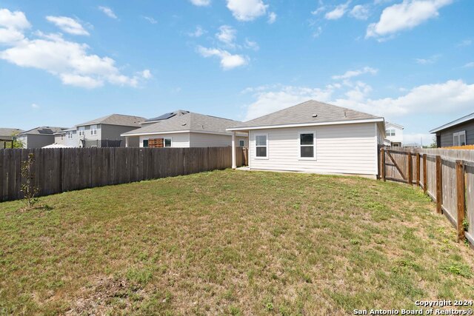
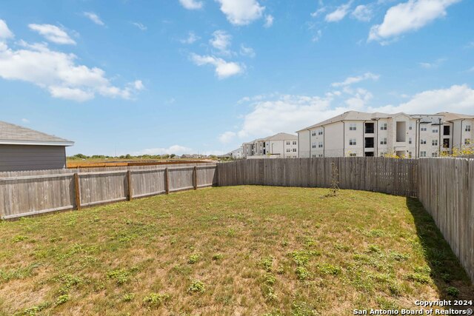



- MLS#: 1793793 ( Single Residential )
- Street Address: 5411 Malakoff Dr
- Viewed: 28
- Price: $240,000
- Price sqft: $173
- Waterfront: No
- Year Built: 2021
- Bldg sqft: 1390
- Bedrooms: 3
- Total Baths: 2
- Full Baths: 2
- Garage / Parking Spaces: 2
- Days On Market: 274
- Additional Information
- County: BEXAR
- City: Converse
- Zipcode: 78109
- Subdivision: Liberte
- District: Judson
- Elementary School: Escondido Elementary
- Middle School: Metzger
- High School: Wagner
- Provided by: JB Goodwin, REALTORS
- Contact: James Payne
- (210) 667-8855

- DMCA Notice
-
DescriptionWelcome to your new sanctuary on the charming northeast side of San Antonio. This delightful single story home has easy access to major travel routes, a growing community and numerous schools. With its spacious open floor plan, this recently painted 3 bedroom, 2 bathroom gem offers 1,390 sq. ft. of cozy living space. The custom window blinds and digital thermostat help moderate your living environment and the kitchen is open and inviting. It features numerous cabinets, elegant granite countertops and modern appliances, making meal prep a breeze. The primary bedroom is your personal retreat, complete with an ensuite bathroom that has a spacious walk in shower and a generous walk in closet. The large backyard is a blank canvas for your landscaping dreams. Let us help you turn this house into your home, sweet home!
Features
Possible Terms
- Conventional
- FHA
- VA
- TX Vet
- Cash
Air Conditioning
- One Central
Block
- 55
Builder Name
- Starlight
Construction
- Pre-Owned
Contract
- Exclusive Right To Sell
Days On Market
- 178
Dom
- 178
Elementary School
- Escondido Elementary
Energy Efficiency
- Programmable Thermostat
- Double Pane Windows
- Energy Star Appliances
- Cellulose Insulation
Exterior Features
- Cement Fiber
Fireplace
- Not Applicable
Floor
- Carpeting
- Vinyl
- Laminate
Foundation
- Slab
Garage Parking
- Two Car Garage
- Attached
Heating
- Central
- 1 Unit
Heating Fuel
- Electric
High School
- Wagner
Home Owners Association Fee
- 123.75
Home Owners Association Frequency
- Quarterly
Home Owners Association Mandatory
- Mandatory
Home Owners Association Name
- ESCONDIDO
Home Faces
- North
- East
Inclusions
- Washer Connection
- Dryer Connection
- Microwave Oven
- Stove/Range
- Disposal
- Dishwasher
- Ice Maker Connection
- Smoke Alarm
- Pre-Wired for Security
- Electric Water Heater
- Garage Door Opener
- Plumb for Water Softener
- Smooth Cooktop
- Solid Counter Tops
- Carbon Monoxide Detector
- Private Garbage Service
Instdir
- From FM 1516 turn onto Walzem
- Left on Kellog Ct
- Right on Rue Girard
- Right on Rue Pierre
- Right on Malakoff.
Interior Features
- One Living Area
- Liv/Din Combo
- Breakfast Bar
- Utility Room Inside
- 1st Floor Lvl/No Steps
- Open Floor Plan
- Pull Down Storage
- High Speed Internet
- All Bedrooms Downstairs
- Laundry in Closet
- Laundry Main Level
- Laundry Lower Level
- Walk in Closets
- Attic - Pull Down Stairs
Legal Desc Lot
- 42
Legal Description
- CB 5080H (LIBERTE VENTURA UT-12)
- BLOCK 55 LOT 42 2021-NEW P
Lot Improvements
- Street Paved
- Curbs
- Street Gutters
- Sidewalks
- Streetlights
Middle School
- Metzger
Miscellaneous
- No City Tax
- School Bus
- As-Is
Multiple HOA
- No
Neighborhood Amenities
- Pool
- Park/Playground
- Basketball Court
Occupancy
- Owner
Other Structures
- None
Owner Lrealreb
- No
Ph To Show
- 210-222-2227
Possession
- Closing/Funding
Property Type
- Single Residential
Recent Rehab
- No
Roof
- Composition
School District
- Judson
Source Sqft
- Appsl Dist
Style
- One Story
- Traditional
Total Tax
- 4713.75
Utility Supplier Elec
- CPS
Utility Supplier Grbge
- Tiger
Utility Supplier Sewer
- SAWS
Utility Supplier Water
- SAWS
Views
- 28
Virtual Tour Url
- https://tours.snaphouss.com/5411malakoffdriveconversetx78109
Water/Sewer
- City
Window Coverings
- All Remain
Year Built
- 2021
Property Location and Similar Properties


