
- Michaela Aden, ABR,MRP,PSA,REALTOR ®,e-PRO
- Premier Realty Group
- Mobile: 210.859.3251
- Mobile: 210.859.3251
- Mobile: 210.859.3251
- michaela3251@gmail.com
Property Photos
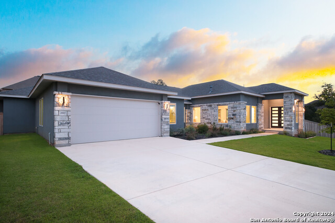

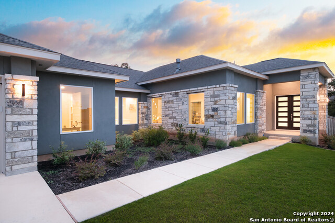
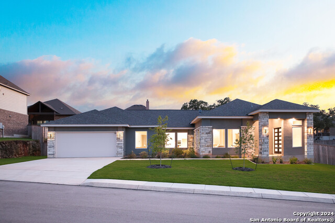
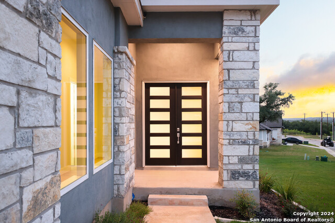
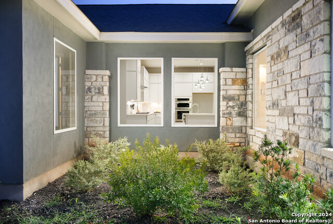
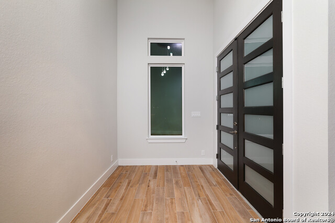
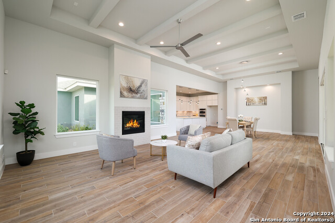
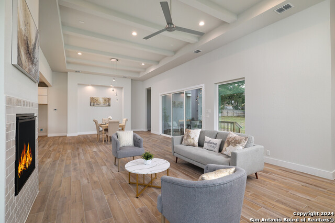
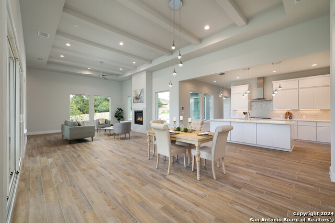
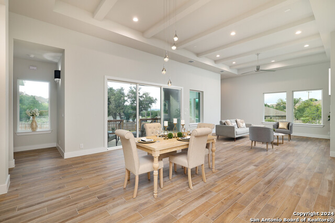
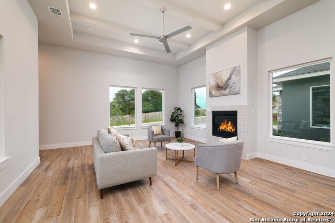
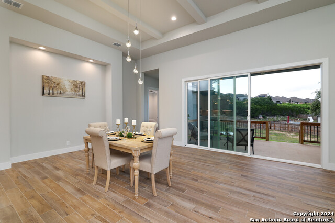
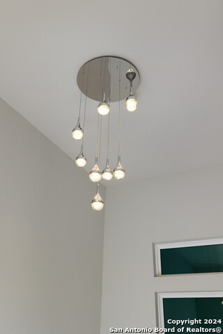
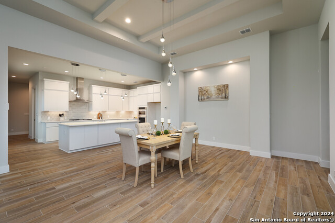
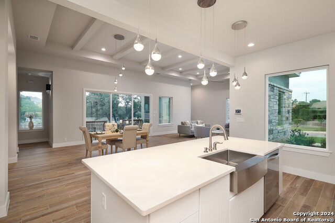
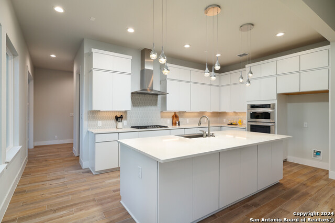
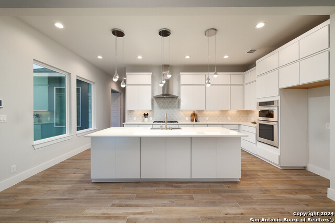
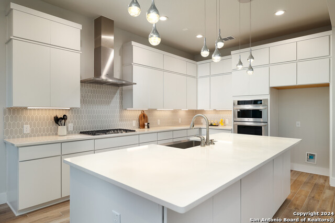
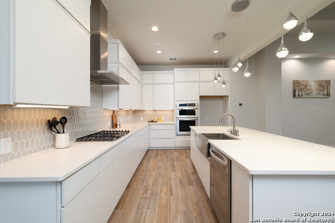
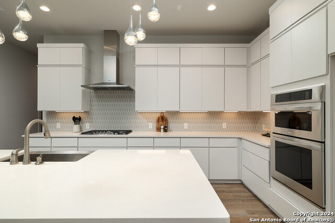
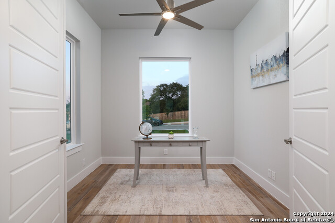
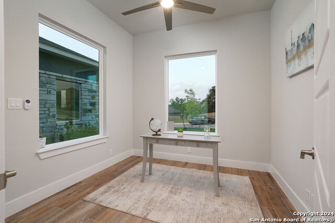
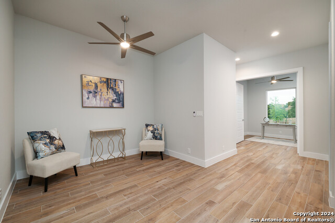
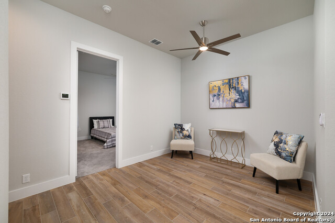
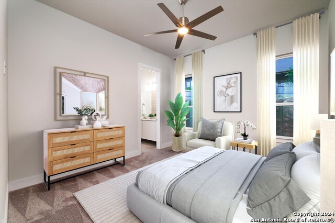
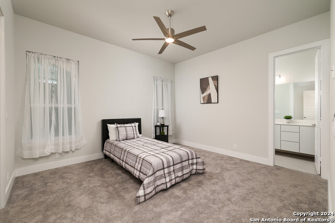
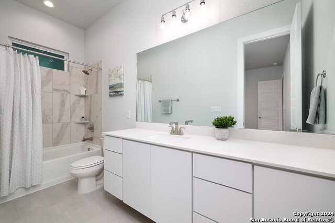
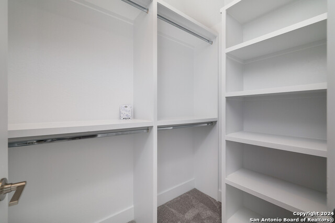
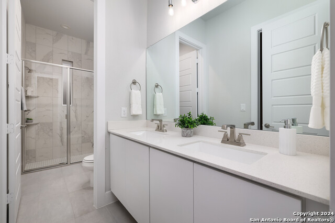
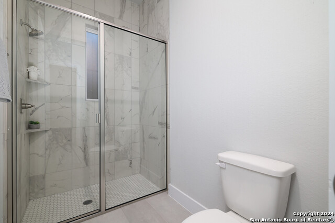
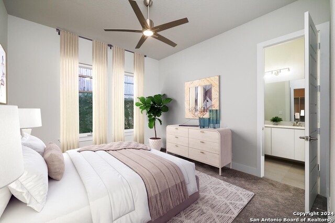
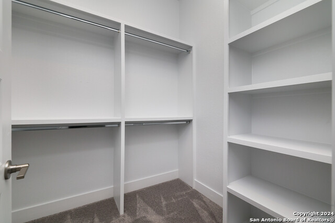
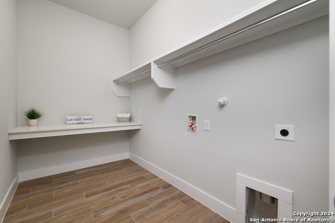
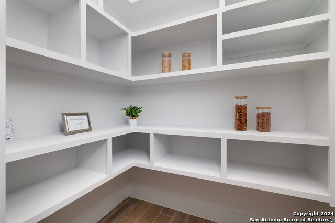
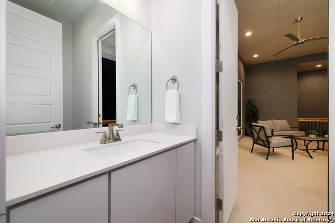
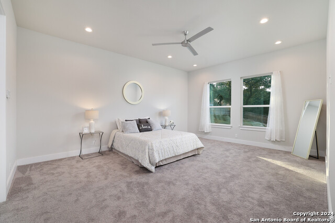
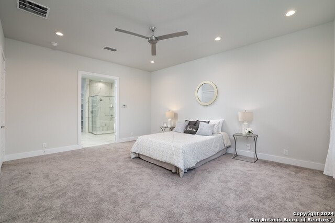
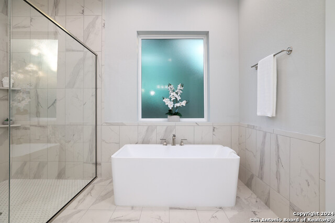
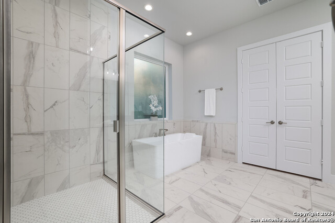
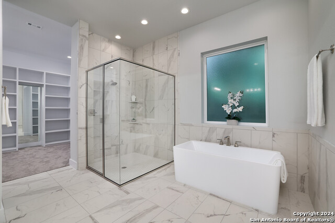
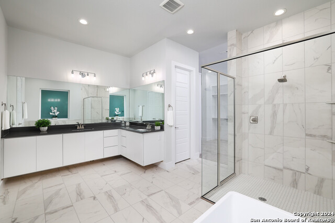
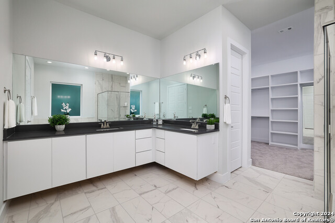
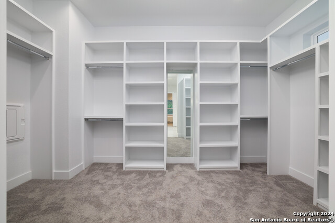
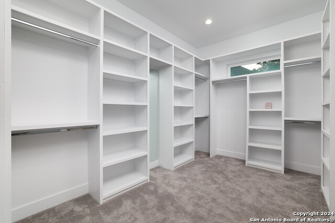
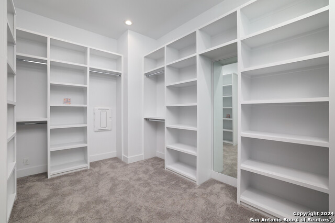
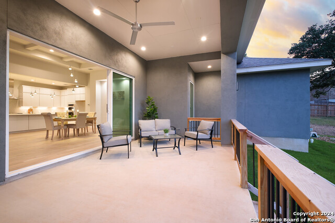
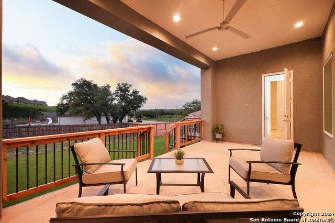
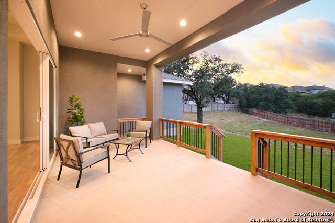
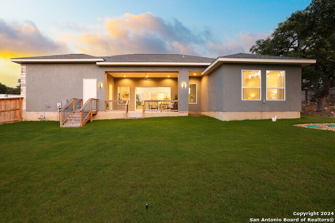
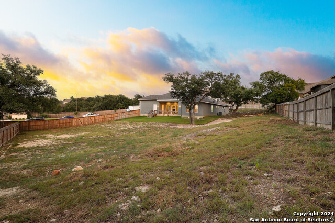
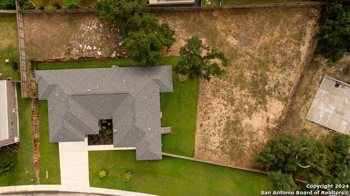
- MLS#: 1793769 ( Single Residential )
- Street Address: 28917 Cherry Vly
- Viewed: 11
- Price: $720,000
- Price sqft: $228
- Waterfront: No
- Year Built: 2023
- Bldg sqft: 3155
- Bedrooms: 4
- Total Baths: 4
- Full Baths: 3
- 1/2 Baths: 1
- Garage / Parking Spaces: 2
- Days On Market: 206
- Additional Information
- County: BEXAR
- City: San Antonio
- Zipcode: 78260
- Subdivision: Kinder Ranch
- District: Comal
- Elementary School: Kinder Ranch
- Middle School: Pieper Ranch
- High School: Pieper
- Provided by: Resi Realty, LLC
- Contact: Ronnie Trevino
- (210) 410-5384

- DMCA Notice
-
DescriptionOpen House Saturday December 14th 2 5pm Welcome to 28917 Cherry Valley! Nestled on a spacious lot, this exquisite residence boasts a striking stucco and stone exterior. This modern single story home with 4 bedrooms and 3.5 bathrooms is a true marvel, seamlessly blending style and practicality. Upon entering, the abundance of natural light flooding through the numerous windows creates a welcoming ambiance. The kitchen is a chef's dream with a custom center island, all white cabinetry, quartz countertops, and stainless steel appliances. The master bedroom is a retreat with a walk in closet and a luxurious en suite bathroom featuring dual sinks and a spa like shower. High ceilings, recessed lighting, and a gas fireplace add to the allure of this home. Outside, a shaded patio provides a perfect spot for outdoor gatherings, while the Energy Star Certification ensures energy efficiency. Located near shopping and dining options, this home is a true gem waiting to be yours!
Features
Possible Terms
- Conventional
- FHA
- VA
- Cash
Air Conditioning
- One Central
- Heat Pump
Block
- 40
Builder Name
- Sonic Homes LLC
Construction
- New
Contract
- Exclusive Right To Sell
Days On Market
- 187
Dom
- 187
Elementary School
- Kinder Ranch Elementary
Exterior Features
- 4 Sides Masonry
- Stone/Rock
Fireplace
- One
Floor
- Carpeting
- Ceramic Tile
Foundation
- Slab
Garage Parking
- Two Car Garage
Heating
- Central
Heating Fuel
- Natural Gas
High School
- Pieper
Home Owners Association Fee
- 687
Home Owners Association Frequency
- Annually
Home Owners Association Mandatory
- Mandatory
Home Owners Association Name
- KINDER RANCH PROPERTY OWNERS ASSOCIATION
Inclusions
- Ceiling Fans
- Chandelier
- Washer Connection
- Dryer Connection
- Cook Top
- Built-In Oven
- Self-Cleaning Oven
- Microwave Oven
- Gas Cooking
- Disposal
- Dishwasher
- Ice Maker Connection
- Garage Door Opener
- Carbon Monoxide Detector
- City Garbage service
Instdir
- From Loop 1604
- travel North on Hwy. 281. Turn left onto Borgfield Dr. Turn right onto Bulverde Rd. and then turn left onto Kinder Pkwy.
Interior Features
- Two Living Area
- Liv/Din Combo
- Eat-In Kitchen
- Two Eating Areas
- Island Kitchen
- Breakfast Bar
- Walk-In Pantry
- Study/Library
- Game Room
- Utility Room Inside
- Secondary Bedroom Down
- High Ceilings
- Open Floor Plan
Kitchen Length
- 20
Legal Desc Lot
- 34
Legal Description
- CB 4854A (KINDER WEST UT-4)
- BLOCK 40 LOT 34 2020-NEW PER PL
Middle School
- Pieper Ranch
Multiple HOA
- No
Neighborhood Amenities
- Controlled Access
- Pool
- Clubhouse
- Park/Playground
Owner Lrealreb
- No
Ph To Show
- 2102222227
Possession
- Closing/Funding
Property Type
- Single Residential
Roof
- Composition
School District
- Comal
Source Sqft
- Appsl Dist
Style
- One Story
- Contemporary
Views
- 11
Virtual Tour Url
- https://my.matterport.com/show/?m=1vMtt4NgWYo&brand=0
Water/Sewer
- Water System
- Sewer System
Window Coverings
- None Remain
Year Built
- 2023
Property Location and Similar Properties


