
- Michaela Aden, ABR,MRP,PSA,REALTOR ®,e-PRO
- Premier Realty Group
- Mobile: 210.859.3251
- Mobile: 210.859.3251
- Mobile: 210.859.3251
- michaela3251@gmail.com
Property Photos
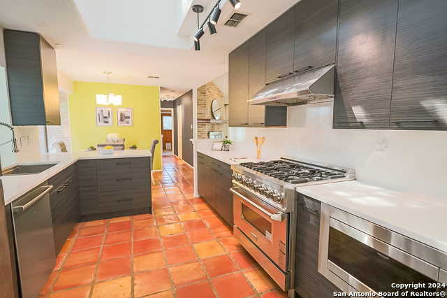

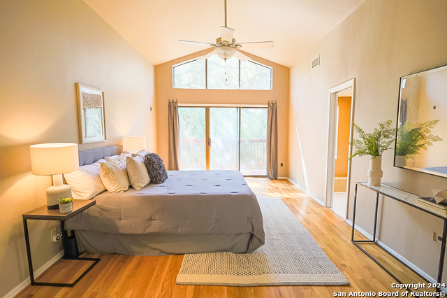
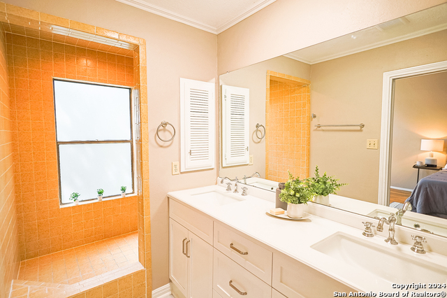
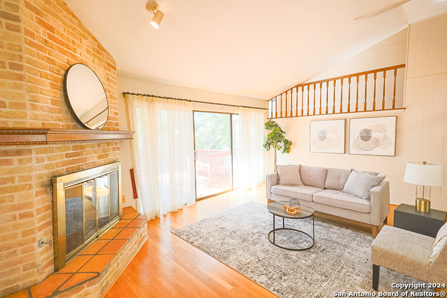
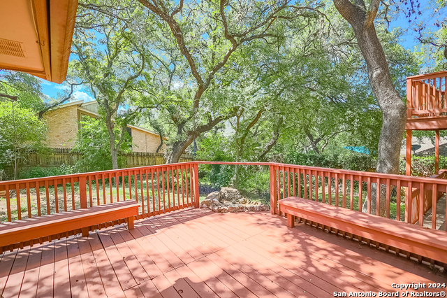
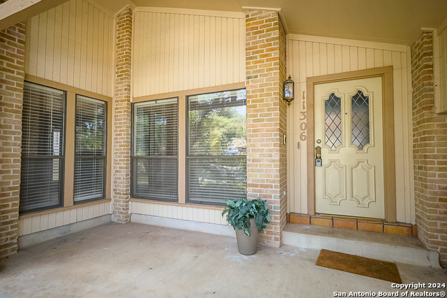
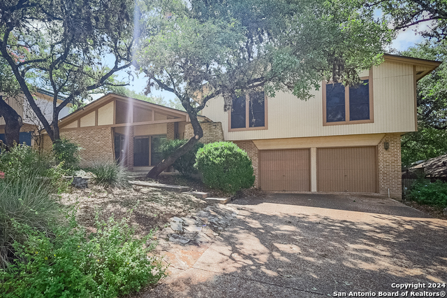
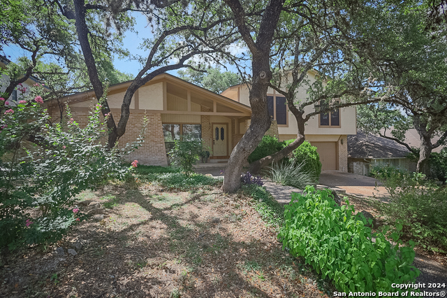
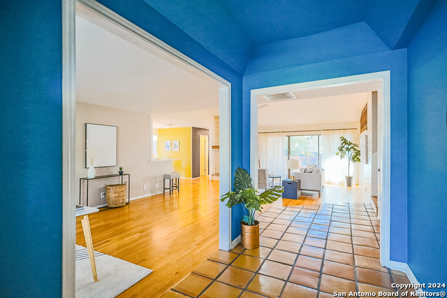
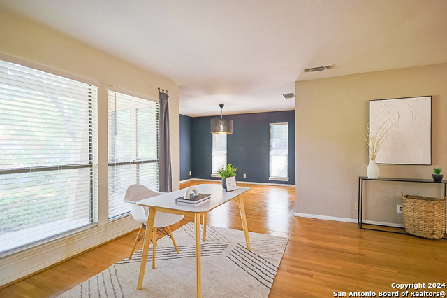
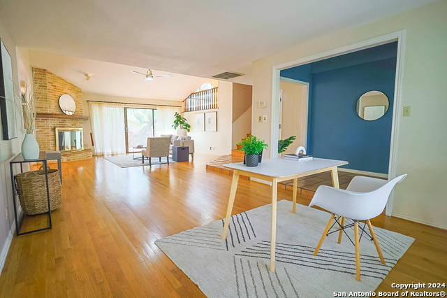
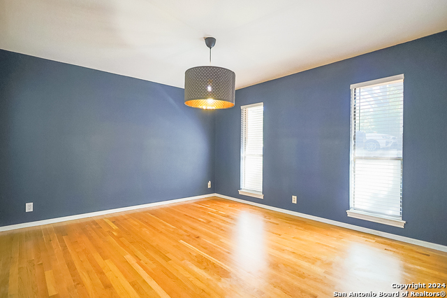
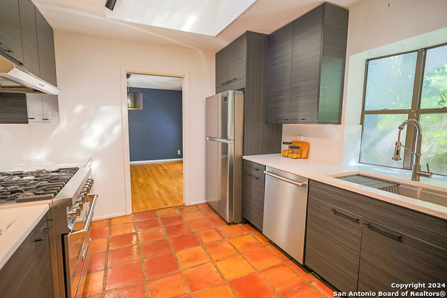
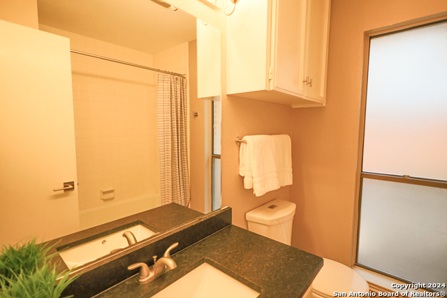
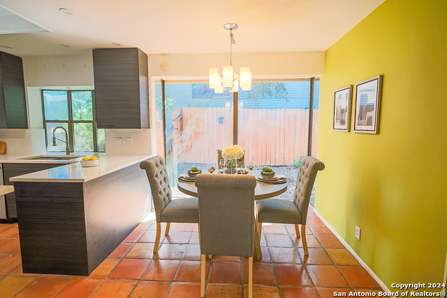
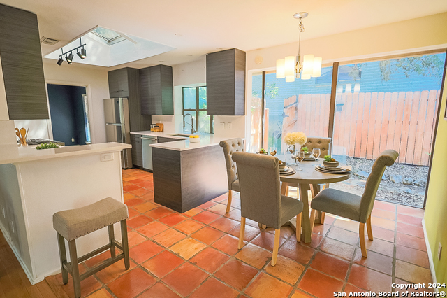
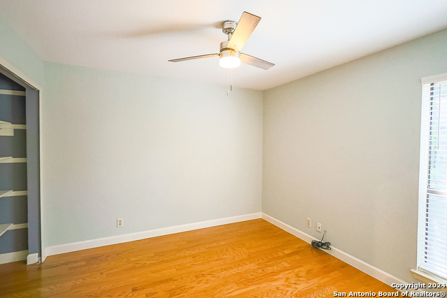
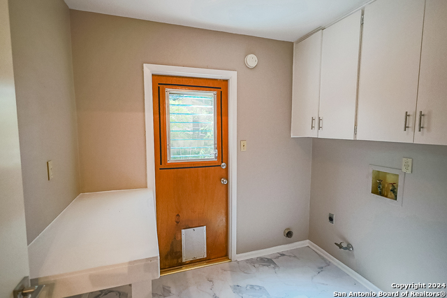
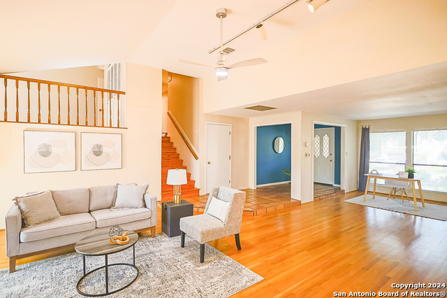
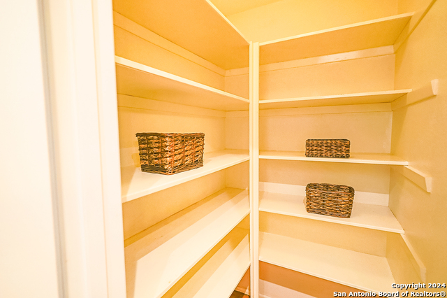
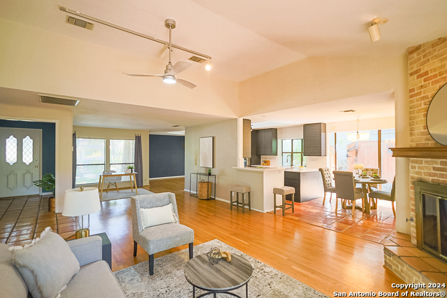
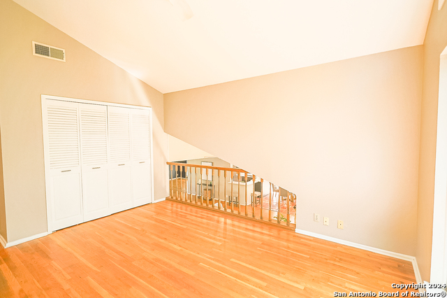
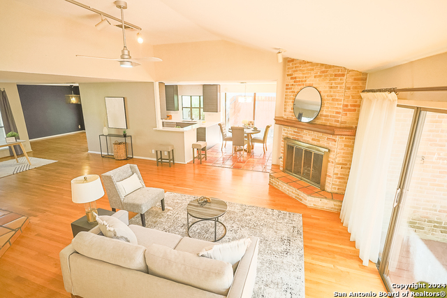
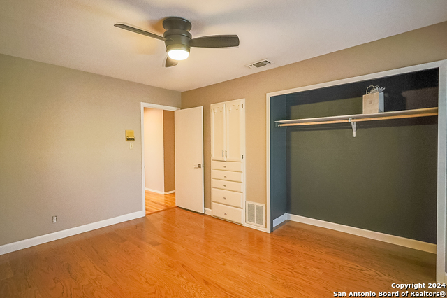
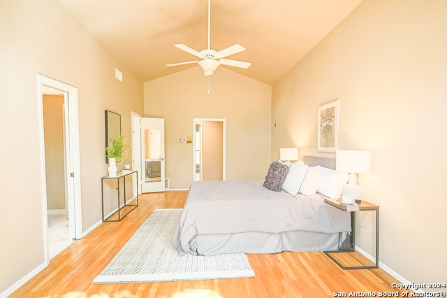
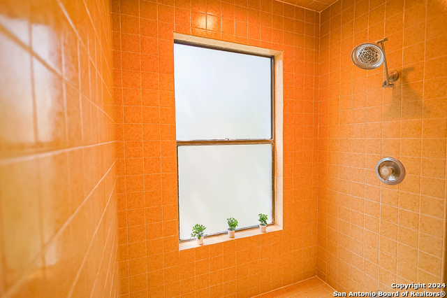
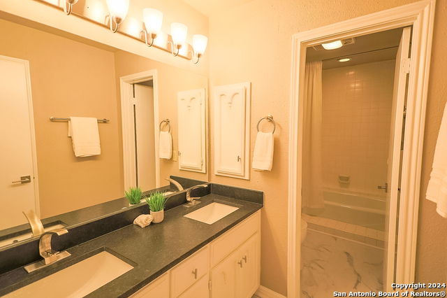
- MLS#: 1793745 ( Single Residential )
- Street Address: 11306 Whisper Dawn St
- Viewed: 48
- Price: $469,900
- Price sqft: $170
- Waterfront: No
- Year Built: 1977
- Bldg sqft: 2759
- Bedrooms: 4
- Total Baths: 3
- Full Baths: 3
- Garage / Parking Spaces: 2
- Days On Market: 158
- Additional Information
- County: BEXAR
- City: San Antonio
- Zipcode: 78230
- Subdivision: Whispering Oaks
- District: Northside
- Elementary School: Colonies North
- Middle School: Hobby William P.
- High School: Clark
- Provided by: All City San Antonio Registered Series
- Contact: Meghan Pelley
- (210) 232-3666

- DMCA Notice
-
DescriptionImmerse yourself in the perfect blend of classic charm, and modern living! Discover a spacious, open concept layout ideal for entertaining and everyday life. Upgraded kitchen boasts stainless steel appliances, new countertops, and ample cabinet space for all your culinary needs. Imagine waking up to the gentle morning breeze as you sip your coffee on the private deck off the primary bedroom. The tranquil backyard with mature trees creates a private oasis perfect for barbecues, gatherings, or simply relaxing under the starry sky. This convenient location in Whispering Oaks puts you close to I 10, making morning commutes effortless.
Features
Possible Terms
- Conventional
- FHA
- VA
- Cash
Air Conditioning
- Two Central
Apprx Age
- 47
Block
- 21
Builder Name
- Unknown
Construction
- Pre-Owned
Contract
- Exclusive Right To Sell
Days On Market
- 146
Currently Being Leased
- No
Dom
- 146
Elementary School
- Colonies North
Exterior Features
- Brick
- Wood
- Siding
Fireplace
- Living Room
Floor
- Carpeting
- Saltillo Tile
- Wood
- Vinyl
Foundation
- Slab
Garage Parking
- Two Car Garage
- Attached
Heating
- Central
Heating Fuel
- Natural Gas
High School
- Clark
Home Owners Association Mandatory
- Voluntary
Inclusions
- Ceiling Fans
- Chandelier
- Washer Connection
- Dryer Connection
- Cook Top
- Built-In Oven
- Self-Cleaning Oven
- Stove/Range
- Disposal
- Dishwasher
- Ice Maker Connection
Instdir
- Enter from Wurzbach Pkwy on Whisper Sound
- make a right on Whisper Dawn
- home is 2nd to last house on the left.
Interior Features
- Two Living Area
- Separate Dining Room
- Eat-In Kitchen
- Two Eating Areas
- Breakfast Bar
- Walk-In Pantry
- Utility Room Inside
- Secondary Bedroom Down
- High Ceilings
- Open Floor Plan
- Skylights
- Cable TV Available
- High Speed Internet
- Laundry Main Level
- Telephone
- Walk in Closets
- Attic - Pull Down Stairs
Kitchen Length
- 12
Legal Description
- NCB 15081 BLK 21 LOT 2
Lot Description
- Mature Trees (ext feat)
- Xeriscaped
Middle School
- Hobby William P.
Neighborhood Amenities
- Pool
- Tennis
- Clubhouse
- Park/Playground
Occupancy
- Owner
Owner Lrealreb
- Yes
Ph To Show
- 210-222-2227
Possession
- Negotiable
Property Type
- Single Residential
Recent Rehab
- Yes
Roof
- Composition
School District
- Northside
Source Sqft
- Appsl Dist
Style
- Two Story
- Traditional
Total Tax
- 9584.47
Utility Supplier Elec
- CPS
Utility Supplier Gas
- CPS
Utility Supplier Grbge
- CITY
Utility Supplier Sewer
- SAWS
Utility Supplier Water
- SAWS
Views
- 48
Water/Sewer
- Water System
- City
Window Coverings
- None Remain
Year Built
- 1977
Property Location and Similar Properties


