
- Michaela Aden, ABR,MRP,PSA,REALTOR ®,e-PRO
- Premier Realty Group
- Mobile: 210.859.3251
- Mobile: 210.859.3251
- Mobile: 210.859.3251
- michaela3251@gmail.com
Property Photos


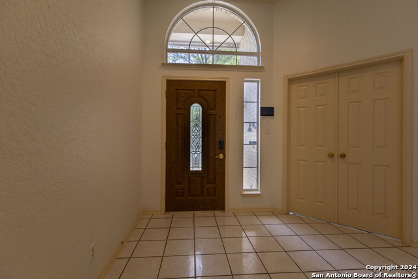
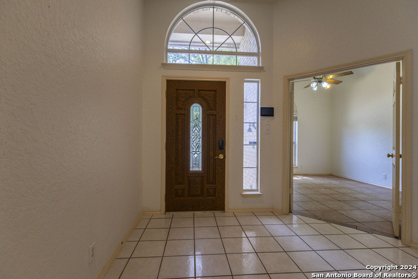
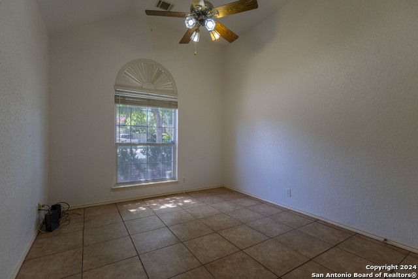
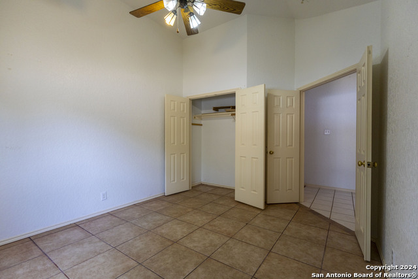
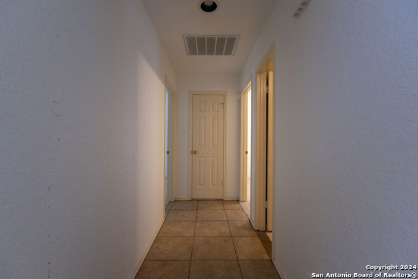
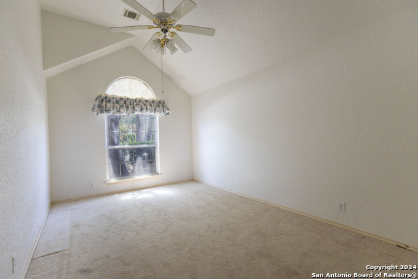
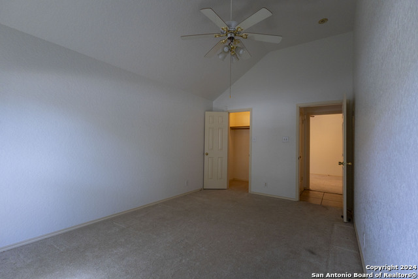
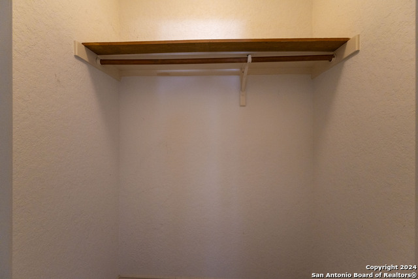
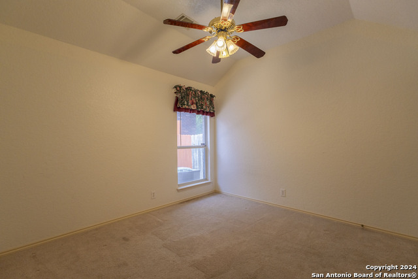
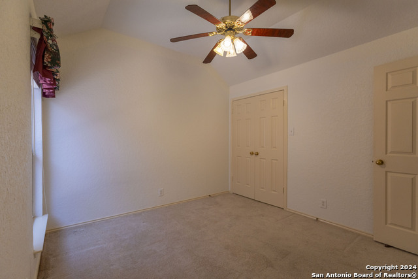
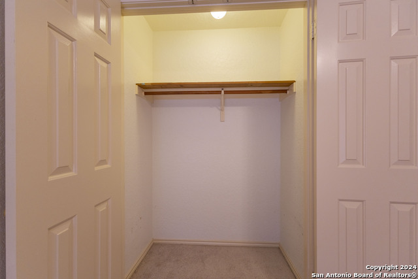
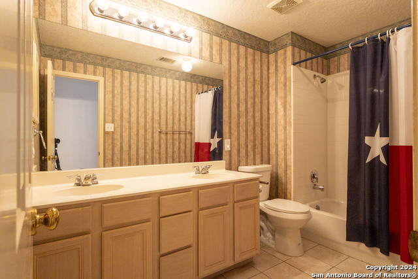
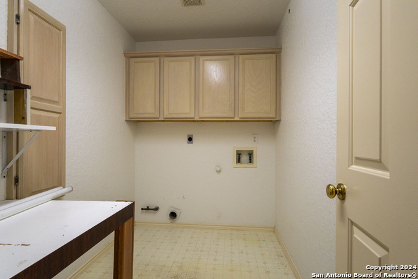
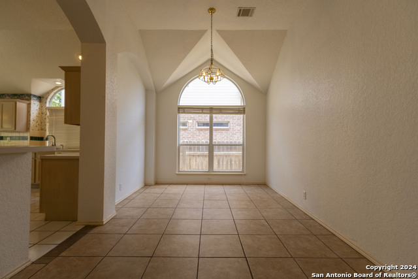
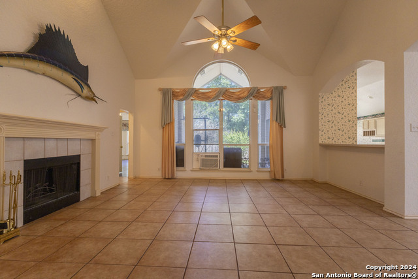
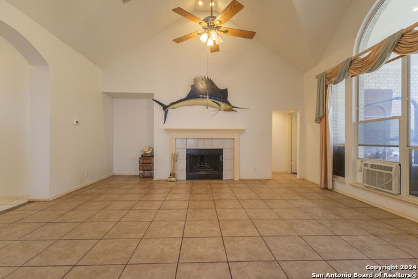
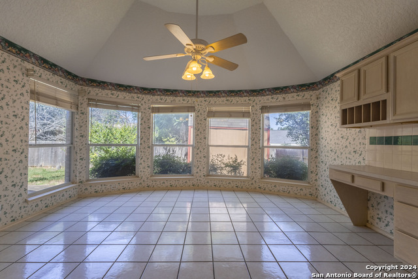
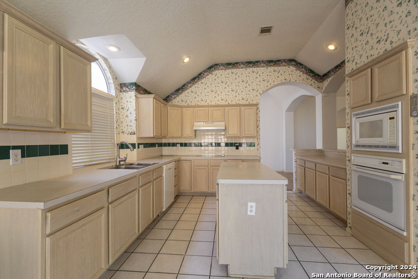
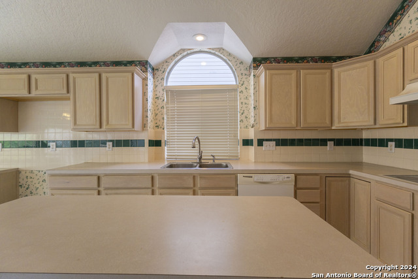
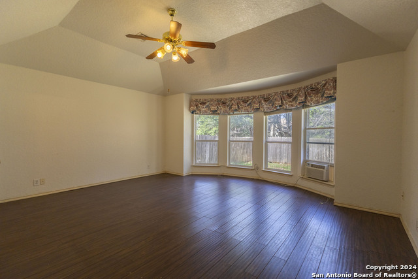
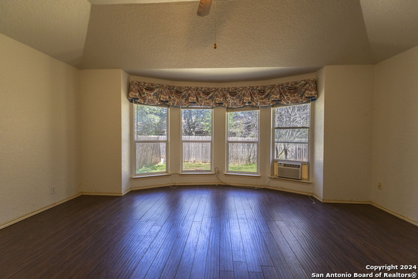
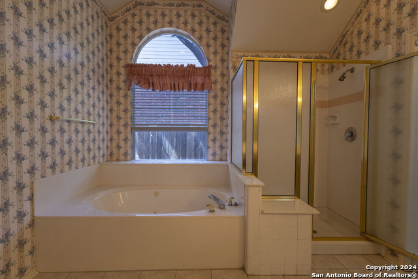
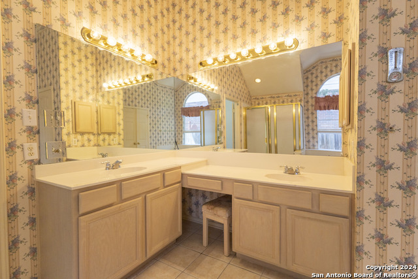
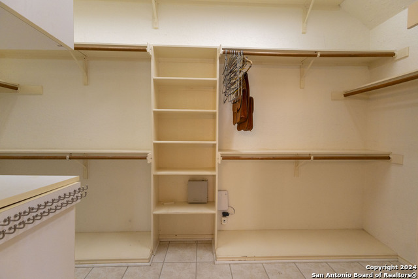
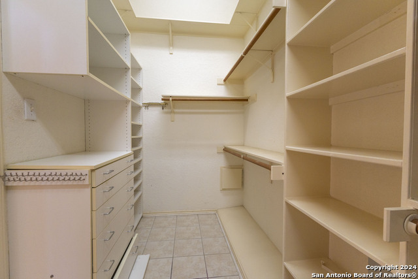
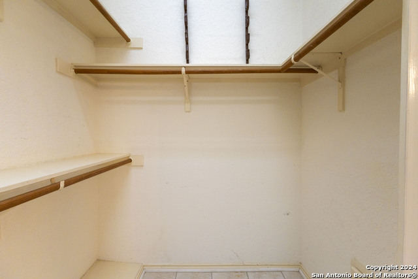
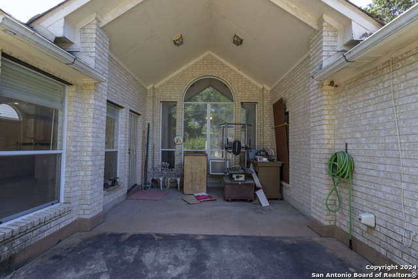
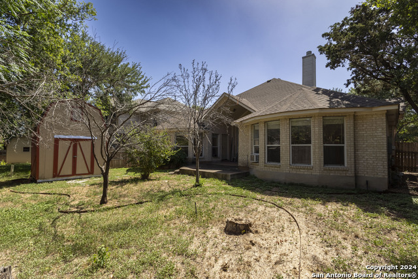
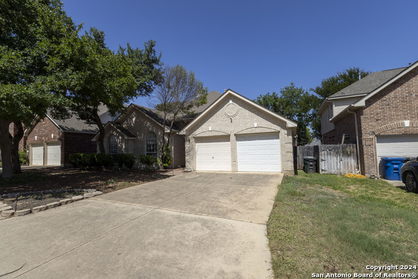
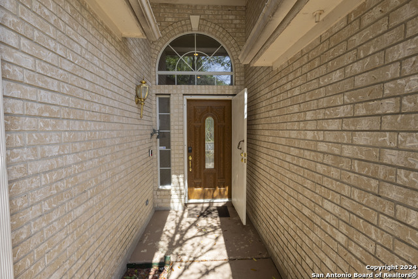
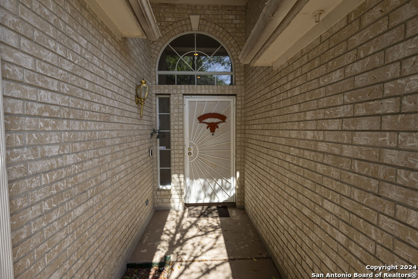
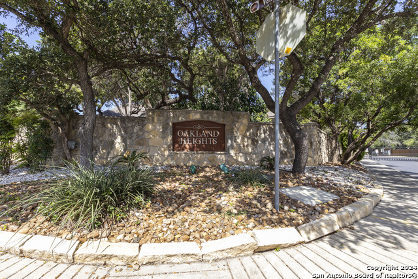
- MLS#: 1793689 ( Single Residential )
- Street Address: 13510 Chappel Vw
- Viewed: 75
- Price: $440,000
- Price sqft: $178
- Waterfront: No
- Year Built: 1995
- Bldg sqft: 2472
- Bedrooms: 4
- Total Baths: 2
- Full Baths: 2
- Garage / Parking Spaces: 2
- Days On Market: 205
- Additional Information
- County: BEXAR
- City: San Antonio
- Zipcode: 78249
- Subdivision: Oakland Heights
- District: Northside
- Elementary School: Locke Hill
- Middle School: Rawlinson
- High School: Clark
- Provided by: eXp Realty
- Contact: Christopher Hernandez
- (512) 639-6751

- DMCA Notice
-
DescriptionWelcome to 13510 Chappel View, a 4 bedroom, 2 bathroom home nestled in the gated Oakland Heights community off the I 10. This residence is perfectly located near popular dining and shopping destinations such as The Shops at La Cantara, The Shopts at The Rim, Costco, 85C Bakery Cafe, Dimassi's Mediterranean Buffet, H E B, and more. You'll also find Clark High School Baseball Field and Gorrell Park just a short stroll away. **Key Features:** **Bedrooms:** 4 **Bathrooms:** 2 Full **Outdoor Space:** Large backyard with a covered back patio. **Kitchen:** Spacious kitchen with an eat in breakfast area, ideal for casual meals, and a formal dining room for special occasions. **Primary Bedroom:** Generously sized primary bedroom with enough space for a cozy sitting area, providing a perfect retreat.
Features
Possible Terms
- Conventional
- FHA
- VA
- Cash
Air Conditioning
- One Central
Apprx Age
- 29
Builder Name
- Highland
Construction
- Pre-Owned
Contract
- Exclusive Right To Sell
Days On Market
- 145
Dom
- 145
Elementary School
- Locke Hill
Exterior Features
- Brick
Fireplace
- Not Applicable
Floor
- Carpeting
- Ceramic Tile
- Linoleum
Foundation
- Slab
Garage Parking
- Two Car Garage
- Attached
Heating
- Central
Heating Fuel
- Natural Gas
High School
- Clark
Home Owners Association Fee
- 250
Home Owners Association Frequency
- Semi-Annually
Home Owners Association Mandatory
- Mandatory
Home Owners Association Name
- OAKLAND HEIGHTS OWNERS ASSOCIATION
Home Faces
- West
Inclusions
- Ceiling Fans
- Chandelier
- Washer Connection
- Dryer Connection
- Cook Top
- Built-In Oven
- Self-Cleaning Oven
- Microwave Oven
- Disposal
- Dishwasher
- Ice Maker Connection
- Vent Fan
- Smoke Alarm
- Security System (Owned)
- Gas Water Heater
- Garage Door Opener
- Smooth Cooktop
Instdir
- VANCE JACKSON to NEWCASTLE to CHAPPEL VIEW
Interior Features
- One Living Area
- Separate Dining Room
- Eat-In Kitchen
- Two Eating Areas
- Island Kitchen
- Utility Room Inside
- 1st Floor Lvl/No Steps
- High Ceilings
- Open Floor Plan
- Pull Down Storage
- Cable TV Available
- High Speed Internet
- Laundry Room
Kitchen Length
- 16
Legal Desc Lot
- 22
Legal Description
- NCB 19134 BLK 2 LOT 22 (OAKLAND HEIGHTS UT-1)
Lot Dimensions
- 60x120
Middle School
- Rawlinson
Multiple HOA
- No
Neighborhood Amenities
- Other - See Remarks
Occupancy
- Vacant
Other Structures
- Shed(s)
Owner Lrealreb
- No
Ph To Show
- 512-639-6751
Possession
- Closing/Funding
Property Type
- Single Residential
Roof
- Composition
School District
- Northside
Source Sqft
- Appsl Dist
Style
- One Story
- Traditional
Total Tax
- 10549.08
Utility Supplier Elec
- CPS
Utility Supplier Gas
- CPS
Utility Supplier Grbge
- CITY
Utility Supplier Sewer
- SAWS
Utility Supplier Water
- SAWS
Views
- 75
Virtual Tour Url
- https://my.matterport.com/show/?m=d4KDBu3k34i&mls=1
Water/Sewer
- Water System
- Sewer System
Window Coverings
- All Remain
Year Built
- 1995
Property Location and Similar Properties


