
- Michaela Aden, ABR,MRP,PSA,REALTOR ®,e-PRO
- Premier Realty Group
- Mobile: 210.859.3251
- Mobile: 210.859.3251
- Mobile: 210.859.3251
- michaela3251@gmail.com
Property Photos
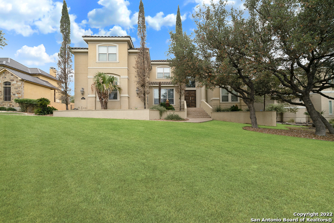

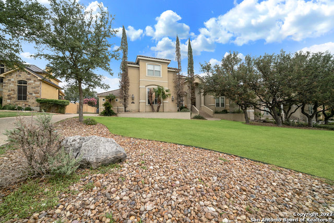
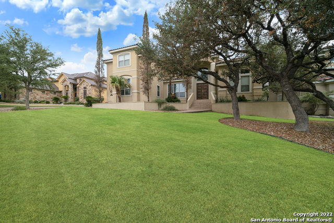
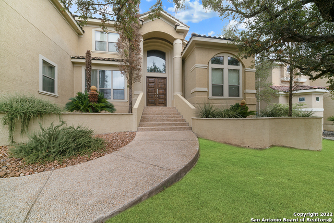
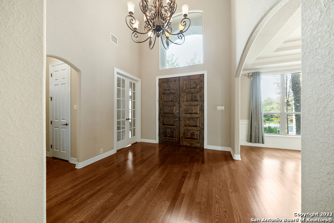
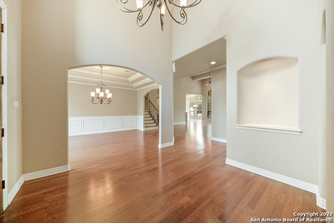
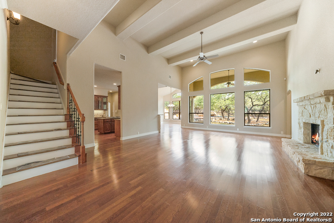
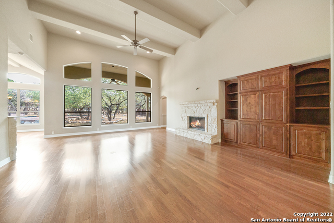
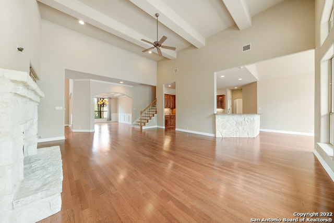
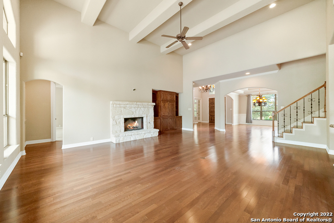
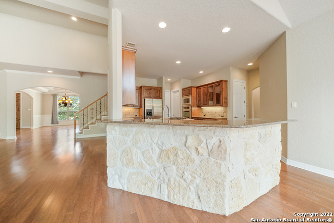
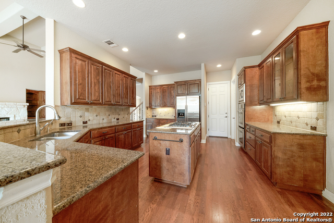
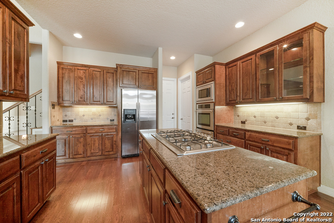
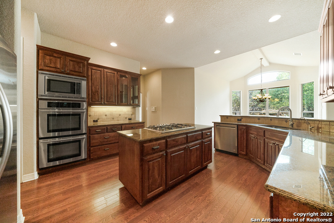
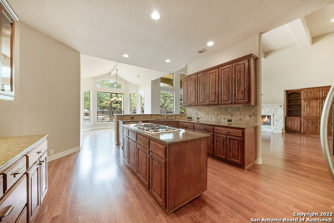
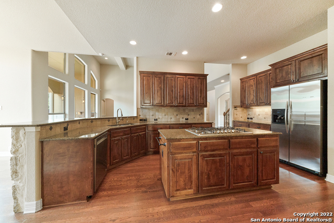
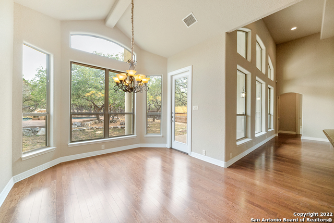
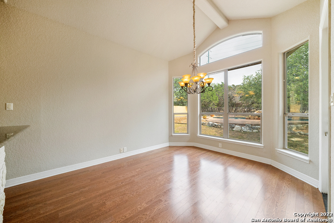
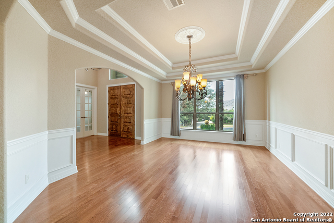
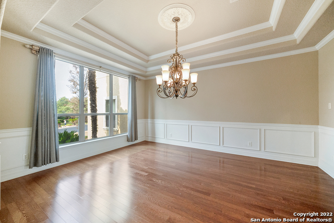
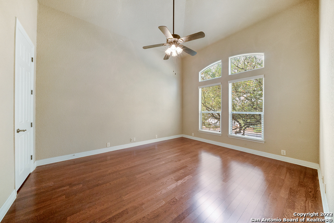
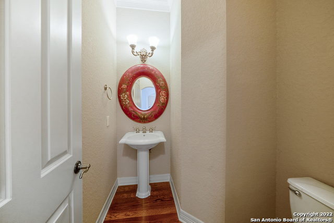
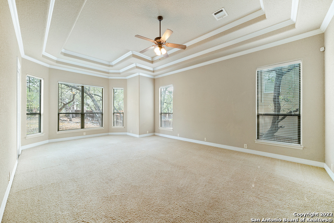
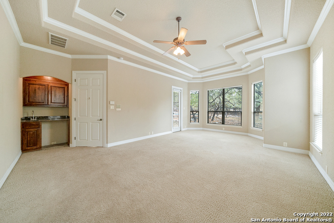
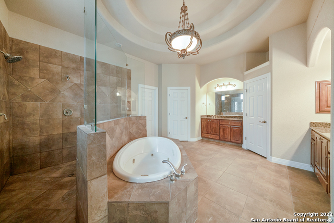
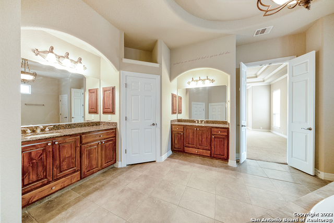
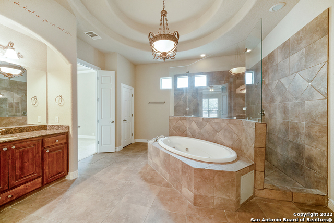
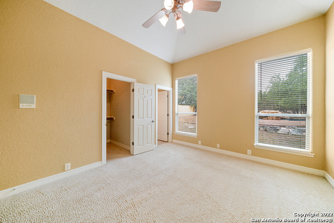
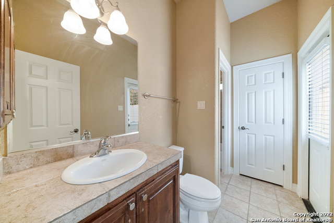
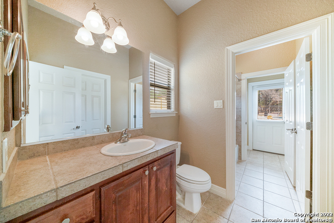
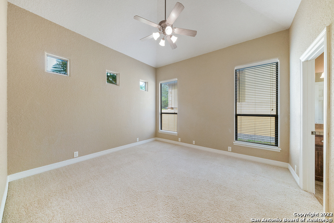
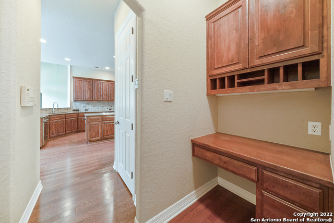
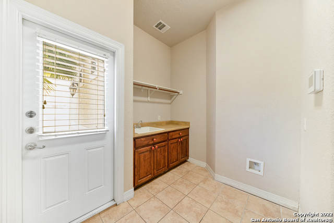
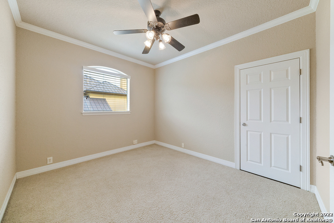
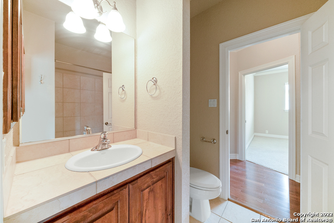
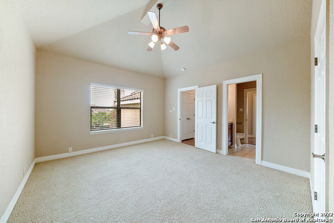
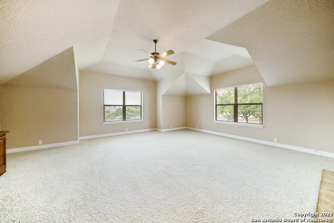
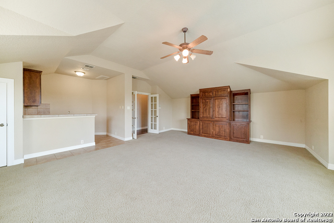
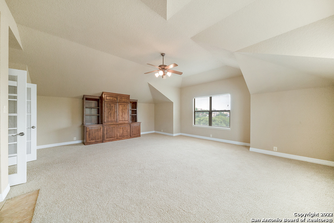
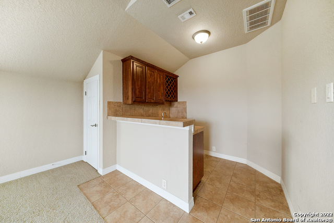
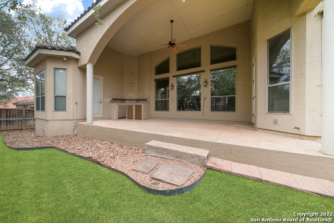
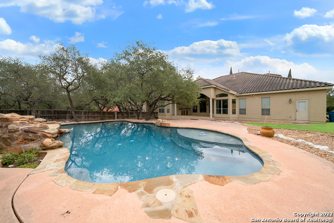
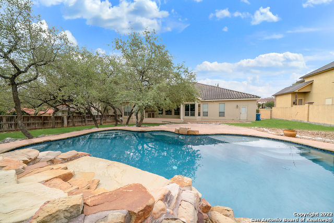
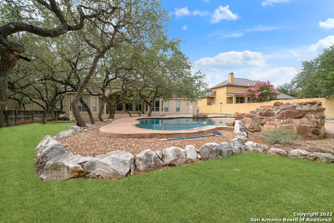
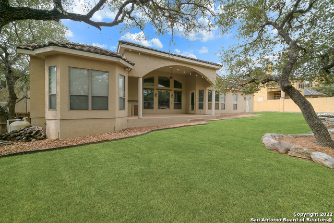
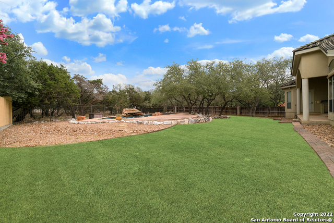
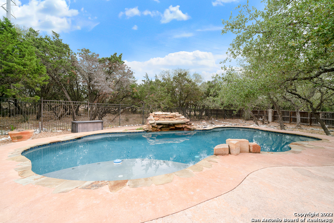
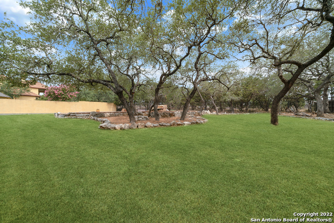
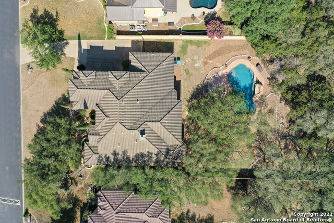
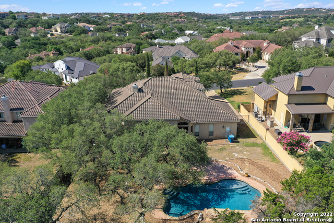
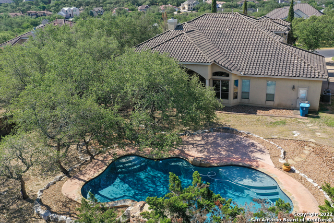
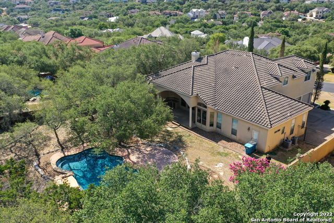
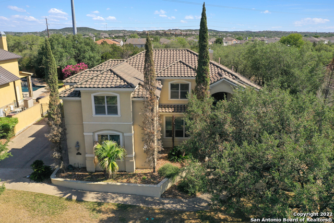
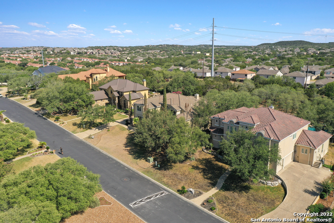
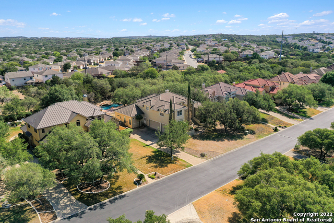
- MLS#: 1793671 ( Residential Rental )
- Street Address: 2627 Winding Vw
- Viewed: 42
- Price: $4,950
- Price sqft: $1
- Waterfront: No
- Year Built: 2004
- Bldg sqft: 4402
- Bedrooms: 5
- Total Baths: 4
- Full Baths: 3
- 1/2 Baths: 1
- Days On Market: 158
- Additional Information
- County: BEXAR
- City: San Antonio
- Zipcode: 78260
- Subdivision: Summerglen
- District: North East I.S.D
- Elementary School: Tuscany Heights
- Middle School: Tejeda
- High School: Johnson
- Provided by: Simmonds Real Estate Inc.
- Contact: Robert Simmonds
- (210) 651-9300

- DMCA Notice
-
DescriptionDiscover the elegance of this stunning executive style home, now available in the prestigious, gated community of Summerglen. As you step through the grand oversized entry, you'll be welcomed by a formal office and dining area leading into a luxurious living space. High ceilings, built in cabinetry, and a cozy fireplace create an inviting ambiance. The chef's kitchen is a culinary dream, boasting granite countertops, a tiled backsplash, matching stainless steel appliances, a refrigerator, an island gas cooktop, double ovens, and a microwave The expansive master bedroom is conveniently located downstairs, featuring a full en suite bathroom with separate vanities, a large garden tub, and a wrap around shower. This home offers ample space for family and guests, with two additional bedrooms on the main floor. The second floor also houses a separate game room complete with a full kitchenette, perfect for entertaining along with an additional bedroom. Situated on nearly an acre of land, the property includes a luxurious in ground pool adjacent to an extended covered patio, ideal for weekend BBQs and gatherings. Located within the award winning NEISD school district, this home is a true gem and a pleasure to show. Pool maintenance is included by the landlord along with treatment of the yard via TruGreen. Don't miss the opportunity to see this exceptional property!
Features
Air Conditioning
- Three+ Central
Application Fee
- 60
Application Form
- ONLINE
Apply At
- WWW.SALEASES.COM
Apprx Age
- 20
Builder Name
- McNair Custom
Common Area Amenities
- Playground
- Tennis Court
- Sports Court
- Basketball Court
- Other
Days On Market
- 145
Dom
- 145
Elementary School
- Tuscany Heights
Exterior Features
- Stucco
Fireplace
- Family Room
Flooring
- Carpeting
- Ceramic Tile
- Wood
Foundation
- Slab
Garage Parking
- Three Car Garage
- Side Entry
- Attached
Heating
- Central
Heating Fuel
- Electric
High School
- Johnson
Inclusions
- Ceiling Fans
- Chandelier
- Washer Connection
- Dryer Connection
- Cook Top
- Built-In Oven
- Self-Cleaning Oven
- Microwave Oven
- Refrigerator
- Disposal
- Dishwasher
- Ice Maker Connection
- Water Softener (owned)
- Wet Bar
- Intercom
- Smoke Alarm
- Security System (Owned)
- Pre-Wired for Security
- Electric Water Heater
- Garage Door Opener
- In Wall Pest Control
- Down Draft
Instdir
- Highway 281 to the Wilderness Oak Exit
- Right on Summer Glen Way to Right on Winding View
Interior Features
- Two Living Area
- Separate Dining Room
- Eat-In Kitchen
- Two Eating Areas
- Island Kitchen
- Breakfast Bar
- Walk-In Pantry
- Study/Library
- Game Room
- Utility Room Inside
- High Ceilings
- Open Floor Plan
- Cable TV Available
- High Speed Internet
Kitchen Length
- 15
Legal Description
- CB 4926B BLK 15 LOT 45 SUMMERGLEN UT-4
Max Num Of Months
- 24
Middle School
- Tejeda
Min Num Of Months
- 12
Miscellaneous
- Broker-Manager
- Cluster Mail Box
- School Bus
Occupancy
- Vacant
Owner Lrealreb
- No
Personal Checks Accepted
- No
Pet Deposit
- 500
Ph To Show
- 210-222-2227
Property Type
- Residential Rental
Recent Rehab
- No
Rent Includes
- Pool Service
Restrictions
- Smoking Outside Only
Roof
- Tile
Salerent
- For Rent
School District
- North East I.S.D
Section 8 Qualified
- No
Security
- Controlled Access
- Security System
- Guarded Access
Security Deposit
- 4950
Source Sqft
- Appsl Dist
Style
- Two Story
Tenant Pays
- Gas/Electric
- Water/Sewer
- Garbage Pickup
- Renters Insurance Required
Utility Supplier Elec
- CPS
Utility Supplier Gas
- CPS
Utility Supplier Grbge
- Republic
Utility Supplier Other
- Spectrum
Utility Supplier Sewer
- SAWS
Utility Supplier Water
- SAWS
Views
- 42
Virtual Tour Url
- https://player.vimeo.com/video/725746436
Water/Sewer
- Sewer System
- City
Window Coverings
- All Remain
Year Built
- 2004
Property Location and Similar Properties


