
- Michaela Aden, ABR,MRP,PSA,REALTOR ®,e-PRO
- Premier Realty Group
- Mobile: 210.859.3251
- Mobile: 210.859.3251
- Mobile: 210.859.3251
- michaela3251@gmail.com
Property Photos
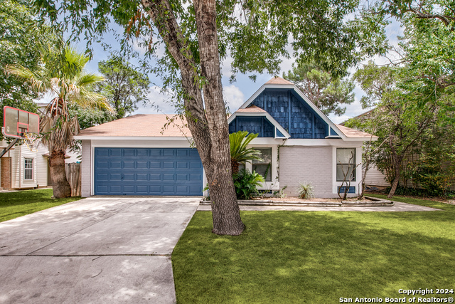

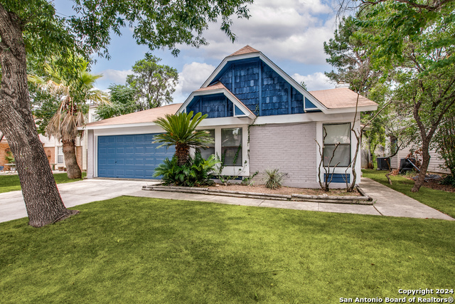
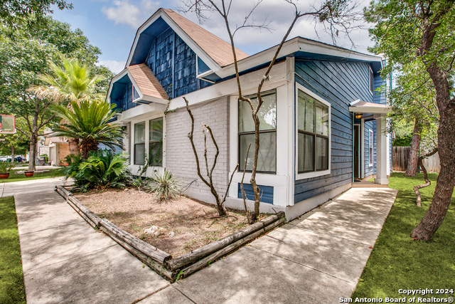
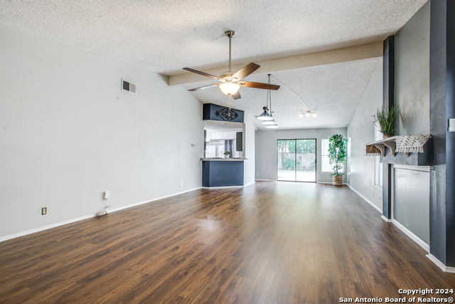
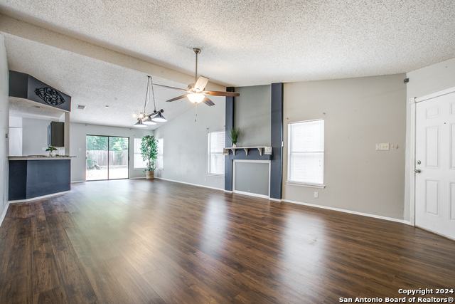
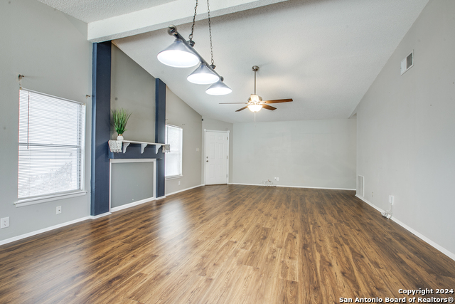
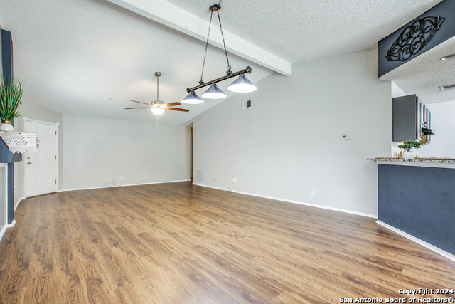
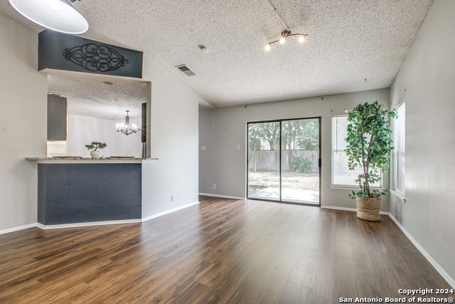
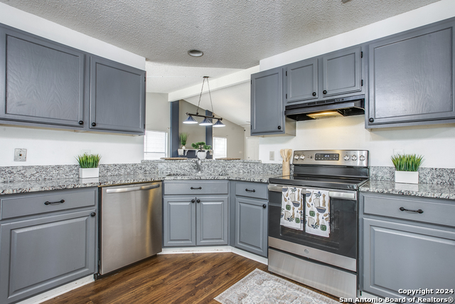
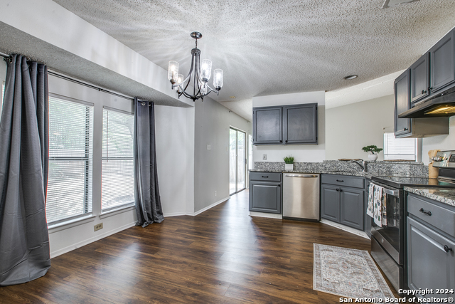
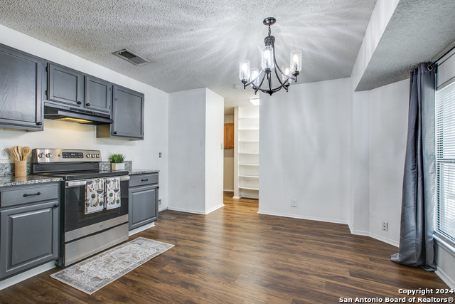
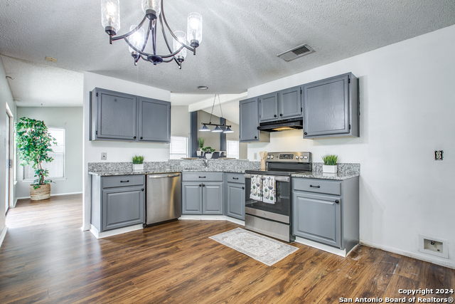
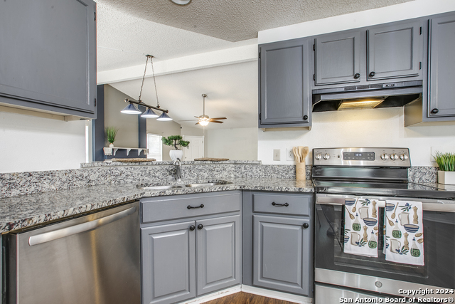
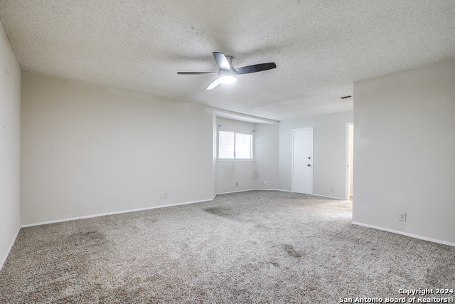
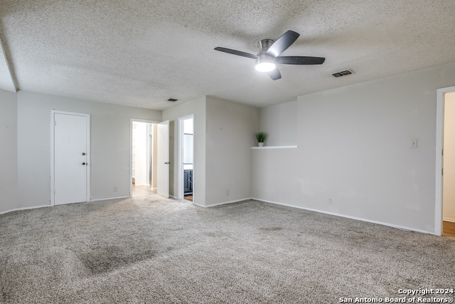
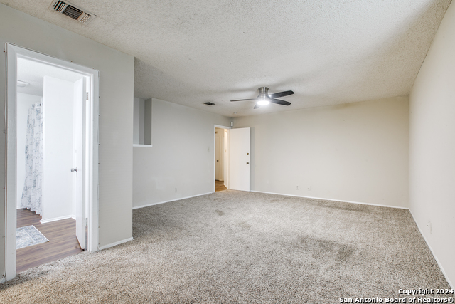
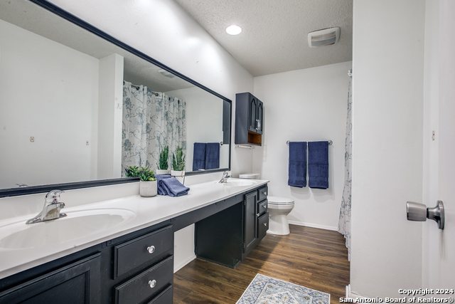
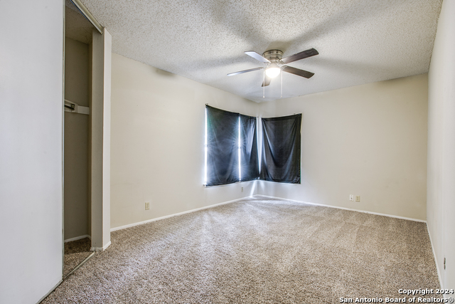
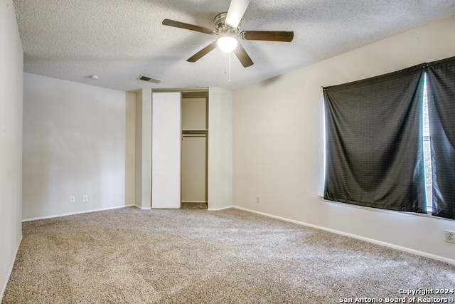
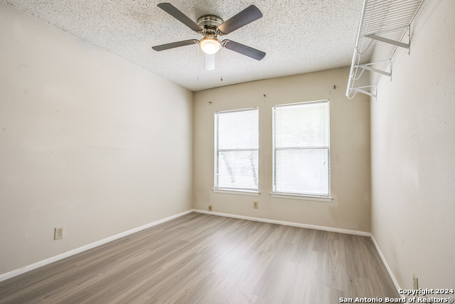
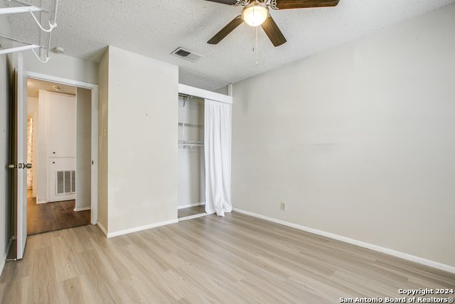
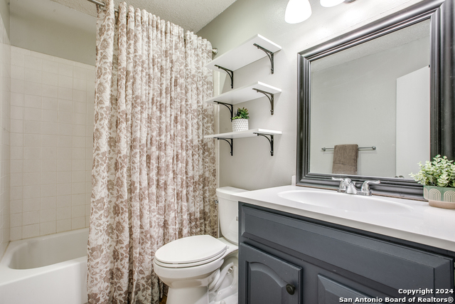
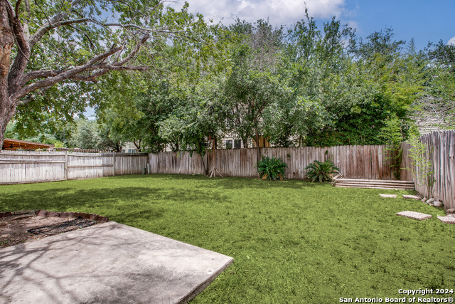
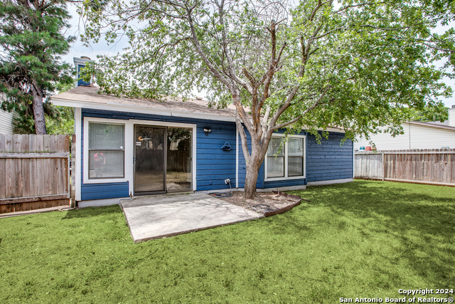
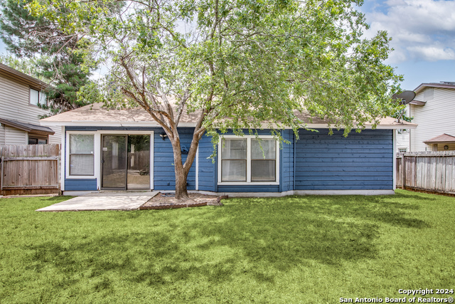
- MLS#: 1793584 ( Single Residential )
- Street Address: 10323 Country Vis
- Viewed: 48
- Price: $275,000
- Price sqft: $150
- Waterfront: No
- Year Built: 1984
- Bldg sqft: 1829
- Bedrooms: 3
- Total Baths: 2
- Full Baths: 2
- Garage / Parking Spaces: 2
- Days On Market: 260
- Additional Information
- County: BEXAR
- City: San Antonio
- Zipcode: 78240
- Subdivision: Country View
- District: Northside
- Elementary School: Thornton
- Middle School: Rudder
- High School: Marshall
- Provided by: Trinidad Realty Partners, Inc
- Contact: Rolando San Miguel
- (210) 316-5489

- DMCA Notice
-
DescriptionWelcome to 10323 County View, a charming single story home nestled on a leveled lot surrounded by mature trees. This delightful property offers privacy with its fenced yard and convenience with a flat driveway leading to a spacious 2 car garage. The exterior showcases a beautiful combination of brick and wood siding, complemented by durable composition shingles on the roof. *Inside, you'll find 3 comfortable bedrooms and 2 full bathrooms. The oversized primary bedroom features a large walk in closet, providing ample storage. Both bathrooms include full tubs for your relaxation. The home boasts high ceilings, enhancing the spacious feel of the large living room, which includes a cozy fireplace for those chilly evenings. *The eat in kitchen is a chef's delight with granite countertops, stainless steel appliances, and a large walk in pantry. The home also offers two dining areas, perfect for entertaining guests or enjoying family meals. Decorator colors throughout the home add a touch of elegance, while carpet floors in the bedrooms provide comfort and warmth. Ceiling fans are installed to ensure year round comfort. *This home is conveniently located near UTSA, USAA, The Rim, La Cantera, Fiesta Texas, the Medical Center, grocery shopping, and a variety of great restaurants, making it an ideal location for both work and play. *Don't miss out on this wonderful opportunity to own a home that combines comfort, style, and convenience. Schedule your showing today at 10323 County View!
Features
Possible Terms
- Conventional
- FHA
- VA
Air Conditioning
- One Central
Apprx Age
- 41
Builder Name
- UNKNOWN
Construction
- Pre-Owned
Contract
- Exclusive Right To Sell
Days On Market
- 162
Currently Being Leased
- No
Dom
- 162
Elementary School
- Thornton
Exterior Features
- Wood
Fireplace
- Not Applicable
Floor
- Carpeting
- Laminate
Foundation
- Slab
Garage Parking
- Two Car Garage
Heating
- Central
Heating Fuel
- Natural Gas
High School
- Marshall
Home Owners Association Mandatory
- None
Inclusions
- Ceiling Fans
- Washer Connection
- Dryer Connection
- Disposal
- Dishwasher
- Ice Maker Connection
Instdir
- Use Navigation
Interior Features
- Liv/Din Combo
- Eat-In Kitchen
- Two Eating Areas
- Walk-In Pantry
- Utility Room Inside
- 1st Floor Lvl/No Steps
- High Ceilings
- Open Floor Plan
- All Bedrooms Downstairs
- Laundry in Kitchen
Kitchen Length
- 15
Legal Desc Lot
- 74
Legal Description
- NCB 16940 BLK 8 LOT 74 {COUNTRY VIEW UT-4B}
Middle School
- Rudder
Neighborhood Amenities
- None
Occupancy
- Vacant
Owner Lrealreb
- No
Ph To Show
- 2102222227
Possession
- Closing/Funding
Property Type
- Single Residential
Recent Rehab
- No
Roof
- Composition
School District
- Northside
Source Sqft
- Appsl Dist
Style
- One Story
- Traditional
Total Tax
- 5966
Utility Supplier Elec
- CPS
Utility Supplier Gas
- CPS
Utility Supplier Grbge
- CITY
Utility Supplier Sewer
- SAWS
Utility Supplier Water
- SAWS
Views
- 48
Water/Sewer
- Water System
- Sewer System
Window Coverings
- None Remain
Year Built
- 1984
Property Location and Similar Properties


