
- Michaela Aden, ABR,MRP,PSA,REALTOR ®,e-PRO
- Premier Realty Group
- Mobile: 210.859.3251
- Mobile: 210.859.3251
- Mobile: 210.859.3251
- michaela3251@gmail.com
Property Photos
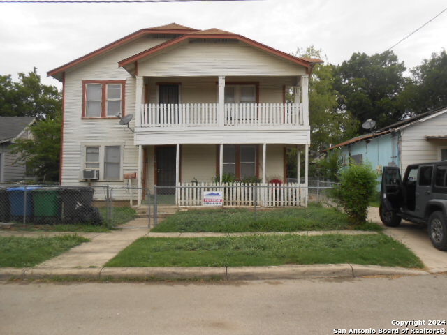

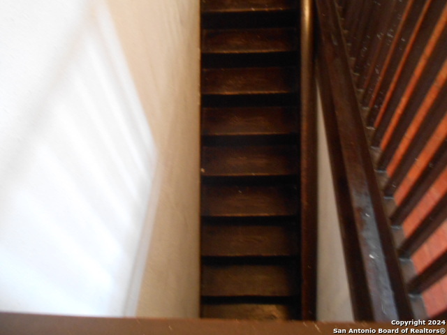
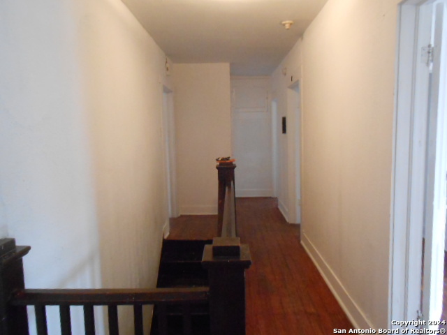
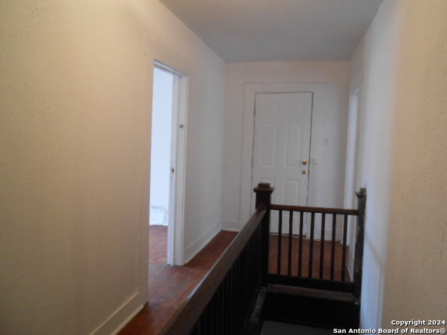
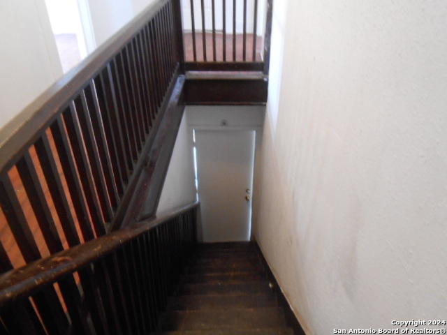
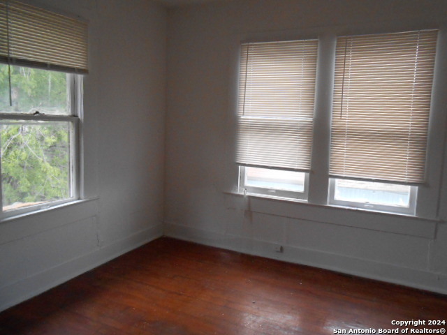
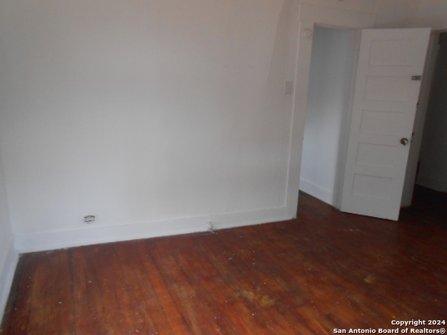
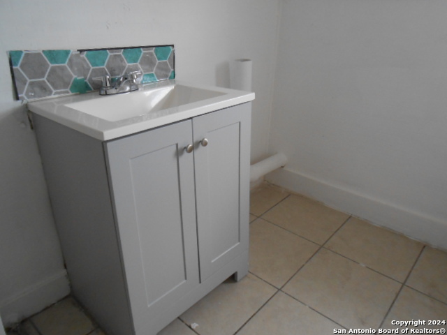
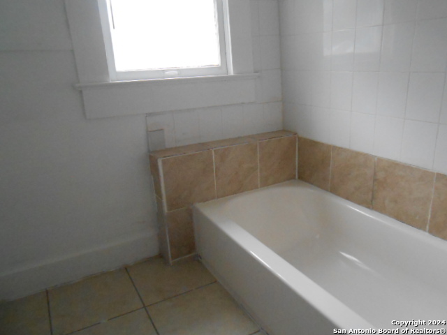
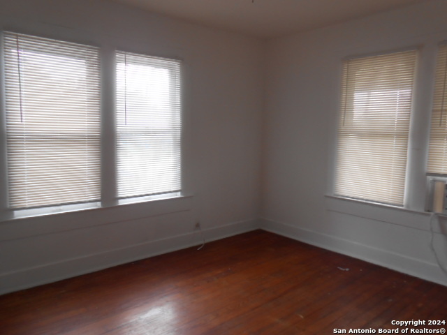
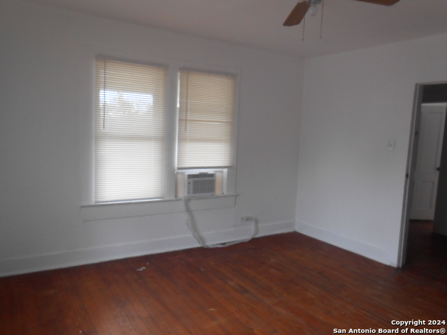
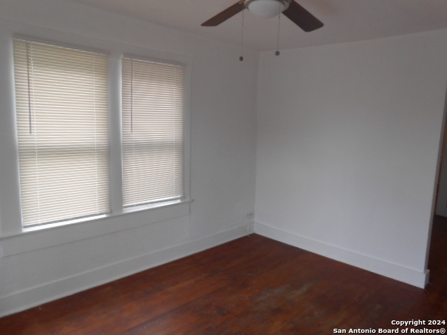
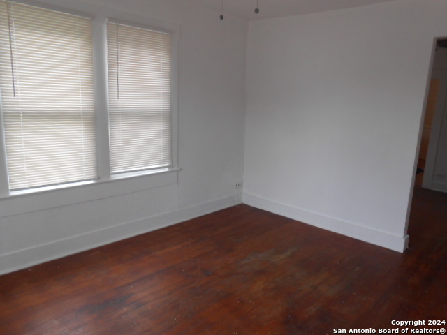
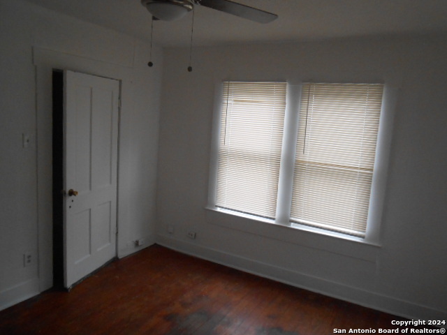
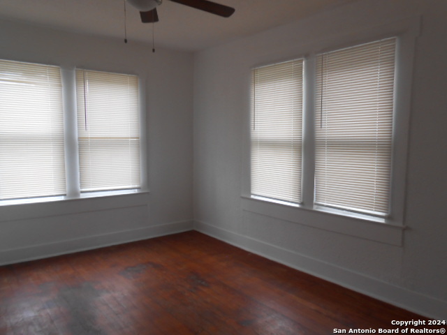
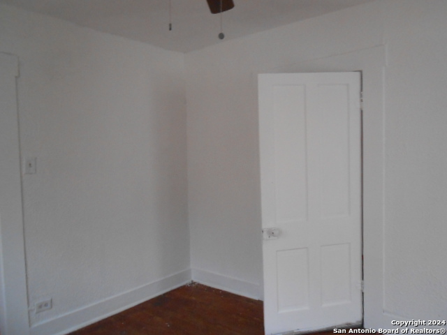
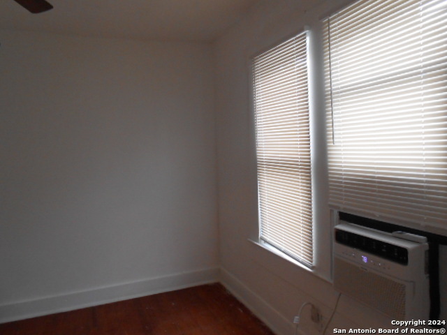
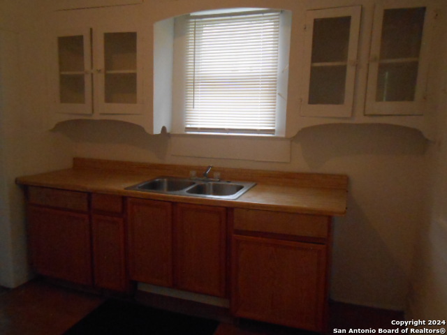
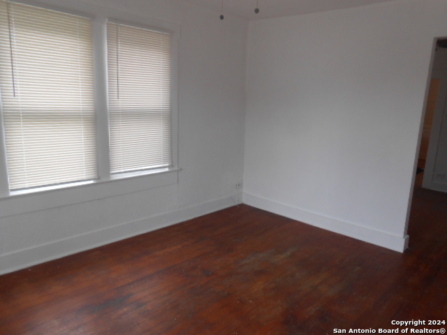
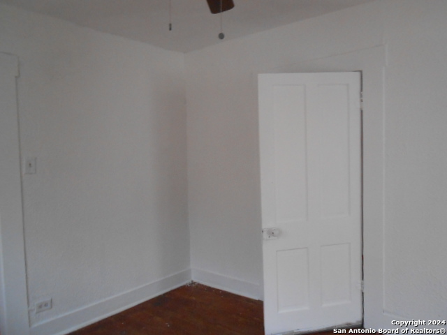
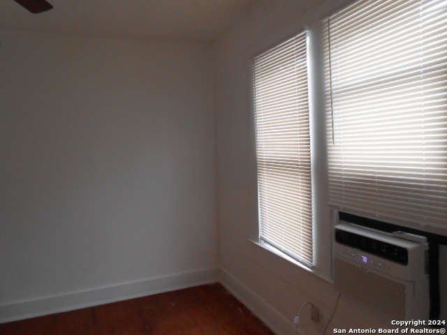
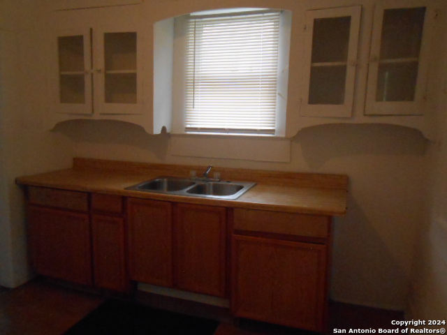
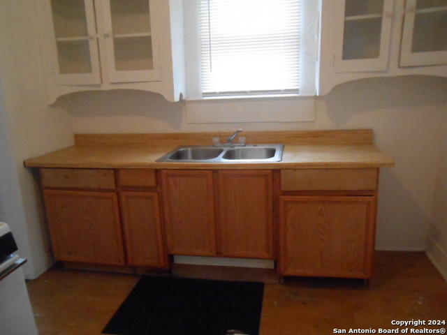
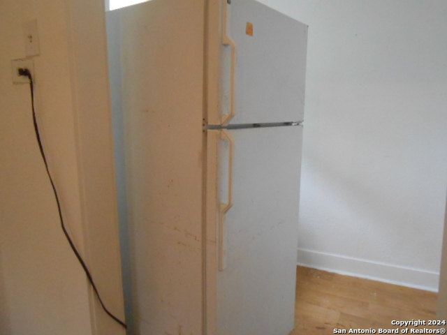
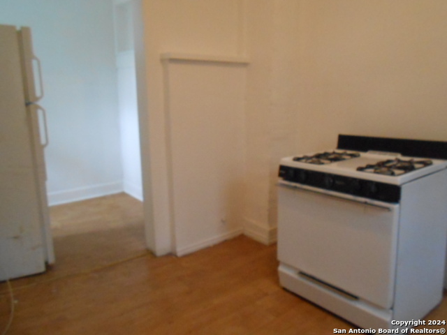
- MLS#: 1793540 ( Residential Rental )
- Street Address: 629 Martin Luther King Dr 2
- Viewed: 44
- Price: $900
- Price sqft: $0
- Waterfront: No
- Year Built: 1910
- Bldg sqft: 2444
- Bedrooms: 2
- Total Baths: 1
- Full Baths: 1
- Days On Market: 176
- Additional Information
- County: BEXAR
- City: San Antonio
- Zipcode: 78203
- Subdivision: Denver Heights
- District: San Antonio I.S.D.
- Elementary School: Smith
- Middle School: Poe
- High School: Brackenridge
- Provided by: Hardie & Associates REALTORS LLC
- Contact: Maudel Hardie
- (210) 648-1424

- DMCA Notice
-
DescriptionLocated in an area with close access to downtown and main thoroughfares IH37 to IH10 Duplex unit that is clean and affordable, quiet stable neighborhood. Unit has been refreshed and has been painted, updated ceiling fans and window units. Opportunity Homes depending on voucher
Features
Air Conditioning
- Two Window/Wall
Application Fee
- 75
Application Form
- TREC/TAR
Apply At
- 4939 BECK ROAD
Apprx Age
- 114
Builder Name
- unknown
Cleaning Deposit
- 100
Common Area Amenities
- Near Shopping
- Other
Days On Market
- 165
Dom
- 165
Elementary School
- Smith
Exterior Features
- Wood
Fireplace
- Not Applicable
Flooring
- Ceramic Tile
- Wood
Garage Parking
- Side Entry
Heating
- Other
Heating Fuel
- Natural Gas
High School
- Brackenridge
Inclusions
- Ceiling Fans
- Stove/Range
- Refrigerator
Instdir
- HACKBERRY TO MLK- IOWA TO PINE TO MLK
Interior Features
- One Living Area
- Separate Dining Room
- Eat-In Kitchen
- Two Eating Areas
- All Bedrooms Upstairs
- High Ceilings
Kitchen Length
- 10
Legal Description
- NCB 3101 BLK LOT 47
Max Num Of Months
- 24
Middle School
- Poe
Miscellaneous
- Broker-Manager
Occupancy
- Vacant
Owner Lrealreb
- No
Personal Checks Accepted
- No
Pet Deposit
- 300
Ph To Show
- 210-648-1424
Property Type
- Residential Rental
Rent Includes
- Water/Sewer
Restrictions
- Smoking Outside Only
Roof
- Composition
Salerent
- For Rent
School District
- San Antonio I.S.D.
Section 8 Qualified
- Yes
Security
- Not Applicable
Security Deposit
- 900
Source Sqft
- Appsl Dist
Style
- Two Story
Tenant Pays
- Gas/Electric
- Interior Maintenance
- Yard Maintenance
- Exterior Maintenance
- Garbage Pickup
- Renters Insurance Required
Utility Supplier Elec
- CPS
Utility Supplier Gas
- CPS
Utility Supplier Grbge
- COSA
Utility Supplier Other
- CABLE
Utility Supplier Sewer
- SAWS
Utility Supplier Water
- SAWS
Views
- 44
Water/Sewer
- Water System
Window Coverings
- All Remain
Year Built
- 1910
Property Location and Similar Properties


