
- Michaela Aden, ABR,MRP,PSA,REALTOR ®,e-PRO
- Premier Realty Group
- Mobile: 210.859.3251
- Mobile: 210.859.3251
- Mobile: 210.859.3251
- michaela3251@gmail.com
Property Photos
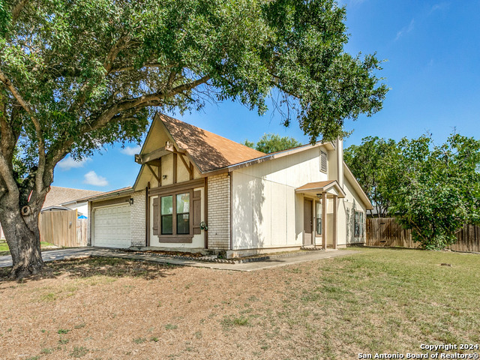


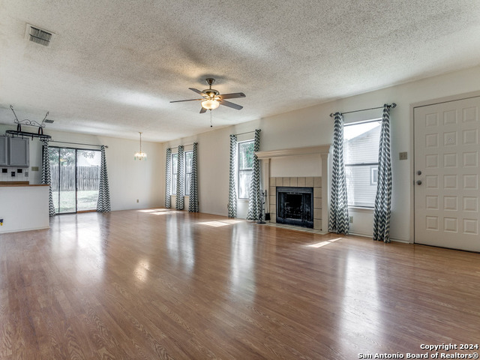
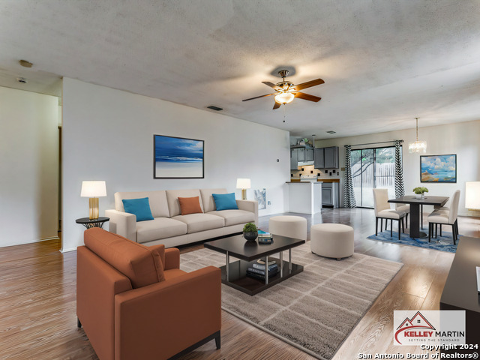
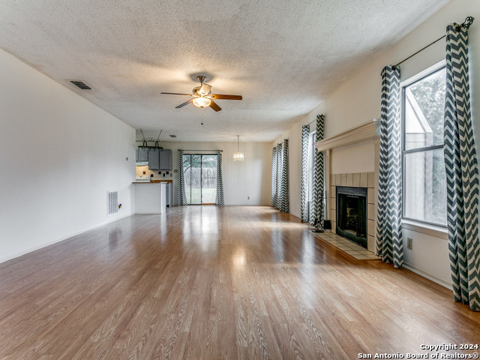
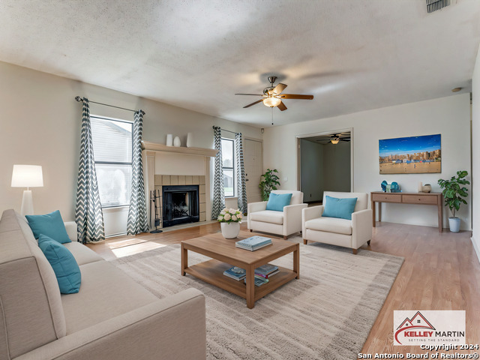
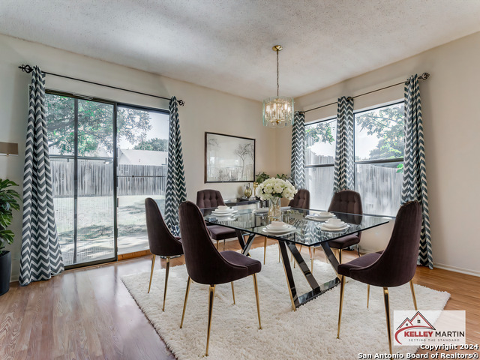
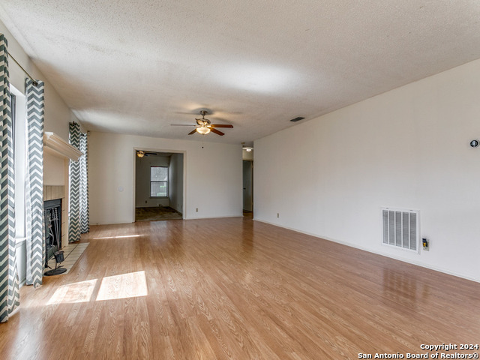
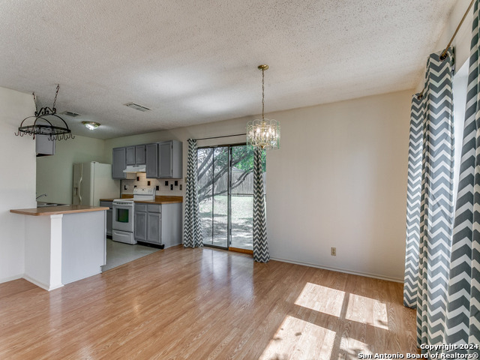
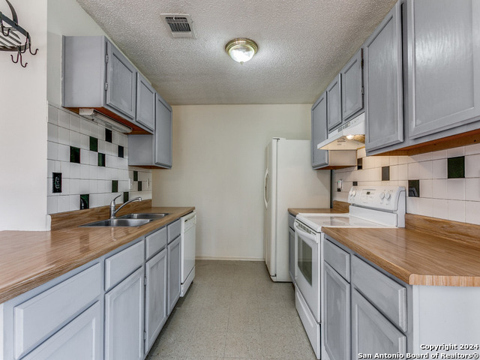
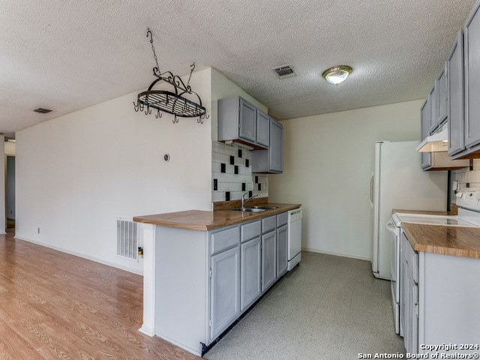
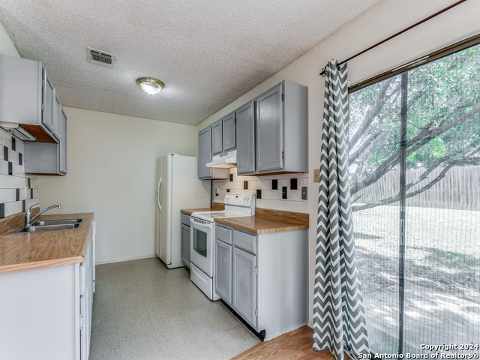
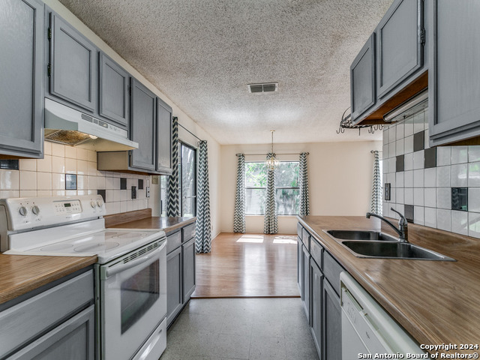
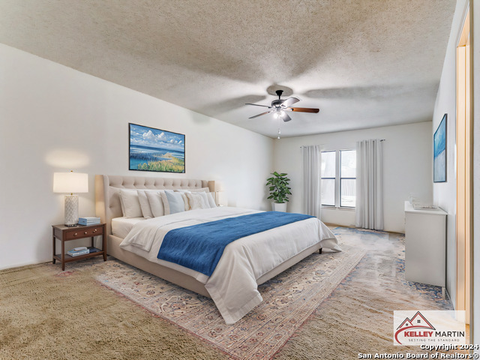


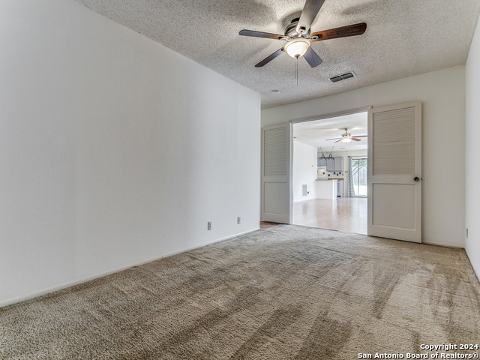
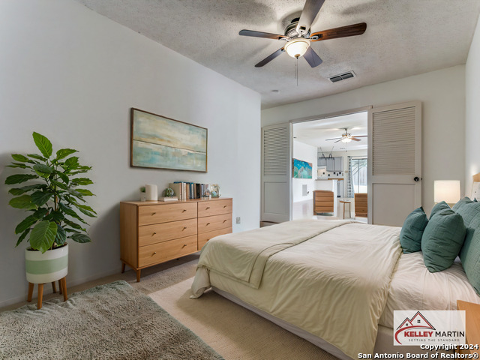
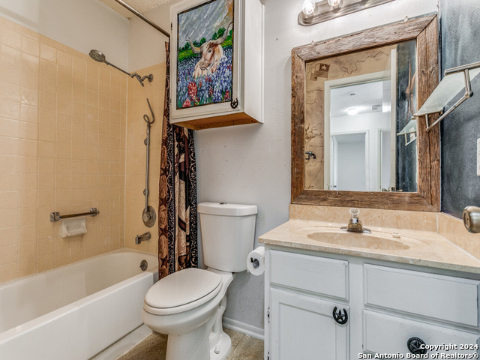

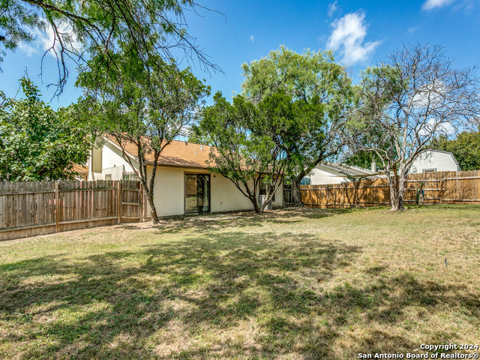
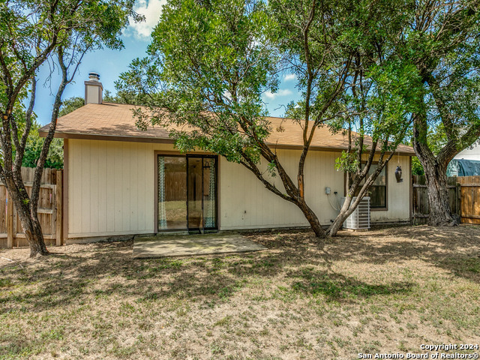
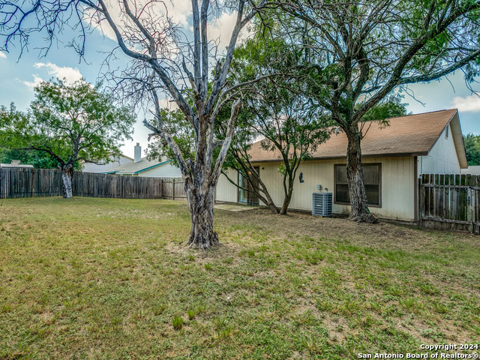
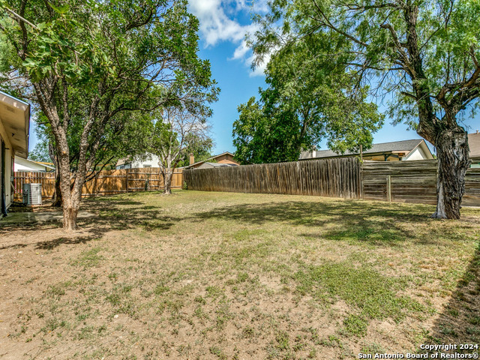

- MLS#: 1793526 ( Single Residential )
- Street Address: 10331 Dugas Drive
- Viewed: 65
- Price: $244,700
- Price sqft: $153
- Waterfront: No
- Year Built: 1982
- Bldg sqft: 1600
- Bedrooms: 3
- Total Baths: 2
- Full Baths: 2
- Garage / Parking Spaces: 2
- Days On Market: 203
- Additional Information
- County: BEXAR
- City: San Antonio
- Zipcode: 78245
- Subdivision: Heritage Northwest
- District: Northside
- Elementary School: Cody Ed
- Middle School: Pease E. M.
- High School: Stevens
- Provided by: Keller Williams Legacy
- Contact: Kelley Martin
- (210) 887-9392

- DMCA Notice
-
DescriptionPriced to sell for this move in ready one story! Freshly painted interior with wood laminate floors throughout the main areas, and recently steam cleaned carpet in bedrooms. Open living room with wood burning fireplace. Nest thermostat controls newer HVAC, new compressor in June 2024, new roof in 2021. New hot water heater in 2023. Oversized primary bedroom with large walk in closet. Recently trimmed trees and updated electric. Third bedroom with double doors to living can be sheet rocked/closed off. Short walk to exceptional elementary school, close to shopping, restaurants and military bases.
Features
Possible Terms
- Conventional
- FHA
- VA
- TX Vet
- Cash
- 100% Financing
Accessibility
- No Steps Down
- Near Bus Line
- Level Drive
- No Stairs
Air Conditioning
- One Central
- Heat Pump
Apprx Age
- 43
Block
- 40
Builder Name
- Unknown
Construction
- Pre-Owned
Contract
- Exclusive Right To Sell
Days On Market
- 182
Currently Being Leased
- No
Dom
- 182
Elementary School
- Cody Ed
Exterior Features
- Stone/Rock
- Wood
- Siding
Fireplace
- One
- Family Room
- Wood Burning
Floor
- Carpeting
- Laminate
Foundation
- Slab
Garage Parking
- Two Car Garage
Green Features
- Drought Tolerant Plants
Heating
- Central
- Heat Pump
Heating Fuel
- Electric
High School
- Stevens
Home Owners Association Mandatory
- None
Home Faces
- West
- South
Inclusions
- Ceiling Fans
- Washer Connection
- Dryer Connection
- Built-In Oven
- Stove/Range
- Refrigerator
- Disposal
- Dishwasher
- Ice Maker Connection
- Vent Fan
- Smoke Alarm
- Attic Fan
- Electric Water Heater
- Garage Door Opener
Instdir
- Potranco Rd to Dugas Dr.
Interior Features
- One Living Area
- Liv/Din Combo
- Utility Room Inside
- Secondary Bedroom Down
- 1st Floor Lvl/No Steps
- High Ceilings
- Open Floor Plan
- Pull Down Storage
- Cable TV Available
- High Speed Internet
- All Bedrooms Downstairs
- Laundry Main Level
- Laundry Lower Level
- Laundry Room
- Walk in Closets
- Attic - Pull Down Stairs
Kitchen Length
- 15
Legal Desc Lot
- 66
Legal Description
- NCB 15910 BLK 40 LOT 66 (LACKLAND CITY UT-177) "HERITAGE NW"
Lot Description
- Mature Trees (ext feat)
- Level
Lot Dimensions
- 120 x 77
Lot Improvements
- Street Paved
- Curbs
- Sidewalks
- Streetlights
- Fire Hydrant w/in 500'
Middle School
- Pease E. M.
Miscellaneous
- City Bus
Neighborhood Amenities
- Pool
- Park/Playground
- Jogging Trails
Occupancy
- Other
Owner Lrealreb
- No
Ph To Show
- 210-222-2227
Possession
- Closing/Funding
- Negotiable
Property Type
- Single Residential
Recent Rehab
- Yes
Roof
- Composition
School District
- Northside
Source Sqft
- Appsl Dist
Style
- One Story
- Traditional
Total Tax
- 5129.62
Utility Supplier Elec
- CPS
Utility Supplier Gas
- NA
Utility Supplier Grbge
- CITY
Utility Supplier Sewer
- SAWS
Utility Supplier Water
- SAWS
Views
- 65
Virtual Tour Url
- https://mls.shoot2sell.com/10331-dugas-dr-san-antonio-tx-78245
Water/Sewer
- Water System
- Sewer System
- City
Window Coverings
- All Remain
Year Built
- 1982
Property Location and Similar Properties


