
- Michaela Aden, ABR,MRP,PSA,REALTOR ®,e-PRO
- Premier Realty Group
- Mobile: 210.859.3251
- Mobile: 210.859.3251
- Mobile: 210.859.3251
- michaela3251@gmail.com
Property Photos
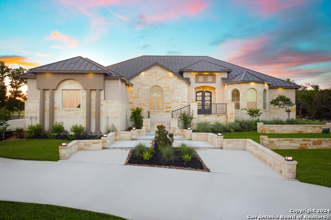

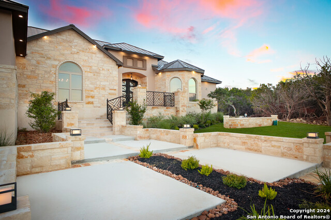
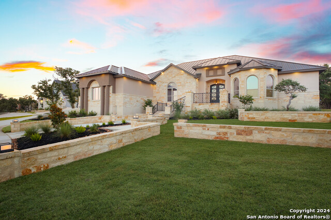
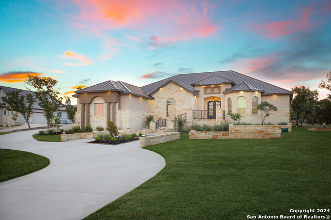

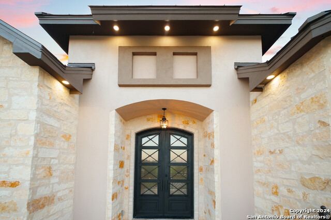
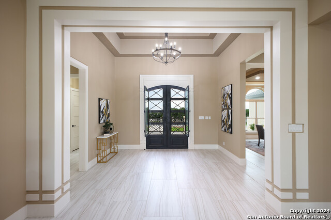
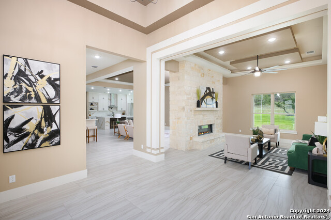
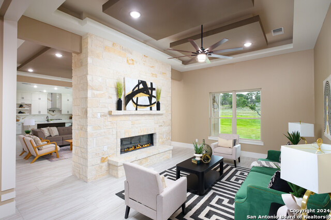
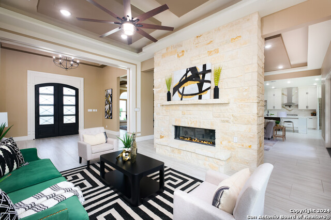
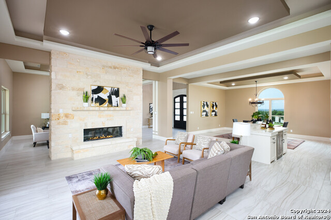
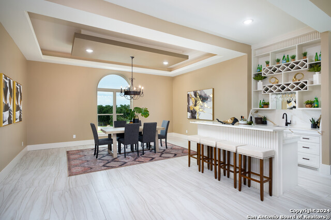

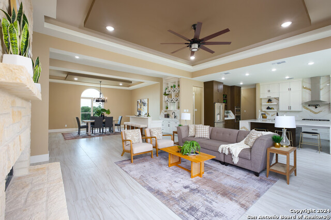
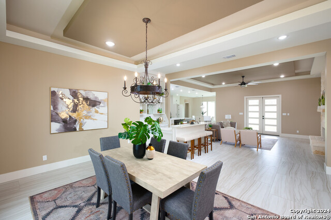
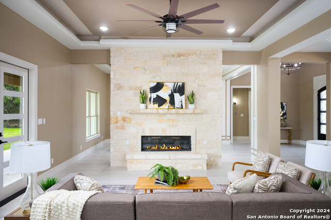
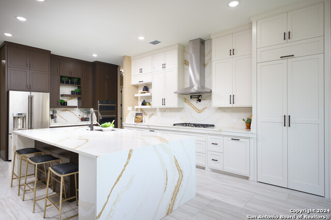
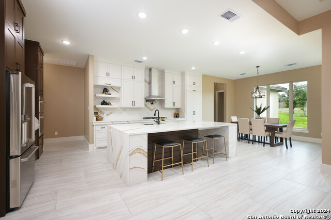
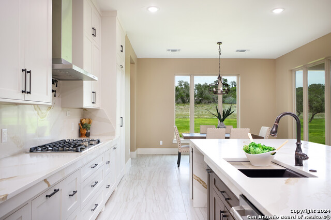
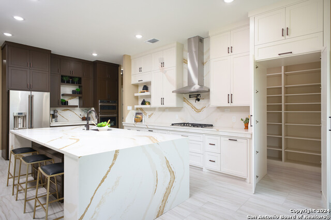
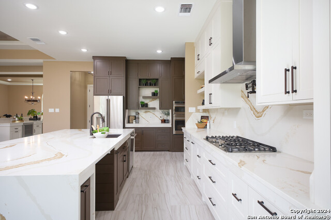
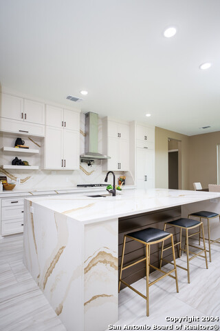
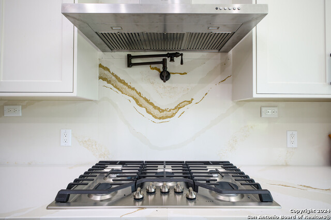
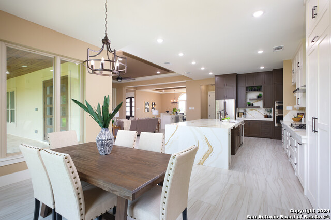
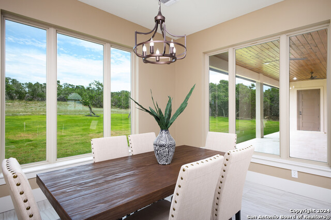
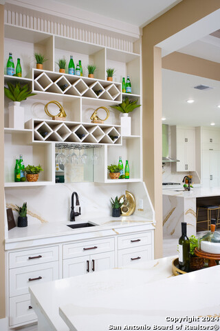
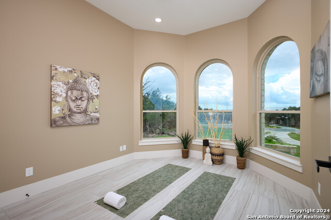
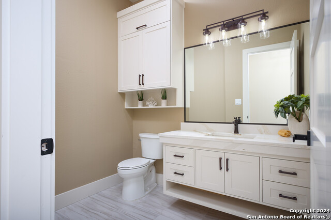
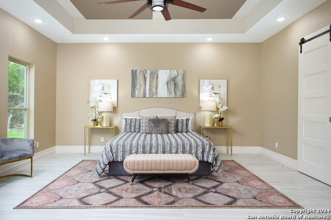
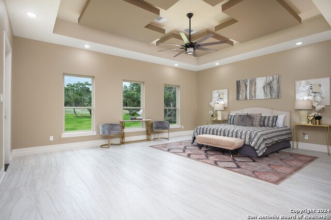
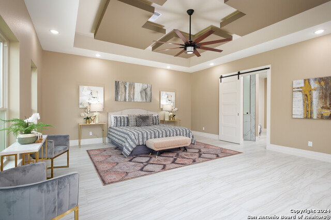
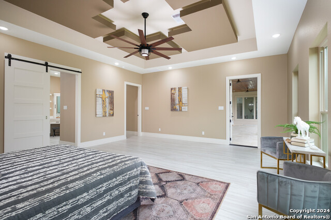

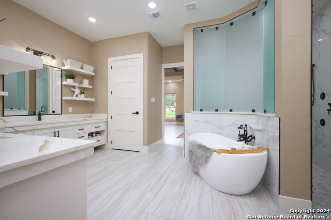
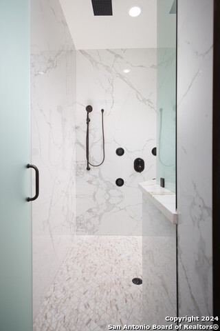
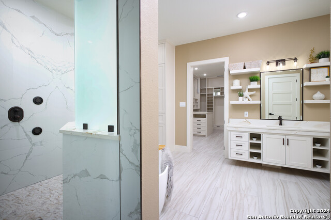
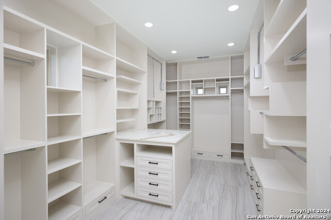
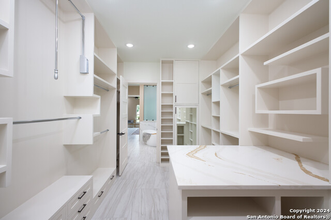
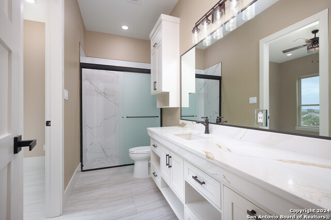
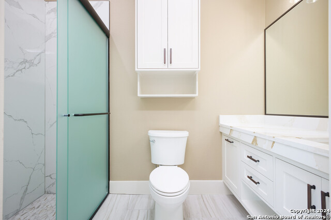
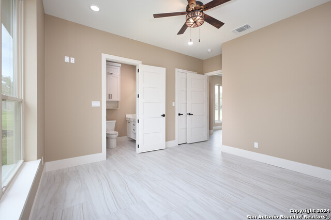
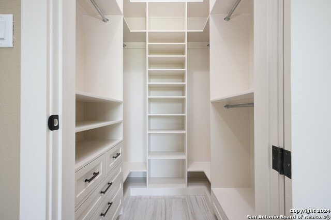
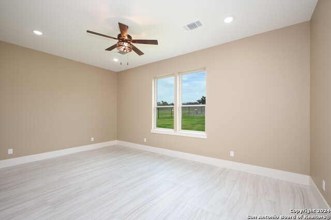
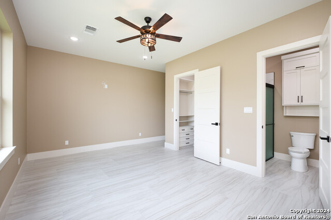
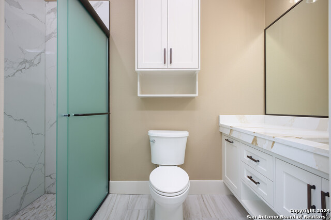
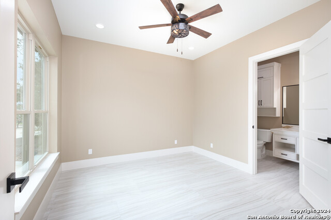


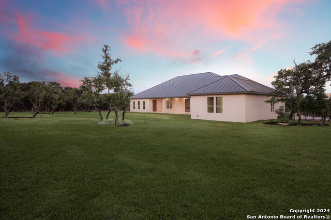
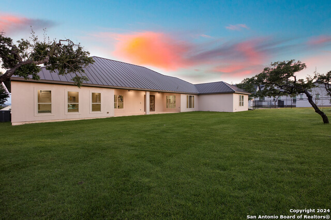
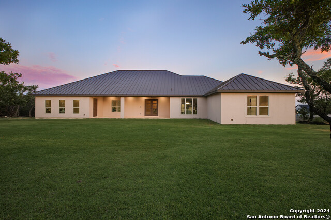
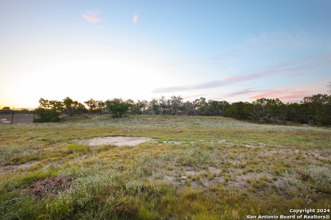
- MLS#: 1793431 ( Single Residential )
- Street Address: 34816 Ansley Ridge Trl
- Viewed: 35
- Price: $1,378,500
- Price sqft: $328
- Waterfront: No
- Year Built: 2024
- Bldg sqft: 4202
- Bedrooms: 5
- Total Baths: 4
- Full Baths: 4
- Garage / Parking Spaces: 3
- Days On Market: 158
- Additional Information
- County: COMAL
- City: Bulverde
- Zipcode: 78163
- Subdivision: Belle Oaks Ranch
- District: Comal
- Elementary School: Rahe Bulverde
- Middle School: Spring Branch
- High School: Smiton Valley
- Provided by: Resi Realty, LLC
- Contact: Ronnie Trevino
- (210) 410-5384

- DMCA Notice
-
DescriptionStep into your ideal sanctuary located in the exclusive gated community of Belle Oaks Ranch. A winding driveway leads you to this luxurious residence, showcasing exquisite finishes such as intricate ceiling designs, personalized closets, a striking interior stone fireplace, expansive entryways, and floor to ceiling glass windows that seamlessly blend the indoors with the outdoors. The focal point of the home is the grand great room, featuring a floor to ceiling stone fireplace and tranquil views of the surrounding property. Upon entering, you are welcomed by the open layout, complete with a spacious dining area, living room and a family room boasting a dramatic double stone fireplace. The adjacent island kitchen is a chef's dream, equipped with top of the line stainless steel appliances, gas cooktop, waterfall edge island, refrigerator, custom cabinetry, walk in pantry, and abundant cabinet space. Additionally, a wet bar with a wine fridge is perfect for hosting gatherings. Each guest bedroom offers its own private bathroom and custom closet. Outside, the covered patio with a gas connection provides a perfect spot for outdoor relaxation, surrounded by the picturesque hill country landscape. This is truly a dream home that offers both luxury and comfort in a serene setting.
Features
Possible Terms
- Conventional
- VA
- Investors OK
Air Conditioning
- Two Central
Builder Name
- FEC Construction
Construction
- New
Contract
- Exclusive Right To Sell
Days On Market
- 345
Currently Being Leased
- No
Dom
- 154
Elementary School
- Rahe Bulverde Elementary
Energy Efficiency
- Tankless Water Heater
- Ceiling Fans
Exterior Features
- 4 Sides Masonry
- Stone/Rock
- Stucco
Fireplace
- One
Floor
- Ceramic Tile
Foundation
- Slab
Garage Parking
- Three Car Garage
Heating
- Heat Pump
Heating Fuel
- Natural Gas
High School
- Smithson Valley
Home Owners Association Fee
- 975
Home Owners Association Frequency
- Annually
Home Owners Association Mandatory
- Mandatory
Home Owners Association Name
- BELLE OAKS PROPERTY OWNERS
Inclusions
- Ceiling Fans
- Chandelier
- Washer Connection
- Dryer Connection
- Cook Top
- Built-In Oven
- Microwave Oven
- Gas Grill
- Refrigerator
- Disposal
- Dishwasher
- Ice Maker Connection
Instdir
- Blanco Rd to Belle Oaks Blvd
- left on Maximino Ridge Rd
- right on Ansley Ridge Trail
Interior Features
- Two Living Area
- Separate Dining Room
- Eat-In Kitchen
- Two Eating Areas
- Island Kitchen
- Walk-In Pantry
- Study/Library
- Utility Room Inside
- Open Floor Plan
Kitchen Length
- 20
Legal Desc Lot
- 91
Legal Description
- BELLE OAKS RANCH PHASE III
- BLOCK 4
- LOT 91
Middle School
- Spring Branch
Multiple HOA
- No
Neighborhood Amenities
- Controlled Access
- Pool
- Clubhouse
- Park/Playground
- Jogging Trails
- Sports Court
Occupancy
- Vacant
Owner Lrealreb
- No
Ph To Show
- 210-222-2227
Possession
- Closing/Funding
Property Type
- Single Residential
Roof
- Metal
School District
- Comal
Source Sqft
- Bldr Plans
Style
- One Story
- Texas Hill Country
Total Tax
- 14196
Views
- 35
Virtual Tour Url
- https://my.matterport.com/show/?m=syX1jiyGpjm&brand=0
Water/Sewer
- Water System
Window Coverings
- None Remain
Year Built
- 2024
Property Location and Similar Properties


