
- Michaela Aden, ABR,MRP,PSA,REALTOR ®,e-PRO
- Premier Realty Group
- Mobile: 210.859.3251
- Mobile: 210.859.3251
- Mobile: 210.859.3251
- michaela3251@gmail.com
Property Photos
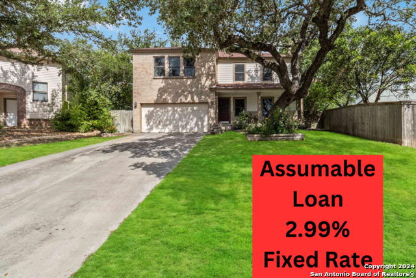

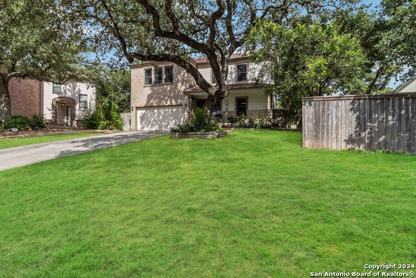
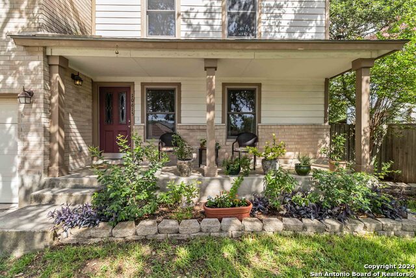
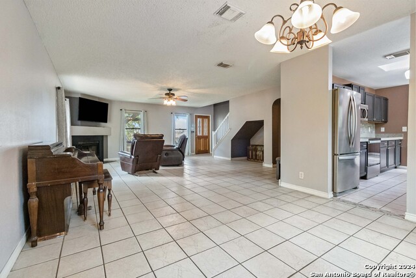
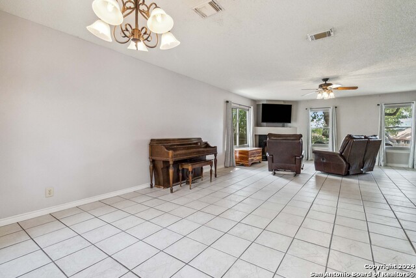
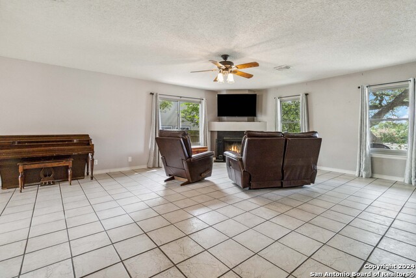
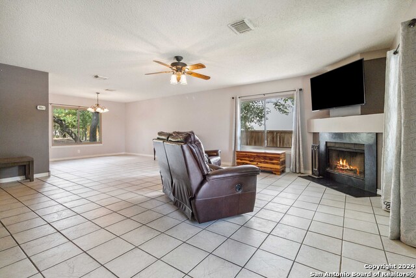
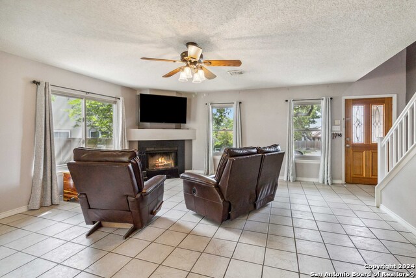
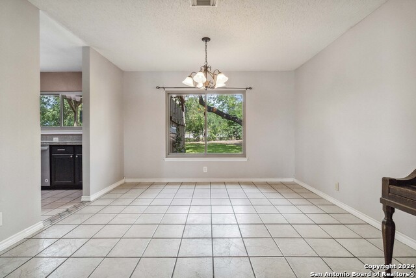
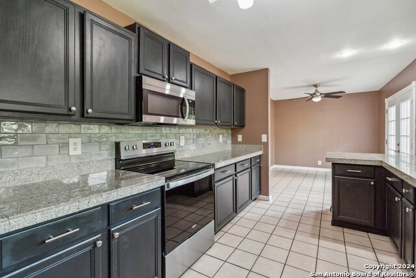
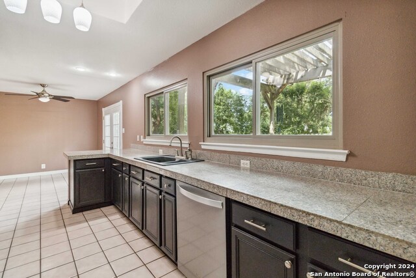
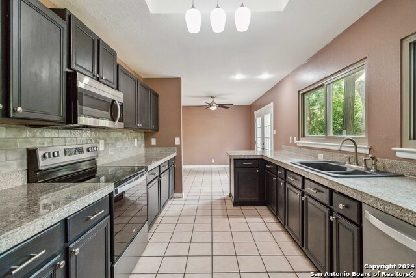
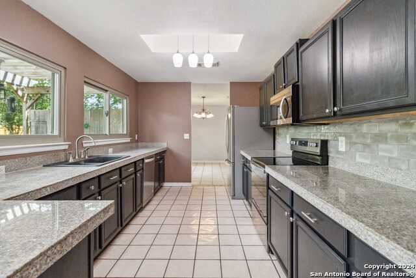
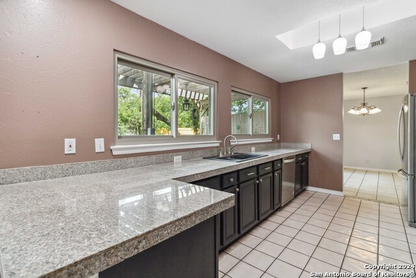
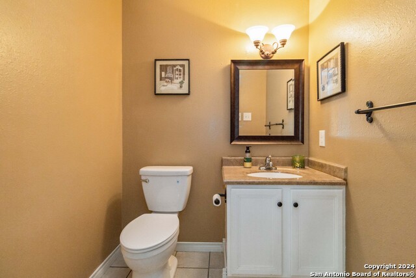
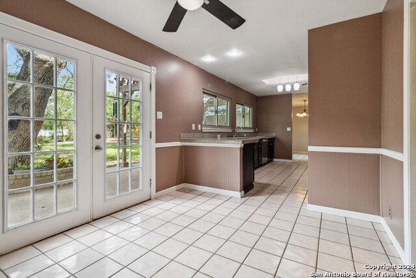
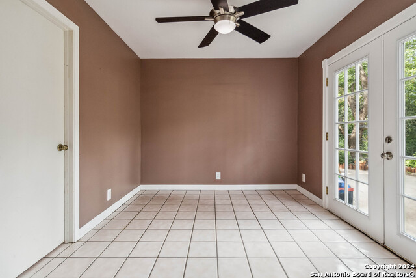
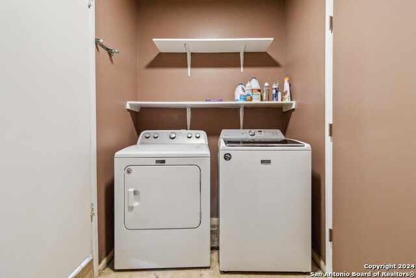
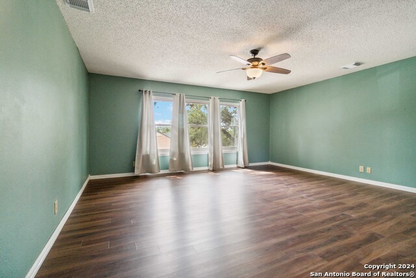
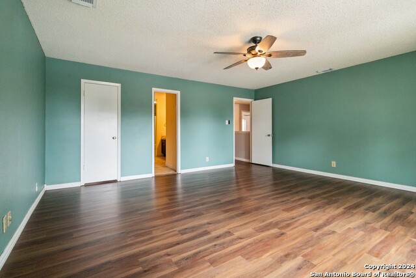
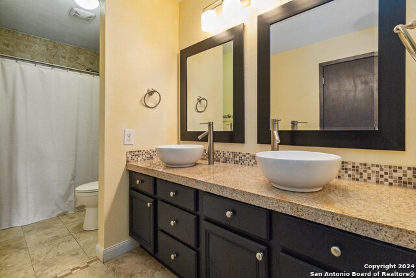
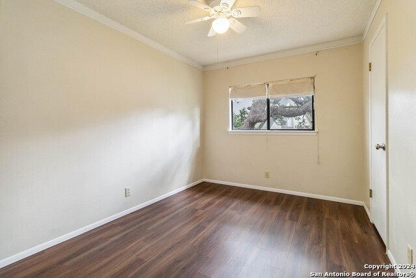
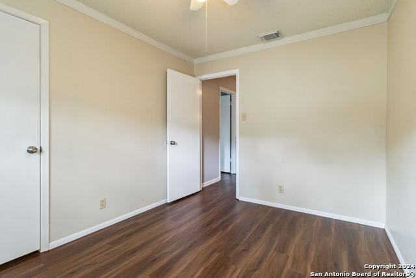
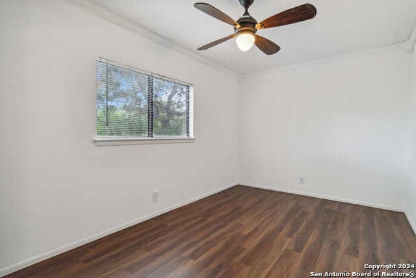
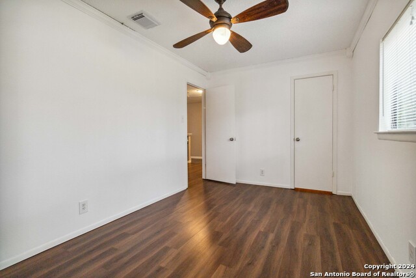
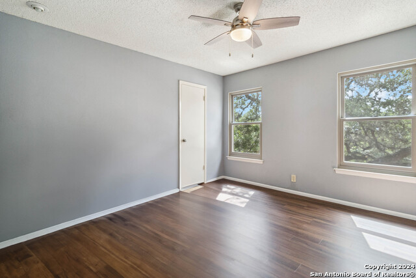
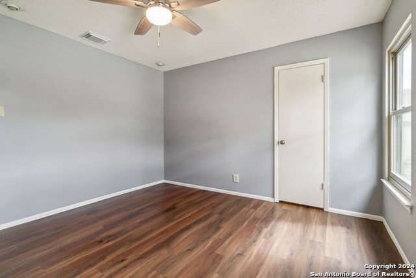
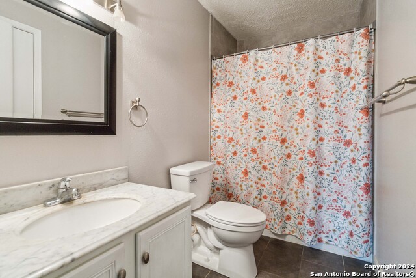
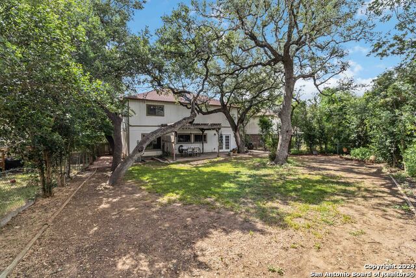
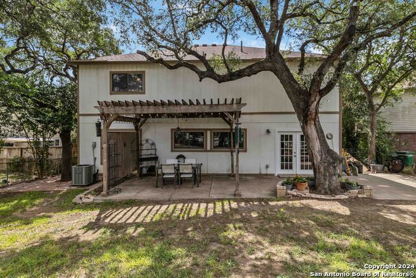
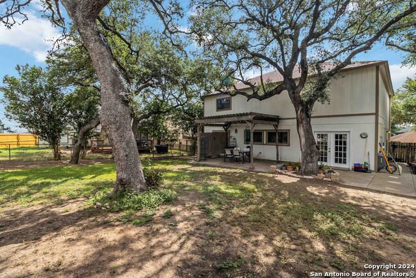
- MLS#: 1793422 ( Single Residential )
- Street Address: 10615 Lost Bluff
- Viewed: 106
- Price: $328,000
- Price sqft: $143
- Waterfront: No
- Year Built: 1992
- Bldg sqft: 2300
- Bedrooms: 4
- Total Baths: 3
- Full Baths: 2
- 1/2 Baths: 1
- Garage / Parking Spaces: 2
- Days On Market: 204
- Additional Information
- County: BEXAR
- City: San Antonio
- Zipcode: 78240
- Subdivision: Oak Bluff
- District: Northside
- Elementary School: Wanke
- Middle School: Stinson Katherine
- High School: Louis D Brandeis
- Provided by: Keller Williams Realty
- Contact: Daniel Valdez
- (512) 787-4204

- DMCA Notice
-
DescriptionThis home is conveniently located within three miles of major shopping and grocery stores, and is the perfect fit for someone looking for easy accessibility, mature oak trees, amazing shade, a well kept neighborhood, and plenty of room both inside and outside for activities. A/C unit, water heater, Anderson windows, and all appliances are under six years old. Don't miss out on this special opportunity.
Features
Possible Terms
- Conventional
- FHA
- VA
- Cash
Air Conditioning
- One Central
Apprx Age
- 32
Builder Name
- Unknown
Construction
- Pre-Owned
Contract
- Exclusive Right To Sell
Days On Market
- 184
Dom
- 184
Elementary School
- Wanke
Exterior Features
- Brick
Fireplace
- One
Floor
- Ceramic Tile
- Wood
- Laminate
Foundation
- Slab
Garage Parking
- Two Car Garage
Heating
- Central
Heating Fuel
- Electric
High School
- Louis D Brandeis
Home Owners Association Fee
- 234
Home Owners Association Frequency
- Annually
Home Owners Association Mandatory
- Mandatory
Home Owners Association Name
- OAK BLUFF HOA
Home Faces
- East
- South
Inclusions
- Ceiling Fans
- Chandelier
- Washer Connection
- Cook Top
- Stove/Range
- Refrigerator
- Disposal
- Dishwasher
Instdir
- Head south on I-10 E
- use the right lane to take exit 559 toward TX-345 S/Fredericksburg Rd
- turn right onto Vantage Way
- turn left onto Network Blvd
- turn right onto Prue Rd
- turn left onto Lost Bluff
- destination will be on the right.
Interior Features
- One Living Area
- Liv/Din Combo
- Laundry in Closet
- Laundry Main Level
- Laundry Room
- Attic - Pull Down Stairs
Kitchen Length
- 18
Legal Description
- NCB 19106 BLK 1 LOT 8 (OAK BLUFF UT-1) "HAUSMAN/PRUE RD" ANN
Lot Improvements
- Street Paved
- Curbs
- Street Gutters
- Sidewalks
- Streetlights
Middle School
- Stinson Katherine
Multiple HOA
- No
Neighborhood Amenities
- None
Occupancy
- Owner
Owner Lrealreb
- No
Ph To Show
- 512-787-4204
Possession
- Closing/Funding
Property Type
- Single Residential
Roof
- Composition
School District
- Northside
Source Sqft
- Appsl Dist
Style
- Two Story
Total Tax
- 4592.53
Utility Supplier Elec
- CPS Energy
Utility Supplier Sewer
- SAWS
Utility Supplier Water
- SAWS
Views
- 106
Water/Sewer
- City
Window Coverings
- Some Remain
Year Built
- 1992
Property Location and Similar Properties


