
- Michaela Aden, ABR,MRP,PSA,REALTOR ®,e-PRO
- Premier Realty Group
- Mobile: 210.859.3251
- Mobile: 210.859.3251
- Mobile: 210.859.3251
- michaela3251@gmail.com
Property Photos
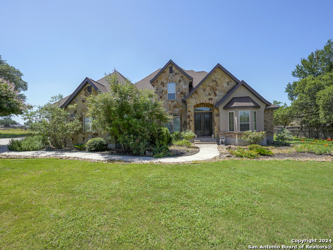

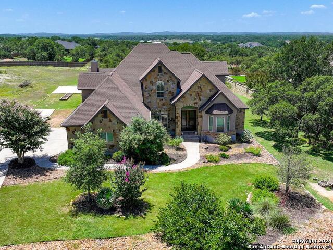
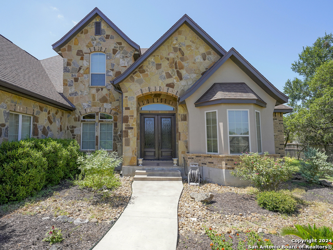

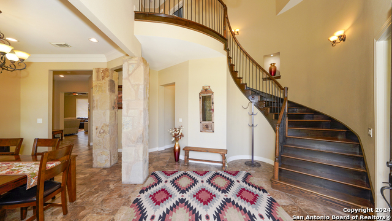
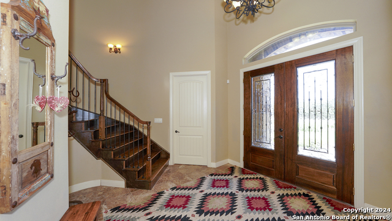

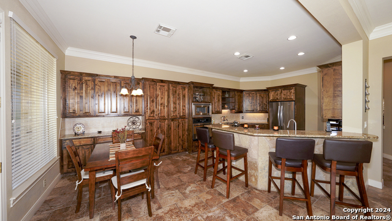
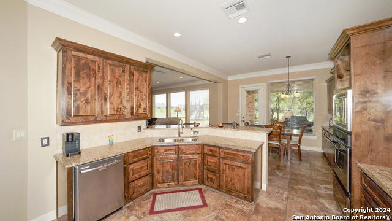
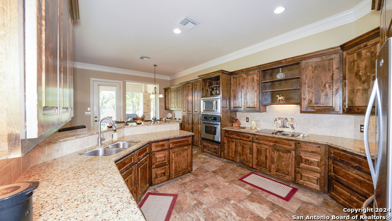
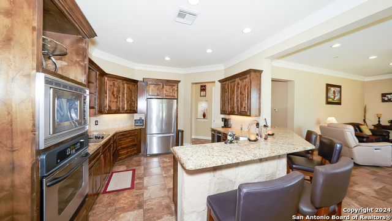
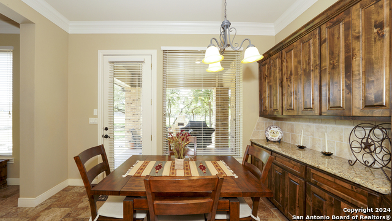
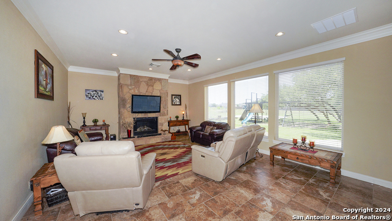
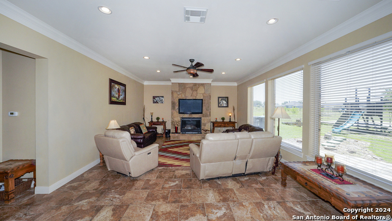
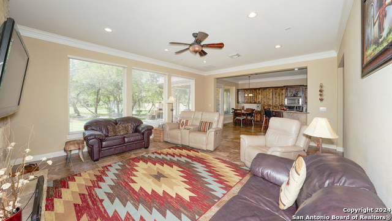
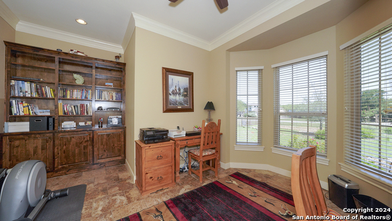
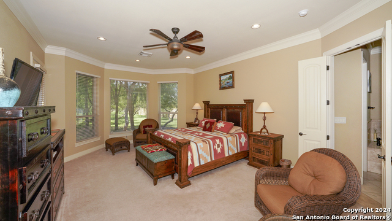
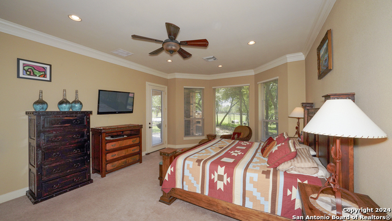
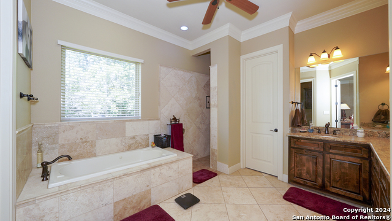
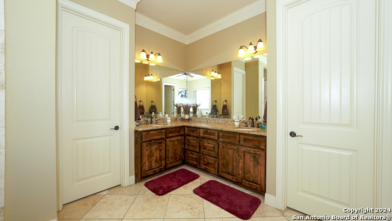
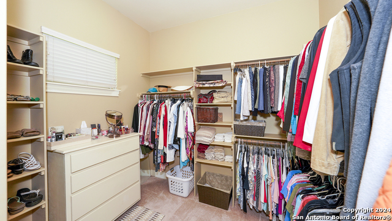
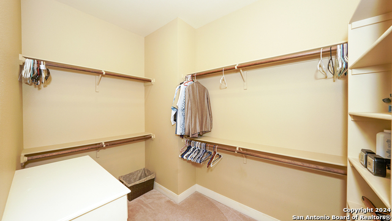
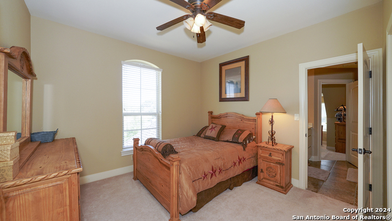
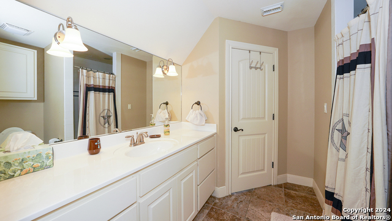
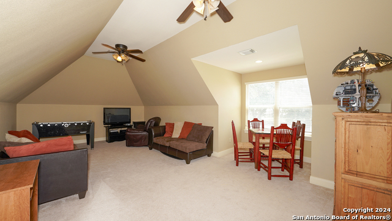
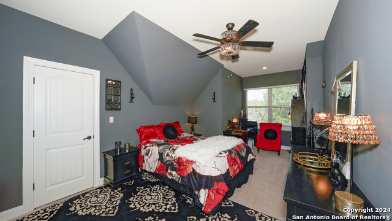
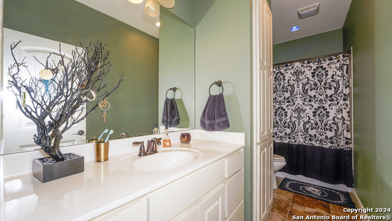
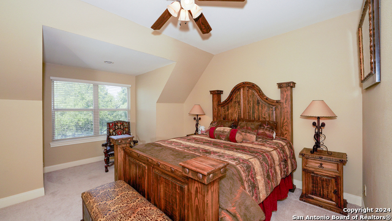
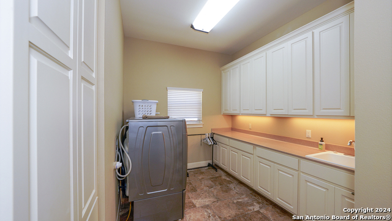
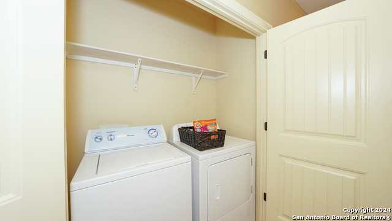
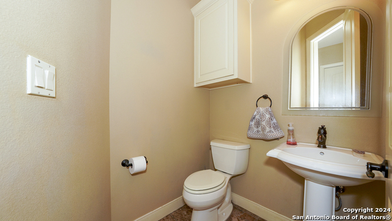

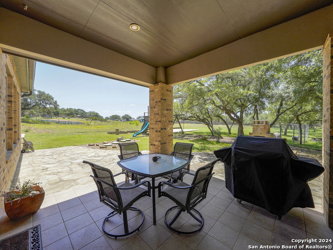
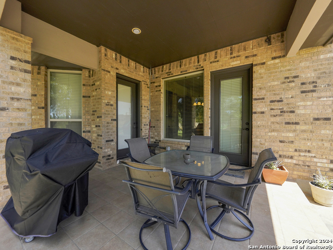
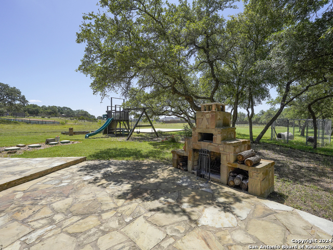


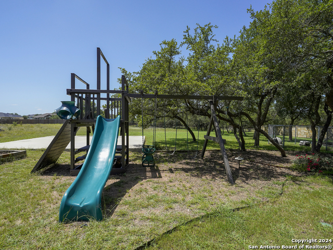
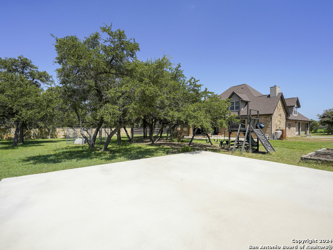
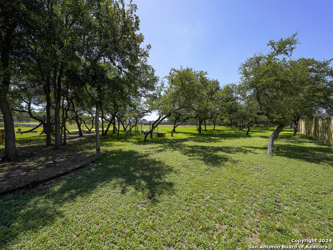
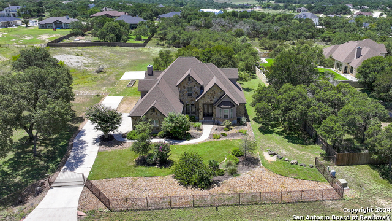
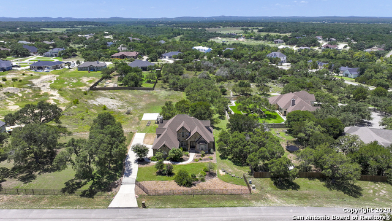
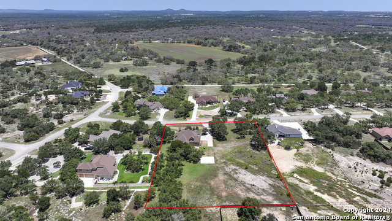

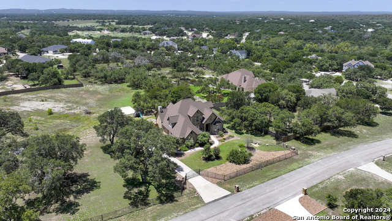
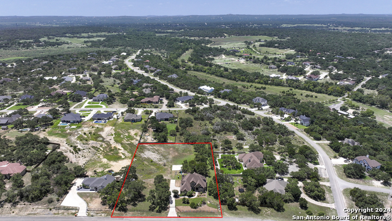
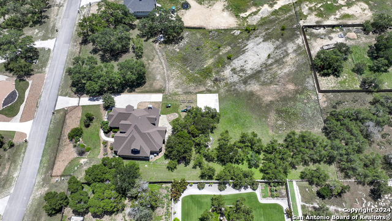
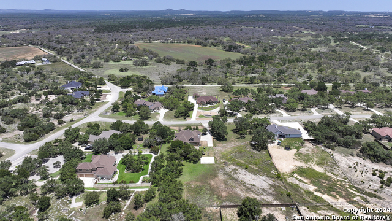
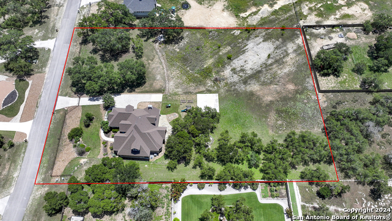
- MLS#: 1793379 ( Single Residential )
- Street Address: 1414 Ledgebrook
- Viewed: 92
- Price: $1,250,000
- Price sqft: $308
- Waterfront: No
- Year Built: 2008
- Bldg sqft: 4055
- Bedrooms: 4
- Total Baths: 4
- Full Baths: 3
- 1/2 Baths: 1
- Garage / Parking Spaces: 3
- Days On Market: 205
- Additional Information
- County: COMAL
- City: Spring Branch
- Zipcode: 78070
- Subdivision: The Crossing At Spring Creek
- District: Comal
- Elementary School: Arlon Seay
- Middle School: Spring Branch
- High School: Smiton Valley
- Provided by: Home Team of America
- Contact: David McClellan
- (210) 317-7499

- DMCA Notice
-
DescriptionQuality custom hill country home sitting on a beautiful 2 acres COMPLETELY FURNISHED with high quality custom furniture! Enter this beauty to be greeted by a grand circular oak staircase!! The primary wing is incredibly comfortable with sitting area and access to the covered rear patio!! The primary suite's bathroom features a huge walk in shower and Texas sized his & her closets! This home has an abundance of built ins and storage galore! 14x16 home office offers many options for alternative use including a play room, nursery or even a home gym! Kitchen is spacious and has an abundance of custom Alderwood cabinets and lots of granite counter space and a separate coffee bar in the breakfast area! Entertainment is a breeze with the layout of the kitchen, breakfast and living room open and flow nicely! Nearly the entire back side of home boasts stunning picture windows allowing nature to light the home! Nice size utility room with folding counter and a soaking sink! Up the grand staircase is 3 generously sized bedrooms, 2 full baths, game room/media room and upstairs washer and dryer, no hauling clothes up and down the stairs! Enjoy the rock patio with outdoor fireplace and pizza oven built in! Star Gazing fire pit on the hill away from the house!! Completely fenced with pet proof fencing and wrought iron security gate!! Approx 30x30 slab ready for your man cave, she shed, basketball or even pickleball court!!?? Wonderful neighborhood with pool, pavilion and sand volleyball court for summer parties!! Spring Branch Creek disects the neighborhood which flows from natural springs upstream, for fishing and cooling off!! This one of a kind property can be yours today but might be gone tomorrow!!
Features
Possible Terms
- Conventional
- FHA
- VA
- TX Vet
- Cash
Air Conditioning
- Two Central
- Heat Pump
Apprx Age
- 16
Builder Name
- JF Builders
Construction
- Pre-Owned
Contract
- Exclusive Right To Sell
Days On Market
- 146
Currently Being Leased
- No
Dom
- 146
Elementary School
- Arlon Seay
Energy Efficiency
- 12"+ Attic Insulation
- Double Pane Windows
- Radiant Barrier
- Low E Windows
- Ceiling Fans
Exterior Features
- Stone/Rock
- Stucco
Fireplace
- One
- Living Room
- Gas Logs Included
- Stone/Rock/Brick
Floor
- Carpeting
- Ceramic Tile
- Wood
- Stained Concrete
Foundation
- Slab
Garage Parking
- Three Car Garage
Heating
- Heat Pump
Heating Fuel
- Electric
High School
- Smithson Valley
Home Owners Association Fee
- 800
Home Owners Association Frequency
- Annually
Home Owners Association Mandatory
- Mandatory
Home Owners Association Name
- THE CROSSING @ SPRING CREEK
Inclusions
- Ceiling Fans
- Cook Top
- Built-In Oven
- Microwave Oven
- Stove/Range
- Dishwasher
- Smoke Alarm
- Garage Door Opener
- Custom Cabinets
- 2+ Water Heater Units
Instdir
- From 281
- turn into Spring Branch Rd. Turn right onto Rittiman Rd
- then right onto Ledgebrook. First driveway on your right.
Interior Features
- Walk-In Pantry
- Study/Library
- Game Room
- Utility Room Inside
- Laundry Main Level
- Laundry Room
- Walk in Closets
Kitchen Length
- 13
Legal Desc Lot
- 237
Legal Description
- CROSSING AT SPRING CREEK (THE) 2
- LOT 237 & 238
Lot Description
- County VIew
- 1 - 2 Acres
- 2 - 5 Acres
- Partially Wooded
- Mature Trees (ext feat)
- Sloping
- Level
- Water Access
Lot Dimensions
- 250x350
Lot Improvements
- Street Paved
- Asphalt
- County Road
Middle School
- Spring Branch
Miscellaneous
- No City Tax
Multiple HOA
- No
Neighborhood Amenities
- Waterfront Access
- Pool
- Clubhouse
- Park/Playground
- Jogging Trails
- Sports Court
- Bike Trails
- BBQ/Grill
- Basketball Court
- Volleyball Court
- Lake/River Park
Occupancy
- Owner
Owner Lrealreb
- No
Ph To Show
- 210-222-2227
Possession
- Closing/Funding
Property Type
- Single Residential
Roof
- Composition
School District
- Comal
Source Sqft
- Bldr Plans
Style
- Two Story
- Texas Hill Country
Total Tax
- 14400
Utility Supplier Elec
- PEC
Utility Supplier Gas
- PROPANE
Utility Supplier Grbge
- PRIVATE
Utility Supplier Other
- GVTC FIBER
Utility Supplier Sewer
- AEROBIC SEPT
Utility Supplier Water
- Texas Water
Views
- 92
Water/Sewer
- Water System
- Aerobic Septic
Window Coverings
- All Remain
Year Built
- 2008
Property Location and Similar Properties


