
- Michaela Aden, ABR,MRP,PSA,REALTOR ®,e-PRO
- Premier Realty Group
- Mobile: 210.859.3251
- Mobile: 210.859.3251
- Mobile: 210.859.3251
- michaela3251@gmail.com
Property Photos
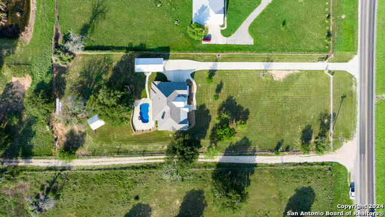

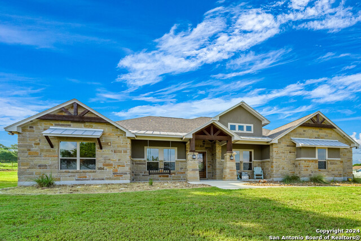
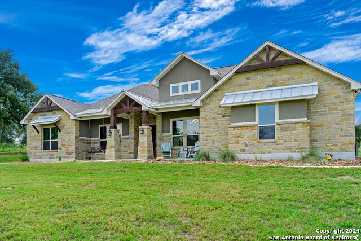
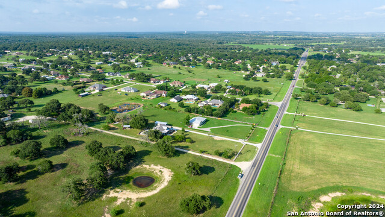
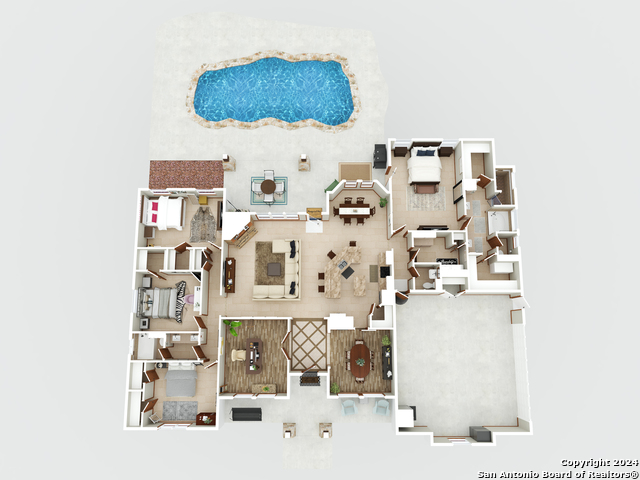
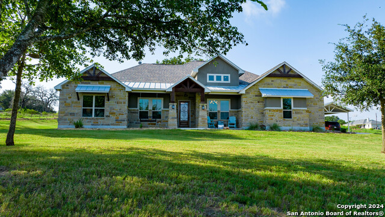
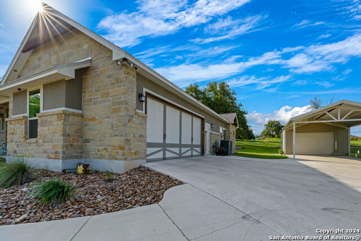
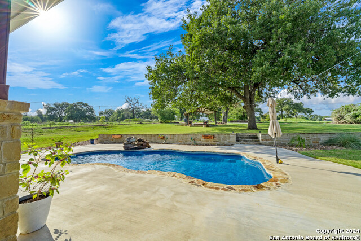
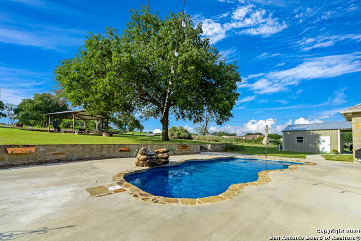

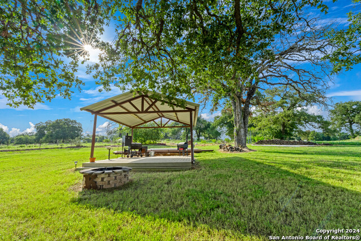
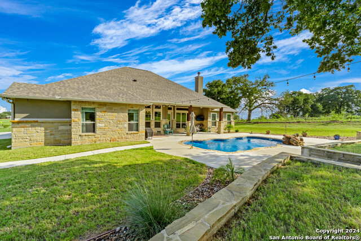

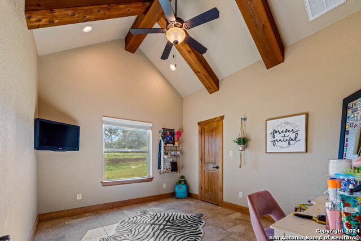
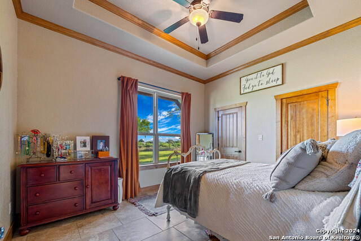
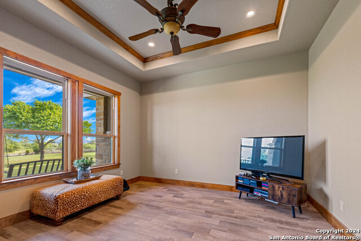
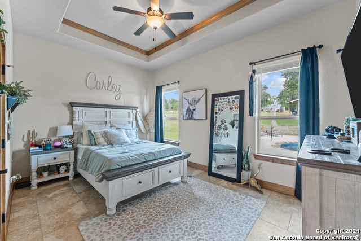
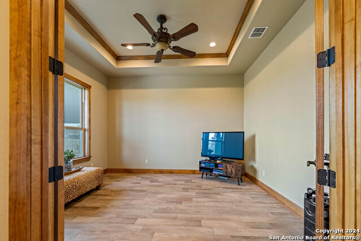
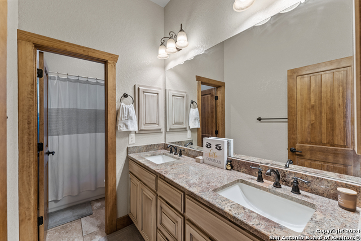
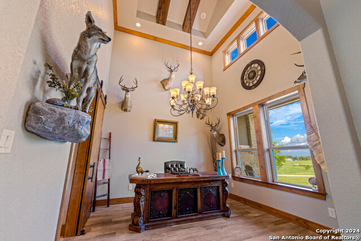
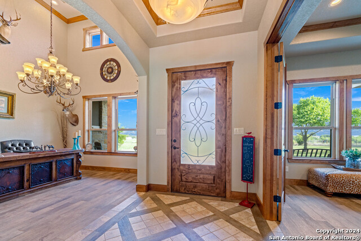
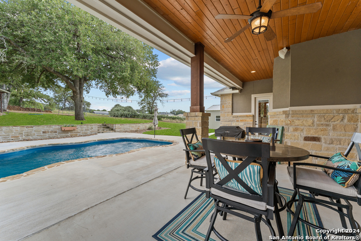

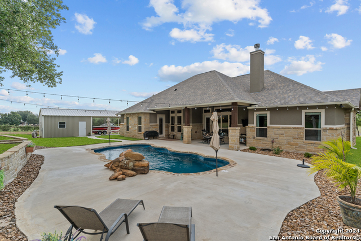
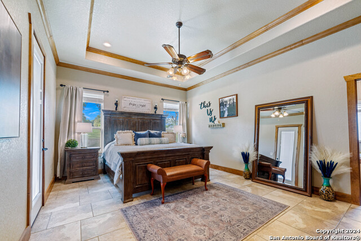

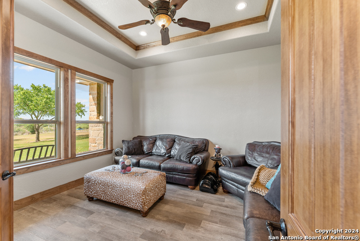
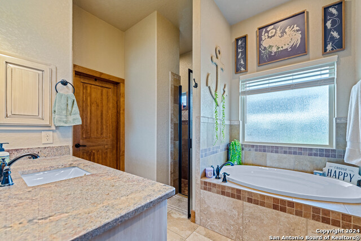
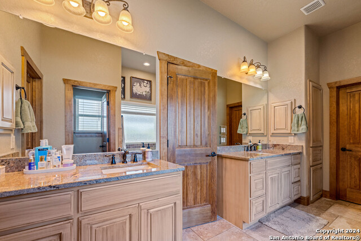
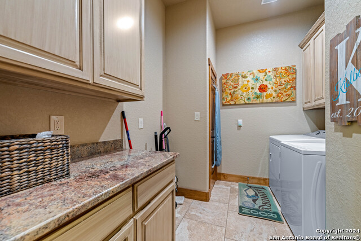

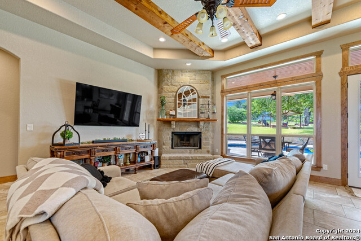
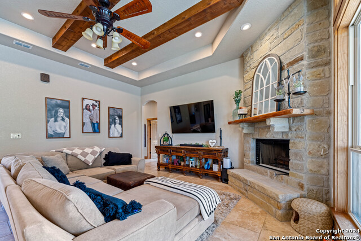
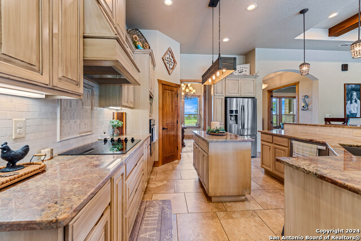
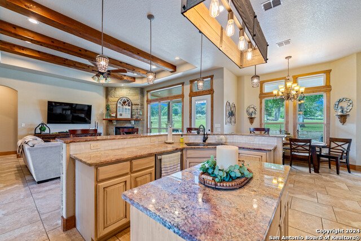
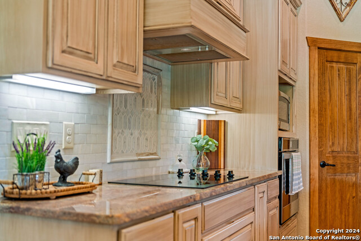
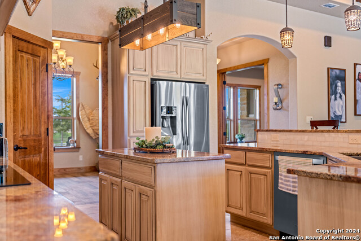

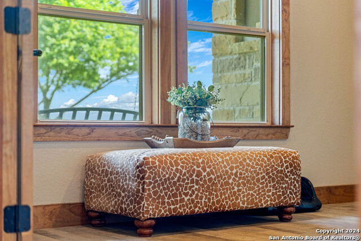

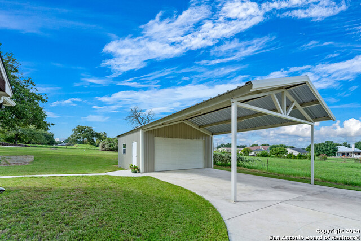
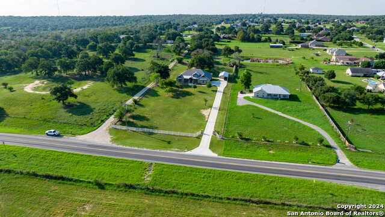
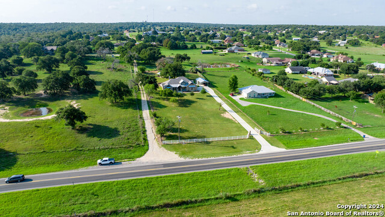
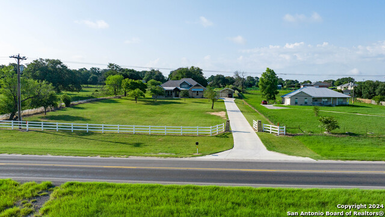
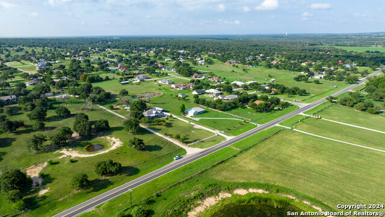
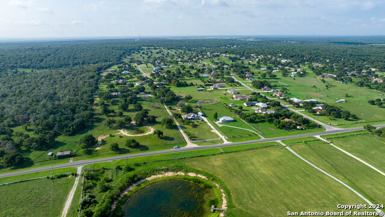
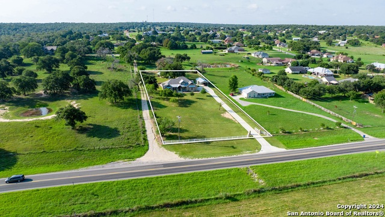
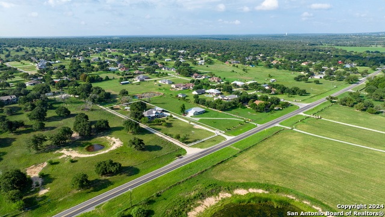
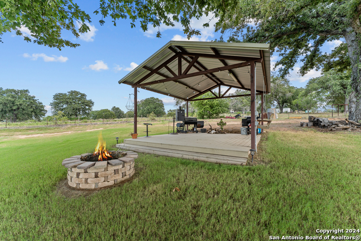
- MLS#: 1793057 ( Single Residential )
- Street Address: 3983 Fm 775
- Viewed: 74
- Price: $799,000
- Price sqft: $295
- Waterfront: No
- Year Built: Not Available
- Bldg sqft: 2712
- Bedrooms: 4
- Total Baths: 3
- Full Baths: 2
- 1/2 Baths: 1
- Garage / Parking Spaces: 2
- Days On Market: 209
- Additional Information
- County: WILSON
- City: La Vernia
- Zipcode: 78121
- Subdivision: Country Hills
- District: La Vernia Isd.
- Elementary School: La Vernia
- Middle School: La Vernia
- High School: La Vernia
- Provided by: South Texas Realty, LLC
- Contact: Crystal Lynn Gembler-Heubaum
- (210) 606-3724

- DMCA Notice
-
DescriptionWELCOME HOME! We invite you to step inside this stunning Ranch style 4 bedroom, 2.5 bath custom home nestled on 1.67 fully fenced acres in beautiful La Vernia. Built in 2019 and exceptionally maintained, this property boasts over 2,700 square feet of living space with an open floor plan. It is the true definition of quality, featuring exquisite custom cabinetry with an antiqued finish, premium grade granite countertops throughout, stainless steel appliances, cedar ceiling beams, a custom hewn mesquite mantle, natural wood trim, as well as solid wood doors. These features add to its rustic charm and elegance, creating a warm and inviting atmosphere. Step outside, and you'll be captivated by the exterior of the home a stunning blend of stone and stucco with striking cedar accents that exude character and curb appeal. Fully sprinklered and landscaped, the property includes mature trees providing shade, creating a tranquil and relaxing outdoor environment. An expansive concrete driveway leads up to the house, enhancing convenience and curb appeal. Conveniently located less than two miles from the high school and just three miles from HEB, this home offers the perfect blend of privacy and proximity to town. Enjoy amazing hilltop views, including a glimpse of the San Antonio skyline, and entertain family and friends in the spacious backyard, complete with an in ground pool and a barbecue covered pavilion. Additionally, the property includes a custom 24x20 metal workshop and an attached 24x24 two car carport, making it ideal for any hobbyist or additional storage needs. Don't miss the opportunity to own this exceptional home that perfectly balances luxury, convenience, and breathtaking scenery.
Features
Possible Terms
- Conventional
- FHA
- VA
- TX Vet
- Cash
Air Conditioning
- One Central
Builder Name
- Legacy Custom Homes
Construction
- Pre-Owned
Contract
- Exclusive Right To Sell
Days On Market
- 173
Dom
- 173
Elementary School
- La Vernia
Exterior Features
- 4 Sides Masonry
- Stone/Rock
- Stucco
Fireplace
- One
Floor
- Ceramic Tile
Foundation
- Slab
Garage Parking
- Two Car Garage
Heating
- Central
Heating Fuel
- Electric
High School
- La Vernia
Home Owners Association Mandatory
- None
Inclusions
- Ceiling Fans
- Chandelier
- Washer Connection
- Dryer Connection
- Cook Top
- Built-In Oven
- Microwave Oven
- Disposal
- Dishwasher
- Electric Water Heater
- Garage Door Opener
- Solid Counter Tops
- Custom Cabinets
Instdir
- Start in La Vernia: Head southeast on FM 775. Continue on FM 775: Follow FM 775 southeast for approximately 2.5 miles.Arrive at 3983 FM 775: The destination
- 3983 FM 775
- will be on your left.
Interior Features
- One Living Area
- Liv/Din Combo
- Separate Dining Room
- Eat-In Kitchen
- Island Kitchen
- Walk-In Pantry
- Study/Library
- Utility Room Inside
- High Ceilings
- Open Floor Plan
- Walk in Closets
Kitchen Length
- 15
Legal Description
- COUNTRY HILLS
- LOT 1 (U-1)
- ACRES 1.676
Lot Description
- 1 - 2 Acres
- Mature Trees (ext feat)
Lot Improvements
- Street Paved
Middle School
- La Vernia
Neighborhood Amenities
- None
Occupancy
- Owner
Other Structures
- Cabana
- Workshop
Owner Lrealreb
- No
Ph To Show
- 210-222-2227
Possession
- Closing/Funding
Property Type
- Single Residential
Roof
- Composition
School District
- La Vernia Isd.
Source Sqft
- Appsl Dist
Style
- One Story
- Ranch
Total Tax
- 9790.58
Utility Supplier Elec
- GVEC
Utility Supplier Water
- SS Water
Views
- 74
Virtual Tour Url
- 3983 FM 775
Water/Sewer
- Aerobic Septic
Window Coverings
- Some Remain
Property Location and Similar Properties


