
- Michaela Aden, ABR,MRP,PSA,REALTOR ®,e-PRO
- Premier Realty Group
- Mobile: 210.859.3251
- Mobile: 210.859.3251
- Mobile: 210.859.3251
- michaela3251@gmail.com
Property Photos
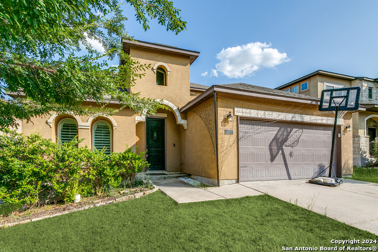

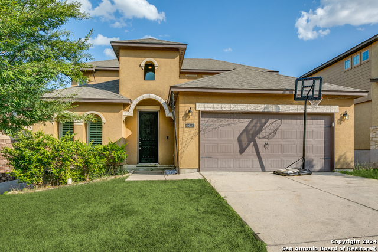
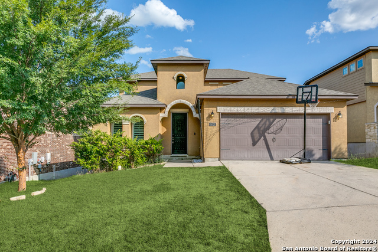
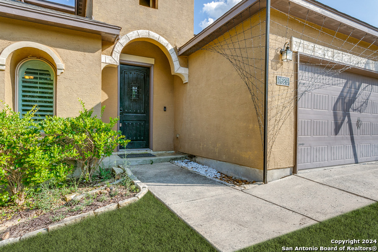
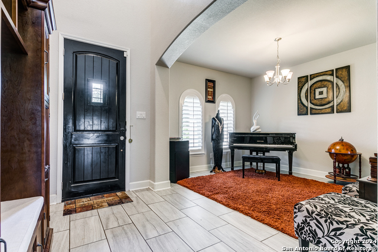
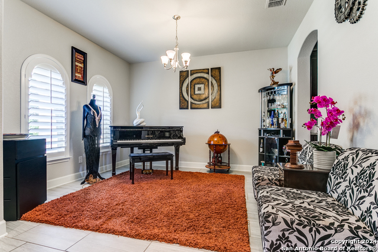
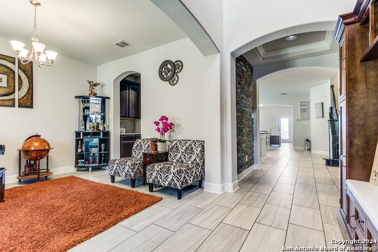
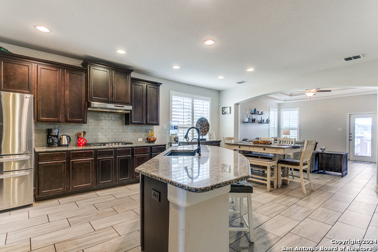
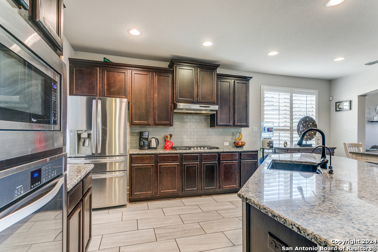
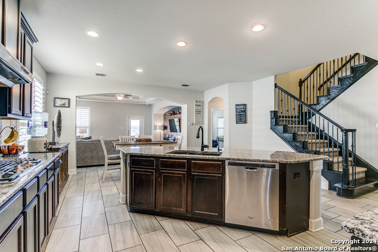
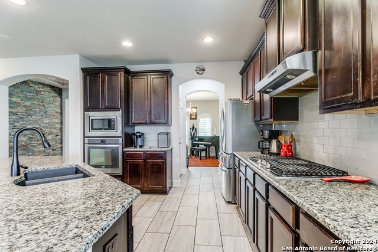
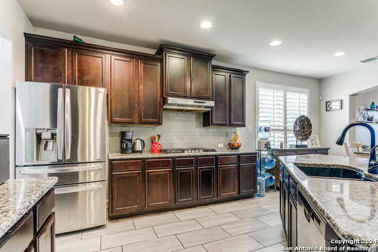
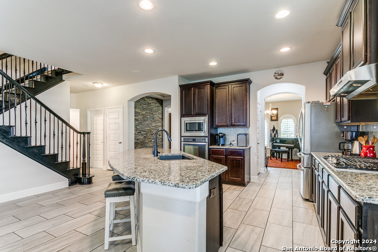
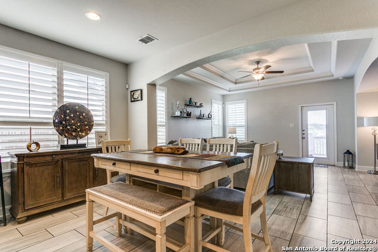
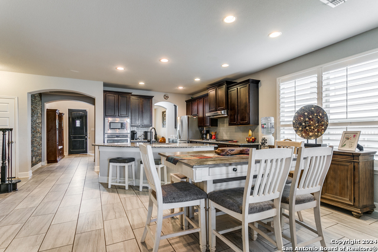
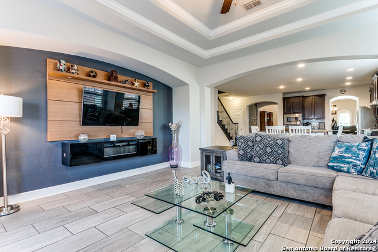
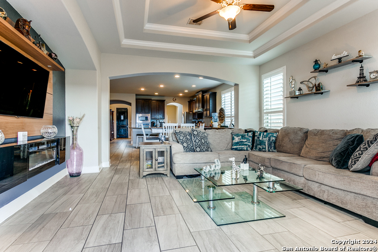
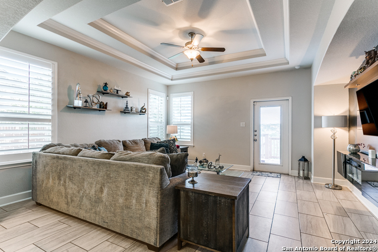
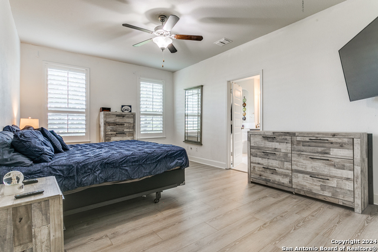
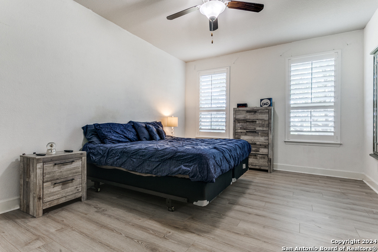
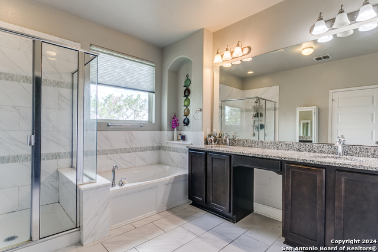
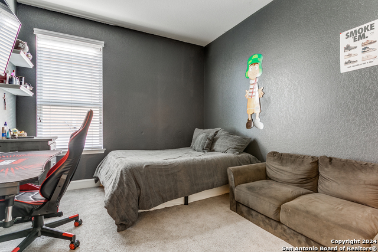
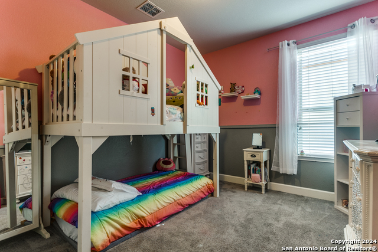
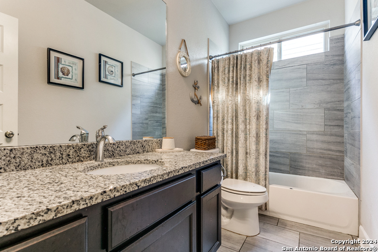
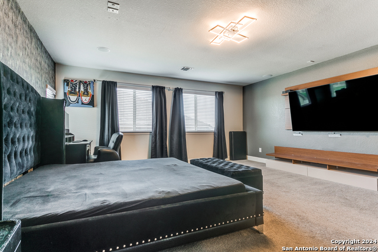
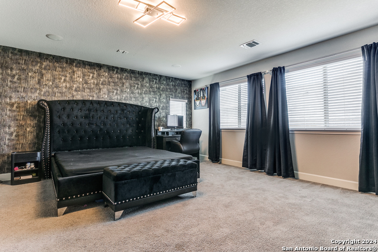
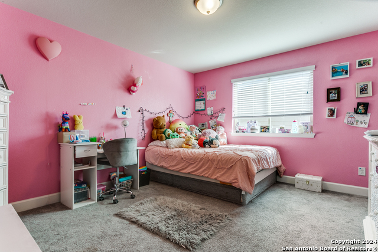
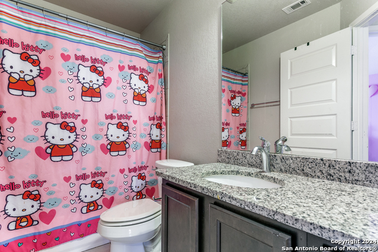
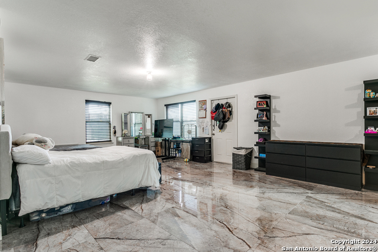
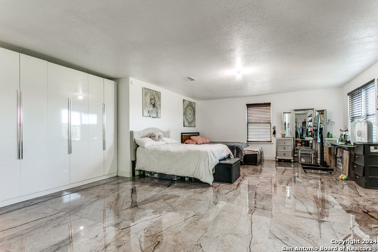
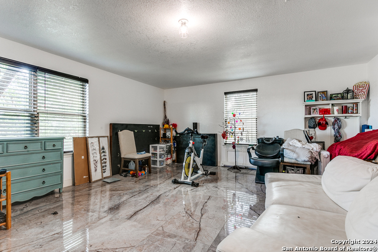
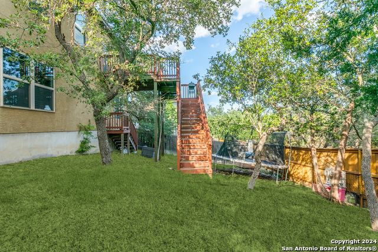
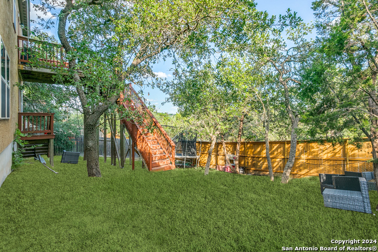
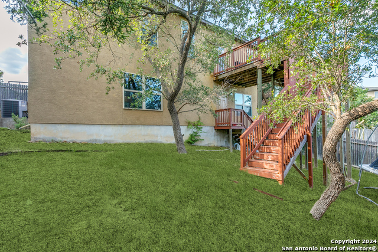
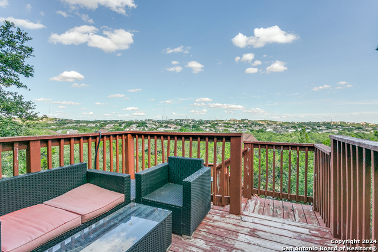
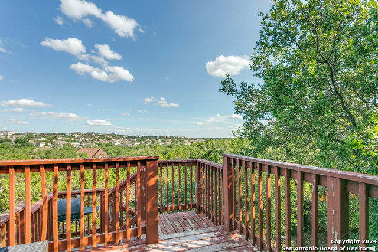
- MLS#: 1792793 ( Single Residential )
- Street Address: 1626 Dove Ter
- Viewed: 19
- Price: $485,000
- Price sqft: $145
- Waterfront: No
- Year Built: 2016
- Bldg sqft: 3356
- Bedrooms: 4
- Total Baths: 3
- Full Baths: 3
- Garage / Parking Spaces: 2
- Additional Information
- County: BEXAR
- City: San Antonio
- Zipcode: 78260
- Subdivision: The Ridge
- District: Comal
- Elementary School: Specht
- Middle School: Bulverde
- High School: Pieper
- Provided by: Rubiola Realty
- Contact: Stephanie West
- (210) 828-6007

- DMCA Notice
-
DescriptionBeautiful 4 bedroom 3 bathroom home with a media room for family movie night. The back deck has views for miles and miles. You have no neighbors behind or across the street which gives great privacy. Gas cooking, a walk in pantry, granite counter tops, many many upgrades. 3 bedrooms on the first floor, a guest suite upstairs and a game room/media room and a finished basement with outside access. This is a rare home with a finished Texas Basement. 3 Levels with endless possibilities. Verify all room sizes. Some exterior pictures have enhanced the lawn.
Features
Air Conditioning
- One Central
Block
- 11
Builder Name
- McMillan/Texas Homes
Construction
- Pre-Owned
Days On Market
- 138
Dom
- 138
Elementary School
- Specht
Exterior Features
- Stucco
Fireplace
- Not Applicable
Floor
- Carpeting
- Ceramic Tile
Foundation
- Slab
Garage Parking
- Two Car Garage
Heating
- Central
Heating Fuel
- Electric
High School
- Pieper
Home Owners Association Fee
- 300
Home Owners Association Fee 2
- 300
Home Owners Association Frequency
- Quarterly
Home Owners Association Mandatory
- Mandatory
Home Owners Association Name
- THE RIDGE AT LOOOKOUT CANYON
Home Owners Association Name2
- LOOKOUT CANYON
Home Owners Association Payment Frequency 2
- Quarterly
Inclusions
- Ceiling Fans
- Washer Connection
- Dryer Connection
- Disposal
- Dishwasher
Interior Features
- Three Living Area
- Separate Dining Room
- Eat-In Kitchen
- Two Eating Areas
- Island Kitchen
- Media Room
- Utility Room Inside
- High Ceilings
- Open Floor Plan
- Walk in Closets
Kitchen Length
- 10
Legal Desc Lot
- 117
Legal Description
- CB 4865F (THE RIDGE AT LOOKOUT CANYON PH-2)
- BLOCK 11 LOT 11
Lot Description
- Cul-de-Sac/Dead End
- Bluff View
- City View
- County VIew
Lot Improvements
- Street Paved
- Curbs
- Sidewalks
- Streetlights
Middle School
- Bulverde
Miscellaneous
- No City Tax
- As-Is
Multiple HOA
- Yes
Neighborhood Amenities
- Controlled Access
- Pool
- Tennis
- Park/Playground
- Sports Court
- BBQ/Grill
- Basketball Court
- Volleyball Court
Num Of Stories
- 3+
Property Type
- Single Residential
Recent Rehab
- No
Roof
- Composition
School District
- Comal
Source Sqft
- Appsl Dist
Style
- 3 or More
Total Tax
- 9329
Utility Supplier Elec
- CPS
Utility Supplier Sewer
- SAWS
Utility Supplier Water
- SAWS
Views
- 19
Water/Sewer
- City
Year Built
- 2016
Property Location and Similar Properties


