
- Michaela Aden, ABR,MRP,PSA,REALTOR ®,e-PRO
- Premier Realty Group
- Mobile: 210.859.3251
- Mobile: 210.859.3251
- Mobile: 210.859.3251
- michaela3251@gmail.com
Property Photos
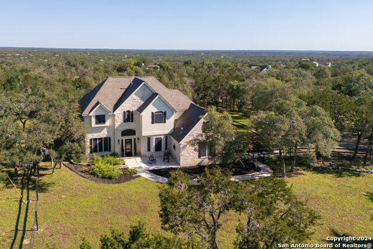

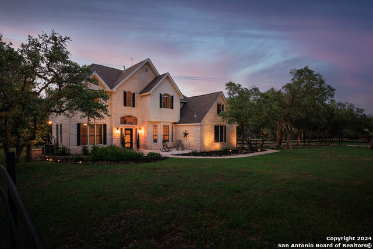
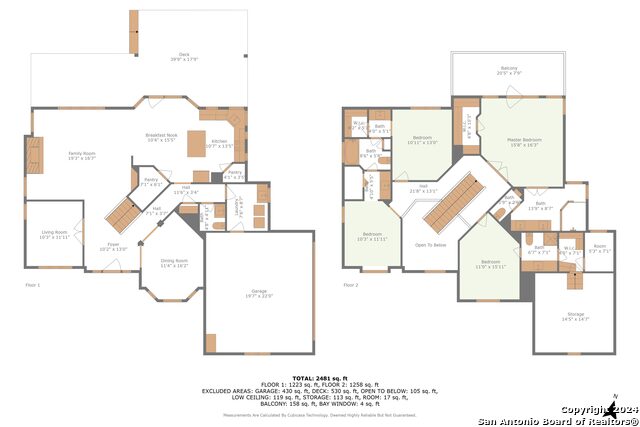
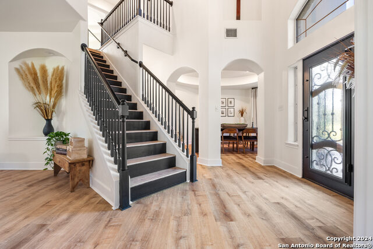
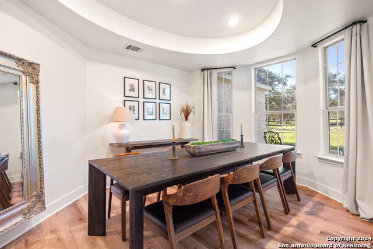
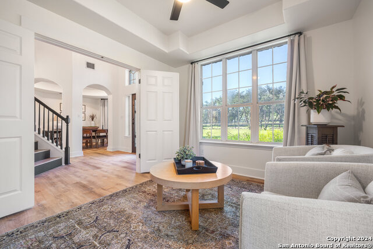
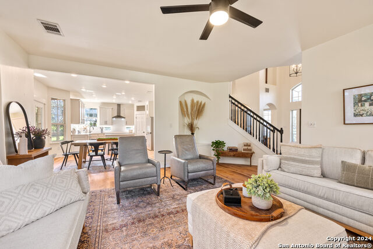
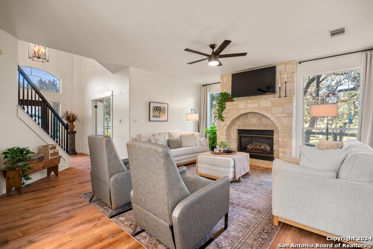
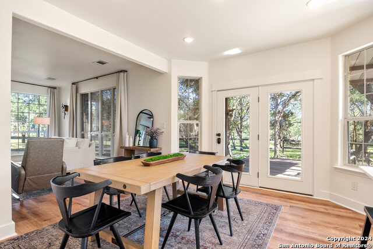
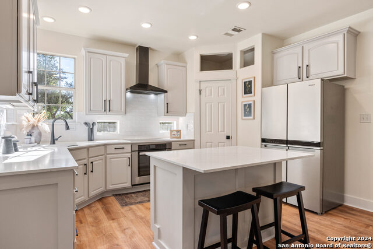
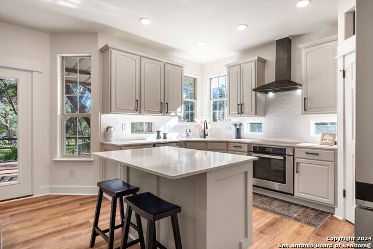
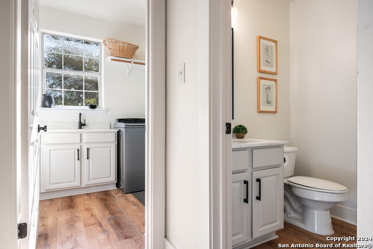
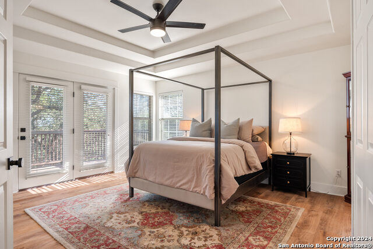
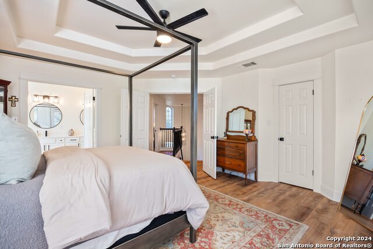
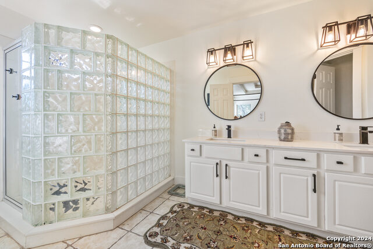
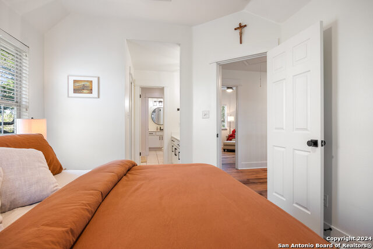
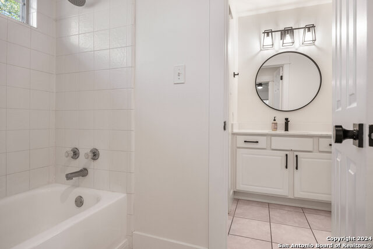
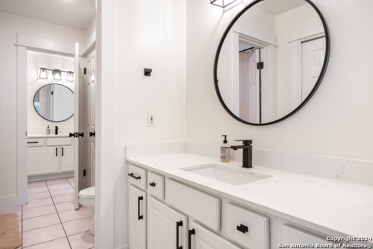
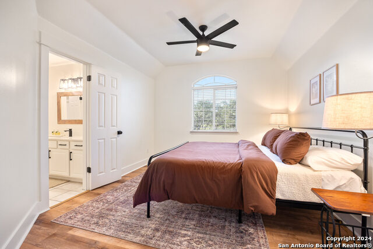
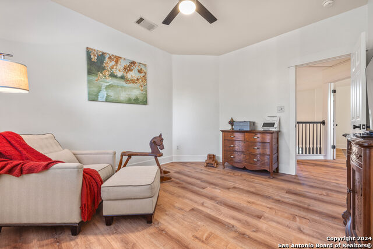
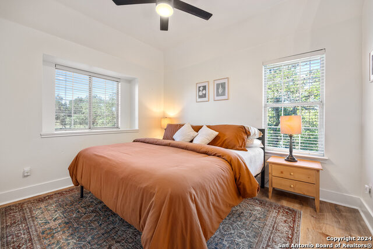
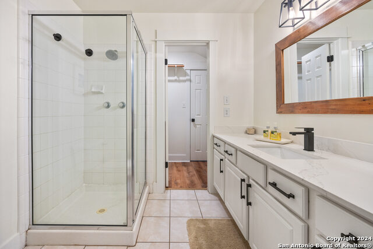
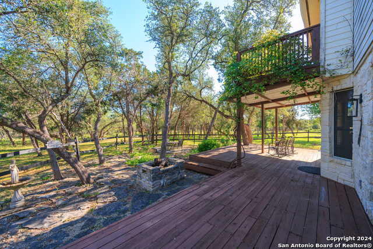
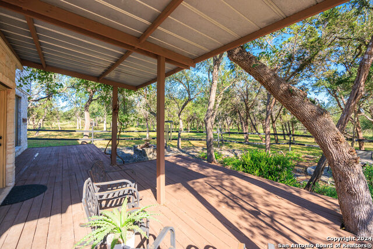
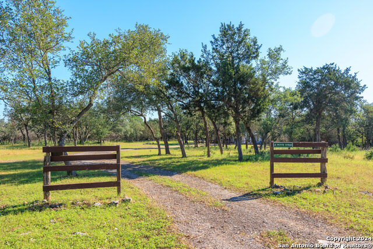
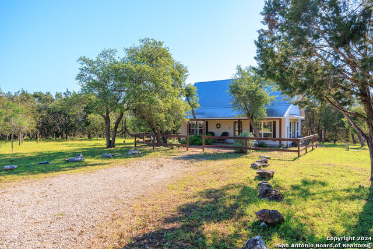
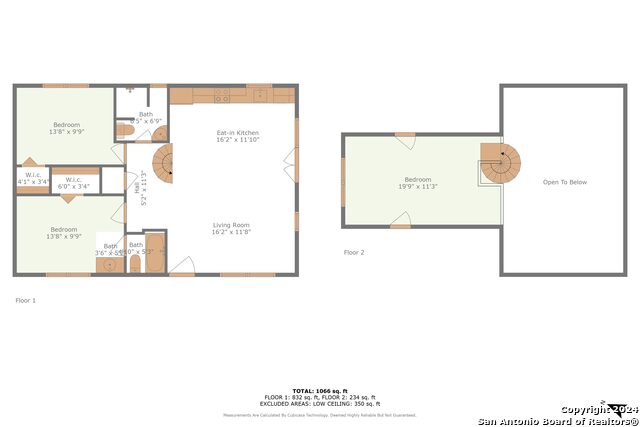
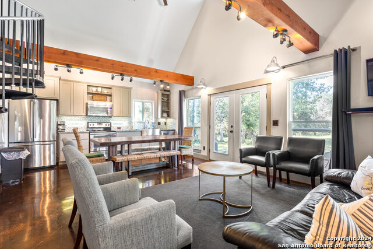
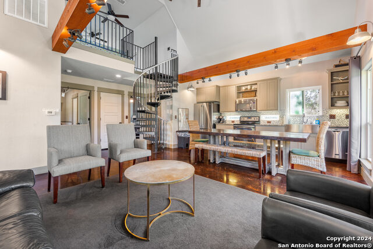

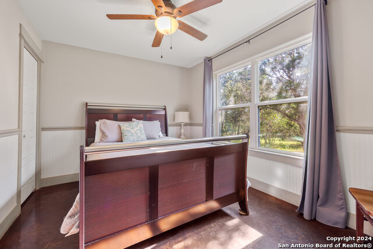
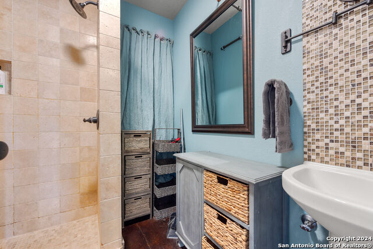
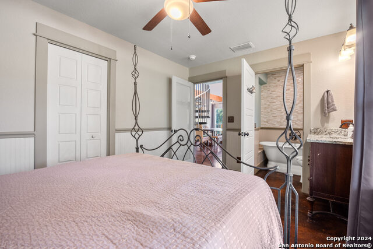
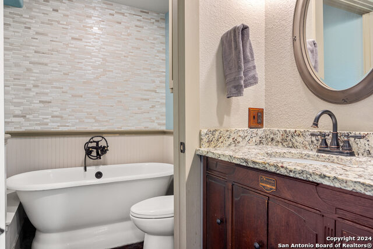
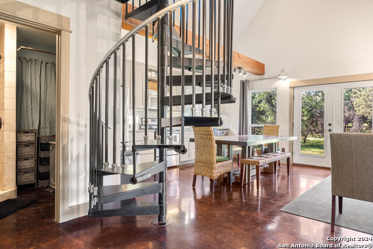
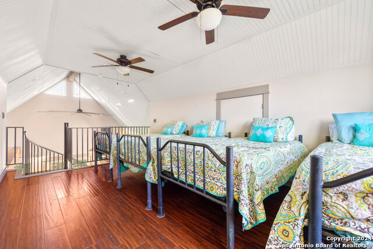
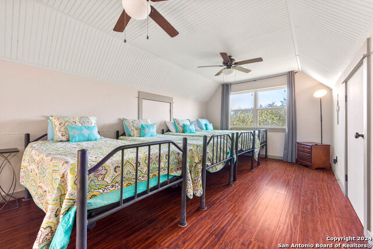
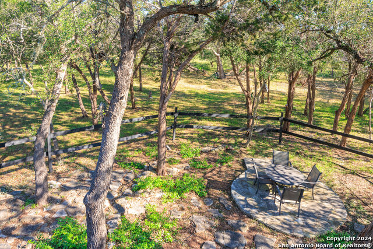
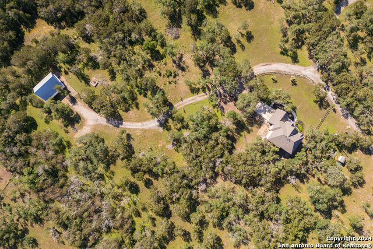
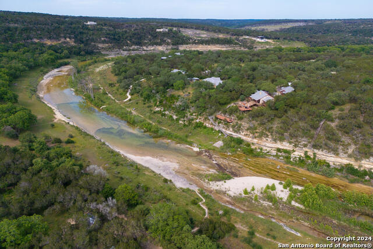
- MLS#: 1792705 ( Single Residential )
- Street Address: 201 Bluffview
- Viewed: 15
- Price: $1,275,000
- Price sqft: $306
- Waterfront: No
- Year Built: 1999
- Bldg sqft: 4173
- Bedrooms: 6
- Total Baths: 5
- Full Baths: 4
- 1/2 Baths: 1
- Garage / Parking Spaces: 2
- Days On Market: 207
- Additional Information
- County: HAYS
- City: Wimberley
- Zipcode: 78676
- Subdivision: River Mountain Ranch
- District: Wimberley
- Elementary School: Call District
- Middle School: Call District
- High School: Call District
- Provided by: Homestead & Ranch Real Estate
- Contact: Traci Phillips
- (512) 393-9996

- DMCA Notice
-
DescriptionBack on Market due to unimpressed husband, It happens! This gorgeous 4/3.5 home was updated in 2023! Great floor plan flows & lies much larger than the 2800sf. Great back porch area & master bedroom balcony area to enjoy the outdoors with tons of trees & wildlife. Main living layout lends itself to entertaining easily & all on 10.85 acres for privacy. The 2/2 guest house offers 1368 sf pf additional & is absolutely beautiful with a large upstairs sleeping loft, fire pit and side sitting area. This unit has been used as a short Term rental & could offer added income plus extra space when family & friends come to visit. This neighborhood offers a Blanco River park to help you get through those hot summer days. Ag Exemption from grazing lease throughout the neighborhood but owners have install guards to keep cows from immediate area around home and guest house. No survey but have attached a map showing layout. Located in the highly desired Wimberley School District and on the east side of Wimberley for easier commuting to Austin or Buda/Kyle.
Features
Possible Terms
- Conventional
- Cash
Air Conditioning
- Two Central
- Zoned
Apprx Age
- 25
Builder Name
- Burnette
Construction
- Pre-Owned
Contract
- Exclusive Right To Sell
Days On Market
- 167
Dom
- 167
Elementary School
- Call District
Exterior Features
- 4 Sides Masonry
Fireplace
- One
- Living Room
Floor
- Wood
- Stained Concrete
Foundation
- Slab
Garage Parking
- Two Car Garage
- Attached
Heating
- Central
- Heat Pump
Heating Fuel
- Electric
High School
- Call District
Home Owners Association Fee
- 280
Home Owners Association Frequency
- Annually
Home Owners Association Mandatory
- Mandatory
Home Owners Association Name
- RIVER MOUNTAIN RANCH POA
Home Faces
- South
Inclusions
- Ceiling Fans
- Washer Connection
- Dryer Connection
- Self-Cleaning Oven
- Microwave Oven
- Stove/Range
- Refrigerator
- Dishwasher
Instdir
- From Wimberley take FM 3237 to R on River Mountain Ranch RD.
- to L on Windmill To L on Waterpark
- veer R on Bluff View first home on the left.
Interior Features
- Two Living Area
- Separate Dining Room
- Island Kitchen
- Walk-In Pantry
- Utility Room Inside
- All Bedrooms Upstairs
- Laundry Main Level
- Walk in Closets
Kitchen Length
- 12
Legal Desc Lot
- 636/6
Legal Description
- RIVER MOUNTAIN RANCH SEC 6 PHASE TWO
- LOT 637 & 638
- ACRES 1
Lot Description
- Corner
- County VIew
Lot Dimensions
- 382X830
Lot Improvements
- County Road
Middle School
- Call District
Miscellaneous
- Latent Defect
- Virtual Tour
Multiple HOA
- No
Neighborhood Amenities
- Lake/River Park
Occupancy
- Owner
Other Structures
- Guest House
Owner Lrealreb
- No
Ph To Show
- 800-746-9464
Possession
- Closing/Funding
- Negotiable
Property Type
- Single Residential
Recent Rehab
- Yes
Roof
- Composition
School District
- Wimberley
Source Sqft
- Appsl Dist
Style
- Two Story
- Texas Hill Country
Total Tax
- 11458
Views
- 15
Virtual Tour Url
- https://tours.texasrealestatephotographer.com/2244609?a=1
Water/Sewer
- Private Well
- Septic
- Aerobic Septic
Window Coverings
- All Remain
Year Built
- 1999
Property Location and Similar Properties


