
- Michaela Aden, ABR,MRP,PSA,REALTOR ®,e-PRO
- Premier Realty Group
- Mobile: 210.859.3251
- Mobile: 210.859.3251
- Mobile: 210.859.3251
- michaela3251@gmail.com
Property Photos
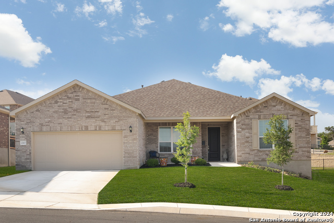

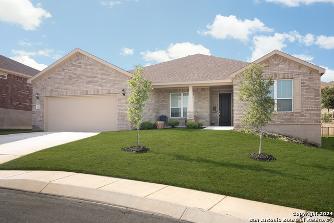

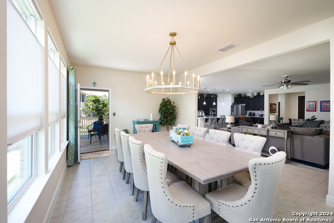
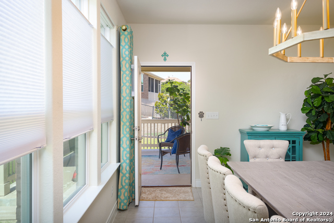
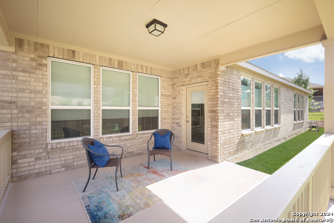
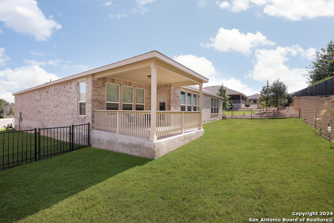
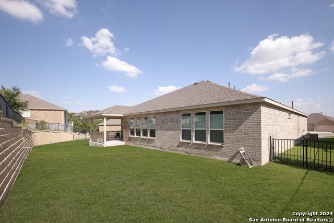
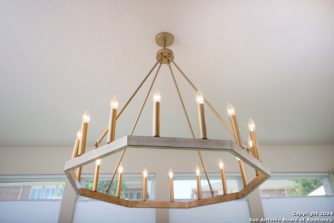
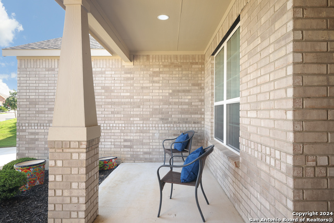
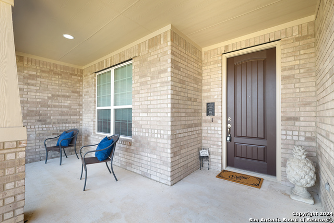
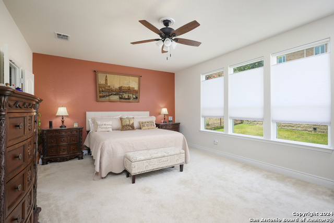
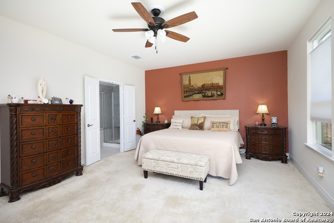
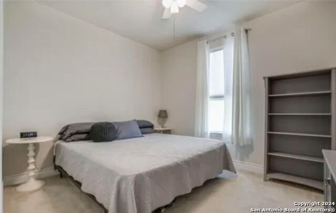
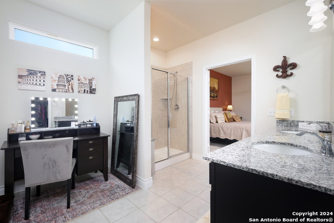
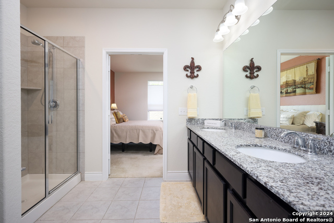
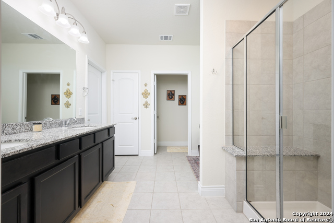
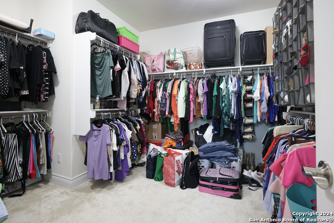

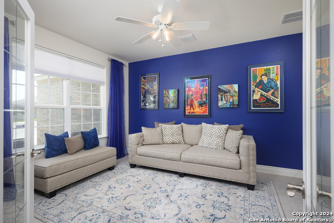
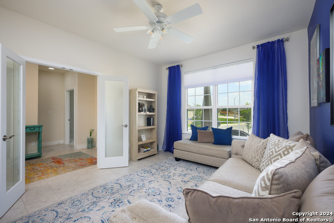
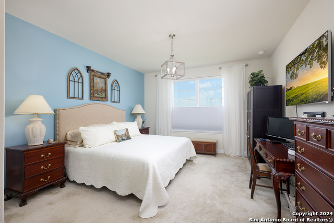
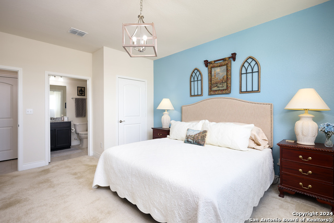
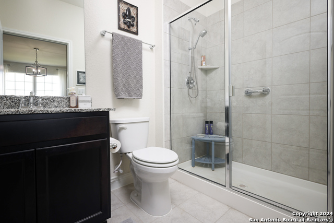
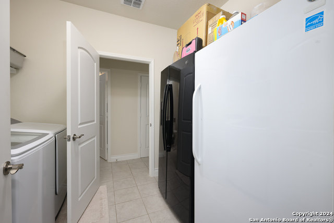
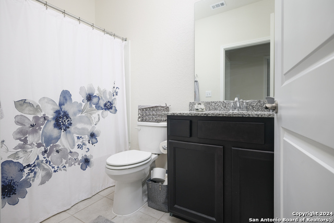
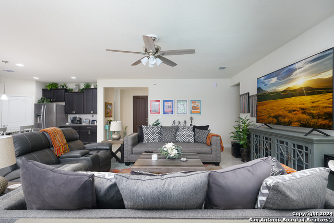
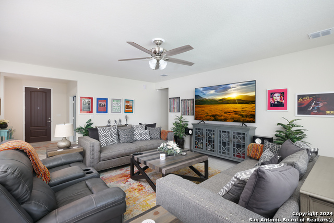
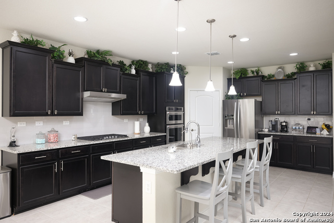
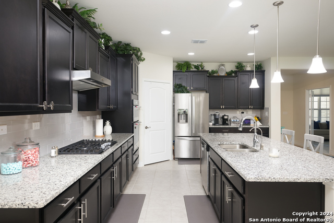
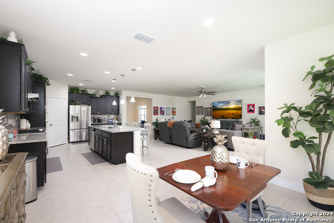
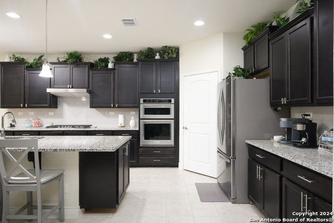
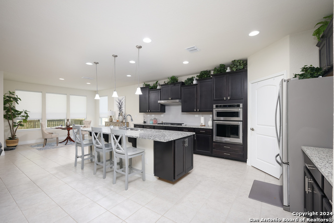
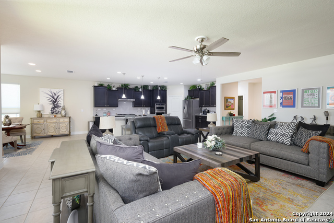
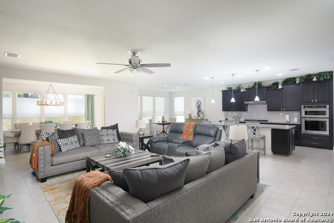
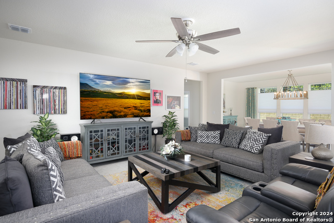
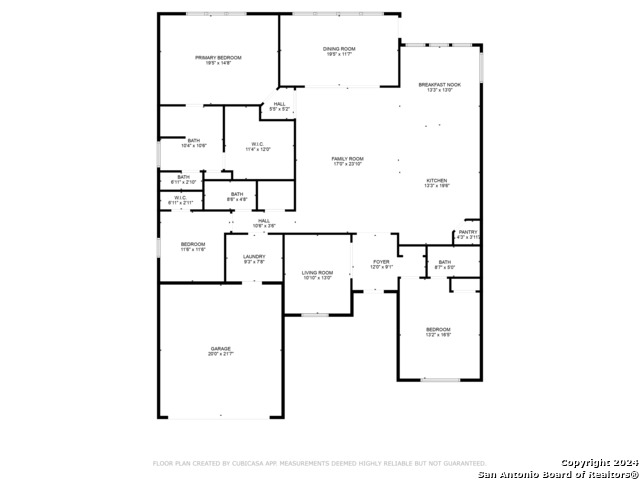
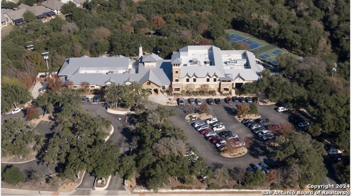
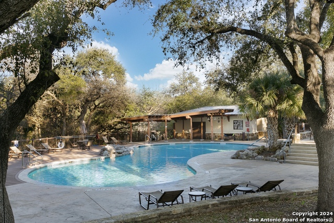
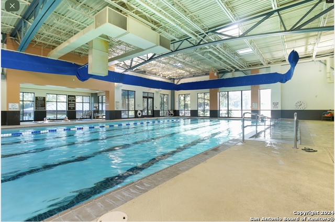
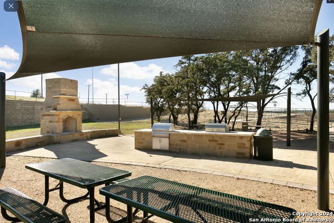
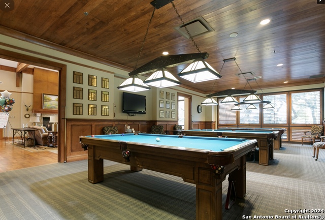
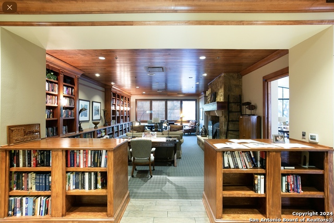
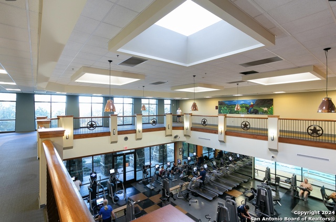
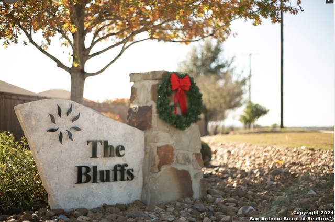
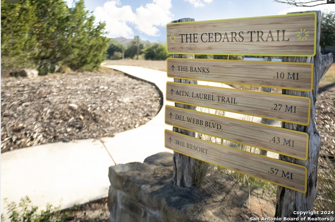
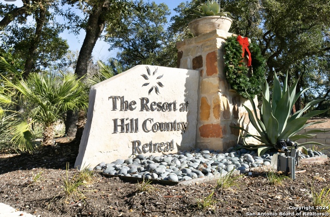
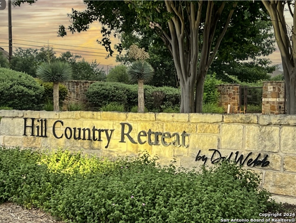
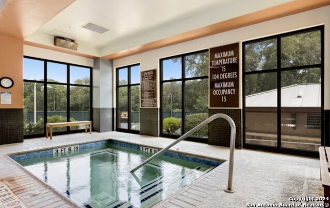
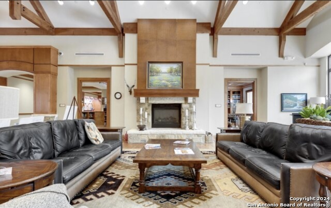
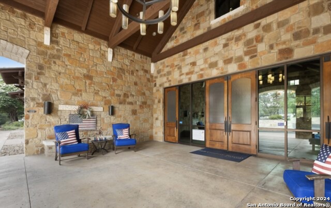
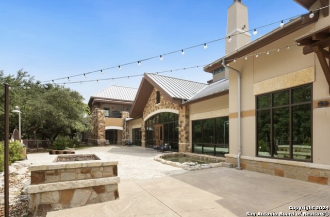
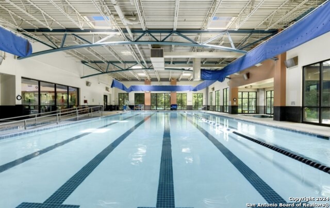
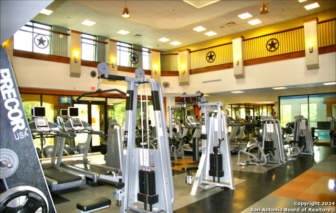
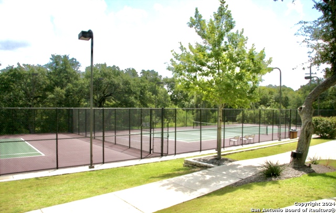
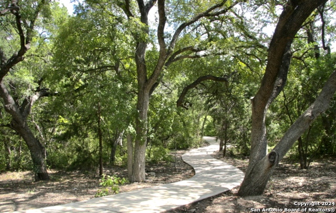
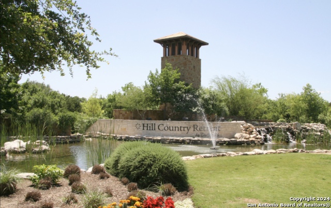
- MLS#: 1792627 ( Single Residential )
- Street Address: 12807 Tower Bridge
- Viewed: 69
- Price: $520,000
- Price sqft: $194
- Waterfront: No
- Year Built: 2021
- Bldg sqft: 2679
- Bedrooms: 3
- Total Baths: 3
- Full Baths: 3
- Garage / Parking Spaces: 2
- Days On Market: 209
- Additional Information
- County: BEXAR
- City: San Antonio
- Zipcode: 78253
- Subdivision: Hill Country Retreat
- District: Northside
- Elementary School: Call District
- Middle School: Call District
- High School: Call District
- Provided by: Rogers Realty Group, LLC
- Contact: Rory Rogers
- (210) 393-0371

- DMCA Notice
-
DescriptionWelcome to Hill Country retreat a community that is tailored for An Active 55 and up lifestyle like no other. This community has a resort like community center that has indoor and outdoor pools and hot tubs, tennis courts, state of the art gym, with indoor walking trails, out door walking trails, club houses, pickle ball courts, bocci ball and the list goes on and on. There are regular events, like bingos, food truck events, gatherings, community chartered trips, gambling trips etc. This is so much more than a home, it is a lifestyle. While enjoying this lifestyle in comfort with a 3 bedroom 3 full bath home that exudes grandeur. This Beautiful home shows like a model home with little to no signs of wear. As you approach the home you are welcomed by an oversized 8 foot luxury door and a covered front porch that is perfect for sipping morning coffee on some outdoor furniture. As you enter your home there is 9 foot ceilings throughout the home and there is a study/ office to one side and a bedroom with an attached bathroom and shower. From the entry room the open concept living area is all visible. The luxurious kitchen with granite counter tops, 42 inch espresso cabinets, stainless appliances, subway tile backsplash, and oversized 36 inch gas range is all visible to one side. This beautiful kitchen opens up to an oversized living area and to a breakfast area. There is additionally a large dinning room or Florida room that is adjacent to the living area. This area comes together with a perfect blend of modern functionality, comfort, and utility. Home offers Dual primary Bedrooms that are both very large and comfortable. The back yard offers a beautiful covered patio for outdoor living and entertainment. This is a must see home and community and if you visit the home also plan to see the community center as well to fully appreciate the resort like amenities.
Features
Possible Terms
- Conventional
- FHA
- VA
Air Conditioning
- One Central
Block
- 148
Builder Name
- Pulte
Construction
- Pre-Owned
Contract
- Exclusive Right To Sell
Days On Market
- 410
Dom
- 205
Elementary School
- Call District
Exterior Features
- Brick
Fireplace
- Not Applicable
Floor
- Carpeting
- Ceramic Tile
Foundation
- Slab
Garage Parking
- Two Car Garage
Heating
- Heat Pump
Heating Fuel
- Natural Gas
High School
- Call District
Home Owners Association Fee
- 560
Home Owners Association Frequency
- Quarterly
Home Owners Association Mandatory
- Mandatory
Home Owners Association Name
- HILL COUNTRY RETREAT AT DEL WEBB
Inclusions
- Ceiling Fans
- Chandelier
- Washer Connection
- Dryer Connection
- Cook Top
- Built-In Oven
- Microwave Oven
- Stove/Range
- Gas Cooking
- Disposal
- Dishwasher
- Ice Maker Connection
- Water Softener (owned)
- Smoke Alarm
- Garage Door Opener
- Plumb for Water Softener
- Solid Counter Tops
Instdir
- From Alamo Ranch Parkway turn R on La Villita Way. Turn L on Bon Del Webb Blvd. THen Turn R on Tangle Springs
- then R on Tower Bridge and it is third house to the left.
Interior Features
- One Living Area
Kitchen Length
- 14
Legal Desc Lot
- 34
Legal Description
- CB4400L (ALAMO RANCH UT-48C PH 3
- PUD
- BLOCK 148 LOT 34 2020
Middle School
- Call District
Multiple HOA
- No
Neighborhood Amenities
- Controlled Access
- Pool
- Tennis
- Clubhouse
- Park/Playground
- Jogging Trails
- Sports Court
- Bike Trails
- BBQ/Grill
Owner Lrealreb
- Yes
Ph To Show
- 2102222227
Possession
- Closing/Funding
Property Type
- Single Residential
Roof
- Composition
School District
- Northside
Source Sqft
- Appsl Dist
Style
- One Story
Total Tax
- 9915
Views
- 69
Water/Sewer
- Water System
Window Coverings
- All Remain
Year Built
- 2021
Property Location and Similar Properties


