
- Michaela Aden, ABR,MRP,PSA,REALTOR ®,e-PRO
- Premier Realty Group
- Mobile: 210.859.3251
- Mobile: 210.859.3251
- Mobile: 210.859.3251
- michaela3251@gmail.com
Property Photos
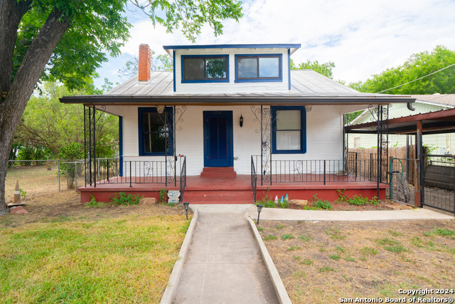

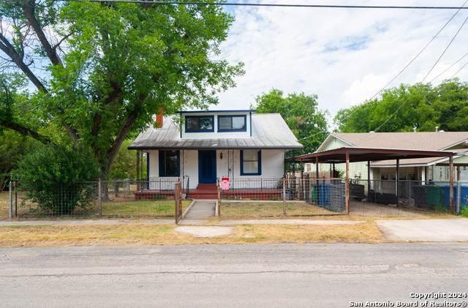
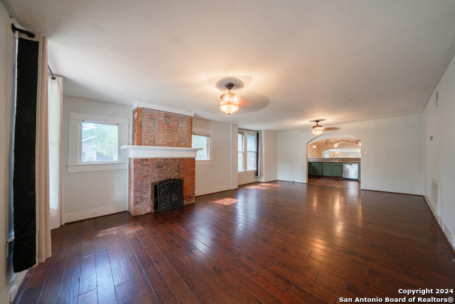
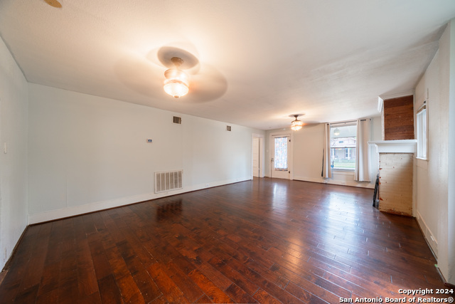
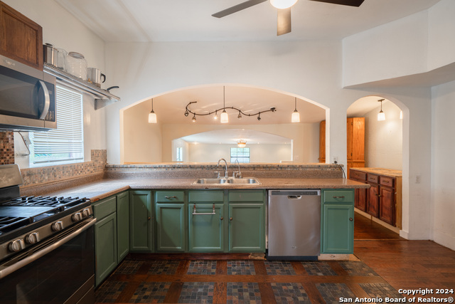
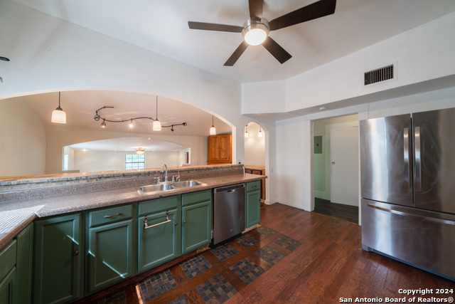

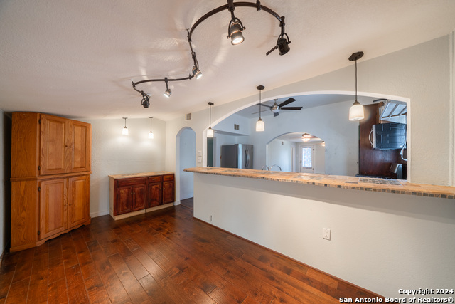

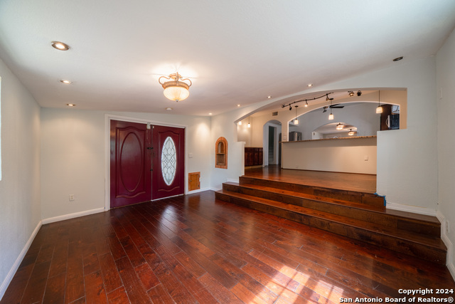
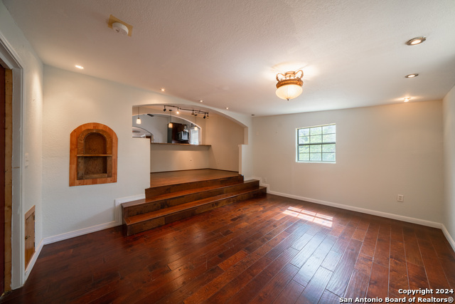
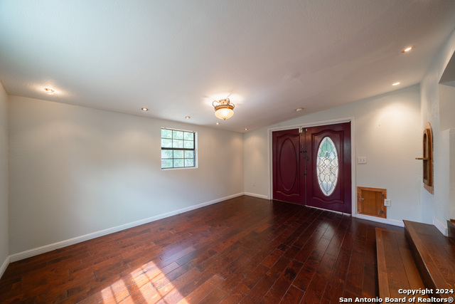
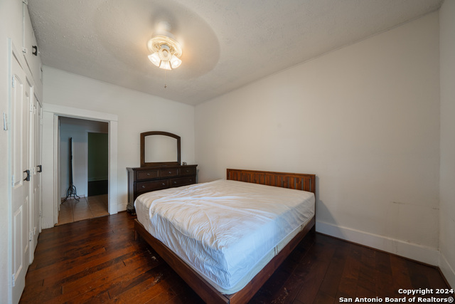
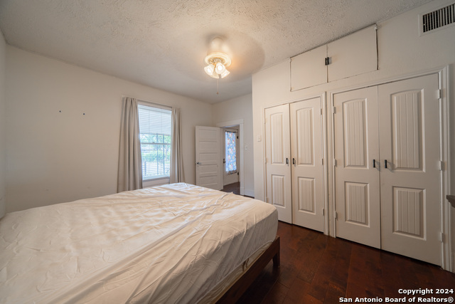

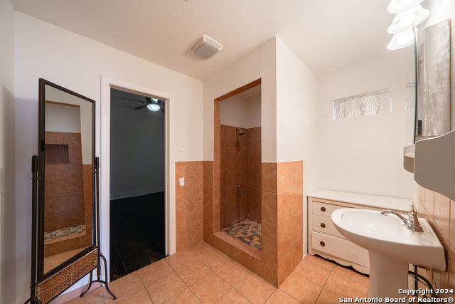
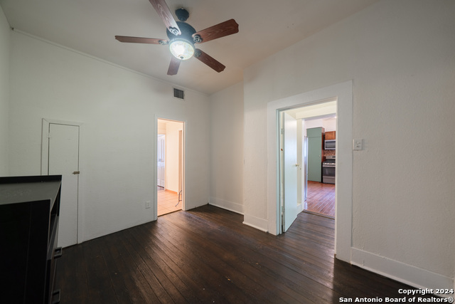
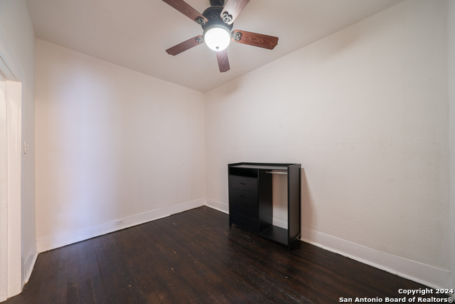

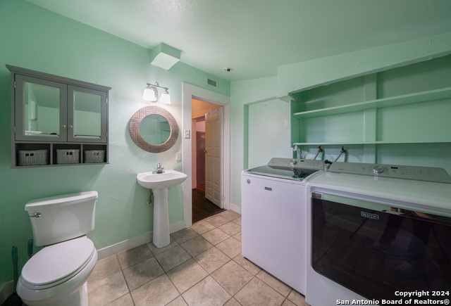
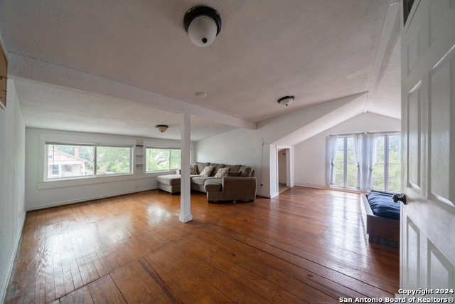
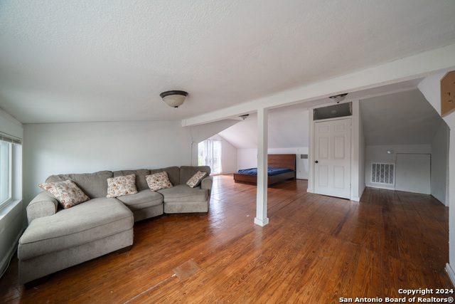
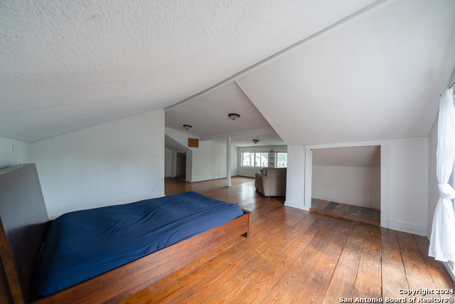
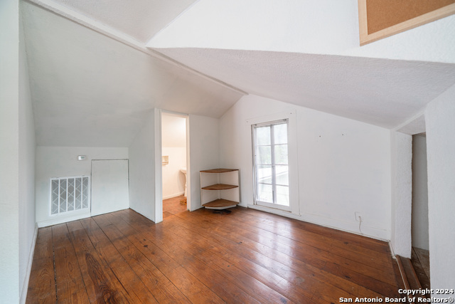

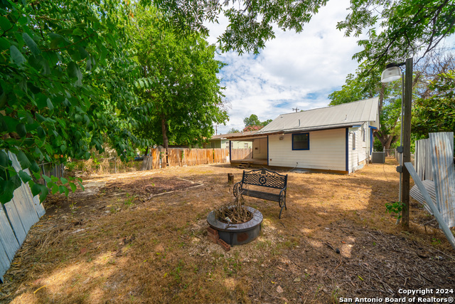
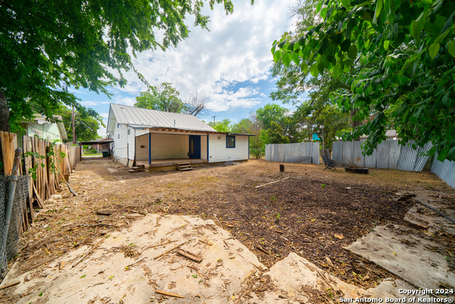
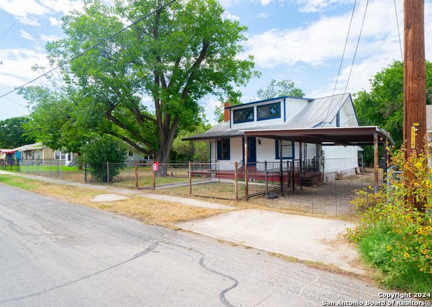
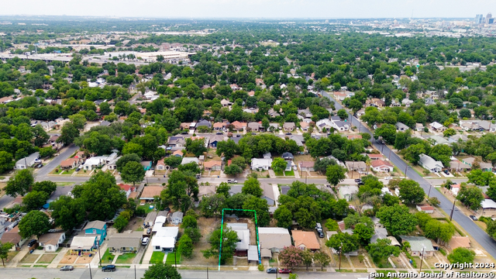
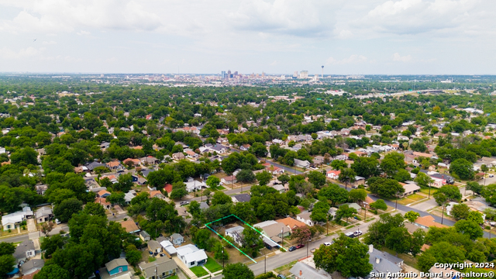

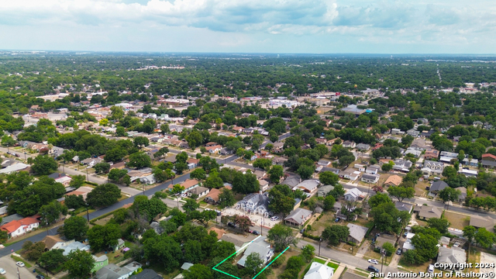
- MLS#: 1792595 ( Single Residential )
- Street Address: 325 Jennings Ave
- Viewed: 44
- Price: $235,000
- Price sqft: $114
- Waterfront: No
- Year Built: 1920
- Bldg sqft: 2056
- Bedrooms: 3
- Total Baths: 3
- Full Baths: 2
- 1/2 Baths: 1
- Garage / Parking Spaces: 1
- Days On Market: 163
- Additional Information
- County: BEXAR
- City: San Antonio
- Zipcode: 78225
- Subdivision: Palm Heights
- District: San Antonio I.S.D.
- Elementary School: Graebner
- Middle School: Lowell
- High School: Burbank
- Provided by: Keller Williams City-View
- Contact: Tyler Moore
- (210) 696-9996

- DMCA Notice
-
DescriptionEmbrace the timeless charm of this 1920s home with 3 bedrooms and 2.5 bathrooms, offering ample living and entertaining space. Original hardwood floors, elegant moldings, and a cozy fireplace highlight its historic character, while modern amenities include a spacious kitchen and sunlit dining room. Conveniently located near downtown and major highways, this home blends vintage allure with contemporary comfort, providing a unique living experience enriched by its historic features and prime location.
Features
Possible Terms
- Conventional
- FHA
- VA
- Cash
Air Conditioning
- Two Central
Apprx Age
- 104
Block
- 10
Builder Name
- UNKNOWN
Construction
- Pre-Owned
Contract
- Exclusive Right To Sell
Days On Market
- 150
Currently Being Leased
- No
Dom
- 150
Elementary School
- Graebner
Exterior Features
- Wood
- Siding
Fireplace
- One
Floor
- Ceramic Tile
- Wood
Garage Parking
- None/Not Applicable
Heating
- Central
Heating Fuel
- Electric
High School
- Burbank
Home Owners Association Mandatory
- None
Inclusions
- Ceiling Fans
- Washer Connection
- Dryer Connection
- Cook Top
- Microwave Oven
- Stove/Range
- Gas Cooking
- Dishwasher
- Vent Fan
- Smoke Alarm
- Gas Water Heater
- City Garbage service
Instdir
- South on Nogalitos from IH 35 and Highway 90. Turn right on Jennings. House is on the right.
Interior Features
- Two Living Area
- Liv/Din Combo
- Separate Dining Room
- Breakfast Bar
- Game Room
- Utility Room Inside
- Secondary Bedroom Down
- High Ceilings
- Open Floor Plan
- Cable TV Available
- High Speed Internet
- Laundry Main Level
Kitchen Length
- 15
Legal Desc Lot
- 22
Legal Description
- NCB 3415 BLK 10 LOT 22
Middle School
- Lowell
Neighborhood Amenities
- None
Occupancy
- Vacant
Owner Lrealreb
- No
Ph To Show
- 2102222227
Possession
- Closing/Funding
Property Type
- Single Residential
Recent Rehab
- No
Roof
- Metal
School District
- San Antonio I.S.D.
Source Sqft
- Appraiser
Style
- Historic/Older
- Craftsman
Total Tax
- 5509.09
Utility Supplier Elec
- CPS
Utility Supplier Gas
- CPS
Utility Supplier Grbge
- City
Utility Supplier Sewer
- SAWS
Utility Supplier Water
- SAWS
Views
- 44
Water/Sewer
- Water System
- Sewer System
- City
Window Coverings
- Some Remain
Year Built
- 1920
Property Location and Similar Properties


