
- Michaela Aden, ABR,MRP,PSA,REALTOR ®,e-PRO
- Premier Realty Group
- Mobile: 210.859.3251
- Mobile: 210.859.3251
- Mobile: 210.859.3251
- michaela3251@gmail.com
Property Photos
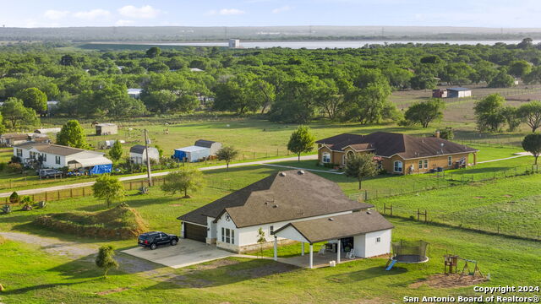

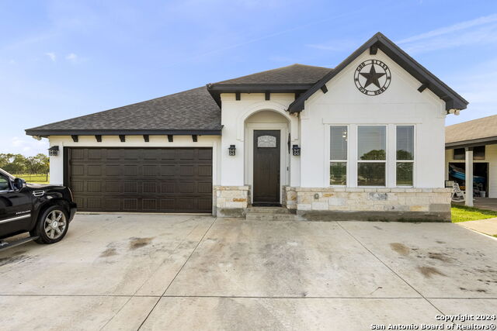
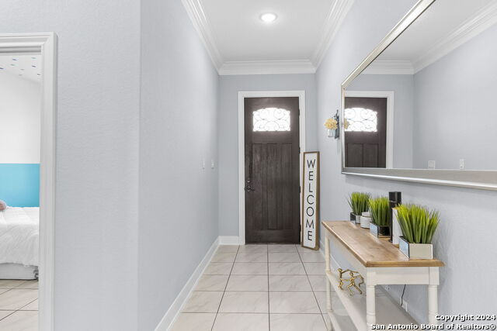
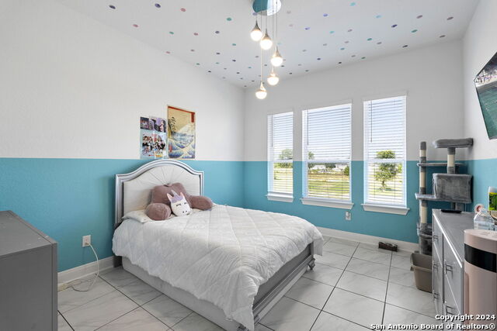



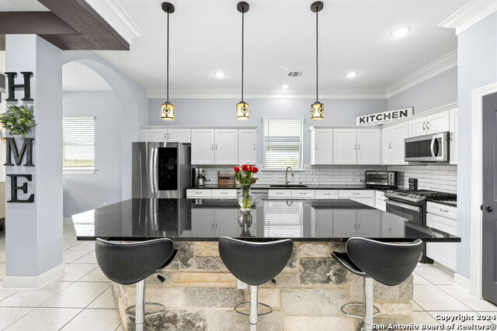
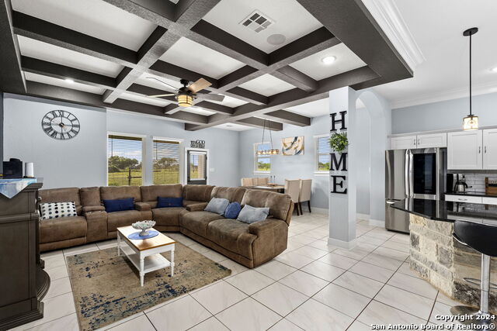
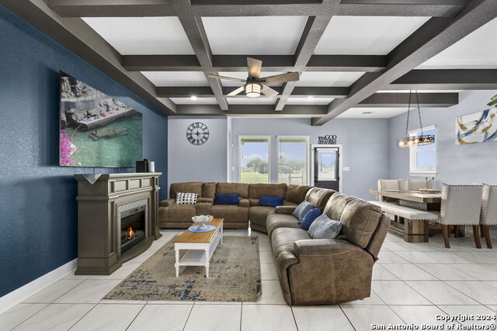

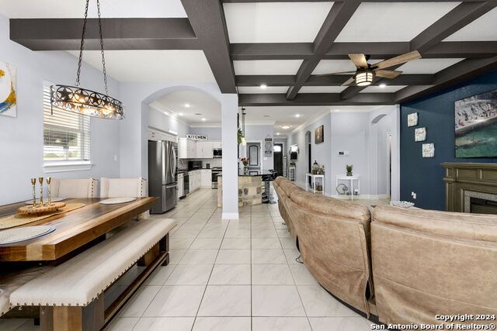
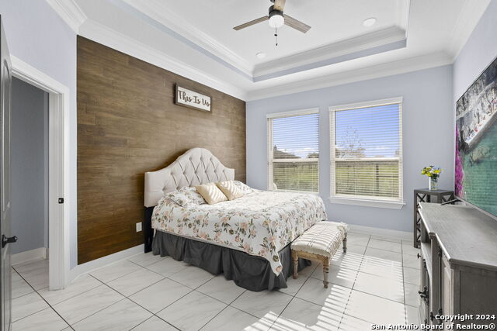
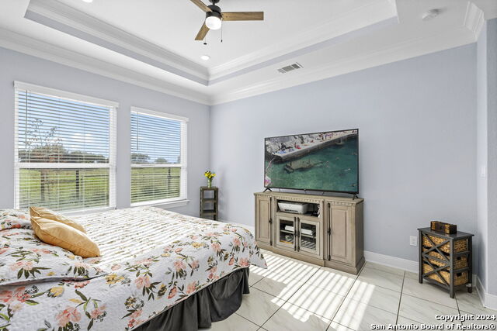


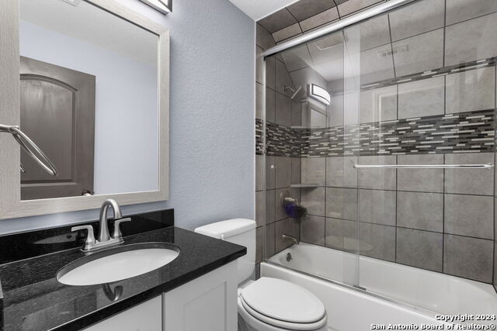
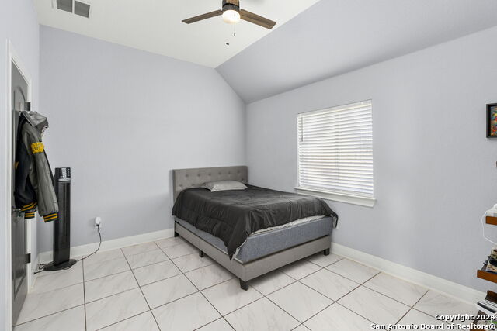
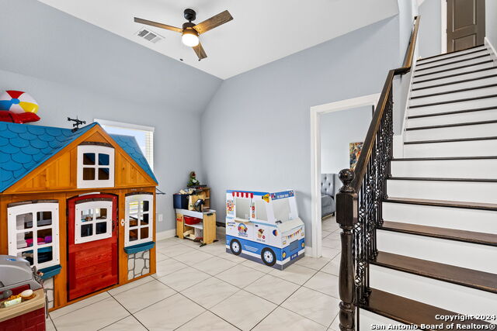

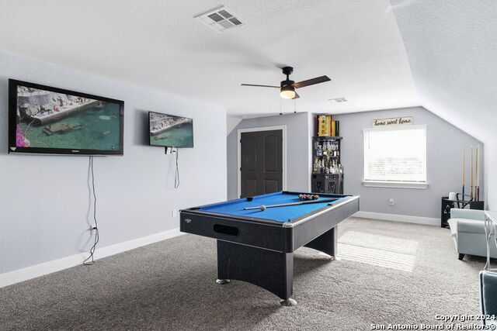
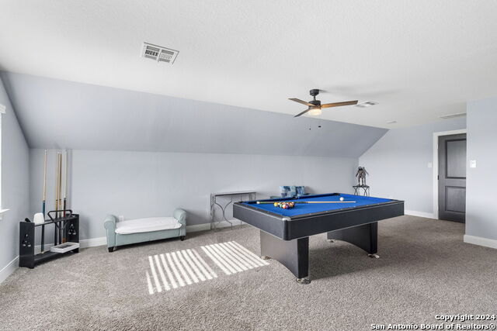

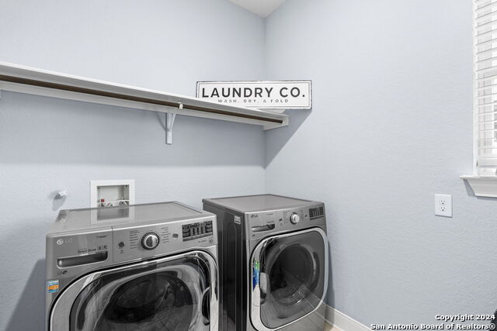
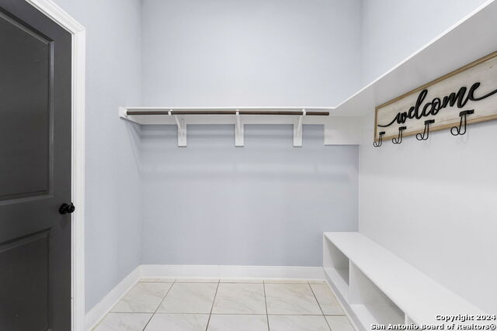
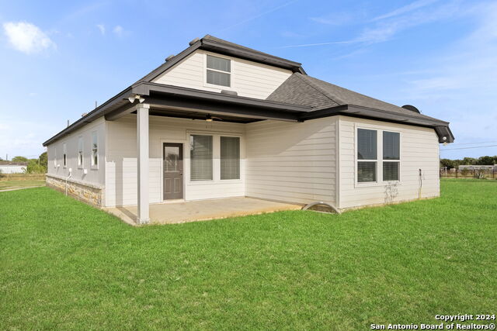
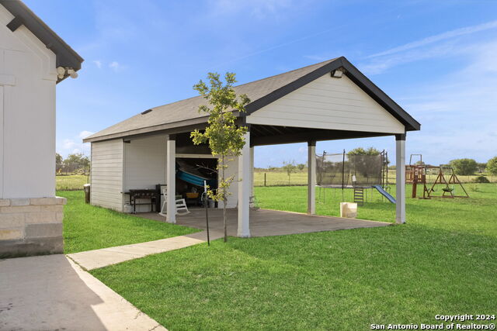
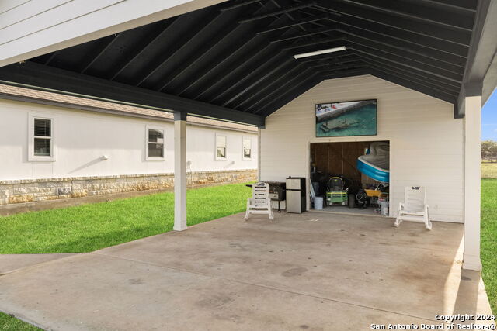
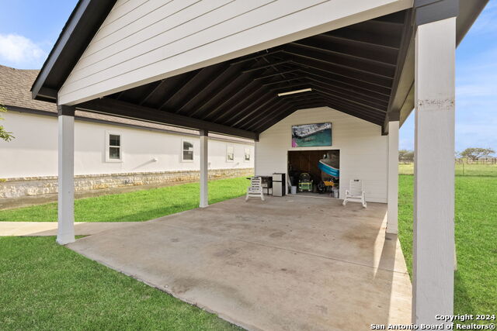
- MLS#: 1792534 ( Single Residential )
- Street Address: 7001 Blue Myth
- Viewed: 39
- Price: $647,500
- Price sqft: $231
- Waterfront: No
- Year Built: 2020
- Bldg sqft: 2800
- Bedrooms: 4
- Total Baths: 3
- Full Baths: 3
- Garage / Parking Spaces: 2
- Days On Market: 163
- Additional Information
- County: BEXAR
- City: Elmendorf
- Zipcode: 78112
- Subdivision: South East Central Ec
- District: East Central I.S.D
- Elementary School: Harmony
- Middle School: Heritage
- High School: East Central
- Provided by: Coldwell Banker D'Ann Harper
- Contact: Michael Marra
- (210) 326-2906

- DMCA Notice
-
DescriptionSpacious Country Home Near Braunig Lake! Experience country living with this stunning 4 bedroom, 3 bath home on nearly 5 acres, minutes from Braunig Lake's renowned fishing spots. Enter through a cul de sac gated with wrought iron and limestone pillars, offering elegance and privacy. The white stucco and limestone home spans 2,800 square feet with an open layout ideal for entertaining. The kitchen features a grand limestone and granite island, custom cabinetry, and flows seamlessly into the dining and living room. The spacious primary suite includes a luxurious walk in shower and a sizable closet. An open office sits between two bedrooms, and a staircase leads to a versatile game or media room with a full bath. Outside, enjoy a covered patio next to an unfinished outdoor kitchen or potential casita, perfect for customization. The property is fully fenced, with water access throughout for irrigation or animals. Enjoy country living with a nearby lake with large population of redfish and striped bass. Your Texas oasis awaits!
Features
Possible Terms
- Conventional
- FHA
- VA
- USDA
Air Conditioning
- One Central
Builder Name
- Unknown
Construction
- Pre-Owned
Contract
- Exclusive Right To Sell
Days On Market
- 150
Currently Being Leased
- No
Dom
- 150
Elementary School
- Harmony
Energy Efficiency
- Tankless Water Heater
- Programmable Thermostat
- 12"+ Attic Insulation
- Double Pane Windows
- Energy Star Appliances
- Radiant Barrier
- Low E Windows
- Foam Insulation
- Cellulose Insulation
- Ceiling Fans
Exterior Features
- 4 Sides Masonry
- Stone/Rock
- Stucco
- Cement Fiber
Fireplace
- Not Applicable
Floor
- Carpeting
- Ceramic Tile
Foundation
- Slab
Garage Parking
- Two Car Garage
Heating
- Central
High School
- East Central
Home Owners Association Mandatory
- None
Home Faces
- North
Inclusions
- Ceiling Fans
- Washer Connection
- Dryer Connection
- Self-Cleaning Oven
- Microwave Oven
- Stove/Range
- Gas Cooking
- Disposal
- Dishwasher
- Smoke Alarm
- Security System (Owned)
- Gas Water Heater
- Garage Door Opener
- Solid Counter Tops
- Custom Cabinets
- Private Garbage Service
Instdir
- 281 south to exit 132
- Hwy 181south for 24 miles
- Rt on Old Corpus Christi Rd 0.9 miles
- Borregas Rd 4.0 miles
- Rt on Blue Breeze 0.4 miles
- Rt on Blue Myth
Interior Features
- Two Living Area
- Liv/Din Combo
- Two Eating Areas
- Island Kitchen
- Utility Room Inside
- High Ceilings
- Open Floor Plan
- Laundry Main Level
- Telephone
- Walk in Closets
- Attic - Partially Floored
Kitchen Length
- 18
Legal Desc Lot
- 12
Legal Description
- CB 4008L BLK 4 LOT 12 SHADY FALLS ESTATES
Lot Description
- Cul-de-Sac/Dead End
- County VIew
- 2 - 5 Acres
Lot Improvements
- Street Paved
- Streetlights
- City Street
Middle School
- Heritage
Miscellaneous
- As-Is
Neighborhood Amenities
- None
Occupancy
- Owner
Other Structures
- Other
Owner Lrealreb
- No
Ph To Show
- 210-222-2227
Possession
- Closing/Funding
Property Type
- Single Residential
Recent Rehab
- No
Roof
- Composition
School District
- East Central I.S.D
Source Sqft
- Appsl Dist
Style
- Two Story
Total Tax
- 10295
Utility Supplier Elec
- CPS
Utility Supplier Gas
- CPS
Utility Supplier Grbge
- PRIVATE
Utility Supplier Sewer
- None
Utility Supplier Water
- SAWS
Views
- 39
Virtual Tour Url
- https://housi-media.aryeo.com/videos/01907429-ae0f-73f4-b030-225c24f12c9b
Water/Sewer
- Septic
- City
Window Coverings
- All Remain
Year Built
- 2020
Property Location and Similar Properties


