
- Michaela Aden, ABR,MRP,PSA,REALTOR ®,e-PRO
- Premier Realty Group
- Mobile: 210.859.3251
- Mobile: 210.859.3251
- Mobile: 210.859.3251
- michaela3251@gmail.com
Property Photos
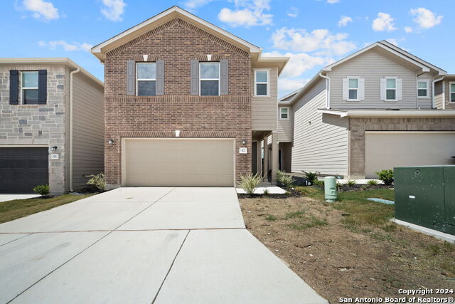

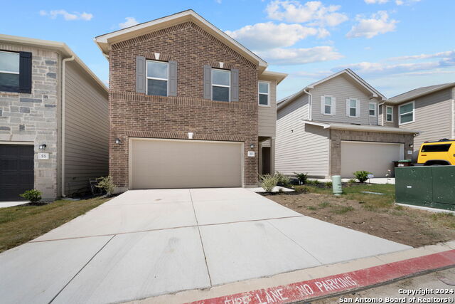

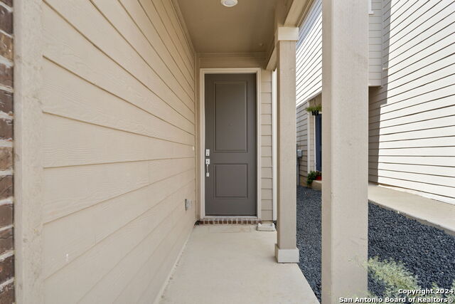
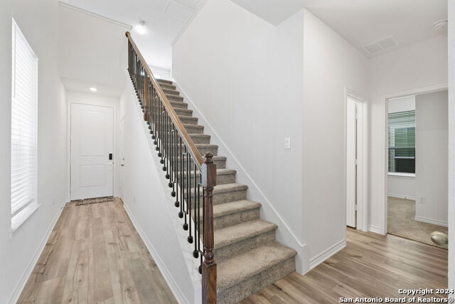
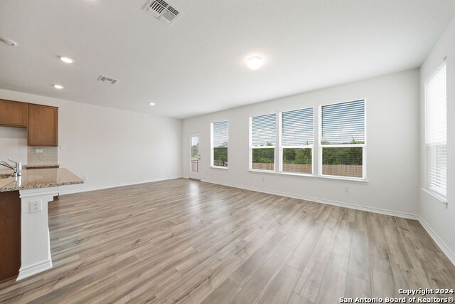
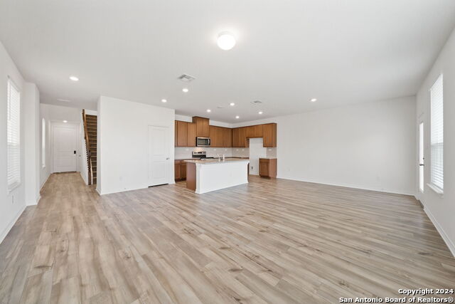

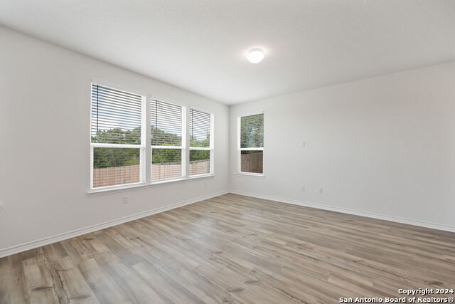
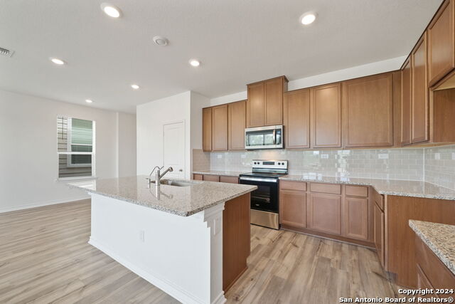
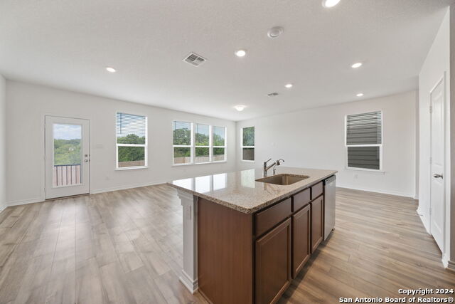

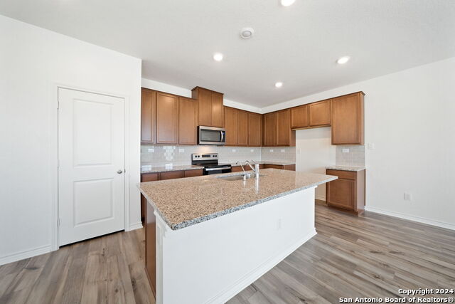
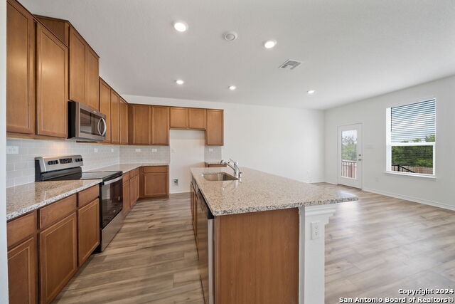
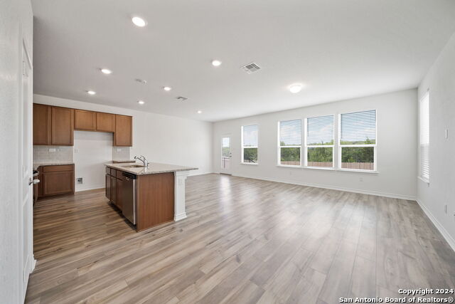
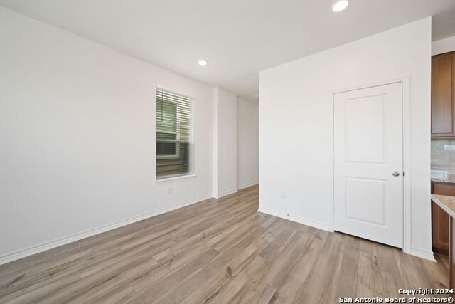
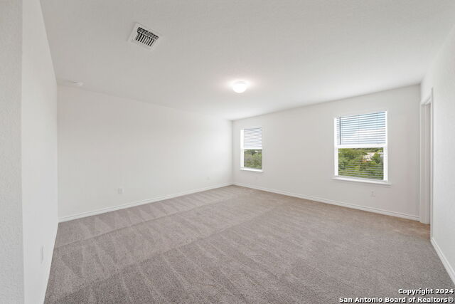

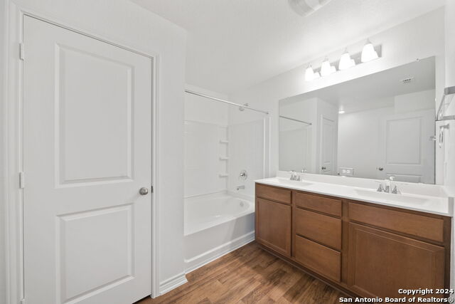
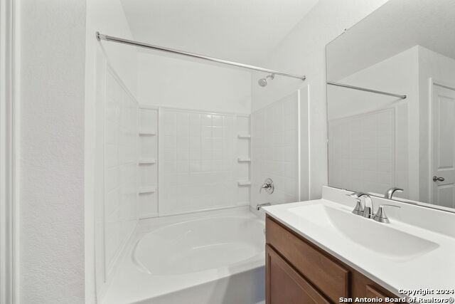
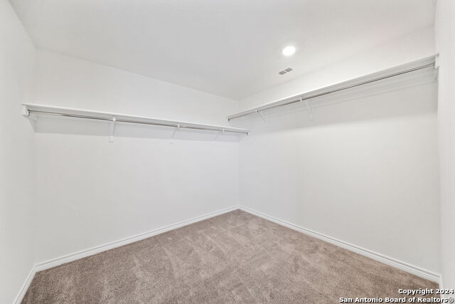
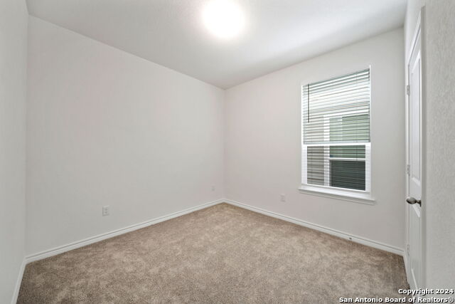

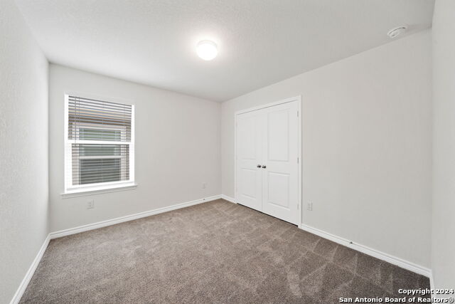
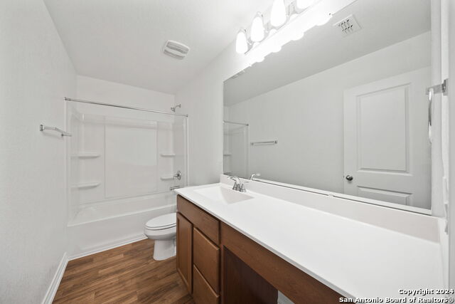

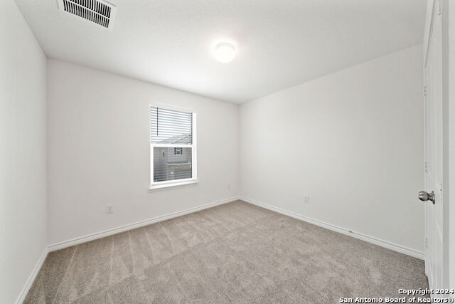
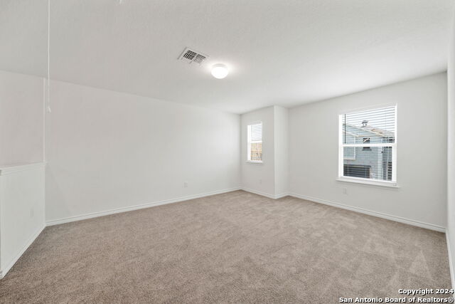


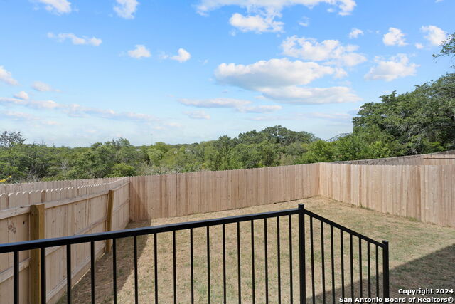
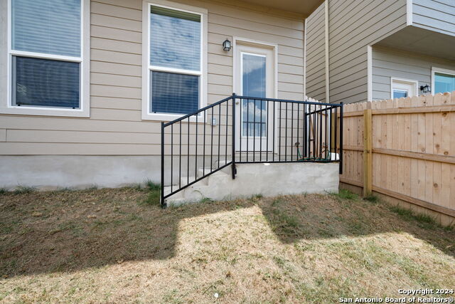
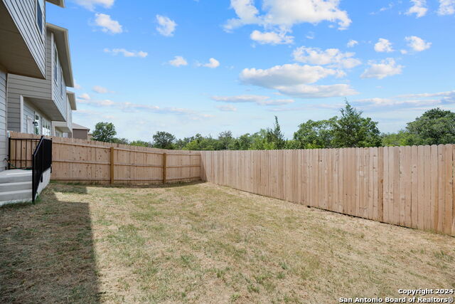


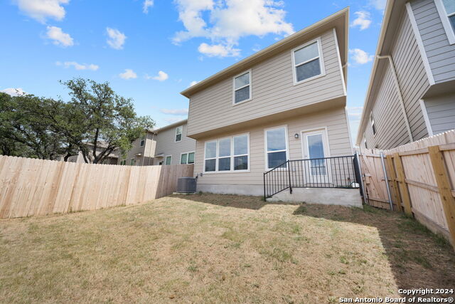
- MLS#: 1792533 ( Residential Rental )
- Street Address: 10643 Military Dr W 57
- Viewed: 84
- Price: $2,200
- Price sqft: $0
- Waterfront: No
- Year Built: 2024
- Bldg sqft: 0
- Bedrooms: 5
- Total Baths: 3
- Full Baths: 3
- Days On Market: 208
- Additional Information
- County: BEXAR
- City: San Antonio
- Zipcode: 78251
- Subdivision: Cove At Westover Hills
- District: Northside
- Elementary School: Murnin
- Middle School: Robert Vale
- High School: Stevens
- Provided by: Peace of Mind Property Management, LLC
- Contact: Jane DeJesus
- (210) 802-9959

- DMCA Notice
-
DescriptionAPPLICATION FEES WILL BE WAIVED FOR ALL APPROVED APPLICATIONS THAT WILL PROCEED WITH THE PROPERTY. Discover modern living in the heart of the Westover Hills subdivision with this newly built, stunning 5 bedroom, 3 bathroom home! Designed with an open floor plan, this residence seamlessly blends style and functionality. The island kitchen is a chef's dream, complete with sleek stainless steel appliances and ample counter space, perfect for preparing meals and entertaining. Enjoy quality time in the spacious game room, ideal for family fun and relaxation. Step outside to a private backyard, enclosed by a privacy fence, offering a secure and serene outdoor space for you to enjoy. Close to shopping, restaurants and Costco. Experience the best of contemporary living in this beautiful home, ready to welcome you!
Features
Air Conditioning
- One Central
Application Fee
- 75
Application Form
- TAR
Apply At
- WWW.PEACEOFMIND.CO
Builder Name
- KB Home
Common Area Amenities
- Pool
Days On Market
- 150
Dom
- 150
Elementary School
- Murnin
Exterior Features
- Brick
- Siding
- Cement Fiber
Fireplace
- Not Applicable
Flooring
- Carpeting
- Wood
Foundation
- Slab
Garage Parking
- Two Car Garage
Heating
- Central
Heating Fuel
- Electric
High School
- Stevens
Inclusions
- Washer Connection
- Dryer Connection
- Microwave Oven
- Stove/Range
- Refrigerator
- Disposal
- Dishwasher
Instdir
- From Loop 1604 West
- exit Military Dr. heading east. Continue for 0.7 mi. to community entrance on the left. OR: From Hwy. 151
- exit Military Dr. heading west. Continue for 1 mi. to community on the right.
Interior Features
- One Living Area
- Eat-In Kitchen
- Two Eating Areas
- Island Kitchen
- Breakfast Bar
- Game Room
- Utility Room Inside
- Open Floor Plan
Kitchen Length
- 14
Legal Description
- NCB 14914 (THE COVE AT WESTOVER HILLS CONDOMINIUMS)
- UNIT 57
Max Num Of Months
- 12
Middle School
- Robert Vale
Min Num Of Months
- 12
Miscellaneous
- Broker-Manager
- As-Is
Occupancy
- Vacant
Owner Lrealreb
- No
Personal Checks Accepted
- No
Pet Deposit
- 275
Ph To Show
- 210-222-2227
Property Type
- Residential Rental
Rent Includes
- Condo/HOA Fees
- HOA Amenities
Restrictions
- Smoking Outside Only
Roof
- Composition
Salerent
- For Rent
School District
- Northside
Section 8 Qualified
- No
Security
- Not Applicable
Security Deposit
- 2200
Style
- Two Story
Tenant Pays
- Gas/Electric
- Water/Sewer
- Yard Maintenance
- Garbage Pickup
- Renters Insurance Required
Unit Number
- 57
Views
- 84
Water/Sewer
- Water System
Window Coverings
- All Remain
Year Built
- 2024
Property Location and Similar Properties


