
- Michaela Aden, ABR,MRP,PSA,REALTOR ®,e-PRO
- Premier Realty Group
- Mobile: 210.859.3251
- Mobile: 210.859.3251
- Mobile: 210.859.3251
- michaela3251@gmail.com
Property Photos
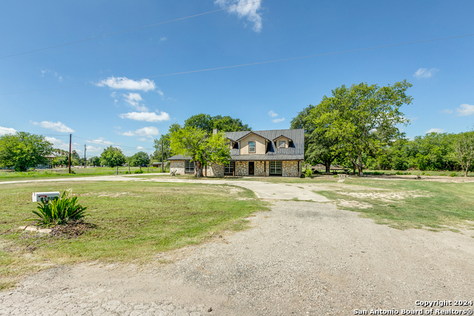

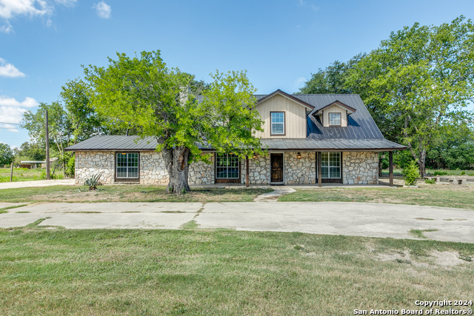
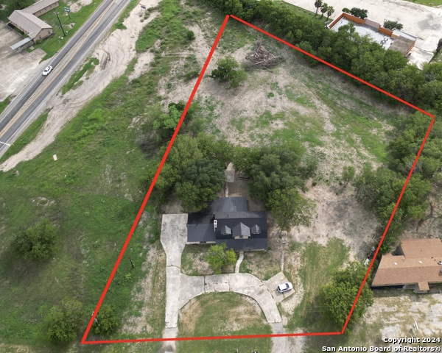
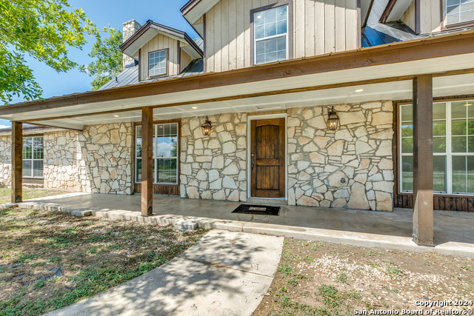
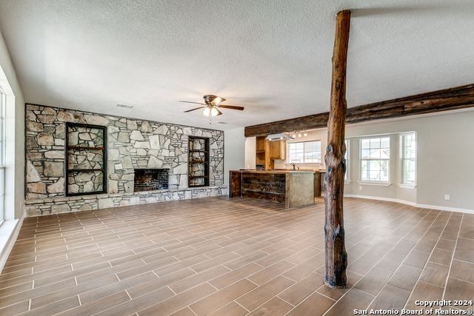
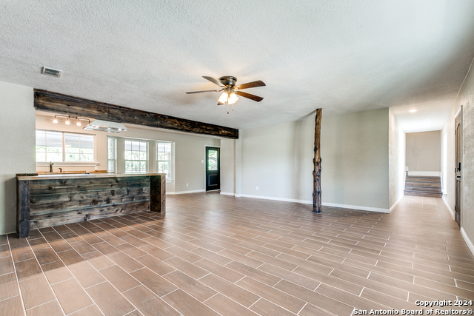
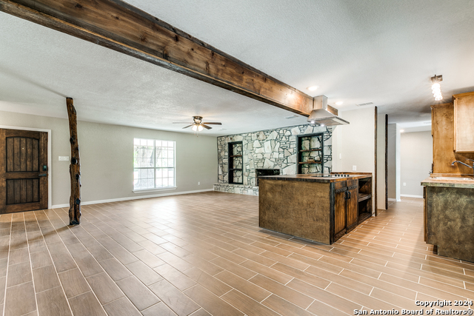
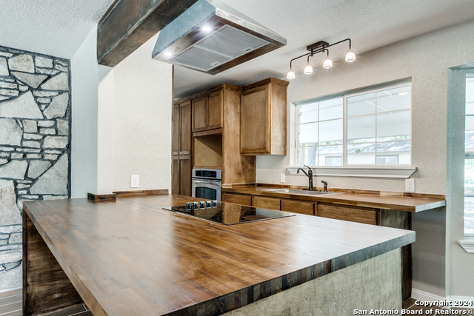
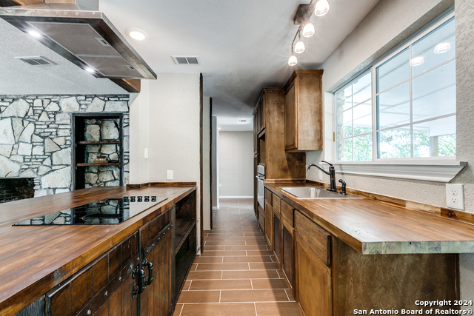
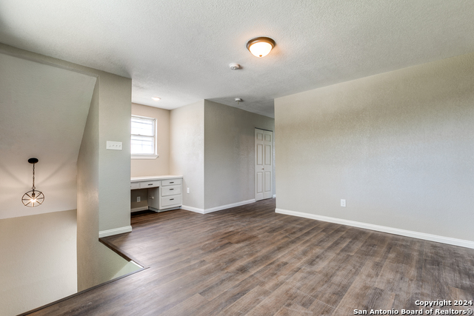
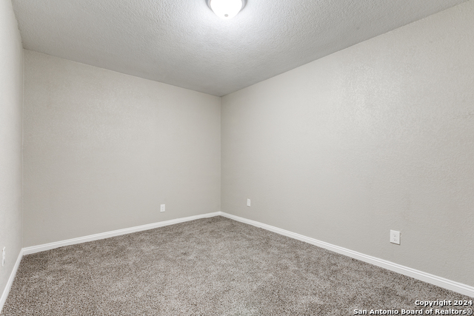
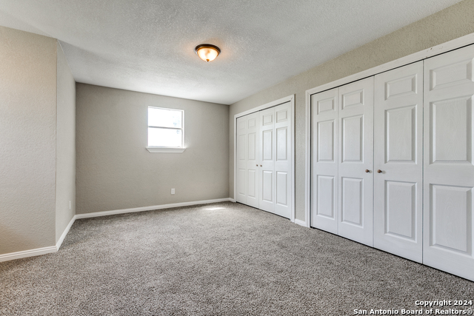
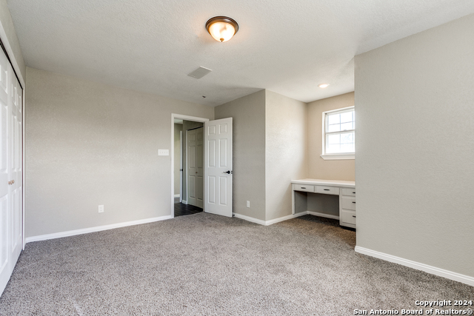

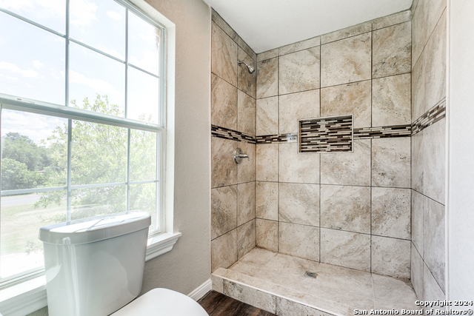
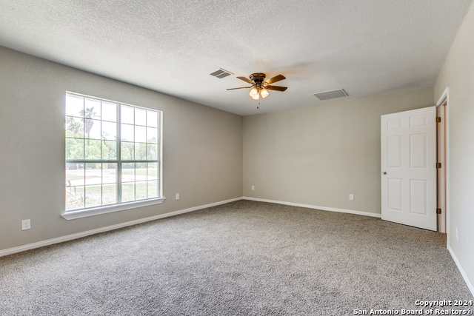
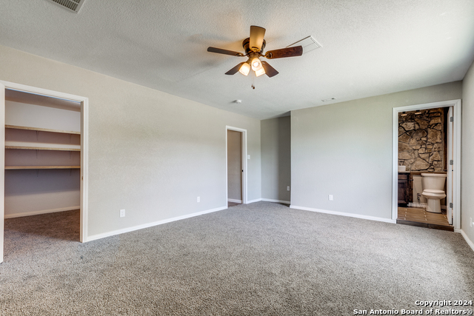
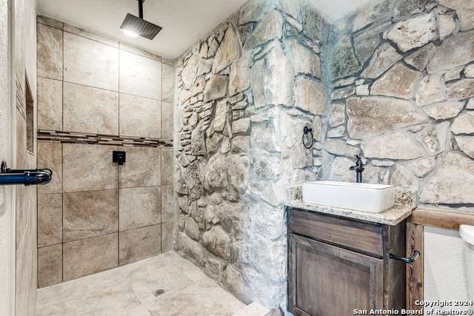
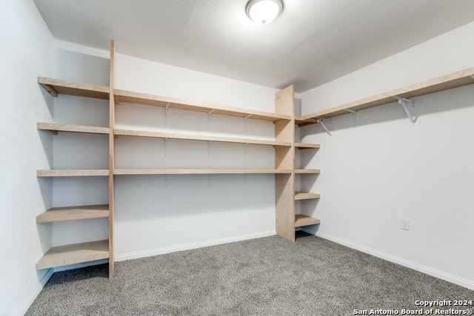
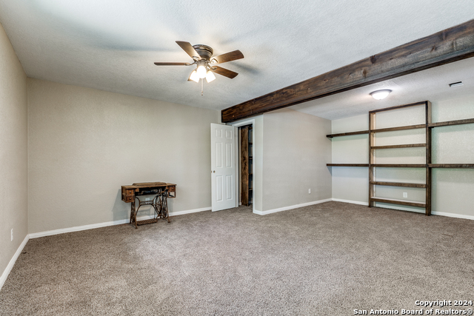
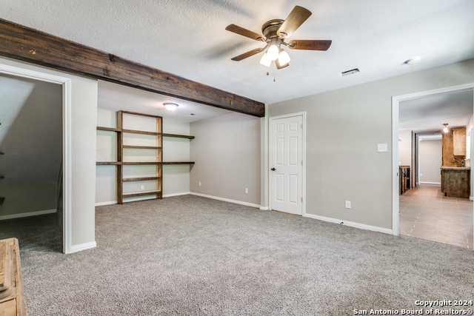
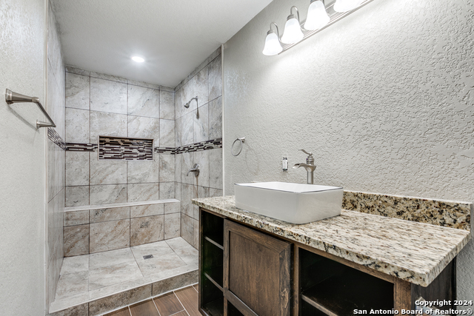


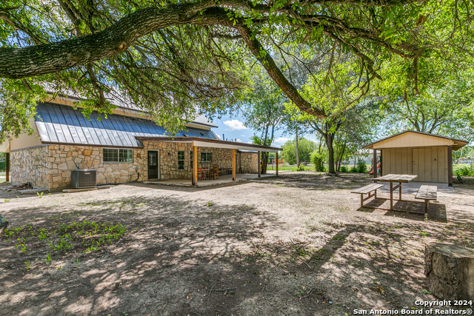
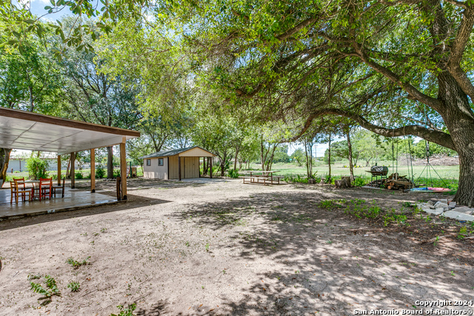
- MLS#: 1792417 ( Single Residential )
- Street Address: 11935 Robert Glenn
- Viewed: 45
- Price: $450,000
- Price sqft: $179
- Waterfront: No
- Year Built: 1970
- Bldg sqft: 2520
- Bedrooms: 4
- Total Baths: 4
- Full Baths: 3
- 1/2 Baths: 1
- Garage / Parking Spaces: 1
- Days On Market: 163
- Additional Information
- County: BEXAR
- City: San Antonio
- Zipcode: 78252
- Subdivision: Southwest Metro Acreage
- District: Southwest I.S.D.
- Elementary School: Southwest
- Middle School: Mc Nair
- High School: Southwest
- Provided by: eXp Realty
- Contact: Mario Victorica
- (210) 618-2821

- DMCA Notice
-
DescriptionEscape the hustle and bustle of the city without sacrificing convenience in this stunning country retreat! Located just a short drive from the city, this exquisite property offers the perfect blend of serene country living and modern comfort. This spacious home features four generously sized bedrooms, providing ample space for relaxation and privacy. Whether you have a growing family or love to host guests, there's plenty of room for everyone to unwind and recharge. 3.5 Bathrooms: Enjoy the convenience of multiple bathrooms, ensuring everyone's comfort and saving precious time during busy mornings. Embrace the beauty of nature and spread out on this expansive two acre property. Whether you have a green thumb or simply enjoy the great outdoors, there's plenty of space to create your own private oasis, complete with gardens, a play area, or even a mini farm.Features: Spacious and airy layout, Cozy fireplace, Ample natural light throughout, Peaceful and picturesque views, built in desks, and a loft upstairs! Conveniently located across Southwest High School!
Features
Possible Terms
- Conventional
- FHA
- VA
- Cash
Air Conditioning
- One Central
Apprx Age
- 54
Builder Name
- UNK
Construction
- Pre-Owned
Contract
- Exclusive Right To Sell
Days On Market
- 150
Dom
- 150
Elementary School
- Southwest
Exterior Features
- Stone/Rock
- Wood
- Siding
Fireplace
- Not Applicable
Floor
- Carpeting
- Saltillo Tile
Foundation
- Slab
Garage Parking
- None/Not Applicable
Heating
- Central
Heating Fuel
- Electric
High School
- Southwest
Home Owners Association Mandatory
- None
Inclusions
- Ceiling Fans
- Washer Connection
- Dryer Connection
- Stove/Range
Instdir
- Loop 1604 South
- R Old Pearsall Rd.
- L. Robert Glenn
Interior Features
- One Living Area
- Two Living Area
Kitchen Length
- 10
Legal Description
- CB 4299 BLK 1 LOT 1
Middle School
- Mc Nair
Neighborhood Amenities
- None
Occupancy
- Vacant
Owner Lrealreb
- No
Ph To Show
- SHOWING TIME
Possession
- Closing/Funding
Property Type
- Single Residential
Roof
- Metal
School District
- Southwest I.S.D.
Source Sqft
- Appsl Dist
Style
- Two Story
Total Tax
- 6899.67
Views
- 45
Water/Sewer
- City
Window Coverings
- None Remain
Year Built
- 1970
Property Location and Similar Properties


