
- Michaela Aden, ABR,MRP,PSA,REALTOR ®,e-PRO
- Premier Realty Group
- Mobile: 210.859.3251
- Mobile: 210.859.3251
- Mobile: 210.859.3251
- michaela3251@gmail.com
Property Photos
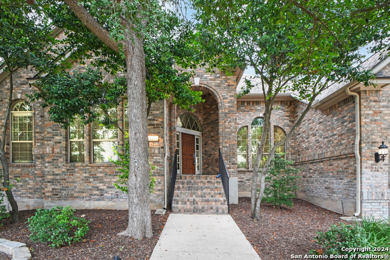

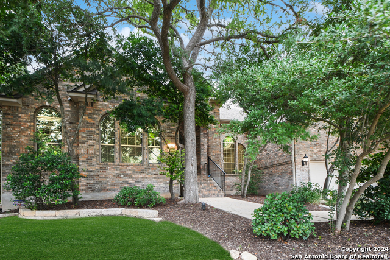
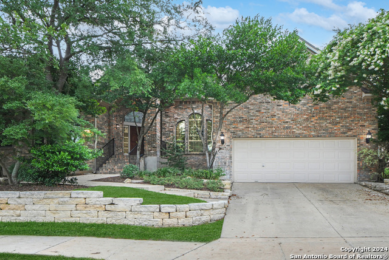
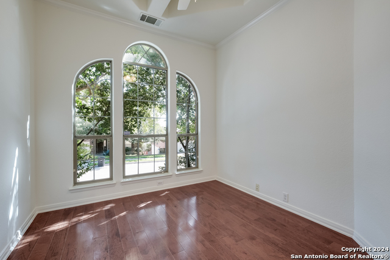
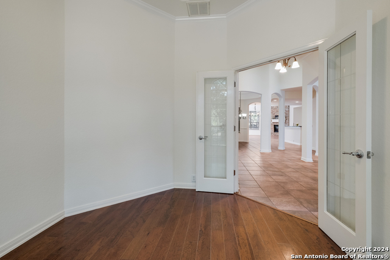
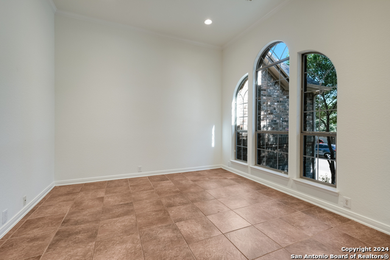
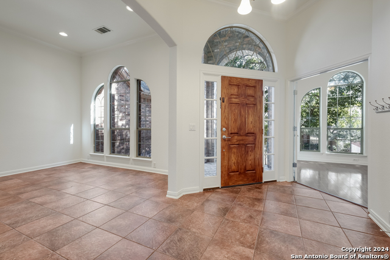
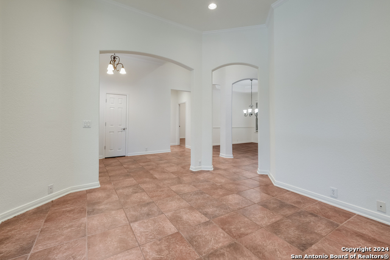
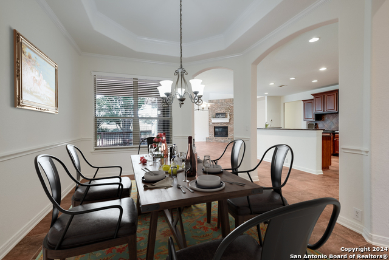
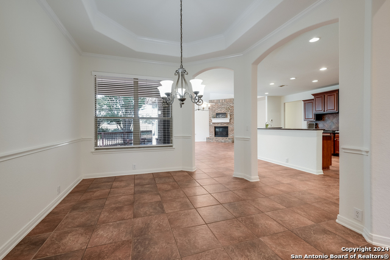
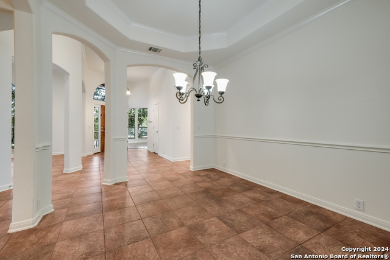
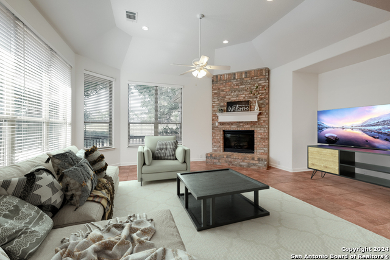
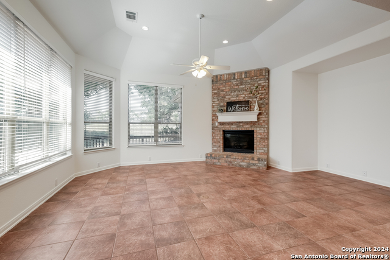
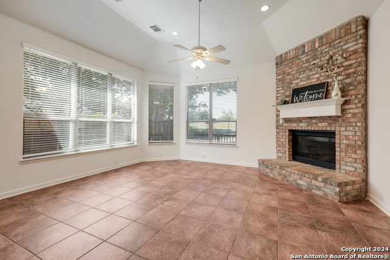
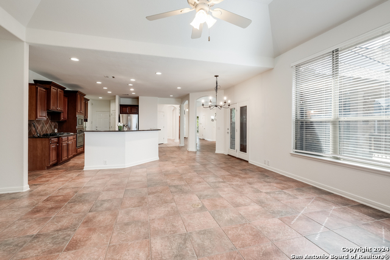
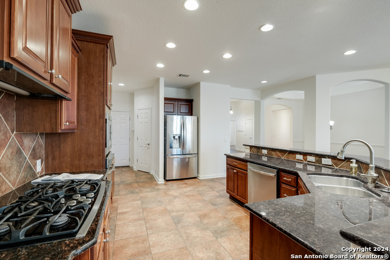
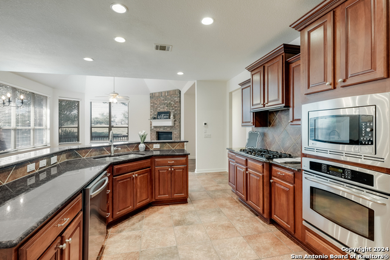
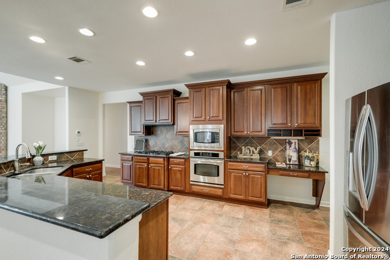
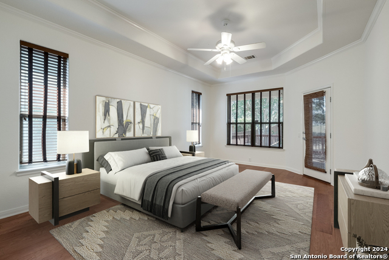
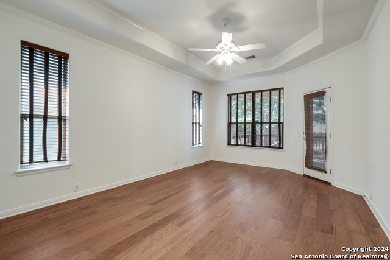
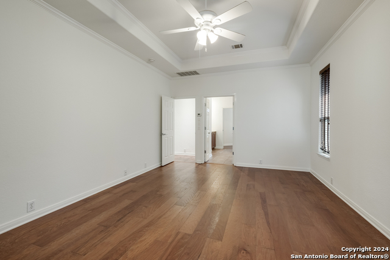
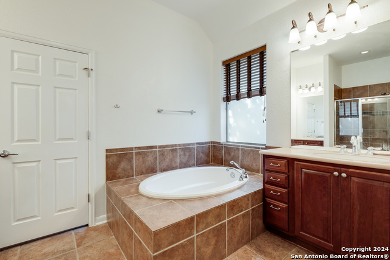
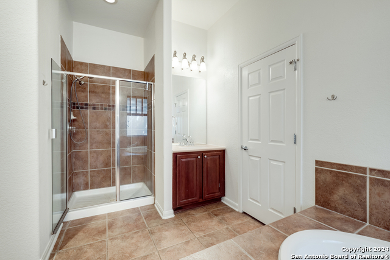
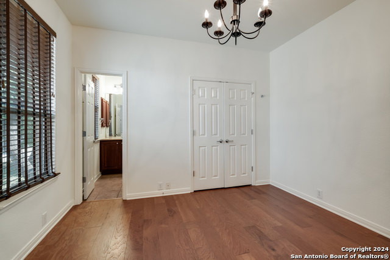
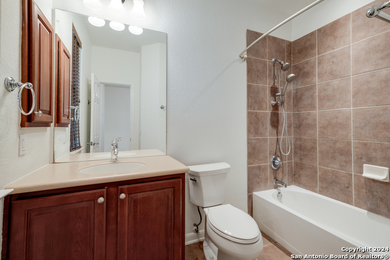
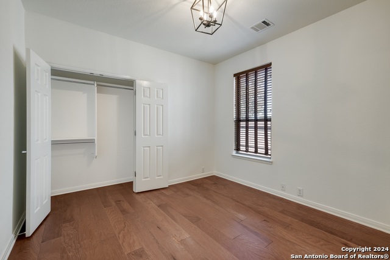
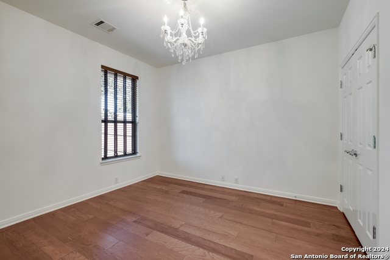
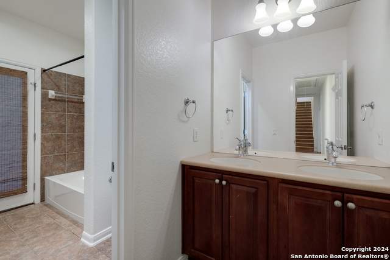
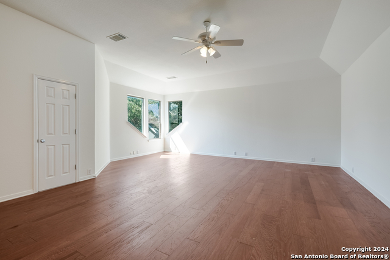
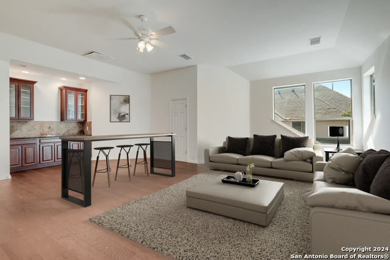
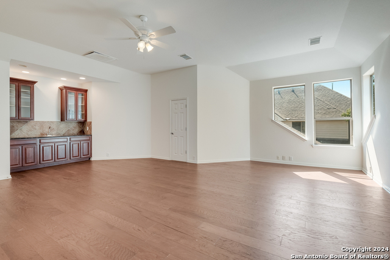
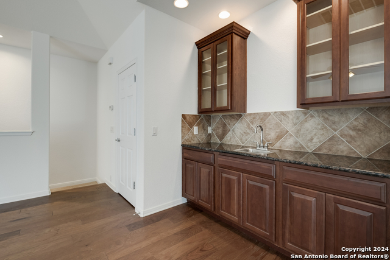
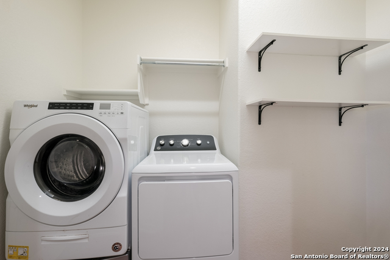
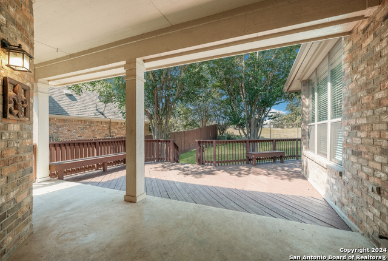
- MLS#: 1792280 ( Single Residential )
- Street Address: 8142 Floating View
- Viewed: 73
- Price: $530,000
- Price sqft: $154
- Waterfront: No
- Year Built: 2005
- Bldg sqft: 3442
- Bedrooms: 4
- Total Baths: 4
- Full Baths: 3
- 1/2 Baths: 1
- Garage / Parking Spaces: 2
- Days On Market: 209
- Additional Information
- County: BEXAR
- City: San Antonio
- Zipcode: 78255
- Subdivision: Grandview
- District: Northside
- Elementary School: Beard
- Middle School: Hector Garcia
- High School: Louis D Brandeis
- Provided by: Keller Williams City-View
- Contact: Shane Neal
- (210) 982-0405

- DMCA Notice
-
DescriptionWelcome to this unique 1.5 story home featuring 4 bedrooms and 3.5 bathrooms. The main level includes all the bedrooms and an office space, while the second floor boasts a large loft that can be used as an additional bedroom, game room, or movie room. This home has no carpet, allowing for easy maintenance, and is filled with natural light. The living room features a large brick fireplace, and the kitchen, which overlooks the dining and living areas, includes a spacious breakfast bar. The primary ensuite offers dual vanities, a walk in shower, and a separate soaking tub. Outside, the backyard features a covered patio with an extended deck and mature trees, perfect for relaxation. Come check it out!
Features
Possible Terms
- Conventional
- FHA
- VA
- TX Vet
- Cash
Air Conditioning
- Three+ Central
Apprx Age
- 19
Builder Name
- UNKNOWN
Construction
- Pre-Owned
Contract
- Exclusive Right To Sell
Days On Market
- 164
Dom
- 164
Elementary School
- Beard
Exterior Features
- Brick
Fireplace
- One
Floor
- Carpeting
- Ceramic Tile
- Wood
- Other
Foundation
- Slab
Garage Parking
- Two Car Garage
Heating
- Central
Heating Fuel
- Electric
High School
- Louis D Brandeis
Home Owners Association Fee
- 225
Home Owners Association Frequency
- Quarterly
Home Owners Association Mandatory
- Mandatory
Home Owners Association Name
- GRANDVIEW HOMEOWNERS ASSOCIATION
Inclusions
- Ceiling Fans
- Chandelier
- Washer Connection
- Dryer Connection
- Built-In Oven
- Self-Cleaning Oven
- Stove/Range
- Gas Cooking
- Refrigerator
- Disposal
- Dishwasher
- Smoke Alarm
- Garage Door Opener
- Plumb for Water Softener
Instdir
- Head west on TX-1604 Loop W
- Take the exit toward Babcock Rd
- Turn right onto Kyle Seale Pkwy
- Turn right onto Tall Heights
- Turn right onto Floating View
- Property will be on the right
Interior Features
- One Living Area
- Liv/Din Combo
- Separate Dining Room
- Eat-In Kitchen
- Auxillary Kitchen
- Island Kitchen
- Breakfast Bar
- Walk-In Pantry
- Study/Library
- Game Room
- Utility Room Inside
- 1st Floor Lvl/No Steps
- High Ceilings
- Open Floor Plan
- Laundry Room
- Walk in Closets
Kitchen Length
- 12
Legal Description
- CB 4547A BLK 3 LOT 4 (GRANDVIEW SUBD UT-1A) PLAT 9566/172-17
Lot Description
- Mature Trees (ext feat)
Lot Improvements
- Street Paved
- Curbs
- Sidewalks
- Streetlights
- Asphalt
- City Street
- Interstate Hwy - 1 Mile or less
Middle School
- Hector Garcia
Multiple HOA
- No
Neighborhood Amenities
- None
Occupancy
- Vacant
Owner Lrealreb
- No
Ph To Show
- 210-222-2227
Possession
- Closing/Funding
Property Type
- Single Residential
Recent Rehab
- No
Roof
- Composition
School District
- Northside
Source Sqft
- Appsl Dist
Style
- One Story
- Other
Total Tax
- 13401.32
Views
- 73
Virtual Tour Url
- https://www.zillow.com/view-imx/2ebb5768-e1d3-487a-9d88-8ca79a761c85?setAttribution=mls&wl=true&initialViewType=pano&utm_source=dashboard
Water/Sewer
- City
Window Coverings
- Some Remain
Year Built
- 2005
Property Location and Similar Properties


