
- Michaela Aden, ABR,MRP,PSA,REALTOR ®,e-PRO
- Premier Realty Group
- Mobile: 210.859.3251
- Mobile: 210.859.3251
- Mobile: 210.859.3251
- michaela3251@gmail.com
Property Photos
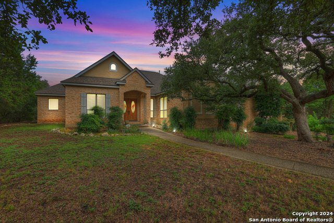

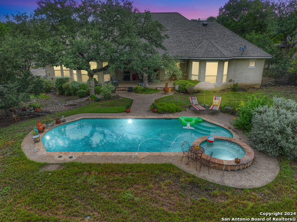
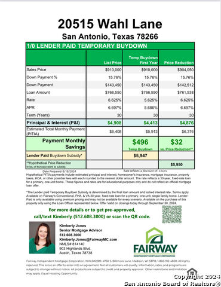
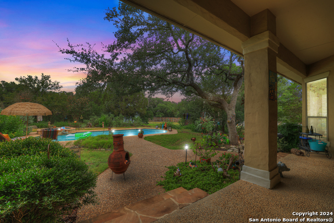
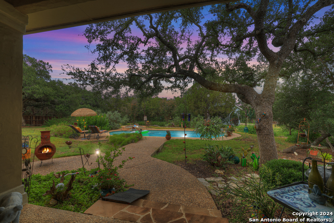
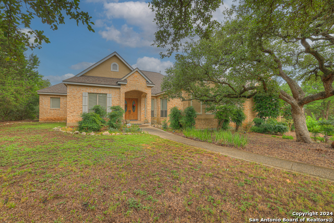
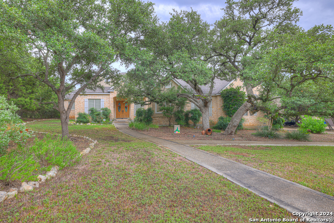
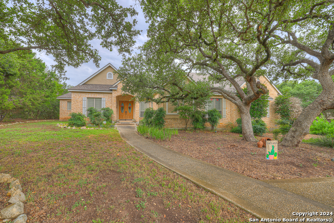
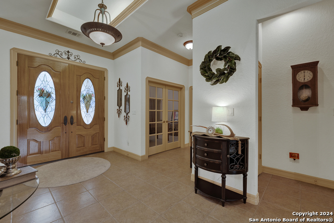
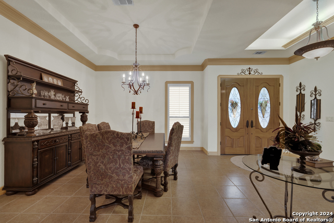
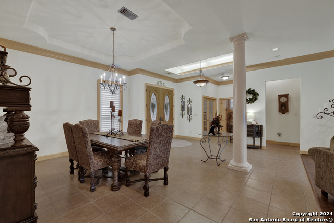
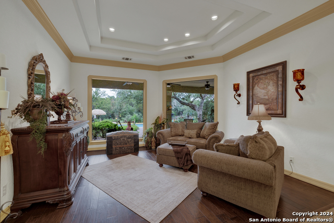
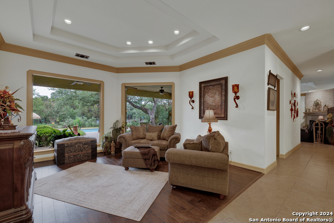
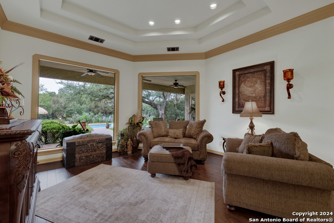
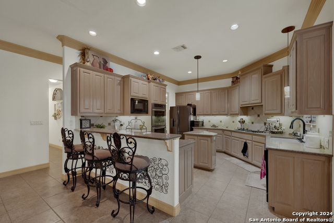
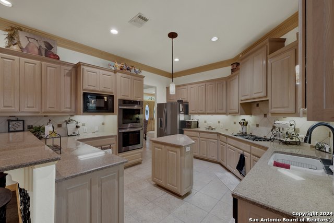
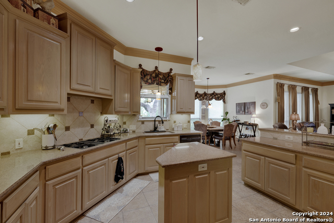
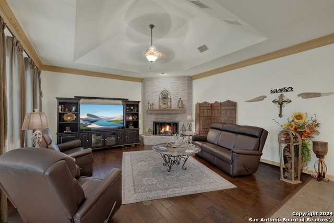
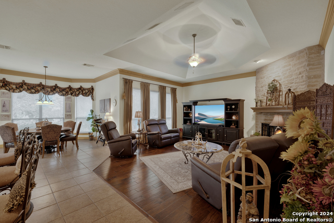
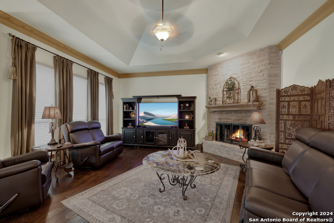
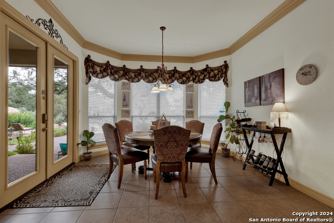
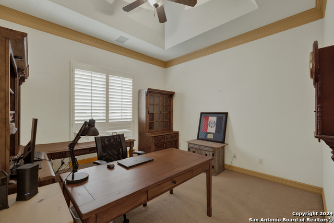
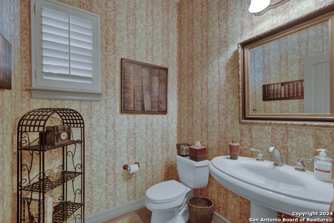
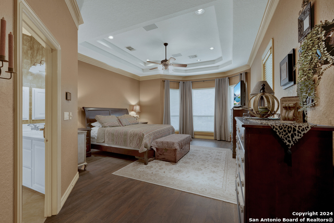
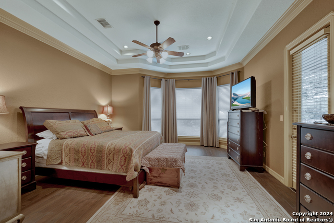
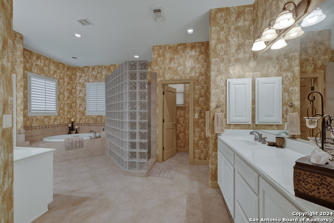
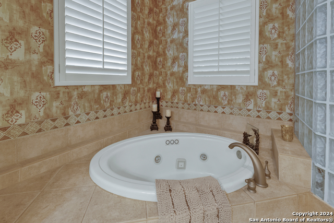
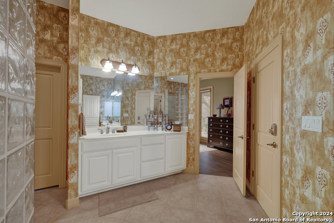
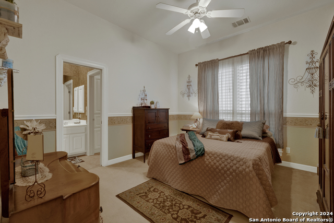
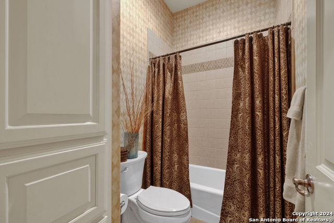
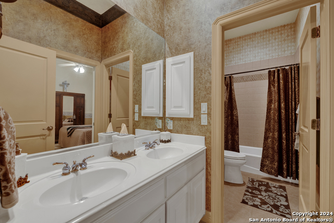
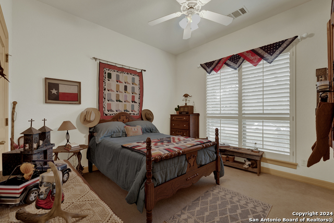
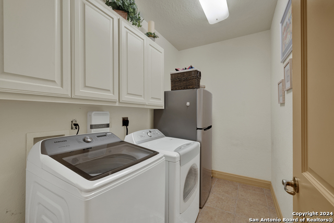
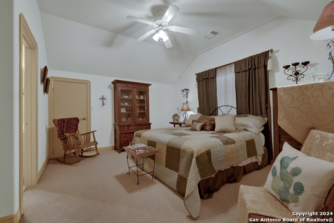
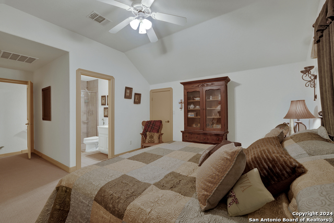
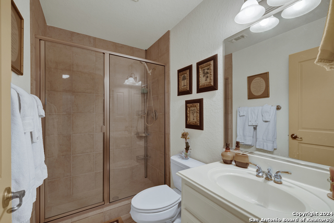
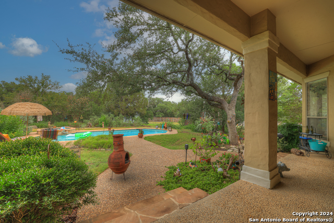

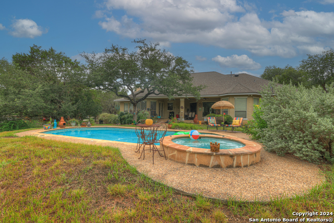
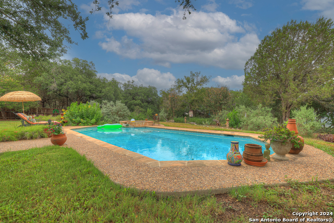
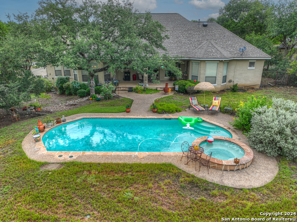
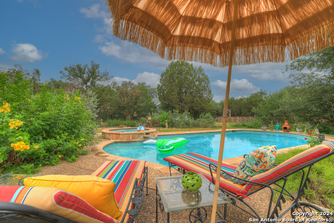
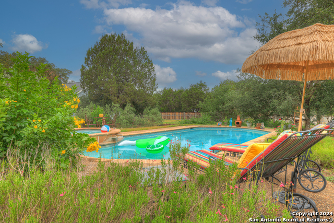
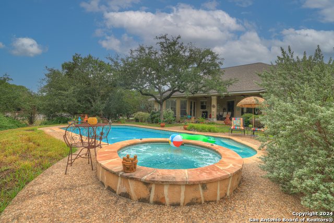
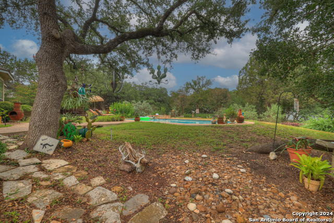
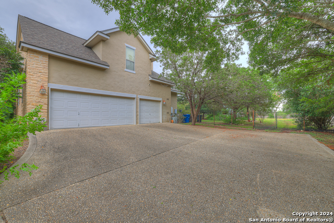
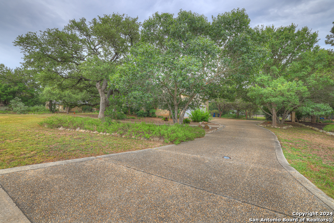
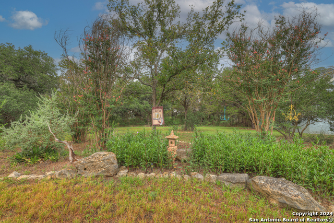
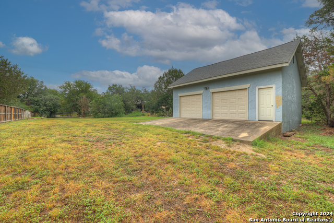
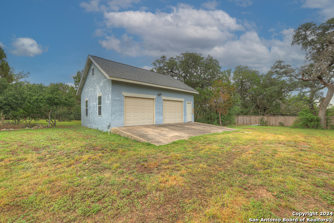
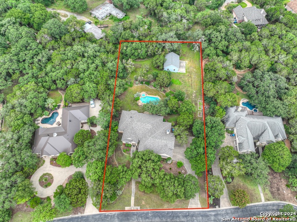
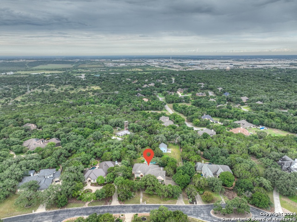
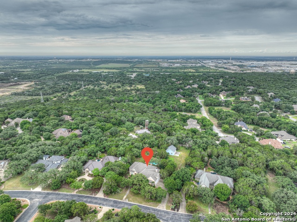
- MLS#: 1792235 ( Single Residential )
- Street Address: 20515 Wahl Ln
- Viewed: 87
- Price: $885,000
- Price sqft: $245
- Waterfront: No
- Year Built: 2001
- Bldg sqft: 3609
- Bedrooms: 4
- Total Baths: 4
- Full Baths: 3
- 1/2 Baths: 1
- Garage / Parking Spaces: 3
- Days On Market: 209
- Additional Information
- County: COMAL
- City: San Antonio
- Zipcode: 78266
- Subdivision: Trophy Oaks
- District: Comal
- Elementary School: Garden Ridge
- Middle School: Danville
- High School: Davenport
- Provided by: JB Goodwin, REALTORS
- Contact: Cynthia Ross-Goodwin
- (713) 202-8034

- DMCA Notice
-
DescriptionDo not miss this great home in the beautiful, gated community of Trophy Oaks in Garden Ridge Tx. Enjoy this one story home with an extra main bedroom and full bath above the garage for guests, a hobby room or storage. Conveniently located less than 30 minutes from the San Antonio International airport and one hour from South Austin. As you walk into the beautiful home, you are welcomed home to a full view of the private sparkling pool and hot tub. Relax at your private pool with the beautiful greenbelt views. Continue into the home where you are welcomed into a large main bedroom and bath with a vaulted and tray ceiling. Enjoy the large 4 bedrooms, 3.5 baths along with a full dining room for entertainment, and an office for working at home. It features two main bedrooms, one for guests above the garage and one conveniently located overlooking the beautiful pool out back. Easy access from the main bedroom to the back patio, pool, and grass area. The additional bedrooms are spacious and have good closet space. The kitchen features custom cabinets, granite counter tops, double ovens, an island, gas cooking, and in kitchen dining at the bar. The kitchen is open to the breakfast area, large den, and has easy access to the pool area for entertainment. Enjoy your over an acre tree lined lot with an extra storage garage that accommodates 2 additional cars, along with an upstairs area for additional storage. The back area by the extra garage allows private storage of boats or other recreational vehicles.
Features
Possible Terms
- Conventional
- FHA
- VA
- Cash
Air Conditioning
- One Central
Apprx Age
- 24
Builder Name
- Unknown
Construction
- Pre-Owned
Contract
- Exclusive Right To Sell
Days On Market
- 208
Dom
- 208
Elementary School
- Garden Ridge
Exterior Features
- Brick
- Stone/Rock
Fireplace
- Living Room
Floor
- Carpeting
- Ceramic Tile
Foundation
- Slab
Garage Parking
- Three Car Garage
- Attached
Heating
- Central
Heating Fuel
- Natural Gas
High School
- Davenport
Home Owners Association Fee
- 1000
Home Owners Association Frequency
- Annually
Home Owners Association Mandatory
- Mandatory
Home Owners Association Name
- TROPHY OAKS HOME OWNERS ASSOCIATION
Inclusions
- Ceiling Fans
- Built-In Oven
- Microwave Oven
- Disposal
- Dishwasher
- Gas Water Heater
- Solid Counter Tops
- Custom Cabinets
Instdir
- From IH 35
- exit on 3009. Travel North on 3009 to gated entrance of Trophy Oaks. Turn right at on Trophy Oaks Dr. Once past the gate
- turn right on Wahl Ln and proceed to 20515 Wahl Ln. The home will be be on the right.
Interior Features
- One Living Area
- Separate Dining Room
- Eat-In Kitchen
- Two Eating Areas
- Island Kitchen
- Breakfast Bar
- Walk-In Pantry
- Study/Library
- Utility Room Inside
- Open Floor Plan
- Laundry Main Level
- Laundry Room
- Walk in Closets
Kitchen Length
- 17
Legal Desc Lot
- 18
Legal Description
- TROPHY OAKS 2
- BLOCK 3
- LOT 18
Lot Description
- 1 - 2 Acres
Middle School
- Danville Middle School
Multiple HOA
- No
Neighborhood Amenities
- Controlled Access
- Park/Playground
- Jogging Trails
Occupancy
- Owner
Other Structures
- Second Garage
Owner Lrealreb
- No
Ph To Show
- 800-746-9464
Possession
- Closing/Funding
Property Type
- Single Residential
Roof
- Composition
School District
- Comal
Source Sqft
- Appsl Dist
Style
- One Story
- Texas Hill Country
Total Tax
- 13859
Views
- 87
Water/Sewer
- Aerobic Septic
- City
Window Coverings
- All Remain
Year Built
- 2001
Property Location and Similar Properties


