
- Michaela Aden, ABR,MRP,PSA,REALTOR ®,e-PRO
- Premier Realty Group
- Mobile: 210.859.3251
- Mobile: 210.859.3251
- Mobile: 210.859.3251
- michaela3251@gmail.com
Property Photos
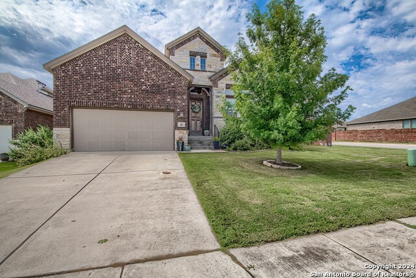

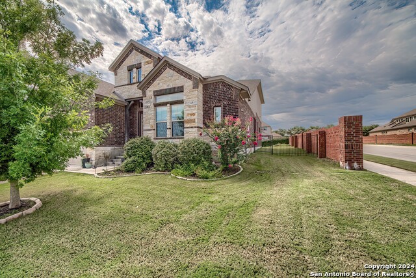
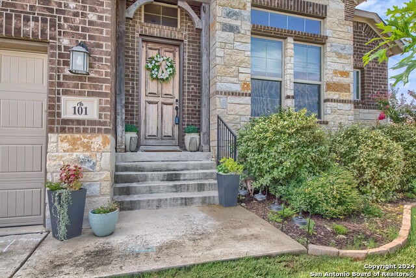
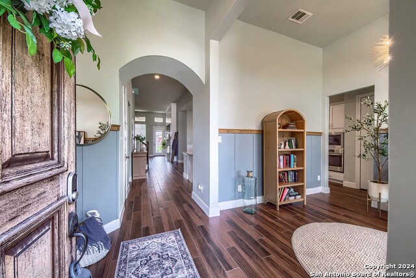
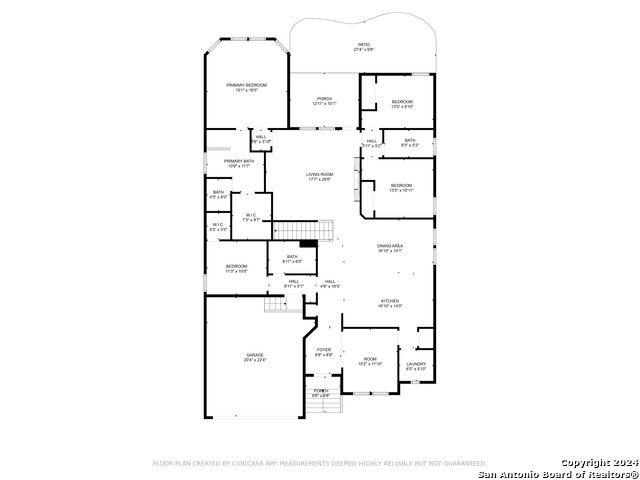
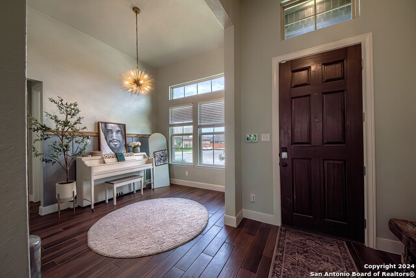
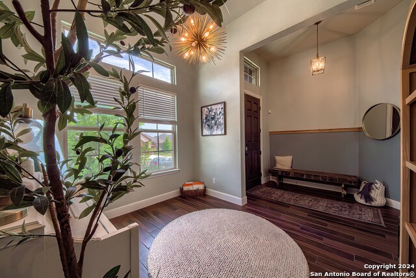
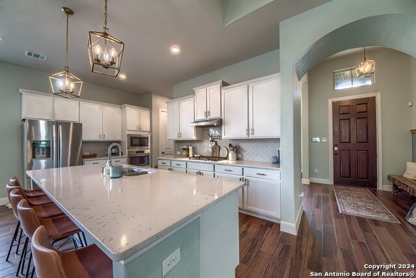
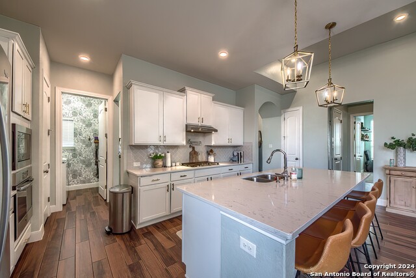

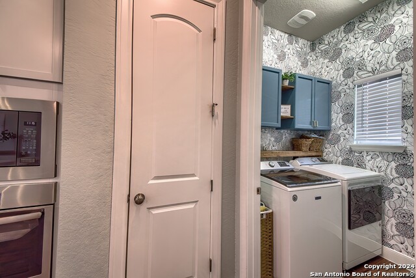
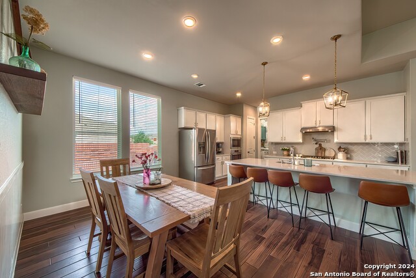
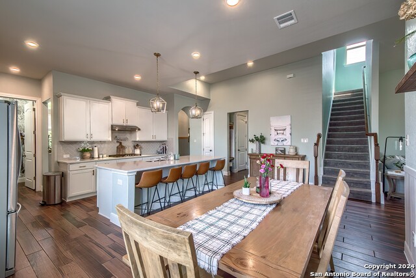
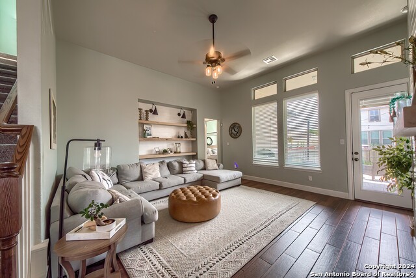
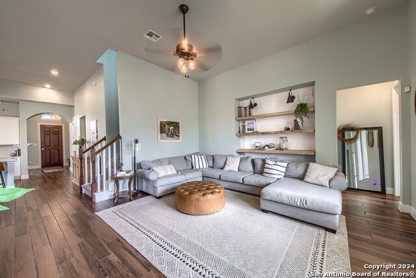

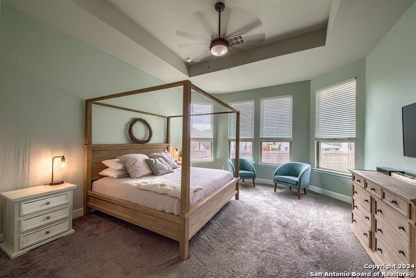
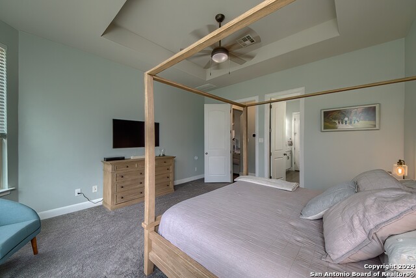


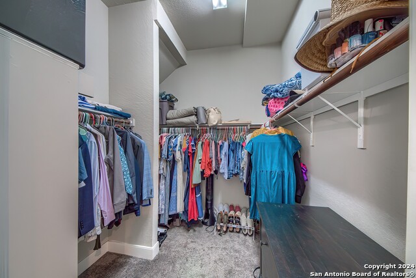
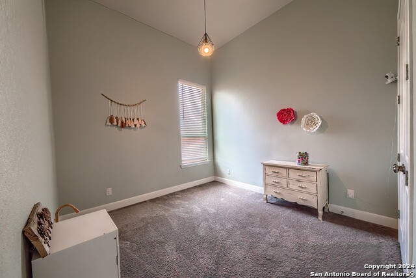
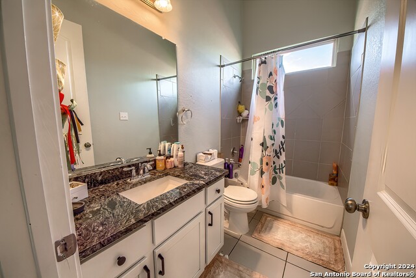
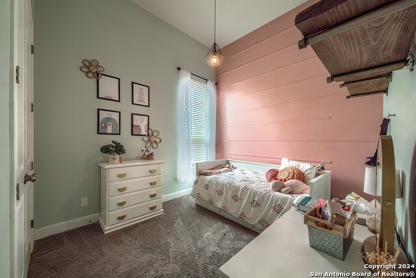
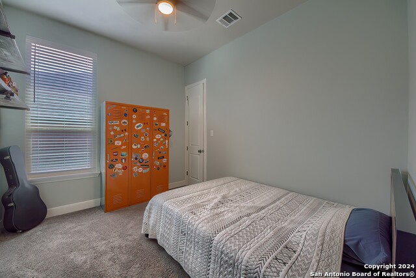
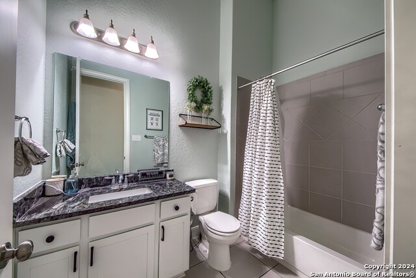
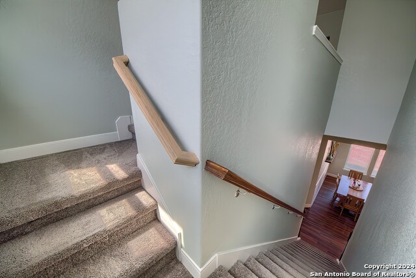
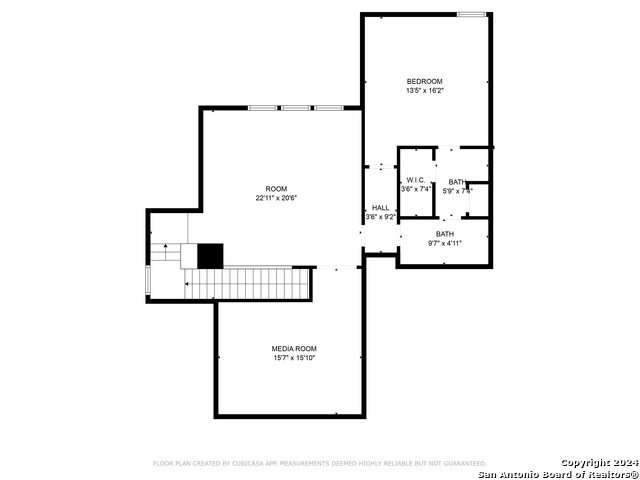
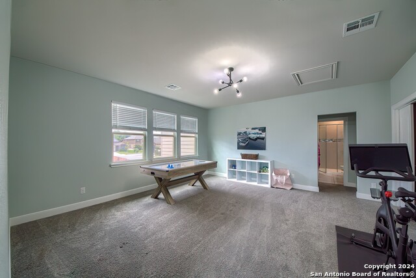
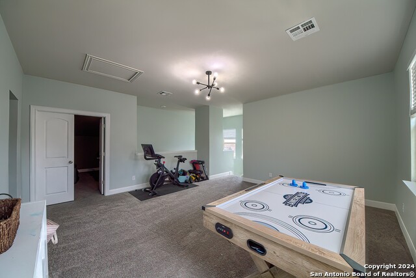
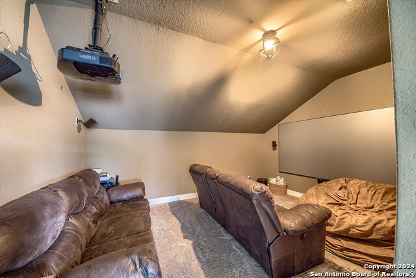
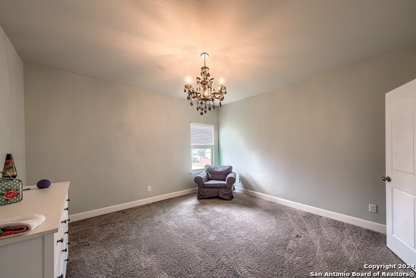
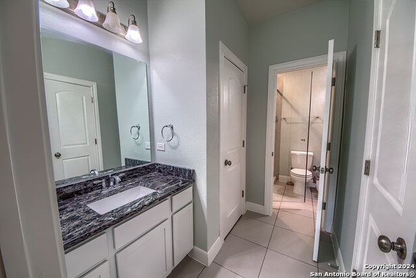
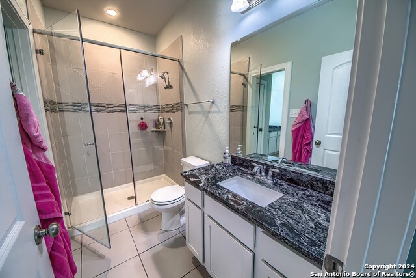
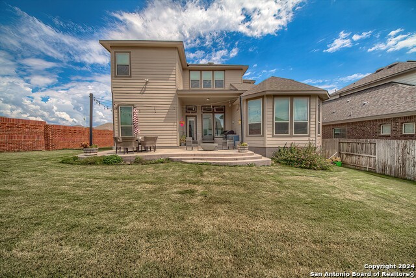
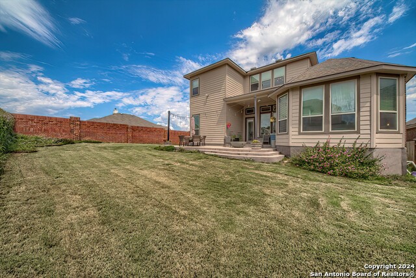
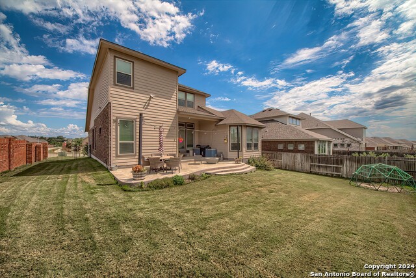
- MLS#: 1792197 ( Single Residential )
- Street Address: 101 Alcantara
- Viewed: 305
- Price: $570,000
- Price sqft: $179
- Waterfront: No
- Year Built: 2018
- Bldg sqft: 3187
- Bedrooms: 5
- Total Baths: 4
- Full Baths: 4
- Garage / Parking Spaces: 2
- Days On Market: 212
- Additional Information
- County: KENDALL
- City: Boerne
- Zipcode: 78006
- Subdivision: Regent Park
- District: Boerne
- Elementary School: Boerne
- Middle School: Boerne S
- High School: Champion
- Provided by: Premier Realty Group
- Contact: Dwain Harris
- (210) 416-3581

- DMCA Notice
-
Description"WOW"... Shows like a DREAM! Quality built 5/4/2 on corner lot in "Regent Park"!! Terrific open floor plan with great flow features very nice kitchen w/stainless appliances & huge Island, large bkfst rm, Cozy family rm w/direct vent FP. Master + 3 brs down. Large secondary br, Game & (fully equipped) Media room up. Great neighborhood w/rec center at the outskirts of all the charms of downtown Boerne. One of Texas' highest rated school systems. 15 minutes to San Antonio. Take a look. You'll be glad you did!
Features
Possible Terms
- Conventional
- FHA
- VA
- TX Vet
- Cash
Air Conditioning
- One Central
- Zoned
Builder Name
- M/I Homes
Construction
- Pre-Owned
Contract
- Exclusive Right To Sell
Days On Market
- 192
Dom
- 192
Elementary School
- Boerne
Exterior Features
- Brick
- Stone/Rock
- Cement Fiber
Fireplace
- One
- Family Room
- Gas Logs Included
- Gas
Floor
- Carpeting
- Ceramic Tile
Foundation
- Slab
Garage Parking
- Two Car Garage
Heating
- 1 Unit
Heating Fuel
- Natural Gas
High School
- Champion
Home Owners Association Fee
- 500
Home Owners Association Frequency
- Annually
Home Owners Association Mandatory
- Mandatory
Home Owners Association Name
- REGENT PARK HOA
Home Faces
- North
Inclusions
- Ceiling Fans
- Chandelier
- Washer Connection
- Dryer Connection
- Cook Top
- Built-In Oven
- Self-Cleaning Oven
- Microwave Oven
- Gas Cooking
- Refrigerator
- Disposal
- Dishwasher
- Ice Maker Connection
- Vent Fan
- Smoke Alarm
- Security System (Owned)
- Gas Water Heater
- Garage Door Opener
- In Wall Pest Control
- Plumb for Water Softener
- Solid Counter Tops
Instdir
- From I-10 frontage
- West on Regent Blvd
- Left on Balmoral Pl
- to Alcantara
Interior Features
- Two Living Area
- Separate Dining Room
- Two Eating Areas
- Island Kitchen
- Breakfast Bar
- Game Room
- Media Room
- Utility Room Inside
- Secondary Bedroom Down
- High Ceilings
- Open Floor Plan
- Cable TV Available
- High Speed Internet
- Laundry Main Level
- Walk in Closets
Kitchen Length
- 16
Legal Desc Lot
- 83
Legal Description
- REGENT PARK UNIT 1 PHASE 3 BLK 1 LOT 83
- .193 ACRES
Lot Description
- Corner
Lot Improvements
- Street Paved
- Curbs
- Street Gutters
- Sidewalks
- Streetlights
- City Street
- Interstate Hwy - 1 Mile or less
Middle School
- Boerne Middle S
Multiple HOA
- No
Neighborhood Amenities
- Pool
- Clubhouse
- Park/Playground
- Jogging Trails
Occupancy
- Other
Owner Lrealreb
- No
Ph To Show
- 210-222-2227
Possession
- Closing/Funding
Property Type
- Single Residential
Roof
- Heavy Composition
School District
- Boerne
Source Sqft
- Appsl Dist
Style
- Two Story
- Traditional
Total Tax
- 10738.21
Views
- 305
Virtual Tour Url
- https://idx.realtourvision.com/idx/236025
Water/Sewer
- Water System
- Sewer System
Window Coverings
- All Remain
Year Built
- 2018
Property Location and Similar Properties


