
- Michaela Aden, ABR,MRP,PSA,REALTOR ®,e-PRO
- Premier Realty Group
- Mobile: 210.859.3251
- Mobile: 210.859.3251
- Mobile: 210.859.3251
- michaela3251@gmail.com
Property Photos
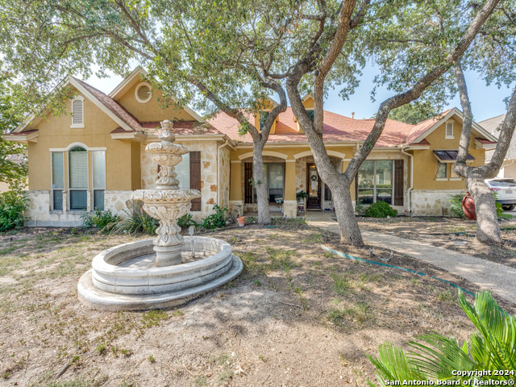

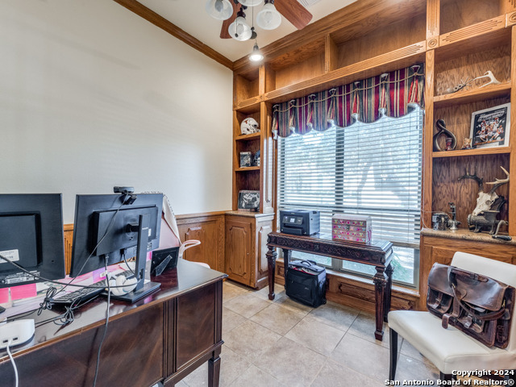
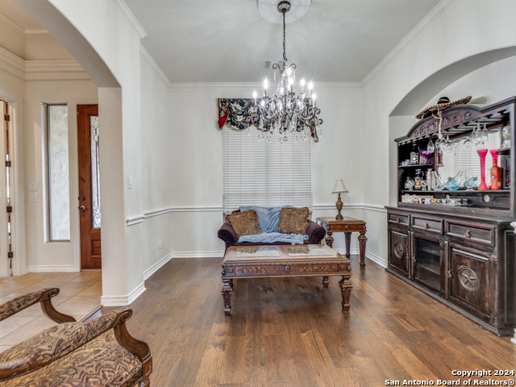
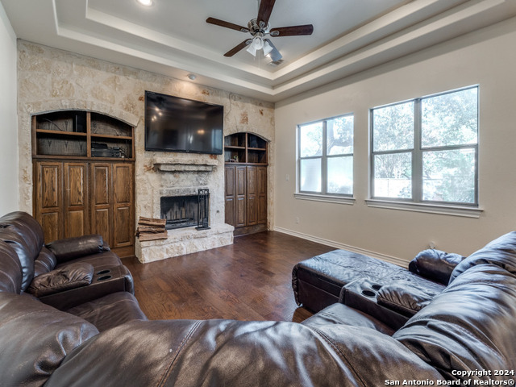
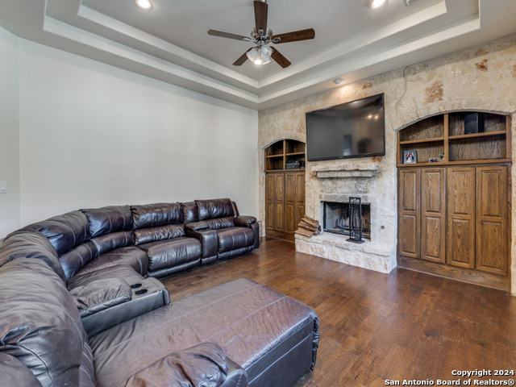
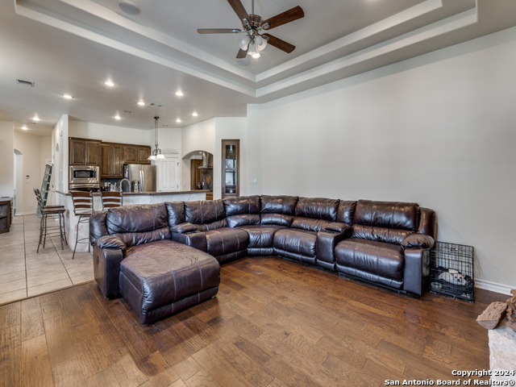
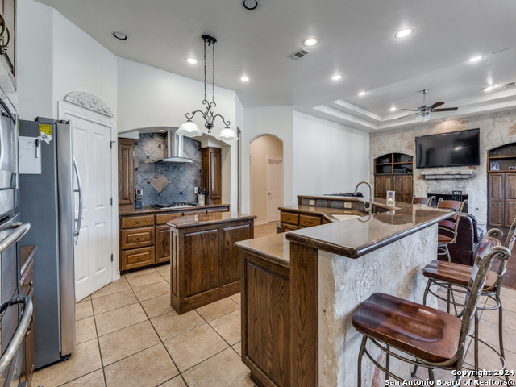

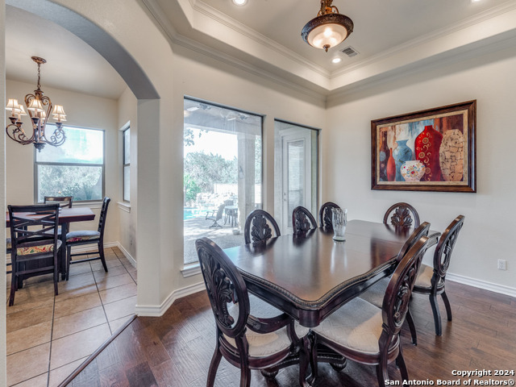
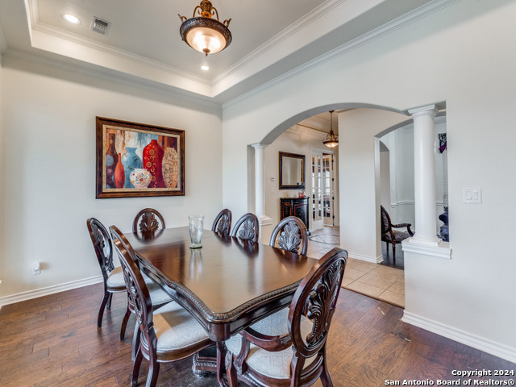
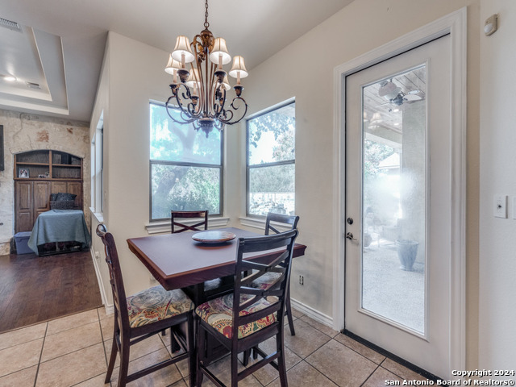

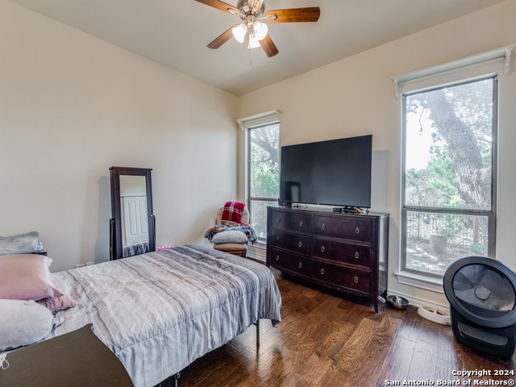
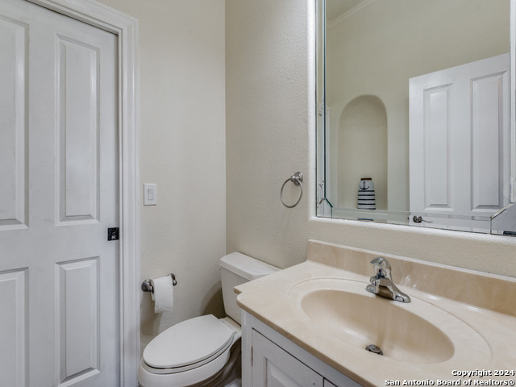


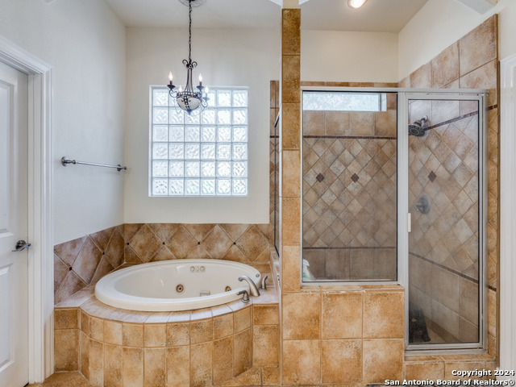
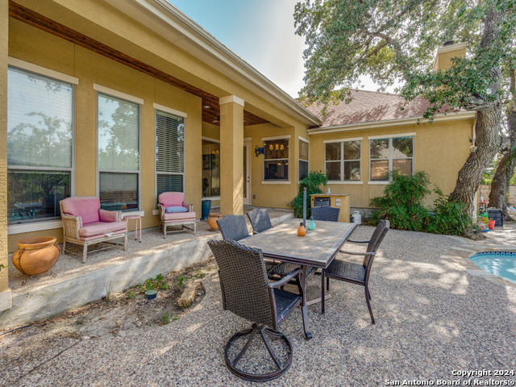
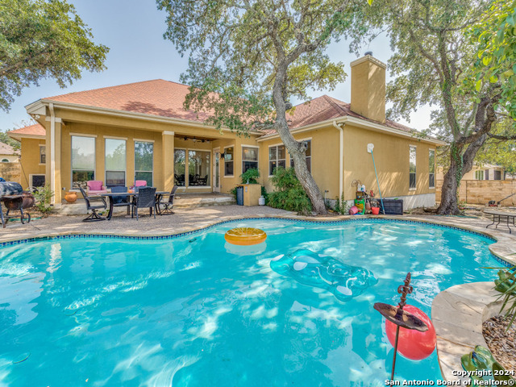
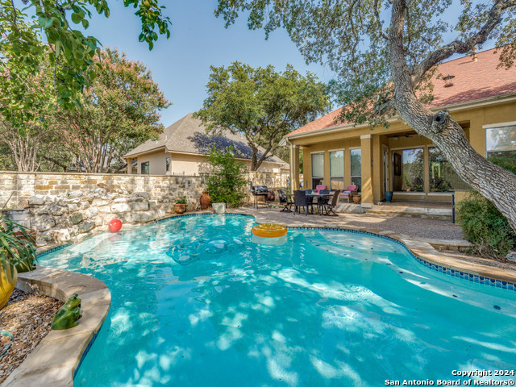
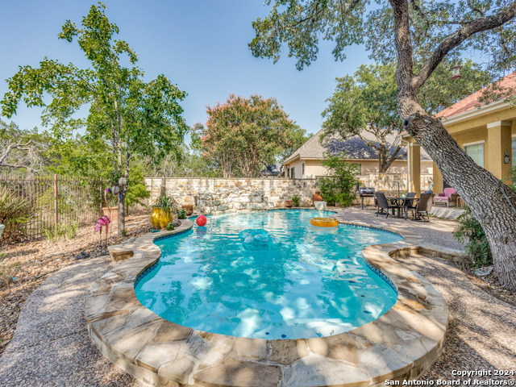
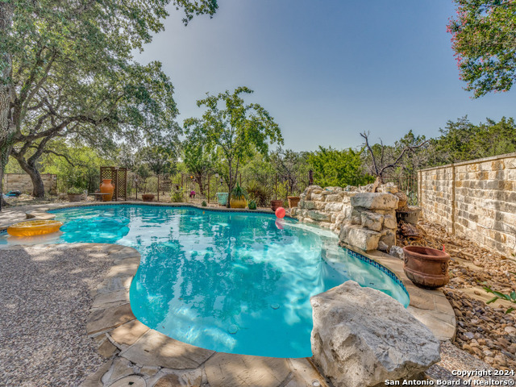
- MLS#: 1791999 ( Single Residential )
- Street Address: 18406 Emerald Forest Dr
- Viewed: 102
- Price: $714,999
- Price sqft: $231
- Waterfront: No
- Year Built: 2002
- Bldg sqft: 3096
- Bedrooms: 4
- Total Baths: 3
- Full Baths: 3
- Garage / Parking Spaces: 2
- Days On Market: 209
- Additional Information
- County: BEXAR
- City: San Antonio
- Zipcode: 78259
- Subdivision: Emerald Forest
- District: North East I.S.D
- Elementary School: Bulverde Creek
- Middle School: Tex Hill
- High School: Johnson
- Provided by: LPT Realty, LLC
- Contact: Lizzeth Carreon
- (210) 848-7723

- DMCA Notice
-
DescriptionExperience Luxury Living in Emerald Forest** Discover the epitome of luxury living in this breathtaking 4 bedroom, 3 bath home nestled within the prestigious, gated community of Emerald Forest. This stunning property boasts an array of builder upgrades and sits on a generous .30 acre lot adorned with mature trees and a serene greenbelt. Inspired by European, Tuscan, and Mediterranean designs, this opulent residence spans 3,096 square feet and welcomes you with an open concept layout that exudes elegance. The beautifully appointed kitchen features granite countertops, stainless steel appliances, a gas range, and a double oven truly a dream for any home chef. The kitchen seamlessly flows into the living area, creating an ideal gathering spot for family and friends. Additional highlights include a secondary living room, a dedicated office, and a spectacular dining room with picturesque views. Step outside to your private backyard oasis, where an inviting pool awaits, perfect for relaxation and entertaining. The luxurious primary suite offers a spacious walk in closet and a spa like bath, providing a tranquil retreat. Three additional bedrooms ensure ample space for family and guests. Don't miss the opportunity to own this gem in Emerald Forest and elevate your lifestyle to unparalleled heights!
Features
Possible Terms
- Conventional
- FHA
- VA
- Cash
Air Conditioning
- Two Central
Apprx Age
- 22
Builder Name
- J&J Custom Homes
Construction
- Pre-Owned
Contract
- Exclusive Agency
Days On Market
- 155
Currently Being Leased
- No
Dom
- 155
Elementary School
- Bulverde Creek
Energy Efficiency
- 16+ SEER AC
- Programmable Thermostat
- Double Pane Windows
- Ceiling Fans
Exterior Features
- Stone/Rock
- Stucco
Fireplace
- One
- Living Room
Floor
- Ceramic Tile
- Wood
Foundation
- Slab
Garage Parking
- Two Car Garage
- Attached
- Side Entry
Heating
- Central
Heating Fuel
- Electric
High School
- Johnson
Home Owners Association Fee
- 330
Home Owners Association Frequency
- Quarterly
Home Owners Association Mandatory
- Mandatory
Home Owners Association Name
- WMERALD FOREST HOA
Inclusions
- Ceiling Fans
- Washer Connection
- Dryer Connection
- Cook Top
- Built-In Oven
- Microwave Oven
- Gas Cooking
- Disposal
- Dishwasher
- Trash Compactor
- Ice Maker Connection
- Water Softener (owned)
- Wet Bar
- Smoke Alarm
- Pre-Wired for Security
- Gas Water Heater
- Garage Door Opener
- Plumb for Water Softener
- Solid Counter Tops
- Double Ovens
- Custom Cabinets
- 2+ Water Heater Units
- City Garbage service
Instdir
- 1604 W
- Exit Bulverde Rd. turn into Emerald Forest
- Guarded Gate must have RE license to enter
Interior Features
- Two Living Area
- Separate Dining Room
- Eat-In Kitchen
- Island Kitchen
- Breakfast Bar
- Walk-In Pantry
- Study/Library
- Utility Room Inside
- 1st Floor Lvl/No Steps
- High Ceilings
- Open Floor Plan
- Cable TV Available
- High Speed Internet
- All Bedrooms Downstairs
- Laundry Main Level
- Telephone
- Walk in Closets
Kitchen Length
- 21
Legal Desc Lot
- 89
Legal Description
- NCB 18166 BLK 6 LOT 89 (EMERALD FOREST UT-4A)
Lot Description
- On Greenbelt
- 1/4 - 1/2 Acre
- Mature Trees (ext feat)
- Level
Lot Improvements
- Street Paved
- Curbs
- Street Gutters
- Sidewalks
- Streetlights
Middle School
- Tex Hill
Multiple HOA
- No
Neighborhood Amenities
- Controlled Access
- Pool
- Tennis
- Jogging Trails
- Bike Trails
- Basketball Court
- Guarded Access
Occupancy
- Owner
Owner Lrealreb
- No
Ph To Show
- 2102222227
Possession
- Closing/Funding
Property Type
- Single Residential
Recent Rehab
- No
Roof
- Composition
School District
- North East I.S.D
Source Sqft
- Appsl Dist
Style
- One Story
- Mediterranean
Total Tax
- 14639
Utility Supplier Elec
- CPS
Utility Supplier Gas
- CPS
Utility Supplier Grbge
- OTHER
Utility Supplier Sewer
- SAWS
Utility Supplier Water
- SAWS
Views
- 102
Water/Sewer
- Water System
Window Coverings
- Some Remain
Year Built
- 2002
Property Location and Similar Properties


