
- Michaela Aden, ABR,MRP,PSA,REALTOR ®,e-PRO
- Premier Realty Group
- Mobile: 210.859.3251
- Mobile: 210.859.3251
- Mobile: 210.859.3251
- michaela3251@gmail.com
Property Photos
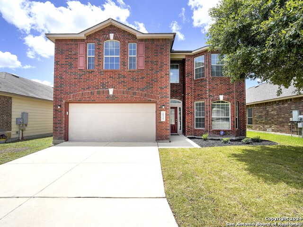

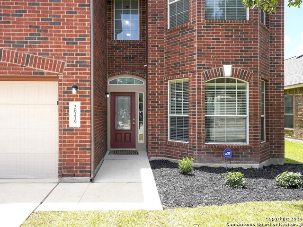
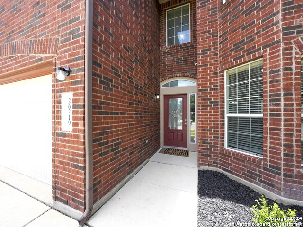
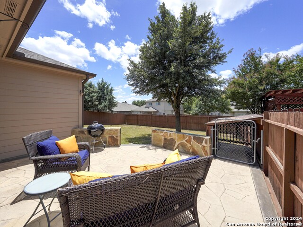
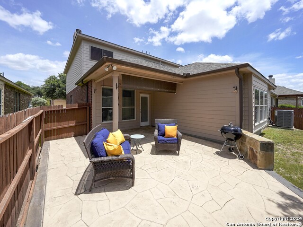
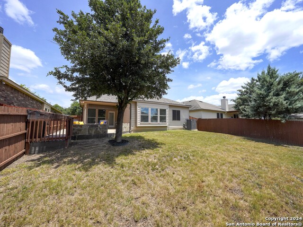
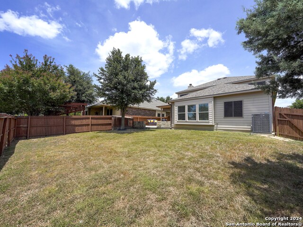
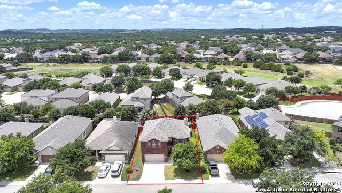
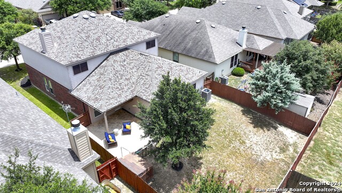
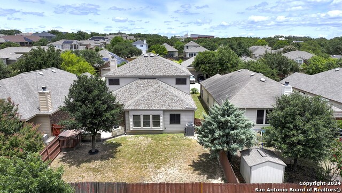
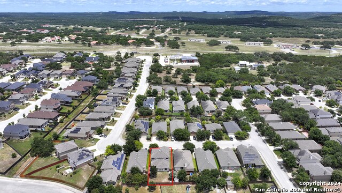
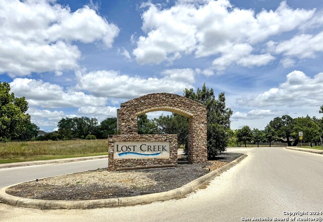
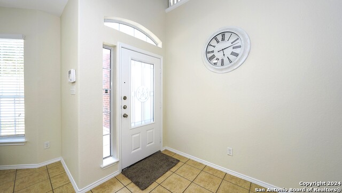
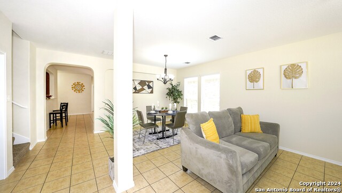
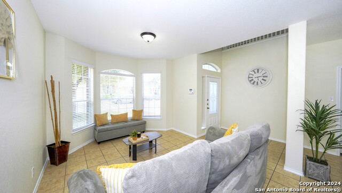
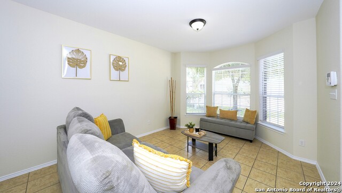
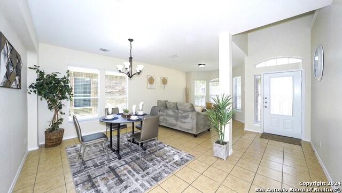
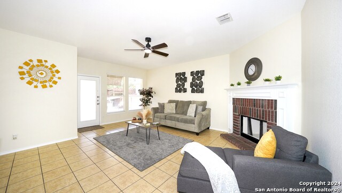
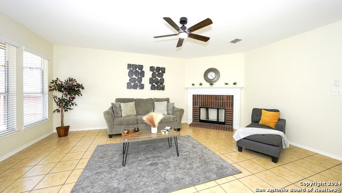
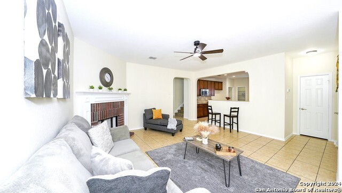
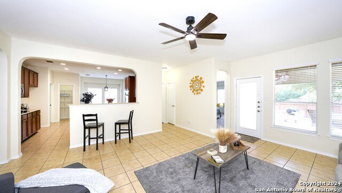
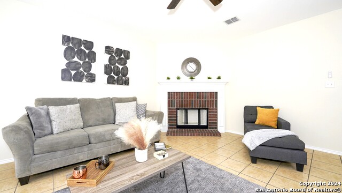
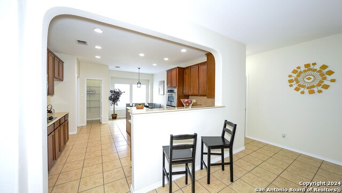
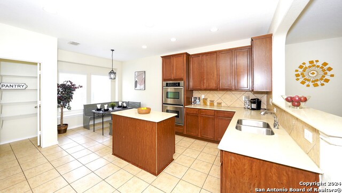
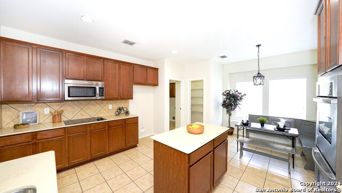
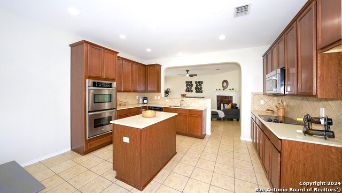
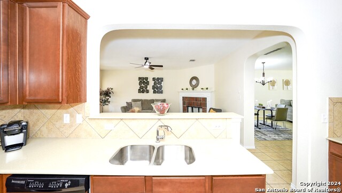
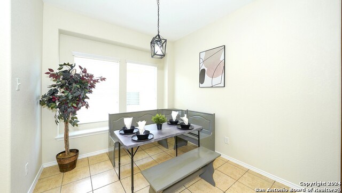
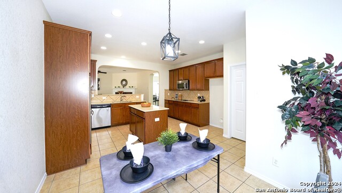
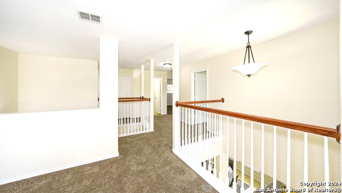
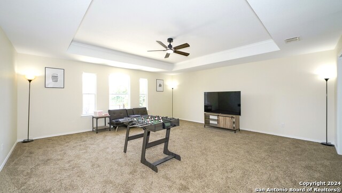
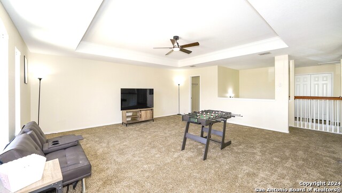
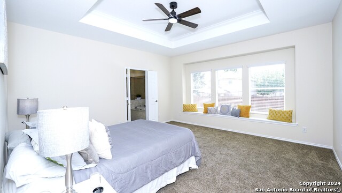
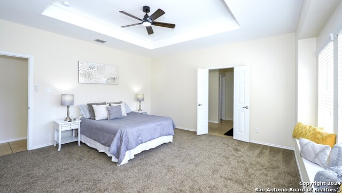
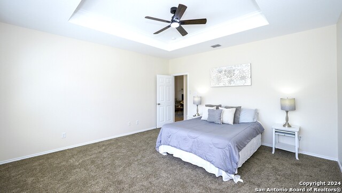
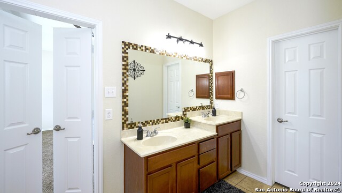
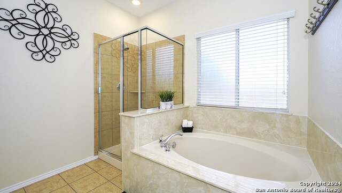
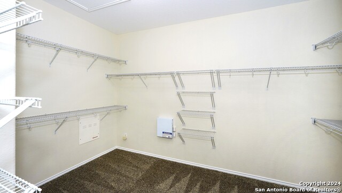
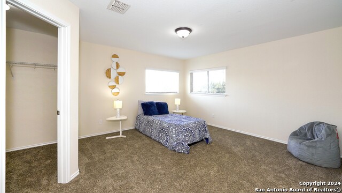
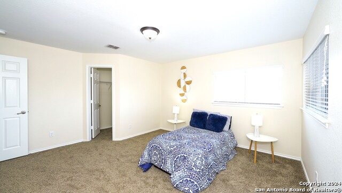
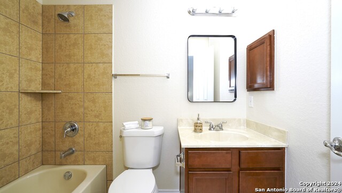
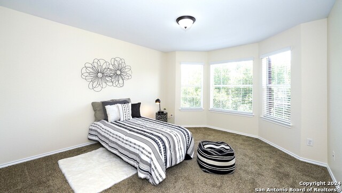
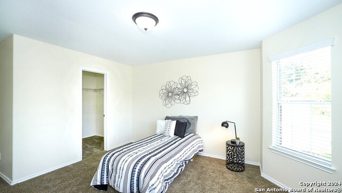
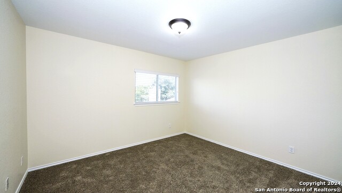
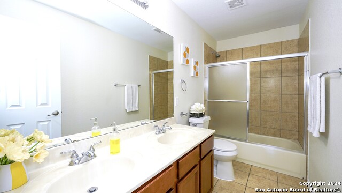
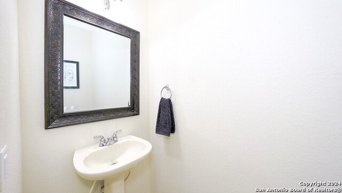
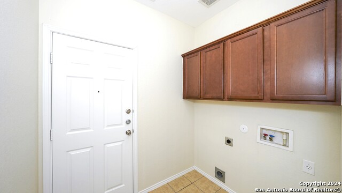
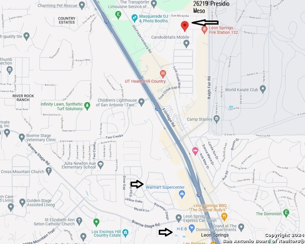


















- MLS#: 1791821 ( Single Residential )
- Street Address: 26219 Presidio Mesa
- Viewed: 104
- Price: $419,000
- Price sqft: $133
- Waterfront: No
- Year Built: 2010
- Bldg sqft: 3152
- Bedrooms: 4
- Total Baths: 4
- Full Baths: 3
- 1/2 Baths: 1
- Garage / Parking Spaces: 2
- Days On Market: 164
- Additional Information
- County: KENDALL
- City: Boerne
- Zipcode: 78015
- Subdivision: Lost Creek
- District: Northside
- Elementary School: Leon Springs
- Middle School: Rawlinson
- High School: Clark
- Provided by: Premier Realty Group
- Contact: Vinu Jose
- (210) 360-0092

- DMCA Notice
-
DescriptionOpen house saturday, dec 14 12noon to 3 pm. Motivated seller. 1 year home warranty included. Virtual tour / showings available upon request. Your dream home awaits! "convenient location, awesome upgrades, lots of space" are the hallmarks of this beautiful home near leon springs. ~ "highlights" 1 year home warranty included, priced way below market value, no city tax, lower property tax rate, preferred lender incentives, usda eligible, option to customize as per your desires. ~ this move in ready home has a primary bedroom on the first level ~"features & upgrades" fresh paint (including the garage), new carpet, new outdoor ac unit, new roof, new light fixtures and fans, new sod and shrubs in the front yard, new sprinkler system installed in june 2024 and sprinkler system serviced, newly installed uv lights in hvac system, new toilets in all bathrooms, new kitchen sink and faucet, extended concrete back patio, stainless steel appliances, stacked ovens and smooth cook top, granite countertops, mood lighting in primary bedroom, walk in closets in all bedrooms, fireplace, water softener, new garbage disposal, garage racks ~ "location" this beautiful home is conveniently located close to leon springs near i10 and ralph fair rd and is a quick drive to i10 and nearby walmart and heb for essential shopping needs. 15 20 minute drive to medical center hospitals & usaa, 10 15 minute drive to boerne, close to choicest of shopping, dining, fitness & entertainment options, close to la canterra mall, the rim and six flags with just a 30 minute commute to san antonio airport and downtown. Located close to reputed charter schools great hearts & basis ~ "your dream home awaits"
Buyer's Agent Commission
- Buyer's Agent Commission: 3.00%
- Paid By: Listing Broker
- Compensation can only be paid to a Licensed Real Estate Broker
Features
Possible Terms
- Conventional
- FHA
- VA
- Cash
- Investors OK
- USDA
Accessibility
- 2+ Access Exits
- Int Door Opening 32"+
- Ext Door Opening 36"+
- 36 inch or more wide halls
- Entry Slope less than 1 foot
- First Floor Bath
- Full Bath/Bed on 1st Flr
- First Floor Bedroom
- Wheelchair Height Shelves
Air Conditioning
- One Central
Apprx Age
- 14
Block
- 32
Builder Name
- Centex
Construction
- Pre-Owned
Contract
- Exclusive Right To Sell
Days On Market
- 139
Currently Being Leased
- No
Dom
- 139
Elementary School
- Leon Springs
Energy Efficiency
- Programmable Thermostat
- Cellulose Insulation
- Ceiling Fans
Exterior Features
- Brick
- 3 Sides Masonry
- Cement Fiber
Fireplace
- One
Floor
- Carpeting
- Ceramic Tile
Foundation
- Slab
Garage Parking
- Two Car Garage
- Attached
Green Features
- Rain/Freeze Sensors
- EF Irrigation Control
Heating
- Central
Heating Fuel
- Electric
High School
- Clark
Home Owners Association Fee
- 96.1
Home Owners Association Frequency
- Quarterly
Home Owners Association Mandatory
- Mandatory
Home Owners Association Name
- LOST CREEK HOMEOWNER ASSOCIATION
Home Faces
- East
Inclusions
- Ceiling Fans
- Chandelier
- Washer Connection
- Dryer Connection
- Cook Top
- Self-Cleaning Oven
- Microwave Oven
- Disposal
- Dishwasher
- Water Softener (owned)
- Vent Fan
- Smoke Alarm
- Pre-Wired for Security
- Electric Water Heater
- Garage Door Opener
- Plumb for Water Softener
- Smooth Cooktop
- Solid Counter Tops
- Private Garbage Service
Instdir
- On I10 W
- take exit on Ralph Fair Rd
- left on old Fredericksburg Rd
- right on Mission Ledge
- left on Lost Creek Way
- right on Presidio Crest
- left on Presidio Bluff
- right on Presidio Cove
- left on presidio Mesa and the house is to the left
Interior Features
- Two Living Area
- Liv/Din Combo
- Eat-In Kitchen
- Two Eating Areas
- Island Kitchen
- Walk-In Pantry
- Game Room
- Utility Room Inside
- 1st Floor Lvl/No Steps
- High Ceilings
- Laundry Main Level
- Walk in Closets
- Attic - Access only
Kitchen Length
- 15
Legal Desc Lot
- 18
Legal Description
- CB 4711D (LOST CREEK UT-5)
Lot Description
- Mature Trees (ext feat)
- Level
Lot Improvements
- Street Paved
- Curbs
- Sidewalks
- Streetlights
- City Street
- Interstate Hwy - 1 Mile or less
Middle School
- Rawlinson
Miscellaneous
- No City Tax
- Virtual Tour
- Cluster Mail Box
Multiple HOA
- No
Neighborhood Amenities
- Other - See Remarks
Occupancy
- Vacant
Other Structures
- Storage
Owner Lrealreb
- No
Ph To Show
- 2102222227
Possession
- Closing/Funding
Property Type
- Single Residential
Recent Rehab
- Yes
Roof
- Composition
School District
- Northside
Source Sqft
- Appsl Dist
Style
- Two Story
Total Tax
- 8376.73
Utility Supplier Elec
- CPS
Utility Supplier Grbge
- TIGER
Utility Supplier Water
- SAWS
Views
- 104
Virtual Tour Url
- https://youtu.be/J1bGDPssrV8?si=CLFvA9LFpliJYfHg
Water/Sewer
- Water System
- Sewer System
- City
Window Coverings
- All Remain
Year Built
- 2010
Property Location and Similar Properties


