
- Michaela Aden, ABR,MRP,PSA,REALTOR ®,e-PRO
- Premier Realty Group
- Mobile: 210.859.3251
- Mobile: 210.859.3251
- Mobile: 210.859.3251
- michaela3251@gmail.com
Property Photos
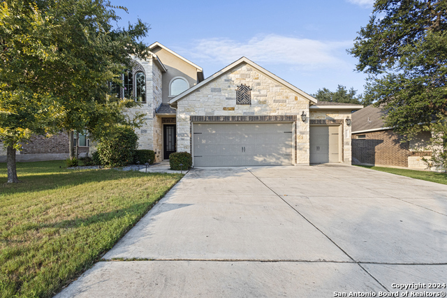

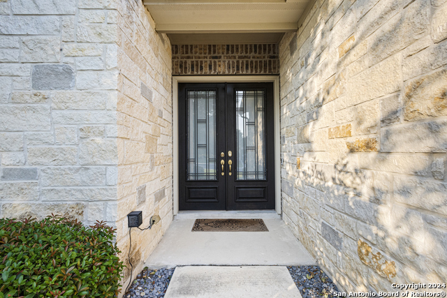
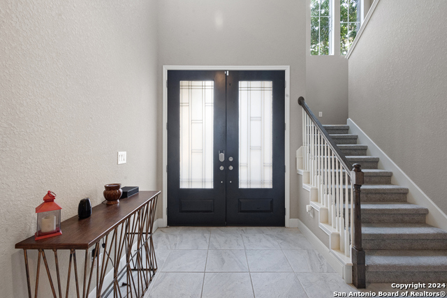
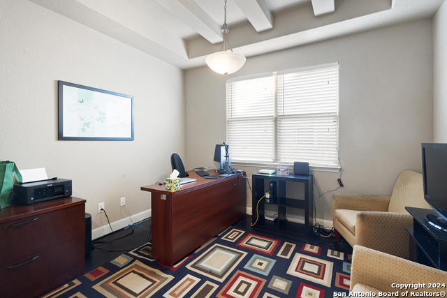
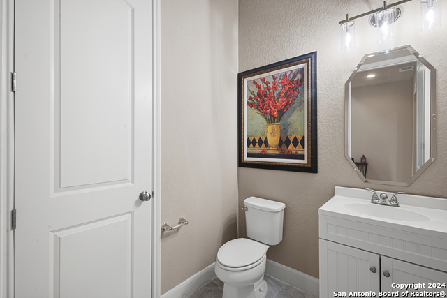
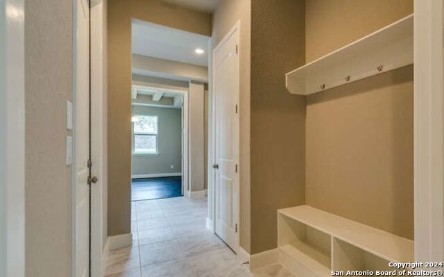
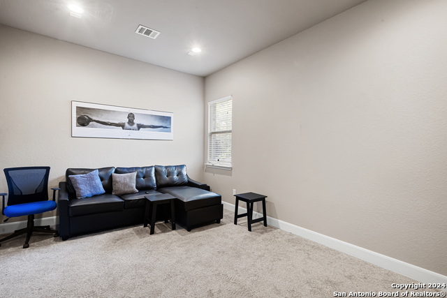
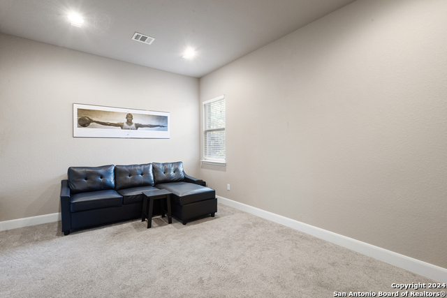
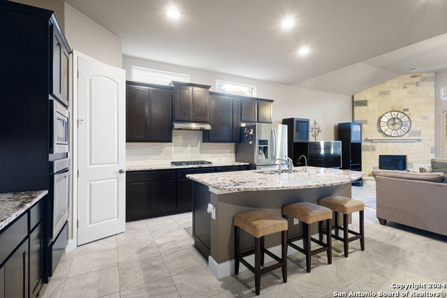
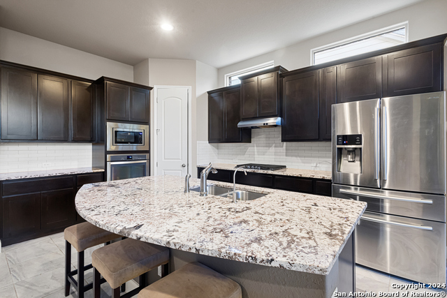
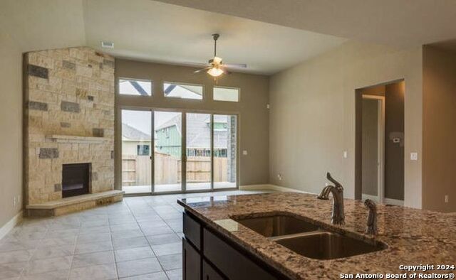

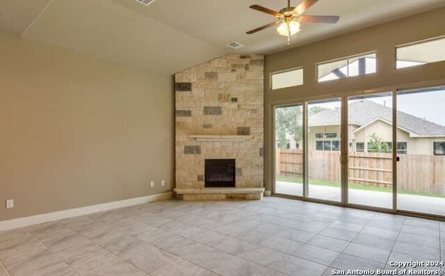
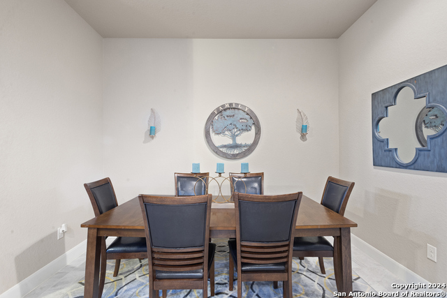
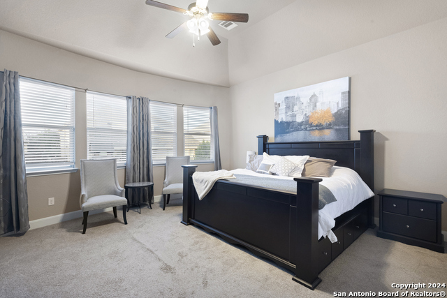
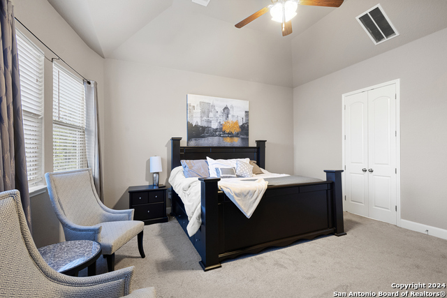
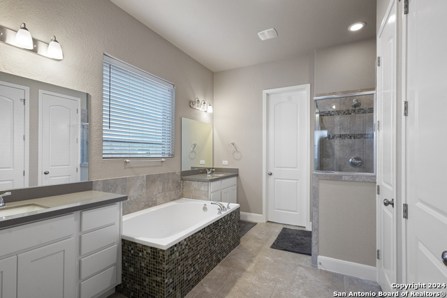
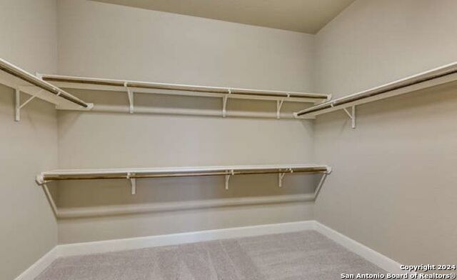


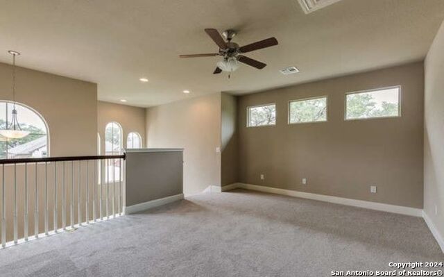
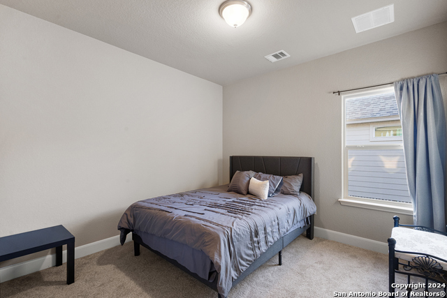
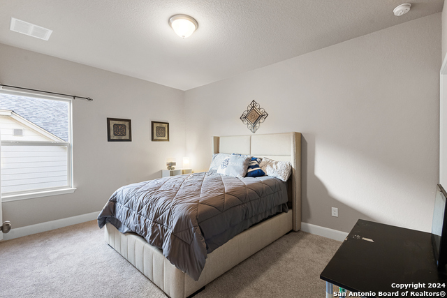
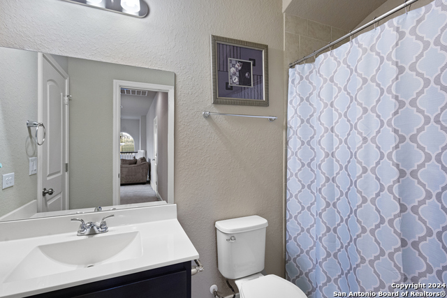
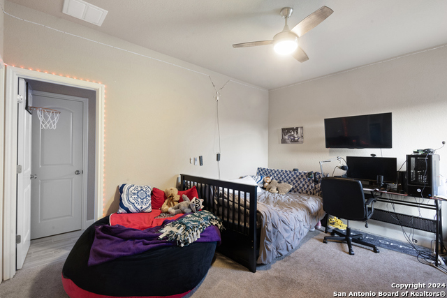
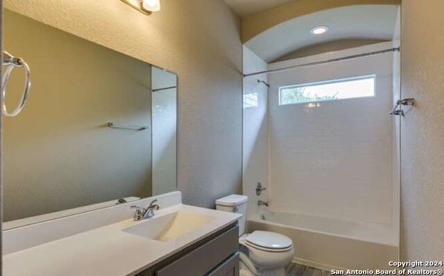
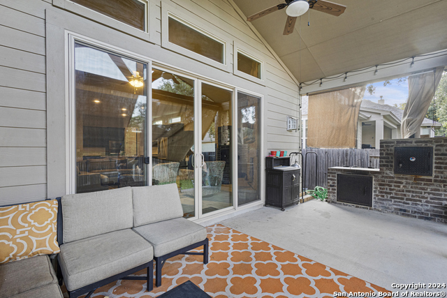
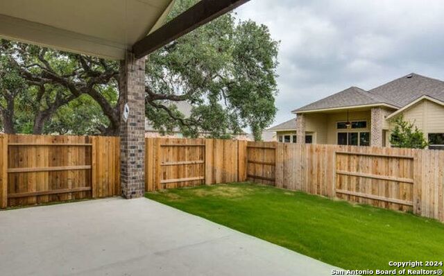
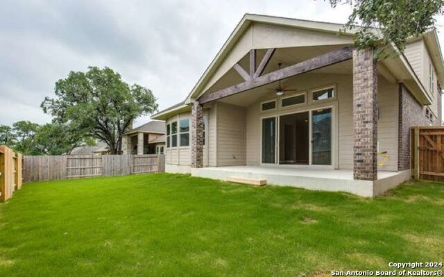
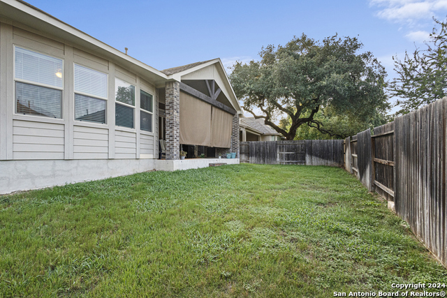
- MLS#: 1791810 ( Single Residential )
- Street Address: 11347 Phoebe Lace
- Viewed: 147
- Price: $538,500
- Price sqft: $160
- Waterfront: No
- Year Built: 2015
- Bldg sqft: 3362
- Bedrooms: 4
- Total Baths: 4
- Full Baths: 3
- 1/2 Baths: 1
- Garage / Parking Spaces: 3
- Days On Market: 209
- Additional Information
- County: BEXAR
- City: San Antonio
- Zipcode: 78253
- Subdivision: Westwinds Lonestar
- District: Northside
- Elementary School: HOFFMANN
- Middle School: Dolph Briscoe
- High School: Taft
- Provided by: Vortex Realty
- Contact: Bonny Reyes
- (210) 845-9374

- DMCA Notice
-
DescriptionThis beautifully designed 4 bedroom, 3 bathroom property offers an incredible opportunity for buyers looking for a quick and seamless move in experience. This home features an open floor plan with high ceilings and abundant natural light, perfect for both entertaining and comfortable daily living. Enjoy the luxurious master bedroom with a walk in closet and an en suite bathroom featuring a soaking tub, separate shower, and dual vanities. The modern kitchen includes stainless steel appliances, granite countertops, a large center island, and ample cabinet space. The landscaped backyard with a covered patio and built in grill perfect for outdoor dining, relaxing, and entertaining. This property boasts a separate media room for entertainment and a dedicated home office, ideal for remote work or study. This home includes solar panels to help reduce your energy costs and a water softener for improved water quality. Located in the top rated Northside ISD known for its excellent education. Conveniently located near major military bases, including Lackland Air Force Base and Fort Sam Houston, making it a perfect choice for military families. Just a short drive to SeaWorld San Antonio and other popular destinations, ideal for family outings and entertaining guests. This meticulously maintained home is ready for immediate occupancy, ensuring a smooth transition for the new owners. This incredible home is priced to sell quickly, so don't miss out on this amazing opportunity! Whether you're a growing family or seeking a serene retreat, this property has everything you need and more.
Features
Possible Terms
- Conventional
- FHA
- VA
- TX Vet
- Cash
Accessibility
- Hallways 42" Wide
- Low Pile Carpet
- Level Lot
- Level Drive
- First Floor Bath
- First Floor Bedroom
Air Conditioning
- Two Central
Apprx Age
- 10
Block
- 57
Builder Name
- Scott Felder Homes
Construction
- Pre-Owned
Contract
- Exclusive Right To Sell
Days On Market
- 187
Currently Being Leased
- No
Dom
- 187
Elementary School
- HOFFMANN
Energy Efficiency
- 16+ SEER AC
- Programmable Thermostat
- Double Pane Windows
- Energy Star Appliances
- Radiant Barrier
- Low E Windows
- Cellulose Insulation
- Ceiling Fans
Exterior Features
- Brick
- 3 Sides Masonry
- Stone/Rock
- Stucco
Fireplace
- Family Room
Floor
- Carpeting
- Ceramic Tile
Foundation
- Slab
Garage Parking
- Three Car Garage
Green Certifications
- HERS Rated
- HERS 0-85
Green Features
- Low Flow Commode
- Solar Panels
Heating
- Central
- Heat Pump
Heating Fuel
- Natural Gas
High School
- Taft
Home Owners Association Fee
- 237.57
Home Owners Association Frequency
- Quarterly
Home Owners Association Mandatory
- Mandatory
Home Owners Association Name
- AMG ASSOCIATION MANAGEMENT
Home Faces
- West
Inclusions
- Ceiling Fans
- Chandelier
- Washer Connection
- Dryer Connection
- Cook Top
- Built-In Oven
- Self-Cleaning Oven
- Microwave Oven
- Gas Cooking
- Disposal
- Dishwasher
- Ice Maker Connection
- Water Softener (owned)
- Smoke Alarm
- Security System (Owned)
- Pre-Wired for Security
- Gas Water Heater
- Garage Door Opener
- In Wall Pest Control
- Plumb for Water Softener
- Solid Counter Tops
Instdir
- Exit Loop 1604 West to Alamo Ranch Parkway
- turn right. At the second intersection Lone Star Pkwy turn right. Turn right onto Violet Cove. Turn right onto Phoebe Lace and it is on the left.
Interior Features
- Three Living Area
- Separate Dining Room
- Eat-In Kitchen
- Two Eating Areas
- Island Kitchen
- Walk-In Pantry
- Study/Library
- Game Room
- Utility Room Inside
- High Ceilings
- Open Floor Plan
- Cable TV Available
- High Speed Internet
- Laundry Room
Kitchen Length
- 12
Legal Desc Lot
- 25
Legal Description
- CB 4413B (WESTWINDS LONESTAR
- UT-3)
- BLOCK 57 LOT 25 NEW ACC
Middle School
- Dolph Briscoe
Multiple HOA
- No
Neighborhood Amenities
- Controlled Access
- Pool
- Tennis
- Clubhouse
- Park/Playground
- Sports Court
Occupancy
- Owner
Owner Lrealreb
- No
Ph To Show
- 210-222-2227
Possession
- Closing/Funding
Property Type
- Single Residential
Recent Rehab
- No
Roof
- Composition
School District
- Northside
Source Sqft
- Appsl Dist
Style
- Two Story
Total Tax
- 9928.72
Utility Supplier Elec
- CPS
Utility Supplier Gas
- CPS
Utility Supplier Grbge
- Tiger
Utility Supplier Sewer
- City
Utility Supplier Water
- SAWS
Views
- 147
Virtual Tour Url
- Video
Water/Sewer
- Sewer System
Window Coverings
- All Remain
Year Built
- 2015
Property Location and Similar Properties


