
- Michaela Aden, ABR,MRP,PSA,REALTOR ®,e-PRO
- Premier Realty Group
- Mobile: 210.859.3251
- Mobile: 210.859.3251
- Mobile: 210.859.3251
- michaela3251@gmail.com
Property Photos
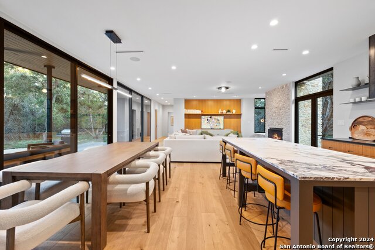

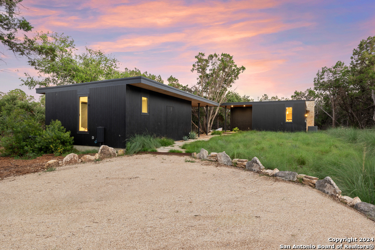
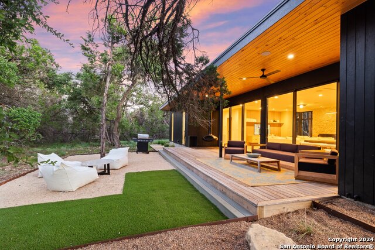
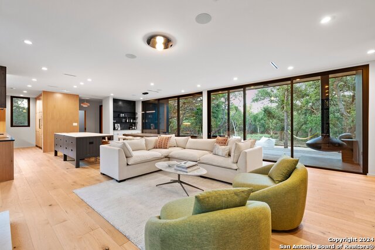
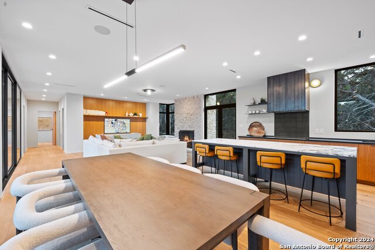
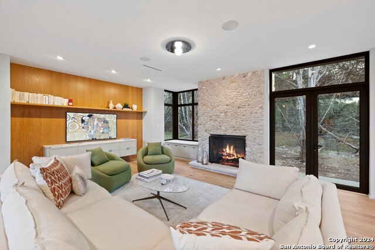
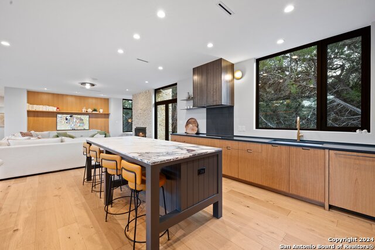
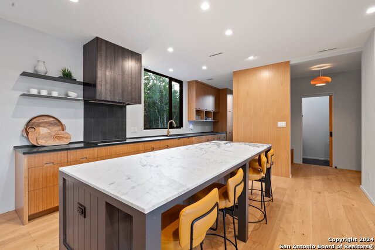
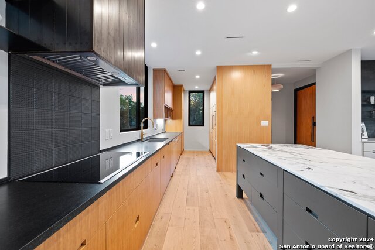
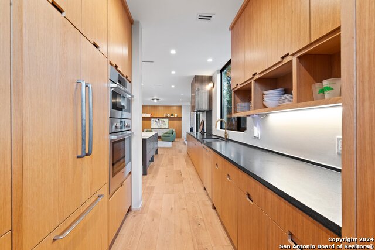
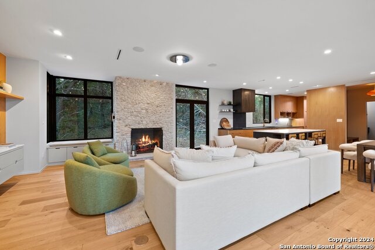
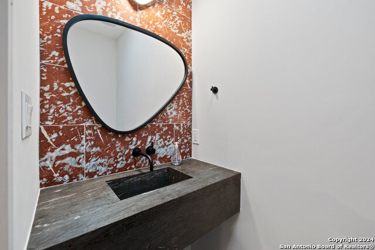
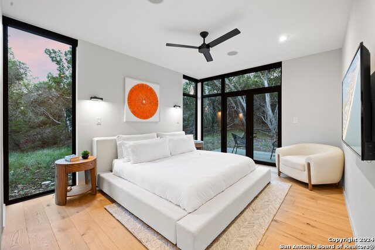

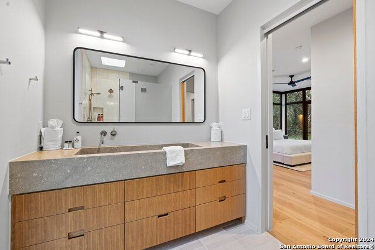
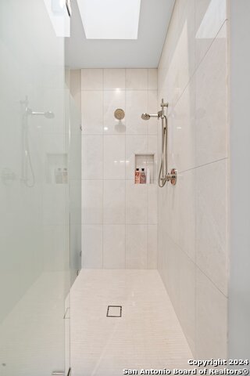
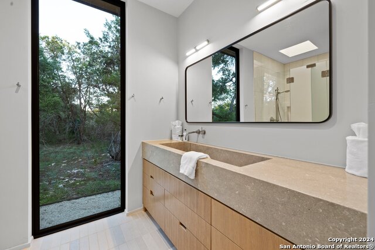
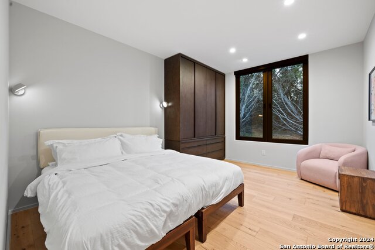
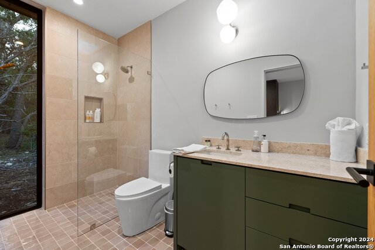
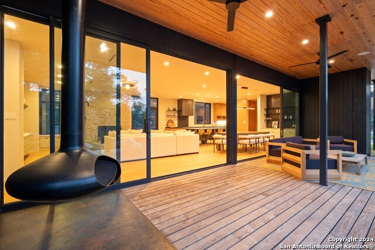
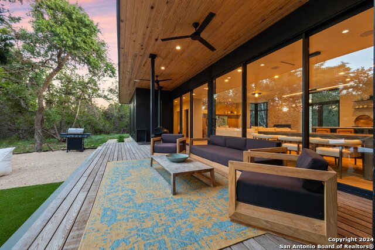
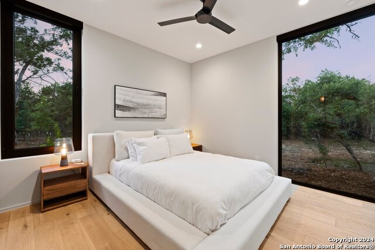

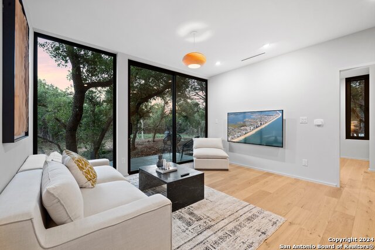
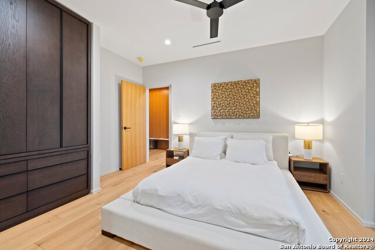
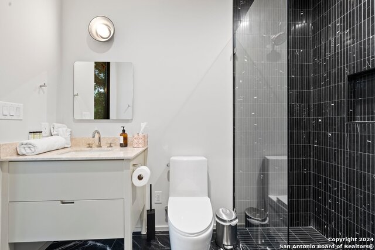
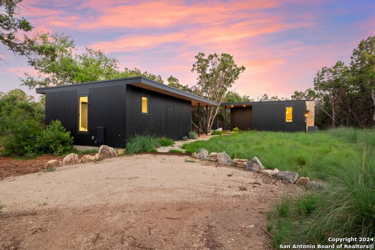
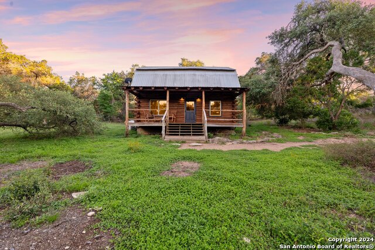
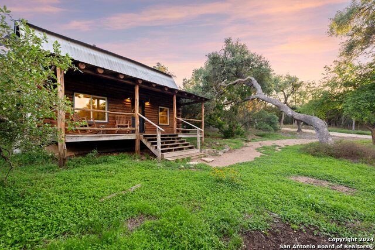
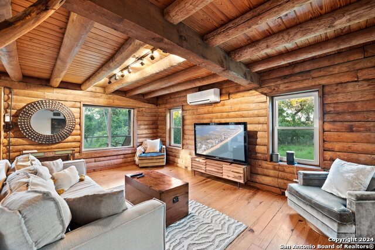
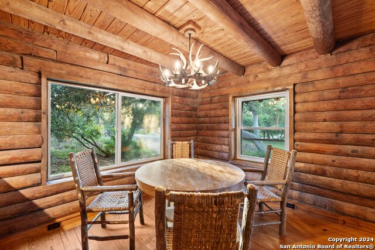
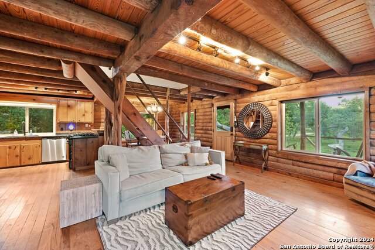

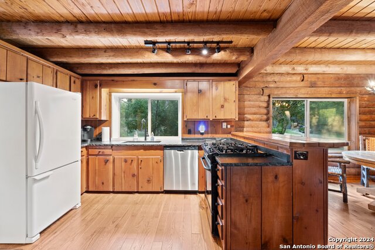
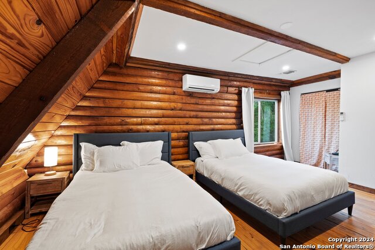
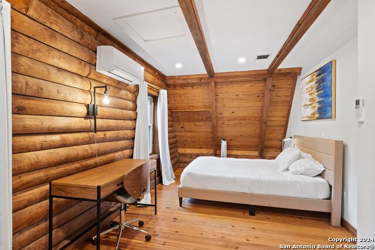
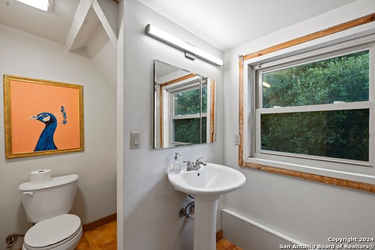
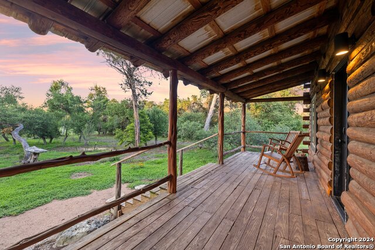
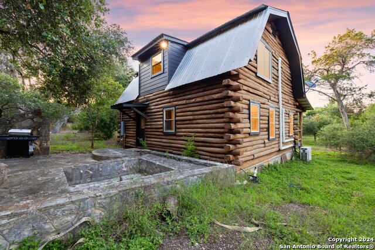

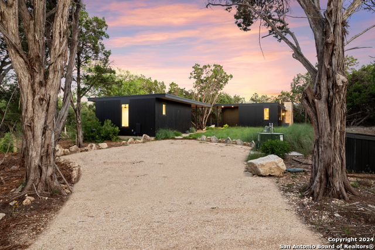
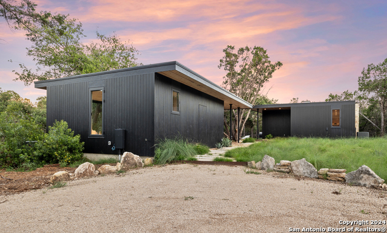
- MLS#: 1791579 ( Single Residential )
- Street Address: 300 Misti Lane
- Viewed: 21
- Price: $1,999,999
- Price sqft: $522
- Waterfront: No
- Year Built: 1982
- Bldg sqft: 3835
- Bedrooms: 6
- Total Baths: 7
- Full Baths: 5
- 1/2 Baths: 2
- Garage / Parking Spaces: 1
- Days On Market: 211
- Additional Information
- County: HAYS
- City: Driftwood
- Zipcode: 78619
- Subdivision: Rolling Oaks
- District: Wimberley
- Elementary School: Jacobs Well Elementary School
- Middle School: Danforth Jr High School
- High School: Wimberley
- Provided by: Twelve Rivers Realty
- Contact: Nayeli Cutler
- (409) 256-4919

- DMCA Notice
-
DescriptionWelcome to the Yutori sanctuary, a Japanese inspired Minka modern home and guest house, accompanied by an additional log cabin set among junipers and oaks on 10 acres in Driftwood, TX. Short term rentals are allowed. Named "Yutori" after the Japanese practice of emphasizing a harmonious lifestyle with nature, slowing down to be reflective and find stillness. The Yutori compound includes 4 structures: the main house is a 2 bedroom, 2.5 bathroom (1812 sqft), a guest house with 2 ensuite bedrooms and a living room (766 sqft), an original log cabin (1256 sqft), and a barn. The separation between homes allows parties to enjoy the property privately. The minka modern homes, set at the back of the 10 acres, were crafted by Nolan Bell Studios in Austin, blending contemporary aesthetics and functional elegance. The exteriors use shou sugi ban, a Japanese wood charring method for weather, insect, and rot resistance. Inside, custom white oak finishes, including cabinets, millwork, paneling, and wardrobes, enhance the space. The chef's kitchen features Bosch appliances and Fisher & Paykel paneled refrigerator and dishwasher, creating a streamlined look. Ultra premium natural stone surfaces, including breccia marble, limestone, soapstone, and granite, are used throughout. Luxury French white oak flooring adds warmth and sophistication. Bathrooms feature fabricated stone trough sinks, designer lighting, and tile for a cohesive, elegant look. Motorized roller shades, Newport Brass, and Riobel fixtures in polished nickel adorn the bath and kitchen. Level 5 wall finishes provide a flawless appearance, while an EV charger supports a sustainable lifestyle. Commercial grade windows and doors offer durability and a sleek look, and solid core interior doors provide soundproofing. A commercial grade membrane roof and foam insulation ensure superior energy efficiency. 30 minutes to Austin and 15 minutes to Wimberley for all your necessities, shopping and entertainment. The owner has 2/5 years needed towards an Ag Exemption, which, if maintained, ensures future tax benefits.
Features
Possible Terms
- Conventional
- Cash
Air Conditioning
- Three+ Central
Apprx Age
- 42
Builder Name
- Nolan Bell Studios
Construction
- Pre-Owned
Contract
- Exclusive Right To Sell
Days On Market
- 152
Currently Being Leased
- No
Dom
- 152
Elementary School
- Jacobs Well Elementary School
Exterior Features
- Wood
- Siding
Fireplace
- Living Room
- Wood Burning
Floor
- Wood
Foundation
- Slab
Garage Parking
- Detached
Heating
- 3+ Units
Heating Fuel
- Propane Owned
High School
- Wimberley
Home Owners Association Mandatory
- None
Inclusions
- Washer Connection
- Dryer Connection
- Cook Top
- Built-In Oven
- Self-Cleaning Oven
- Microwave Oven
- Stove/Range
- Gas Cooking
- Refrigerator
- Disposal
- Dishwasher
- Smooth Cooktop
- Solid Counter Tops
- Custom Cabinets
Instdir
- Take FM 150 West
- Turn Right onto Rolling Oaks
- Turn right onto Misti Lane. Property is on your right. From Wimberley Take FM 3237 towards Hays City. Left onto Rolling Oaks
- Right onto Misti Lane
Interior Features
- Three Living Area
- Liv/Din Combo
- Two Eating Areas
- Island Kitchen
- Breakfast Bar
- Walk-In Pantry
- 1st Floor Lvl/No Steps
- High Ceilings
- Open Floor Plan
- Laundry Room
- Walk in Closets
Kitchen Length
- 22
Legal Desc Lot
- 30A
Legal Description
- ROLLING OAKS SEC 3
- LOT 30A
- ACRES 1.00 & LOT 30
- ACREA 9.0
Lot Description
- 5 - 14 Acres
- Wooded
- Mature Trees (ext feat)
Lot Dimensions
- 10acres
Lot Improvements
- Gravel
- Private Road
Middle School
- Danforth Jr High School
Neighborhood Amenities
- None
Occupancy
- Vacant
Other Structures
- Barn(s)
- Workshop
Owner Lrealreb
- No
Ph To Show
- 409-256-4919
Possession
- Closing/Funding
Property Type
- Single Residential
Roof
- Metal
- Other
School District
- Wimberley
Source Sqft
- Appsl Dist
Style
- Contemporary
Total Tax
- 13966.45
Views
- 21
Virtual Tour Url
- https://realestatephotography.bokomedia.com/sites/xanmwgq/unbranded
Water/Sewer
- Private Well
- Septic
Window Coverings
- All Remain
Year Built
- 1982
Property Location and Similar Properties


