
- Michaela Aden, ABR,MRP,PSA,REALTOR ®,e-PRO
- Premier Realty Group
- Mobile: 210.859.3251
- Mobile: 210.859.3251
- Mobile: 210.859.3251
- michaela3251@gmail.com
Property Photos
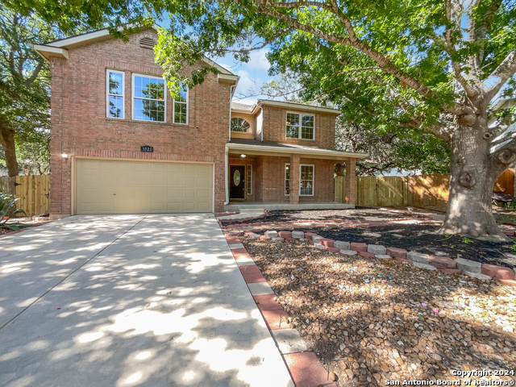

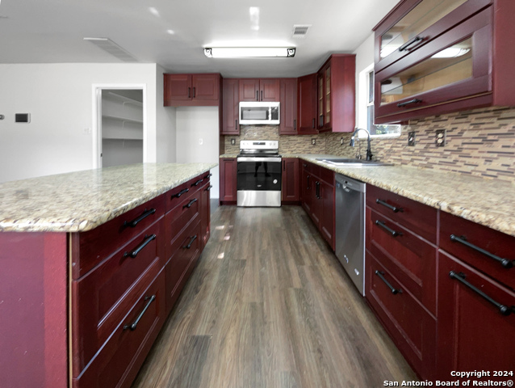
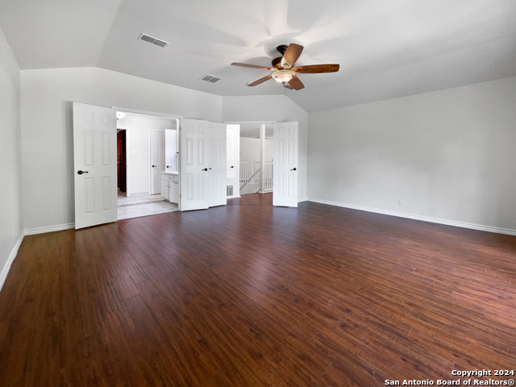
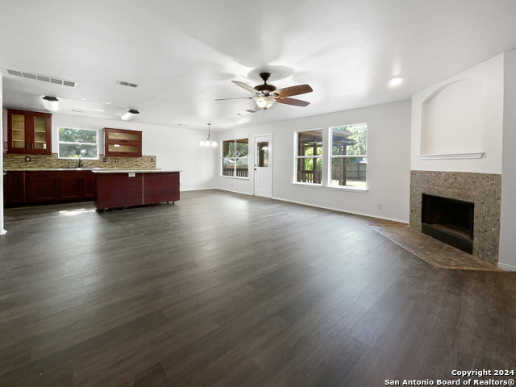
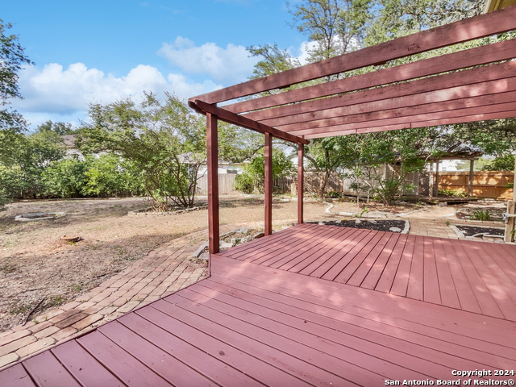
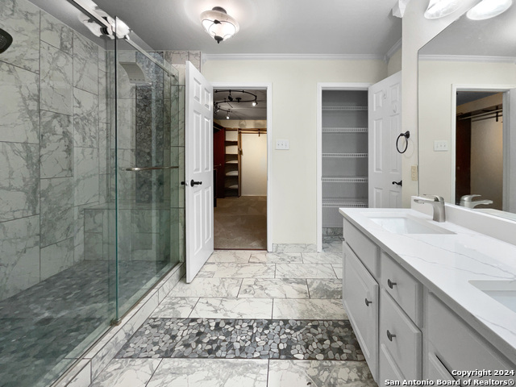
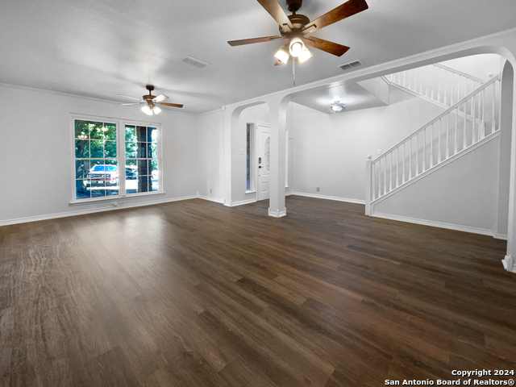
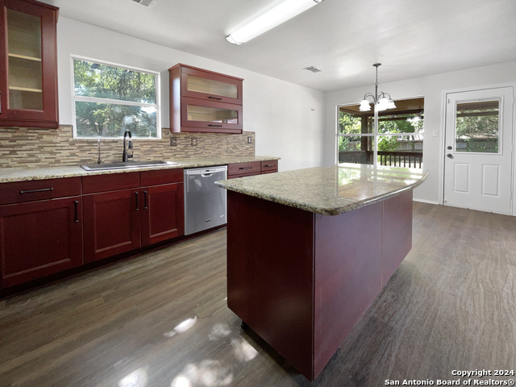
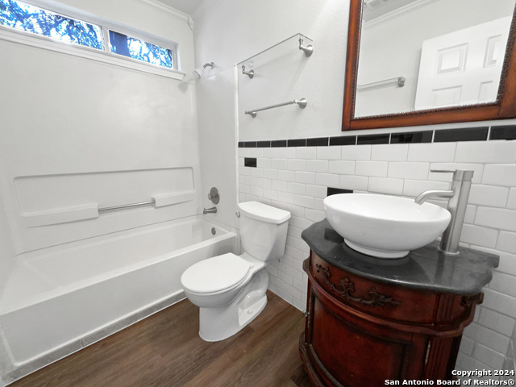
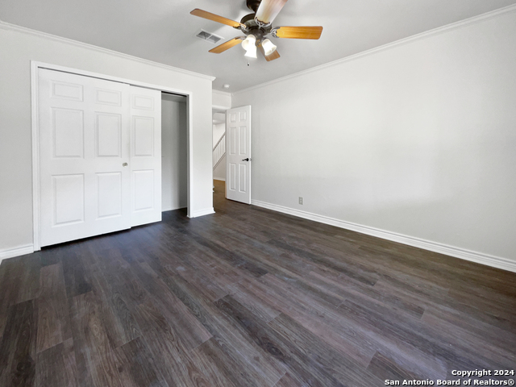
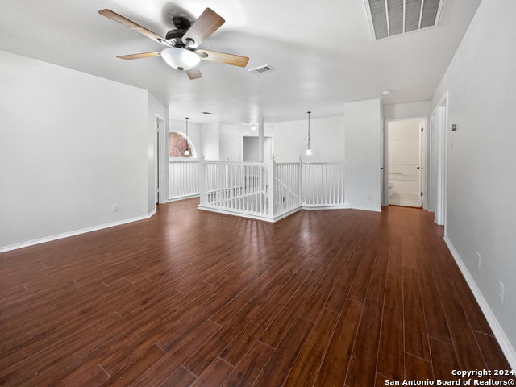
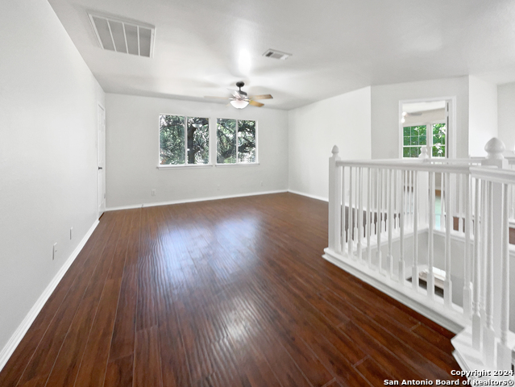
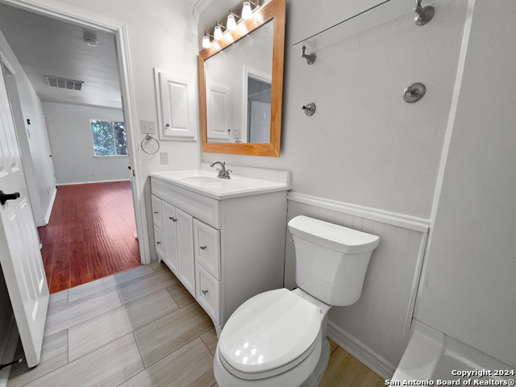
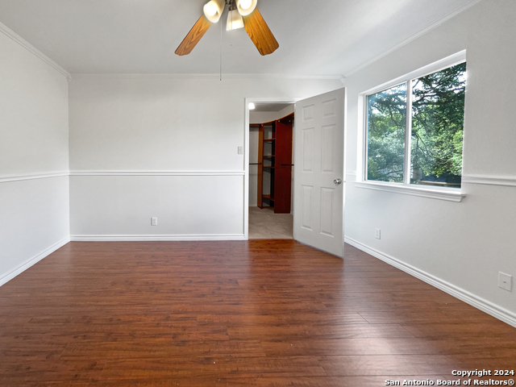
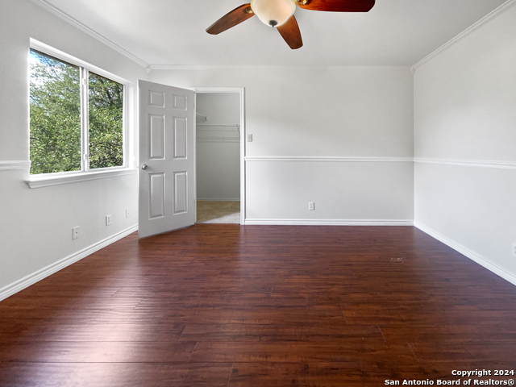
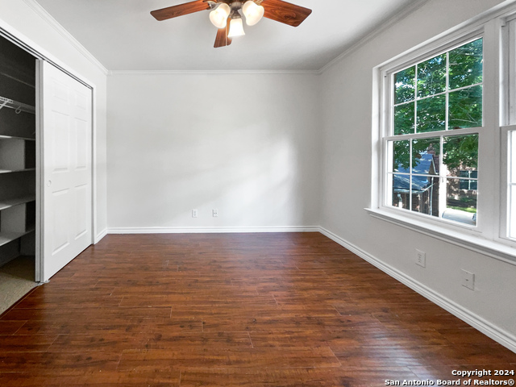
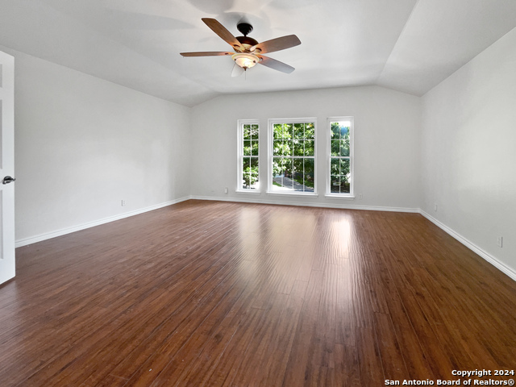
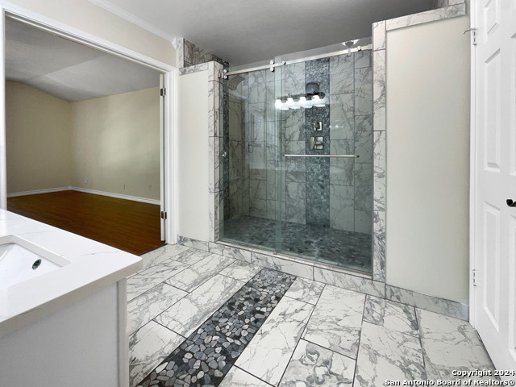
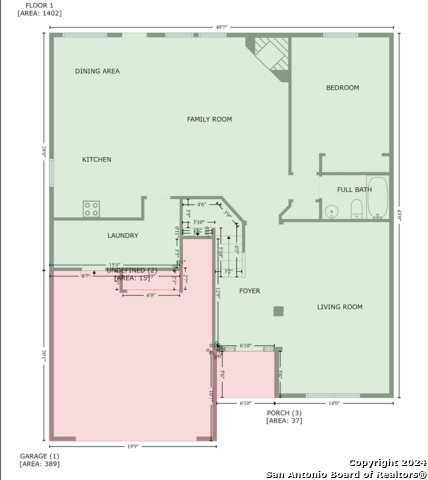
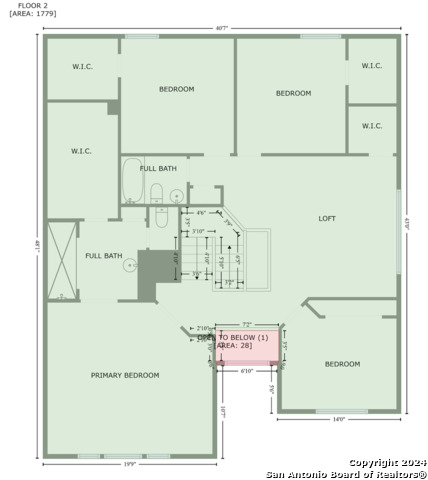
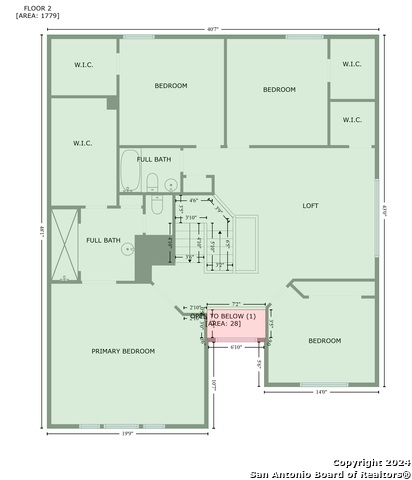
- MLS#: 1791558 ( Single Residential )
- Street Address: 3521 Mcalister Ln
- Viewed: 114
- Price: $393,000
- Price sqft: $130
- Waterfront: No
- Year Built: 1998
- Bldg sqft: 3026
- Bedrooms: 5
- Total Baths: 3
- Full Baths: 3
- Garage / Parking Spaces: 2
- Days On Market: 210
- Additional Information
- County: GUADALUPE
- City: Schertz
- Zipcode: 78154
- Subdivision: Carolina Crossing
- District: Schertz Cibolo Universal City
- Elementary School: Norma J Paschal
- Middle School: Corbett
- High School: Samuel Clemens
- Provided by: Opendoor Brokerage, LLC
- Contact: Anyiesa Johnson
- (214) 378-3667

- DMCA Notice
-
DescriptionWelcome to your dream home, a beautiful property filled with exclusive features. The living area includes a cozy fireplace, creating a soothing ambiance for relaxation. Recently refreshed with neutral interior paint and some new flooring, the home shines with a renewed sense of freshness. The gourmet kitchen sets a new standard for elegance with an accent backsplash adding a touch of color and a striking center island perfect for casual dining or entertaining. Stainless steel appliances complete the sophisticated look, while the walk in pantry offers ample storage for all your kitchen essentials. The primary bedroom is a peaceful oasis, featuring a generous walk in closet for your convenience. The primary bathroom boasts double sinks, making mornings a breeze. Outside, a deck provides shade for enjoying the outdoors comfortably. A fenced in backyard ensures privacy and tranquility. This home blends elegance, functionality, and comfort to create an unparalleled living experience.
Features
Possible Terms
- Cash
- Conventional
- VA
- FHA
Air Conditioning
- One Central
Apprx Age
- 26
Builder Name
- Unknown
Construction
- Pre-Owned
Contract
- Exclusive Agency
Days On Market
- 158
Currently Being Leased
- No
Dom
- 158
Elementary School
- Norma J Paschal
Exterior Features
- Brick
- Other
Fireplace
- One
- Wood Burning
Floor
- Ceramic Tile
- Laminate
- Vinyl
Foundation
- Slab
Garage Parking
- Two Car Garage
- Attached
Heating
- Central
Heating Fuel
- Electric
High School
- Samuel Clemens
Home Owners Association Fee
- 99
Home Owners Association Frequency
- Quarterly
Home Owners Association Mandatory
- Mandatory
Home Owners Association Name
- CAROLINA CROSSING NORTH HOA
Inclusions
- Security System (Owned)
Instdir
- Head northeast on Savannah Dr toward Saratoga Pl Turn left onto Saratoga Pl Turn left at the 1st cross street onto Marietta Ln Turn right onto McAlister Ln
Interior Features
- Island Kitchen
Kitchen Length
- 10
Legal Desc Lot
- 43
Legal Description
- LOT: 43 BLK: 5 ADDN: CAROLINA CROSSING 3
Lot Description
- Cul-de-Sac/Dead End
Middle School
- Corbett
Multiple HOA
- No
Neighborhood Amenities
- Other - See Remarks
Occupancy
- Vacant
Owner Lrealreb
- No
Ph To Show
- 855-915-0167
Possession
- Closing/Funding
Property Type
- Single Residential
Roof
- Composition
School District
- Schertz-Cibolo-Universal City ISD
Source Sqft
- Appsl Dist
Style
- Two Story
Total Tax
- 8288.45
Views
- 114
Water/Sewer
- Sewer System
Window Coverings
- None Remain
Year Built
- 1998
Property Location and Similar Properties


