
- Michaela Aden, ABR,MRP,PSA,REALTOR ®,e-PRO
- Premier Realty Group
- Mobile: 210.859.3251
- Mobile: 210.859.3251
- Mobile: 210.859.3251
- michaela3251@gmail.com
Property Photos
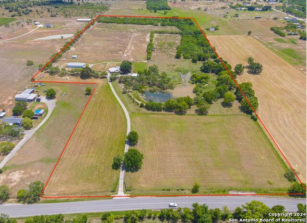

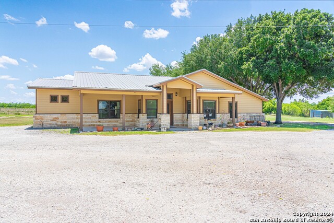
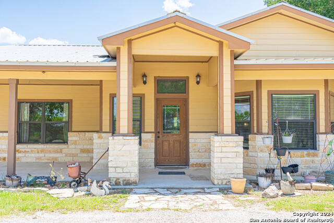
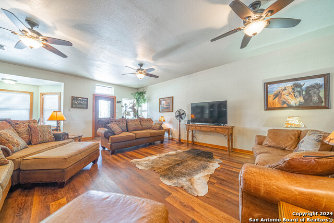
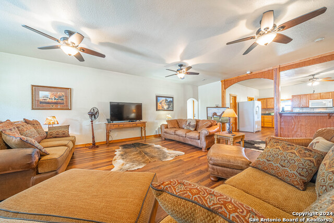
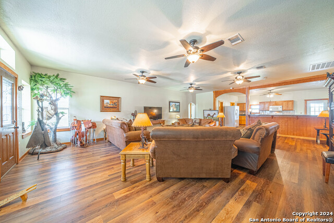
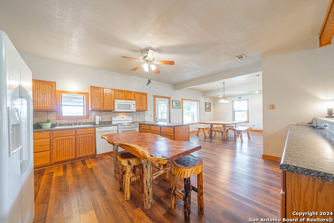
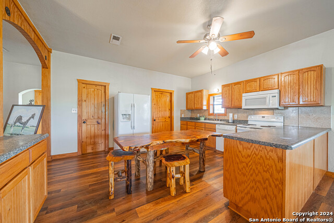
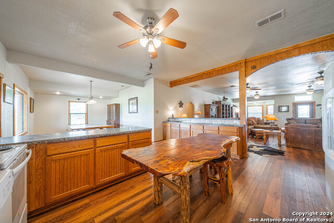
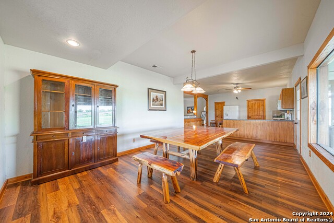
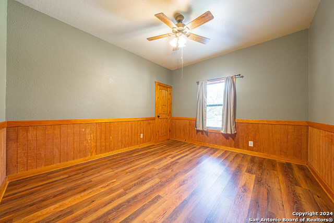
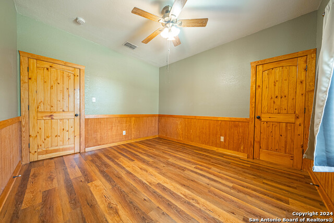
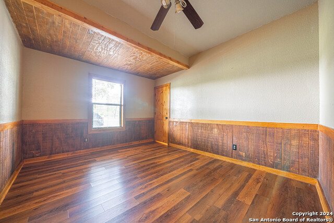
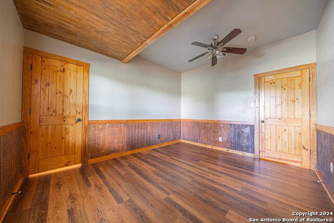
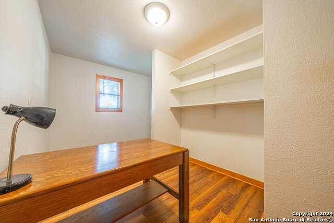
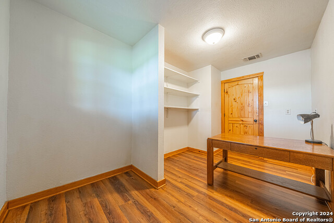
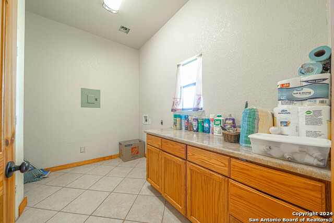
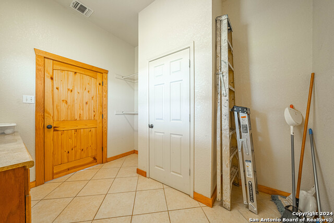
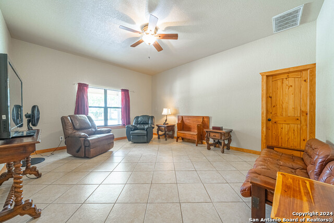
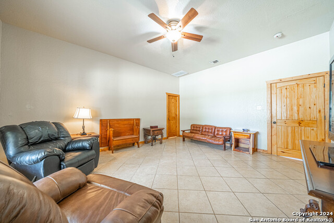
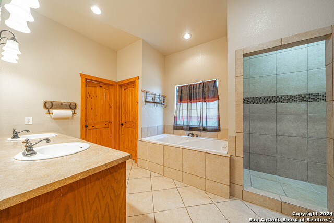
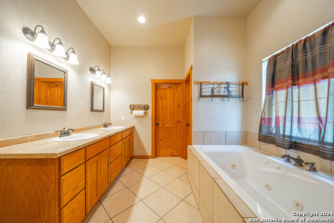
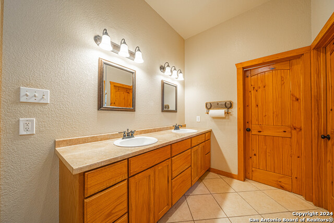

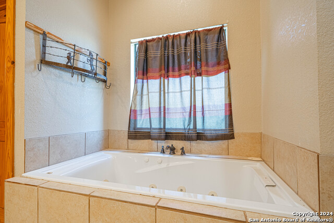
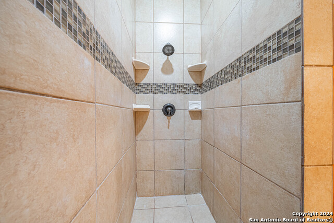

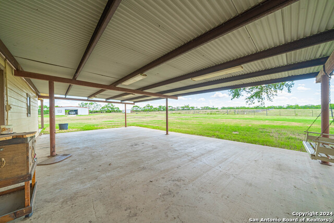
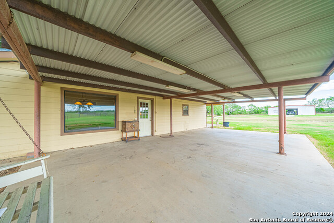
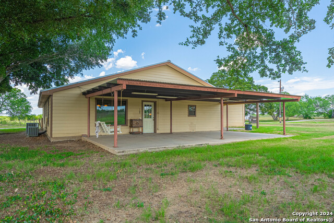
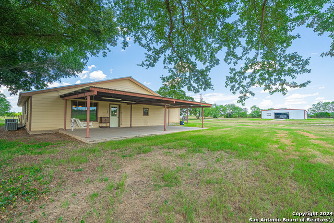
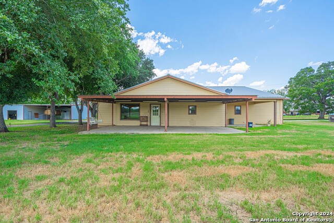
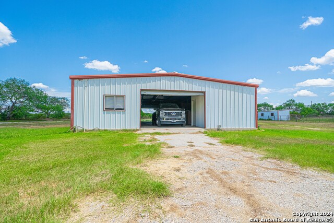
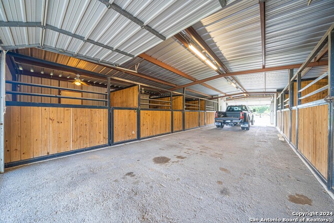
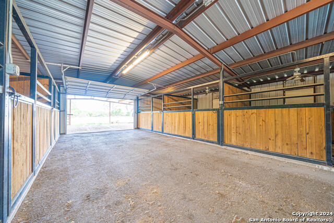
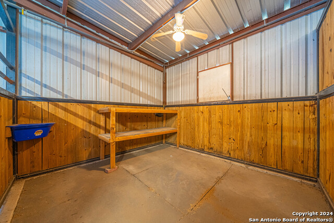

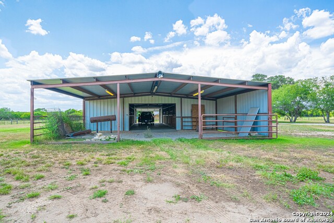
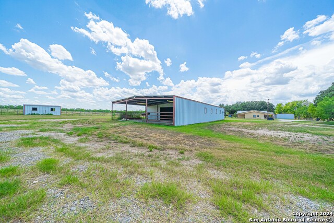
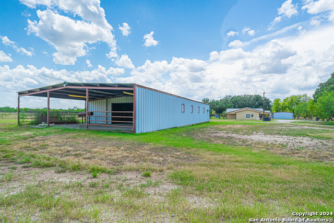
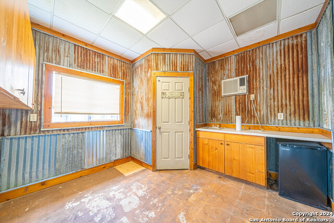
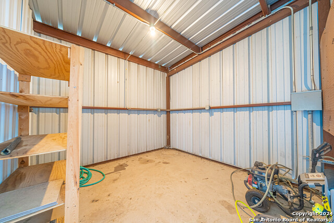

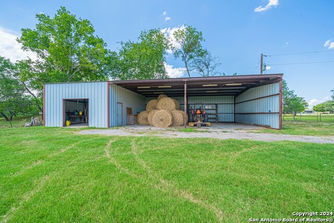
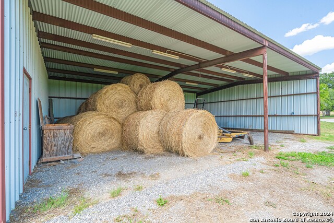
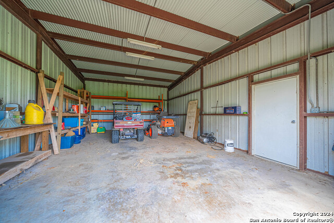
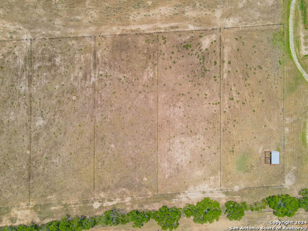
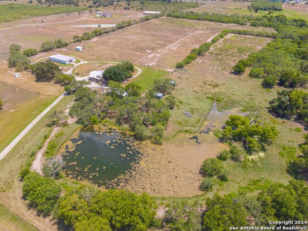
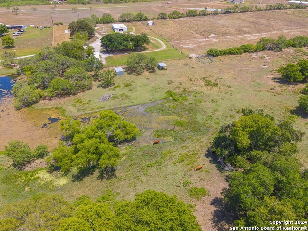
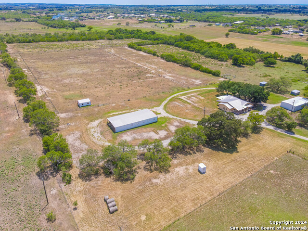
- MLS#: 1791497 ( Single Residential )
- Street Address: 3211 Fm 1346
- Viewed: 101
- Price: $1,499,999
- Price sqft: $536
- Waterfront: No
- Year Built: 1997
- Bldg sqft: 2797
- Bedrooms: 3
- Total Baths: 2
- Full Baths: 1
- 1/2 Baths: 1
- Garage / Parking Spaces: 1
- Days On Market: 211
- Additional Information
- County: WILSON
- City: La Vernia
- Zipcode: 78121
- District: La Vernia Isd.
- Elementary School: Call District
- Middle School: Call District
- High School: Call District
- Provided by: The Realty Place
- Contact: Lori Fohn
- (210) 427-3370

- DMCA Notice
-
Description3 miles from the heart of lavernia, this 39 acre ag exempt property is set up and ready for you to bring your horses, cows and anything else you own. Known as the "ponderosa stables", this property offers a 2800 sq foot 3 bedroom ranch house with a metal roof and large back patio. The 60 x 40 horse barn contains 8 stalls, a tack room and half bath in small living quarters. Additionally, there is a 60 x30 three side barn great for hay bales or farm equipment and a 30 x 20 enclosure with concrete floor. The perimeter of the property is fenced plus... There are 5 turn out pens and multiple other areas that are cross fenced. The large front fields on either side of the driveway are already in coastal. There is a water well on the property and a very large stock tank that holds constant.
Features
Possible Terms
- Conventional
- Cash
Air Conditioning
- Two Central
Apprx Age
- 27
Builder Name
- UNKNOWN
Construction
- Pre-Owned
Contract
- Exclusive Right To Sell
Days On Market
- 153
Dom
- 153
Elementary School
- Call District
Exterior Features
- Siding
- Cement Fiber
- Rock/Stone Veneer
Fireplace
- Not Applicable
Floor
- Ceramic Tile
- Vinyl
Foundation
- Slab
Garage Parking
- None/Not Applicable
Heating
- Central
- 2 Units
Heating Fuel
- Electric
High School
- Call District
Home Owners Association Mandatory
- None
Inclusions
- Ceiling Fans
- Washer Connection
- Dryer Connection
- Stove/Range
- Electric Water Heater
Instdir
- FROM LAVERNIA
- TAKE FM 1346 TOWARD ST HEDWIG
- GO APPROX 3.0 MILES
- PROPERTY IS ON LEFT.
Interior Features
- One Living Area
- Separate Dining Room
- Two Eating Areas
- Breakfast Bar
- Walk-In Pantry
- Study/Library
- Shop
- Utility Room Inside
- 1st Floor Lvl/No Steps
- Laundry Room
- Walk in Closets
Kitchen Length
- 17
Legal Description
- A0056 BBB & CRR SUR
- TRACT 3H (PT)
- ACRES 1.0 & ACRES 38.0
Middle School
- Call District
Neighborhood Amenities
- None
Occupancy
- Other
Owner Lrealreb
- No
Ph To Show
- SHOWINGTIME
Possession
- Closing/Funding
Property Type
- Single Residential
Roof
- Metal
School District
- La Vernia Isd.
Source Sqft
- Appsl Dist
Style
- One Story
- Ranch
Total Tax
- 9782
Utility Supplier Elec
- GVEC
Utility Supplier Other
- WELL
Utility Supplier Sewer
- SEPTIC
Utility Supplier Water
- EAST CENTRAL
Views
- 101
Water/Sewer
- Water System
- Private Well
Window Coverings
- None Remain
Year Built
- 1997
Property Location and Similar Properties


